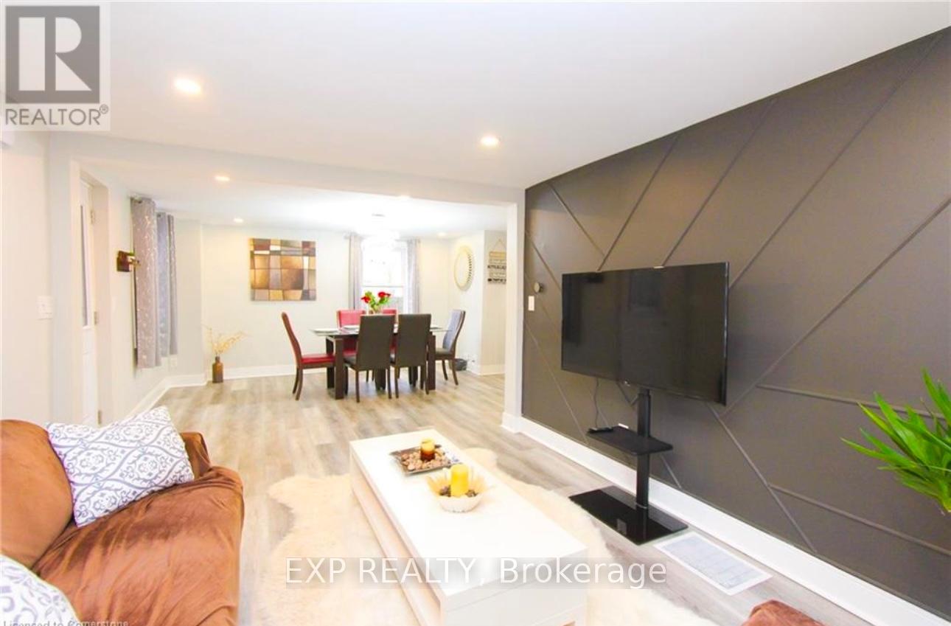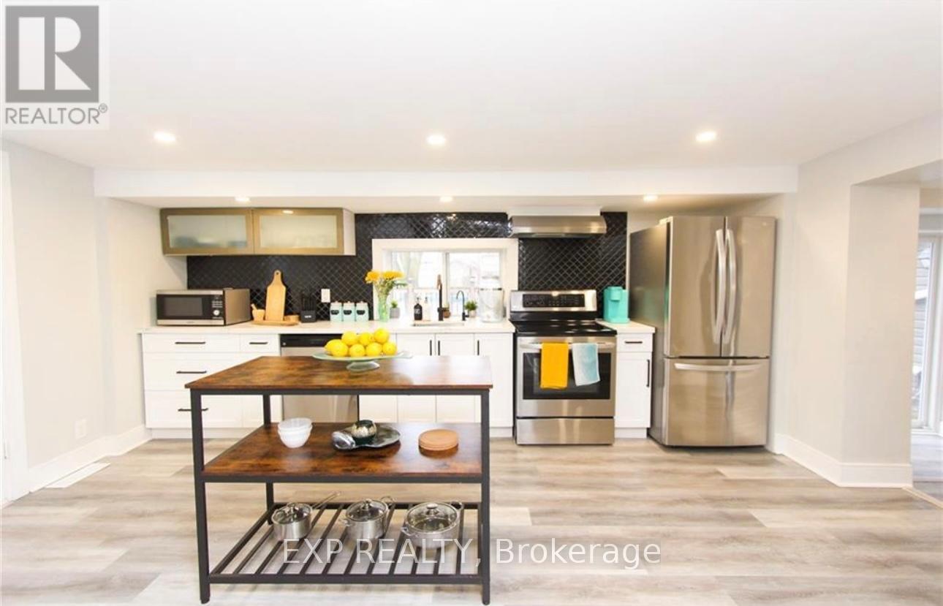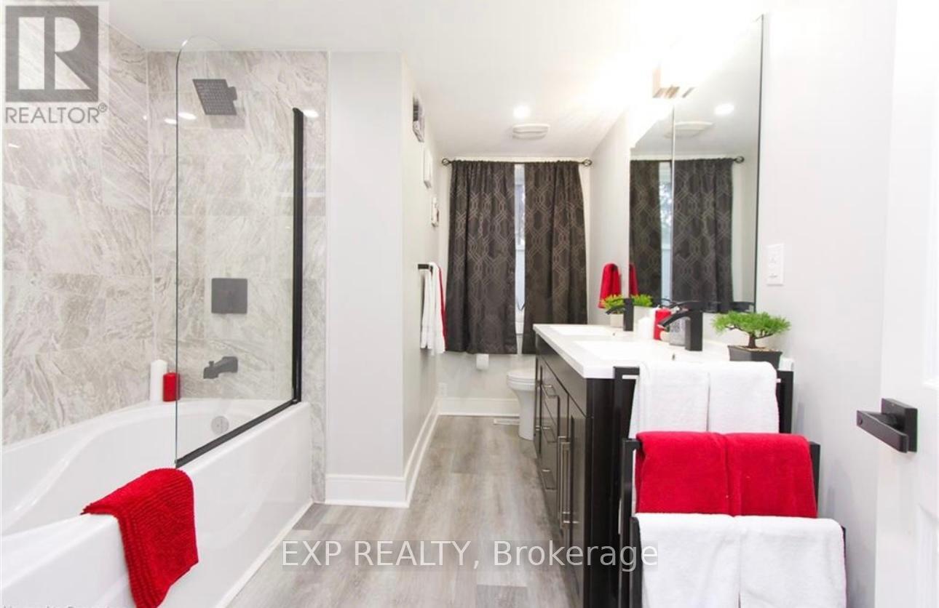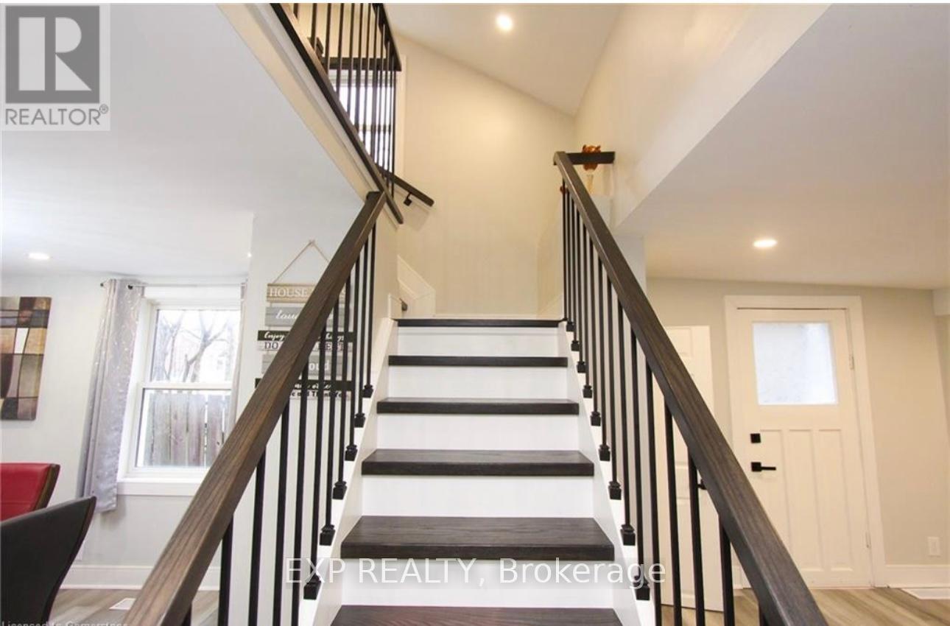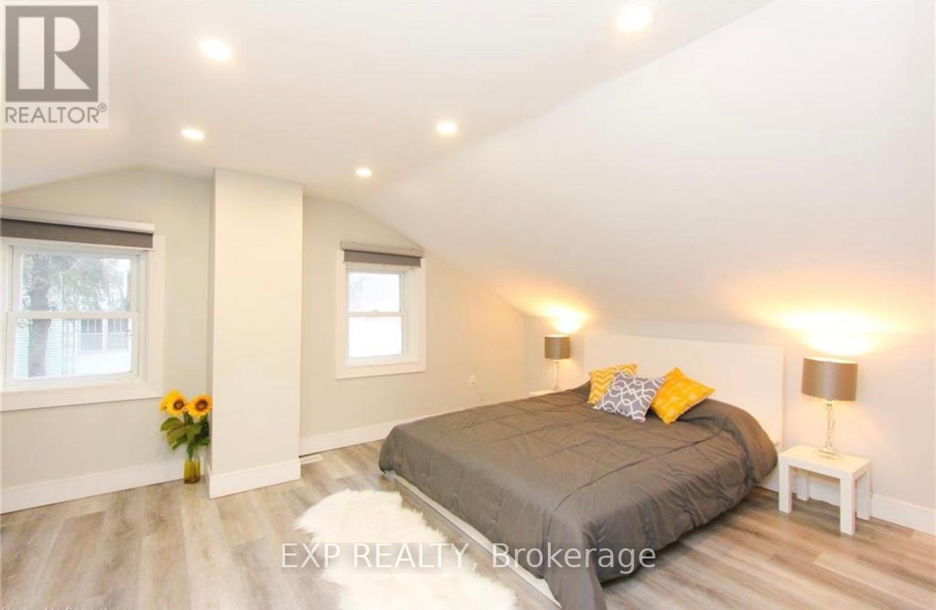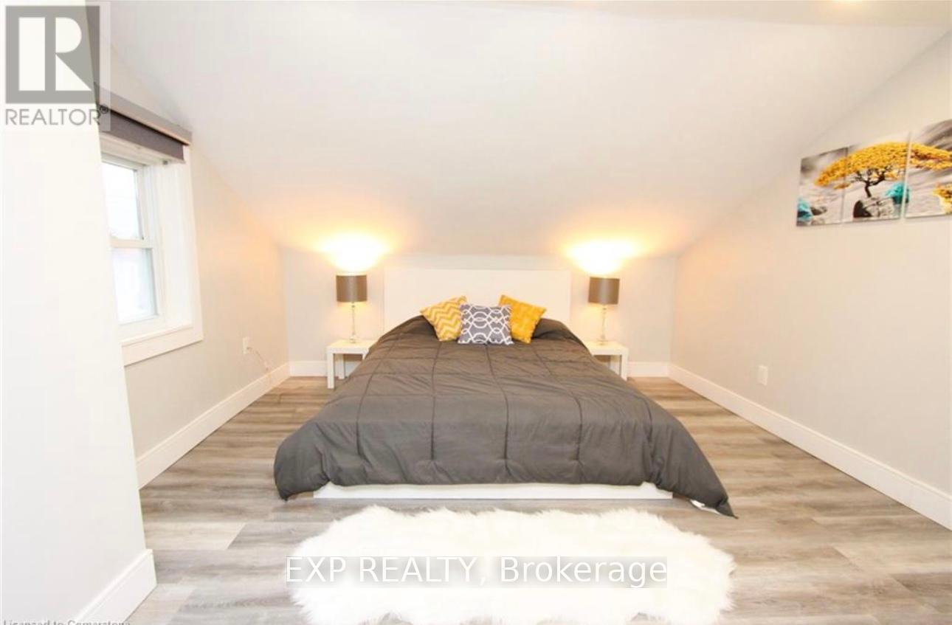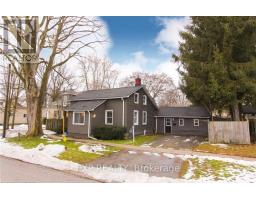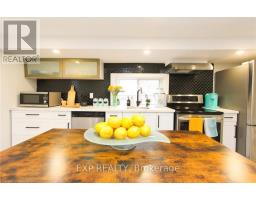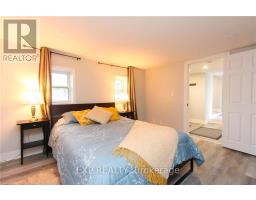52 Samuel Street Blandford-Blenheim, Ontario N0J 1S0
$699,000
Welcome to 52 Samuel Street! This completely remodelled home is situated on a Large 66X132 foot lot and boasts OVER $130,000 in RECENT UPGRADES! As you enter the home, you'll be greeted with Premium Flooring, Pot Lights and a beautiful Accent Wall in the Living Room. The Dining Room is spacious, has 2 large Windows and a beautiful Light Fixture. Staircase is completely brand new with a modern design. The premium Kitchen has new Cabinets, Quartz Countertops and a Tile Backsplash. Main floor Bedroom has a Walk-in Closet and Gas Fireplace. Upstairs, you'll find 2 more Bedrooms. Kick Back and Relax in your BACKYARD OASIS featuring a large Deck, new Pool and plenty of grass for your family and pets to enjoy! This home won't last long, Book your private Showing today!! (id:50886)
Property Details
| MLS® Number | X11982737 |
| Property Type | Single Family |
| Community Name | Plattsville |
| Parking Space Total | 2 |
| Pool Type | Above Ground Pool |
Building
| Bathroom Total | 2 |
| Bedrooms Above Ground | 3 |
| Bedrooms Total | 3 |
| Appliances | Water Heater, Water Meter, Water Softener, Dishwasher, Dryer, Stove, Washer, Window Coverings, Refrigerator |
| Construction Style Attachment | Detached |
| Cooling Type | Central Air Conditioning |
| Exterior Finish | Vinyl Siding |
| Fireplace Present | Yes |
| Foundation Type | Stone |
| Half Bath Total | 1 |
| Heating Fuel | Natural Gas |
| Heating Type | Forced Air |
| Stories Total | 2 |
| Type | House |
| Utility Water | Municipal Water |
Parking
| No Garage |
Land
| Acreage | No |
| Sewer | Sanitary Sewer |
| Size Irregular | 66 X 132 Acre |
| Size Total Text | 66 X 132 Acre |
| Zoning Description | R1 |
Rooms
| Level | Type | Length | Width | Dimensions |
|---|---|---|---|---|
| Second Level | Bedroom 2 | 4.7 m | 3.7 m | 4.7 m x 3.7 m |
| Second Level | Bedroom 3 | 3.9 m | 3 m | 3.9 m x 3 m |
| Main Level | Living Room | 3.8 m | 4.5 m | 3.8 m x 4.5 m |
| Main Level | Kitchen | 5.3 m | 4.8 m | 5.3 m x 4.8 m |
| Main Level | Family Room | 3.8 m | 3.4 m | 3.8 m x 3.4 m |
| Main Level | Bathroom | 2.7 m | 1.8 m | 2.7 m x 1.8 m |
| Main Level | Bedroom | 3.6 m | 3.2 m | 3.6 m x 3.2 m |
| Main Level | Bathroom | 1.5 m | 1.2 m | 1.5 m x 1.2 m |
Contact Us
Contact us for more information
Sam Vlad
Salesperson
7- 871 Victoria St N Unit 355a
Kitchener, Ontario N2B 3S4
(866) 530-7737
(647) 849-3180




