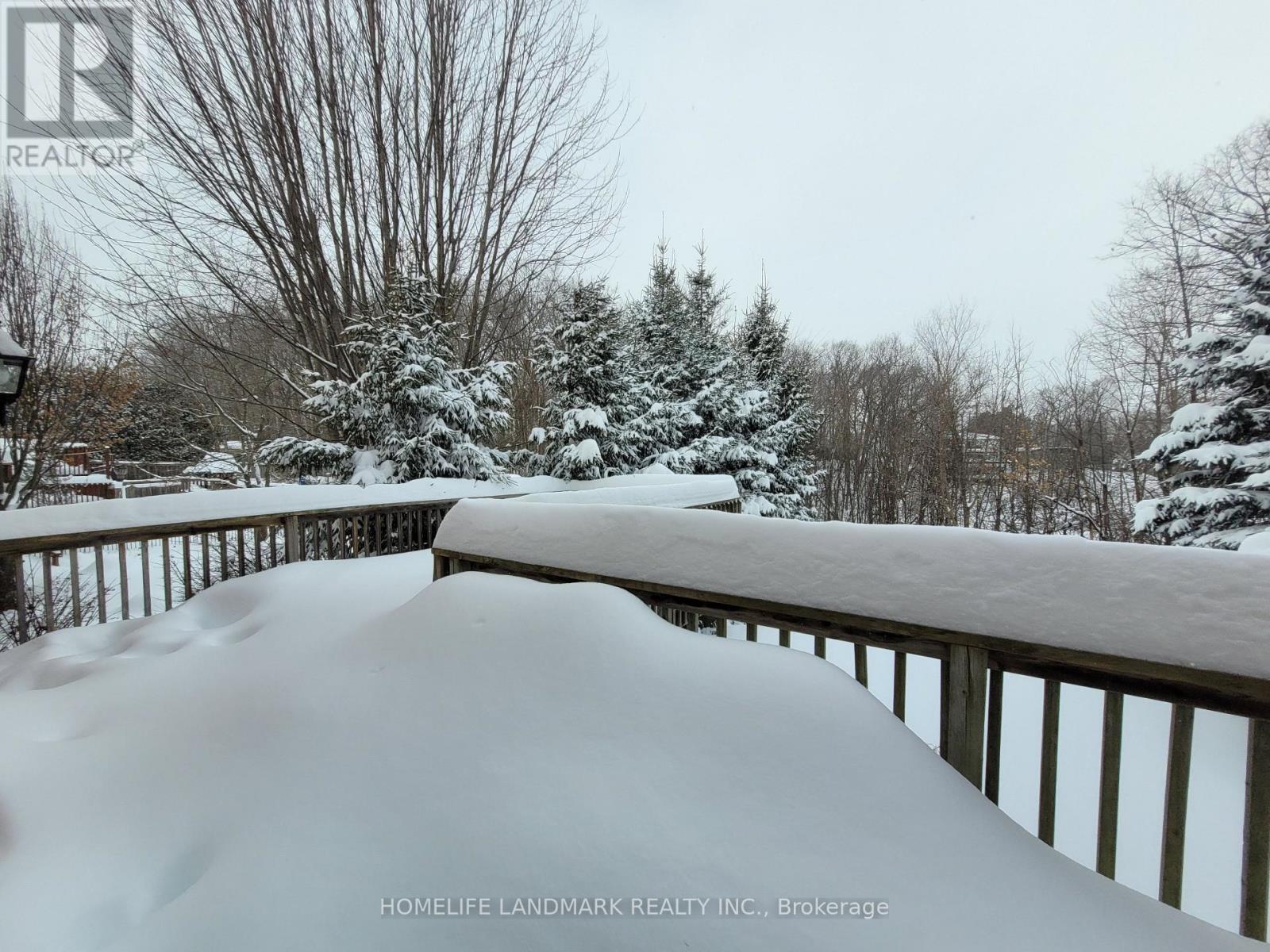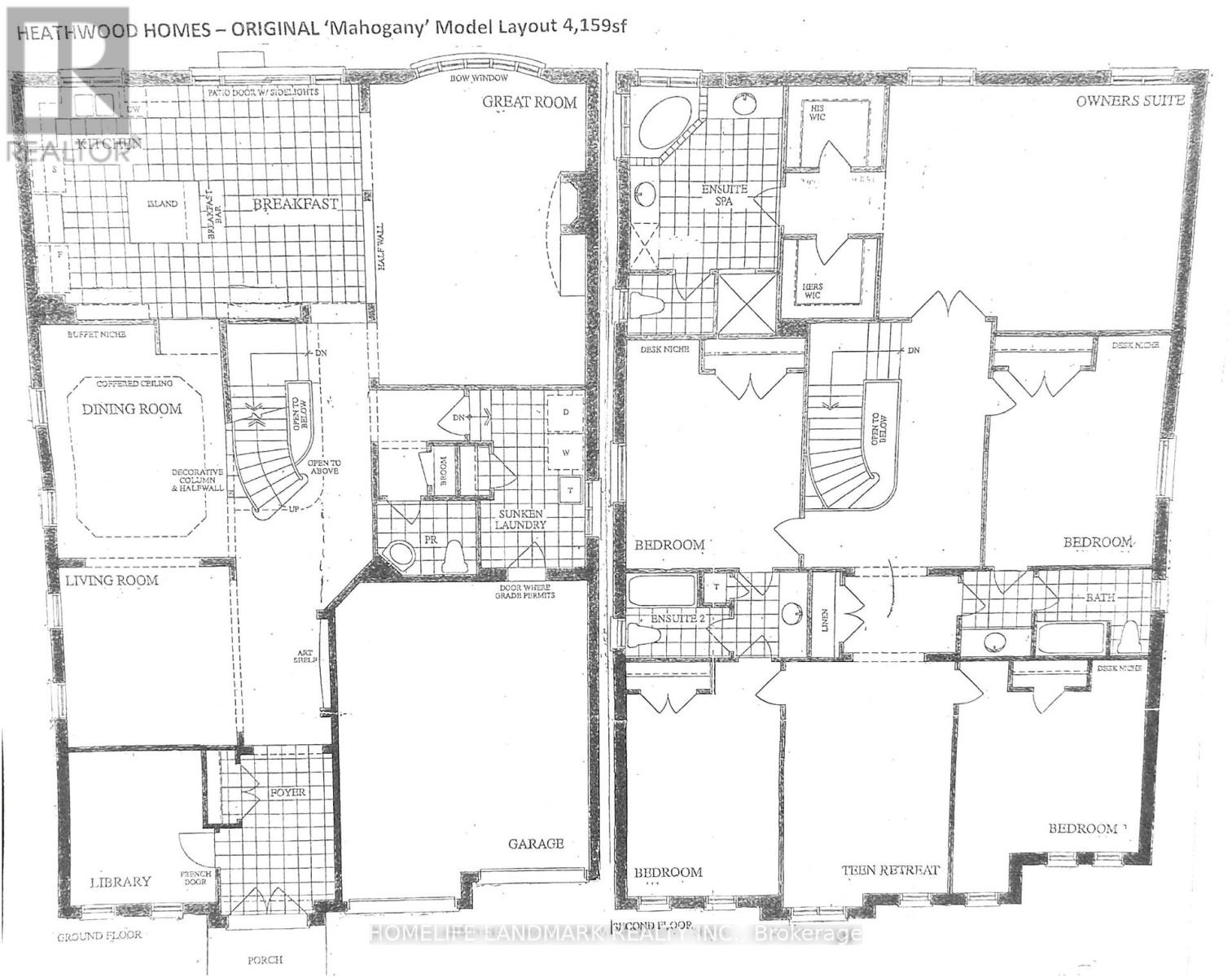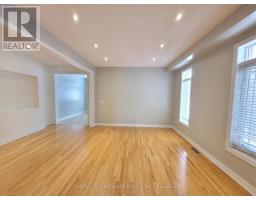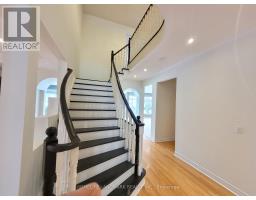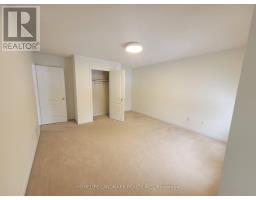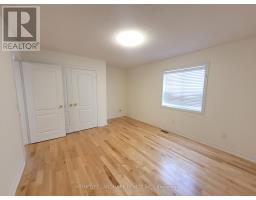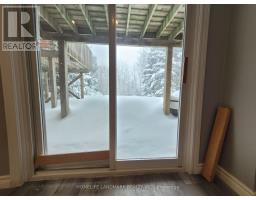52 Sandbanks Drive Richmond Hill, Ontario L4E 4K7
$5,500 Monthly
Gorgeous property backs onto pond & wooded greenspace! Panoramic scenery from upper deck with stairs and walkout basement to the backyard directly; Over 5,000 square ft living space with 5-bedroom in multi million dollar neighbourhood; Newer renovated master bedroom ensuite washroom. 9ft ceilings on the main floor with office, open concept kitchen with large island, quartz countertops, and S/S appliances; The open area on the 2nd floor is ideal for kids study room! The finished partial basement is a huge open room for whole family entertainment or kids playground. Minutes walk to Park and trails, community centre & Lake Wilcox. (id:50886)
Property Details
| MLS® Number | N11981785 |
| Property Type | Single Family |
| Community Name | Oak Ridges Lake Wilcox |
| Amenities Near By | Park, Schools |
| Community Features | Community Centre |
| Features | Wooded Area, Irregular Lot Size, Backs On Greenbelt |
| Parking Space Total | 4 |
| Structure | Deck |
Building
| Bathroom Total | 4 |
| Bedrooms Above Ground | 5 |
| Bedrooms Total | 5 |
| Amenities | Fireplace(s) |
| Appliances | Garage Door Opener Remote(s), Central Vacuum, Water Heater, Blinds, Dishwasher, Dryer, Garage Door Opener, Microwave, Refrigerator, Stove, Washer, Window Coverings |
| Basement Development | Partially Finished |
| Basement Features | Walk Out |
| Basement Type | N/a (partially Finished) |
| Construction Style Attachment | Detached |
| Cooling Type | Central Air Conditioning |
| Exterior Finish | Brick |
| Fireplace Present | Yes |
| Fireplace Total | 1 |
| Flooring Type | Hardwood, Laminate, Ceramic, Carpeted |
| Foundation Type | Concrete |
| Half Bath Total | 1 |
| Heating Fuel | Natural Gas |
| Heating Type | Forced Air |
| Stories Total | 2 |
| Size Interior | 3,500 - 5,000 Ft2 |
| Type | House |
| Utility Water | Municipal Water |
Parking
| Attached Garage | |
| Garage |
Land
| Acreage | No |
| Land Amenities | Park, Schools |
| Sewer | Sanitary Sewer |
| Size Depth | 157 Ft ,1 In |
| Size Frontage | 50 Ft |
| Size Irregular | 50 X 157.1 Ft |
| Size Total Text | 50 X 157.1 Ft|under 1/2 Acre |
| Surface Water | Lake/pond |
Rooms
| Level | Type | Length | Width | Dimensions |
|---|---|---|---|---|
| Second Level | Bedroom 5 | 4.6 m | 3.33 m | 4.6 m x 3.33 m |
| Second Level | Study | Measurements not available | ||
| Second Level | Primary Bedroom | 6.1 m | 4.85 m | 6.1 m x 4.85 m |
| Second Level | Bedroom 2 | 4.72 m | 3.63 m | 4.72 m x 3.63 m |
| Second Level | Bedroom 3 | 4.72 m | 3.66 m | 4.72 m x 3.66 m |
| Second Level | Bedroom 4 | 4.6 m | 4.06 m | 4.6 m x 4.06 m |
| Basement | Recreational, Games Room | Measurements not available | ||
| Ground Level | Living Room | 3.96 m | 3.61 m | 3.96 m x 3.61 m |
| Ground Level | Dining Room | 4.88 m | 3.61 m | 4.88 m x 3.61 m |
| Ground Level | Family Room | 5.92 m | 3.94 m | 5.92 m x 3.94 m |
| Ground Level | Kitchen | 4.5 m | 3.63 m | 4.5 m x 3.63 m |
| Ground Level | Eating Area | 4.5 m | 3.23 m | 4.5 m x 3.23 m |
| Ground Level | Office | 3.33 m | 3 m | 3.33 m x 3 m |
Utilities
| Cable | Available |
| Sewer | Installed |
Contact Us
Contact us for more information
Danny Zheng Li Peng
Salesperson
www.canchi.net/
netflavor61/
7240 Woodbine Ave Unit 103
Markham, Ontario L3R 1A4
(905) 305-1600
(905) 305-1609
www.homelifelandmark.com/






