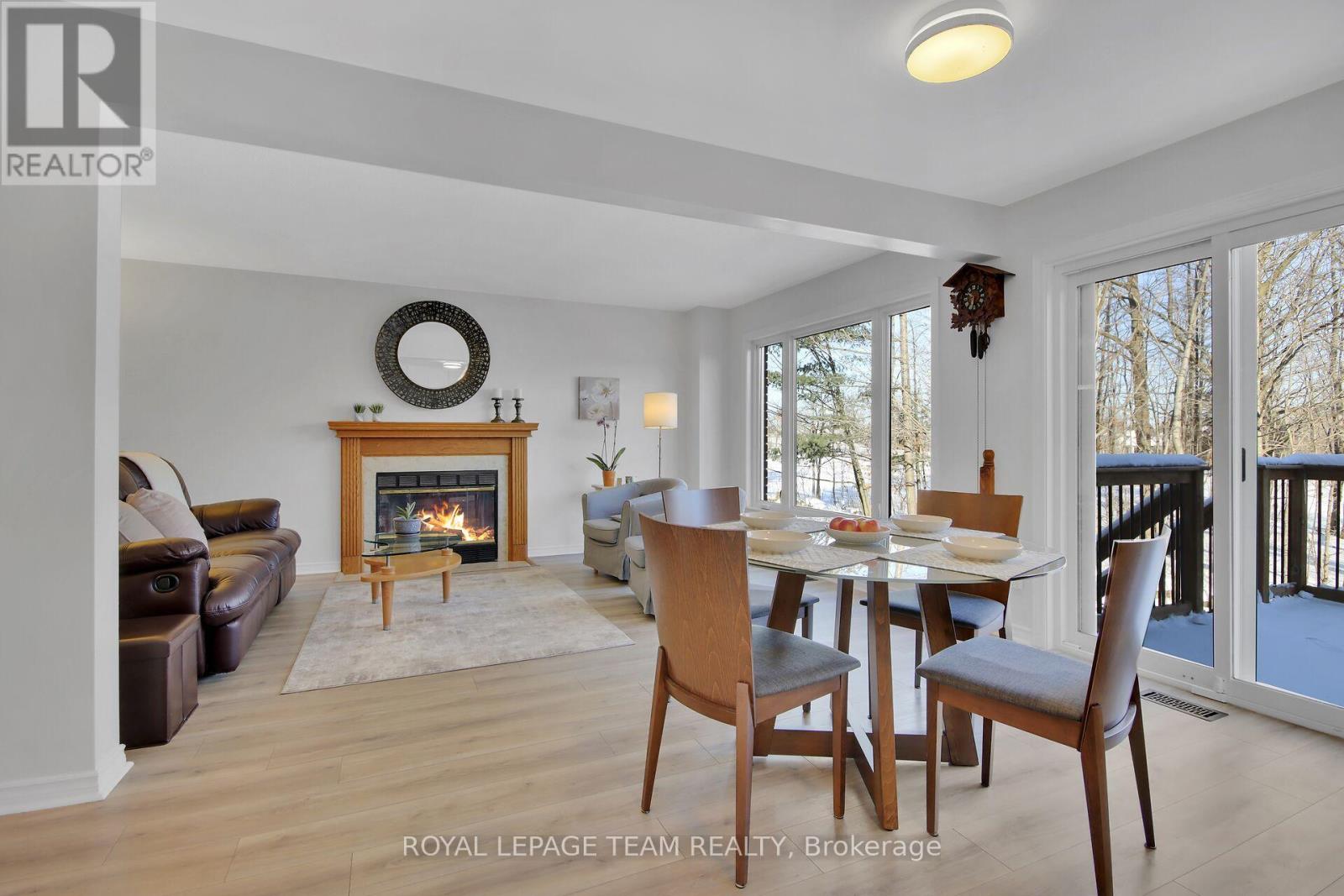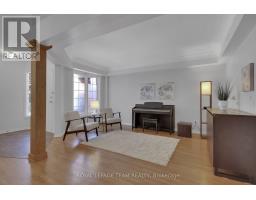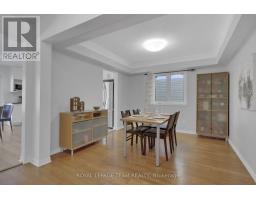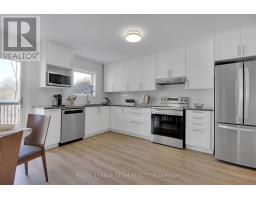52 Sherring Crescent Ottawa, Ontario K2K 2T1
$999,000
Located in a beautiful setting in Kanata Lakes backing onto the golf course, this 4 bedroom, 3 bath home is wonderful for families. Walk to many parks, top schools, shops & bus service. 417 & hi-tech are close by. Highlights include: a renovated open plan kitchen, updated flooring & baths, a fabulous finished walkout L/L rec room, a new deck with fantastic views & more. Front brick facade & covered front porch of this home are appealing. Hardwood flooring runs through the hall, living & dining rooms. Living room has a lovely tall double window with views of the street & pretty cove moulding. Dining room has room for a buffet, cove moulding & overhead light. Access to the renovated kitchen is convenient. Kitchen features: new tall soft close white cabinets, quartz counters, pot drawers, extended cabinets, pull out organizers, tile backsplash & S/S appliances. There is plenty of room for an eating area & entertaining. Patio door access to the new expanded deck is handy for barbecues & outdoor living. Kitchen opens onto the spacious family room with fireplace & oak mantel, the large window provides beautiful views of the backyard & trees. Updated plank flooring runs throughout the kitchen & family room. 2nd level has 4 spacious bedrooms. Primary bedroom has a walk-in closet, wall of wardrobes & an ensuite bath with new vanity with quartz counter, roman tub & separate shower. 3 more big bedrooms, 2 have closet organizers & the 4th bedroom is presently used as a home office. Main bath has light neutral decor, a new white vanity with quartz counters & a combined tub and shower with tile surround. Walkout L/L offers great space for a home theater, office & play area. 2 windows & a patio door bring in natural light. There is also a separate room for utilities storage & additional space that could be made into a private office or bedroom. 24 hours irrevocable on all offers. (id:50886)
Property Details
| MLS® Number | X11963343 |
| Property Type | Single Family |
| Community Name | 9007 - Kanata - Kanata Lakes/Heritage Hills |
| Equipment Type | Water Heater - Gas |
| Features | Flat Site |
| Parking Space Total | 6 |
| Rental Equipment Type | Water Heater - Gas |
| Structure | Deck |
Building
| Bathroom Total | 3 |
| Bedrooms Above Ground | 4 |
| Bedrooms Total | 4 |
| Amenities | Fireplace(s) |
| Basement Development | Finished |
| Basement Features | Walk Out |
| Basement Type | Full (finished) |
| Construction Style Attachment | Detached |
| Cooling Type | Central Air Conditioning |
| Exterior Finish | Brick, Vinyl Siding |
| Fireplace Present | Yes |
| Fireplace Total | 1 |
| Foundation Type | Concrete |
| Half Bath Total | 1 |
| Heating Fuel | Natural Gas |
| Heating Type | Forced Air |
| Stories Total | 2 |
| Type | House |
| Utility Water | Municipal Water |
Parking
| Attached Garage | |
| Garage | |
| Inside Entry |
Land
| Acreage | No |
| Landscape Features | Landscaped |
| Sewer | Sanitary Sewer |
| Size Depth | 108 Ft ,1 In |
| Size Frontage | 36 Ft |
| Size Irregular | 36.05 X 108.14 Ft |
| Size Total Text | 36.05 X 108.14 Ft |
Rooms
| Level | Type | Length | Width | Dimensions |
|---|---|---|---|---|
| Second Level | Primary Bedroom | 4.244 m | 3.766 m | 4.244 m x 3.766 m |
| Second Level | Bathroom | 3.325 m | 1.536 m | 3.325 m x 1.536 m |
| Second Level | Bedroom 2 | 4.103 m | 3.309 m | 4.103 m x 3.309 m |
| Second Level | Bedroom 3 | 4.084 m | 3.332 m | 4.084 m x 3.332 m |
| Second Level | Bedroom 4 | 3.729 m | 3.425 m | 3.729 m x 3.425 m |
| Basement | Recreational, Games Room | 7.667 m | 4.134 m | 7.667 m x 4.134 m |
| Basement | Laundry Room | 5.371 m | 1.684 m | 5.371 m x 1.684 m |
| Basement | Utility Room | 5.615 m | 3.271 m | 5.615 m x 3.271 m |
| Main Level | Living Room | 4.545 m | 3.27 m | 4.545 m x 3.27 m |
| Main Level | Foyer | 2.146 m | 1.803 m | 2.146 m x 1.803 m |
| Main Level | Dining Room | 3.282 m | 3.247 m | 3.282 m x 3.247 m |
| Main Level | Kitchen | 4.272 m | 2.551 m | 4.272 m x 2.551 m |
| Main Level | Eating Area | 4.268 m | 1.875 m | 4.268 m x 1.875 m |
| Main Level | Family Room | 5.778 m | 3.267 m | 5.778 m x 3.267 m |
| Sub-basement | Bathroom | 2.31 m | 2.186 m | 2.31 m x 2.186 m |
Contact Us
Contact us for more information
Joan M. Smith
Broker
www.youtube.com/embed/VJwmD0PkrgE
www.joansmith.com/
www.facebook.com/JoanSmithRealEstateFamily
twitter.com/JoanSmithKanata
ca.linkedin.com/in/mrs-joan-smith-a3528016a
484 Hazeldean Road, Unit #1
Ottawa, Ontario K2L 1V4
(613) 592-6400
(613) 592-4945
www.teamrealty.ca/
Victoria Smith
Salesperson
www.joansmith.com/
www.facebook.com/JoanSmithRealEstateFamily
484 Hazeldean Road, Unit #1
Ottawa, Ontario K2L 1V4
(613) 592-6400
(613) 592-4945
www.teamrealty.ca/
Luc St-Hilaire
Salesperson
www.youtube.com/embed/vUb1wwz1tlY
www.joansmith.com/
484 Hazeldean Road, Unit #1
Ottawa, Ontario K2L 1V4
(613) 592-6400
(613) 592-4945
www.teamrealty.ca/

























































































