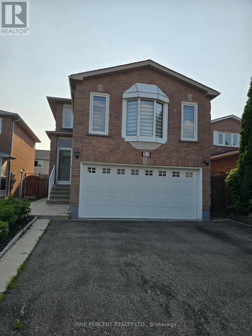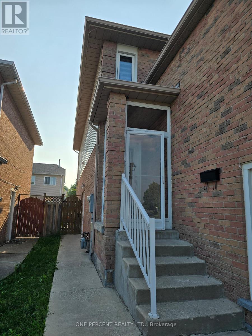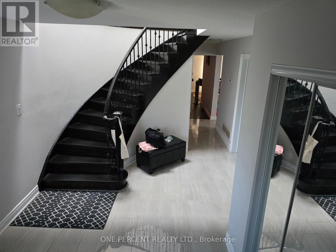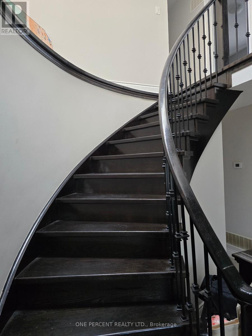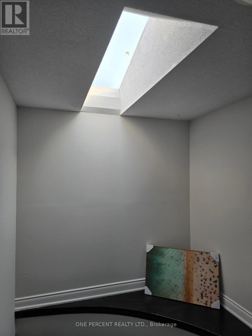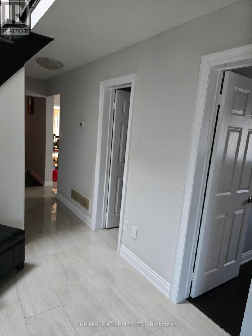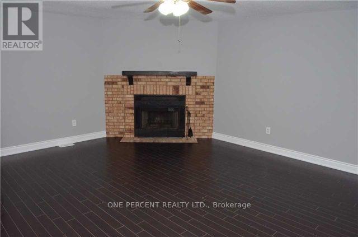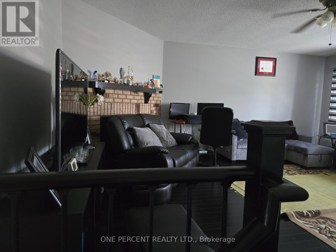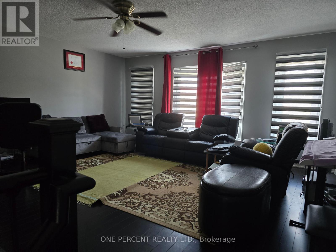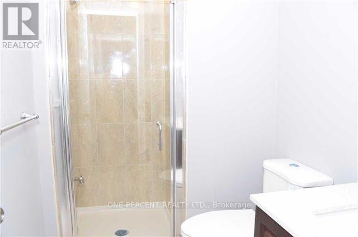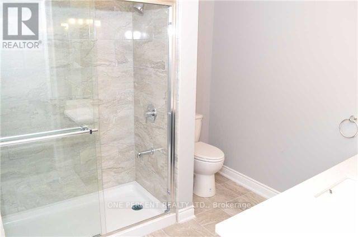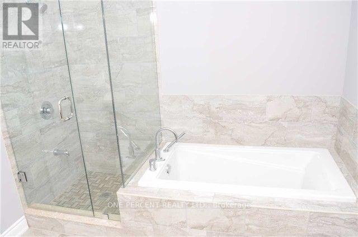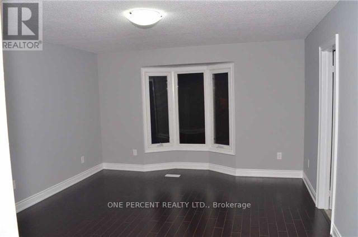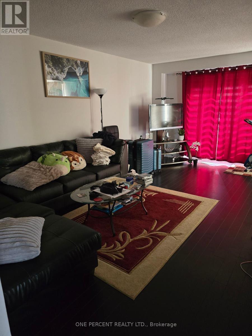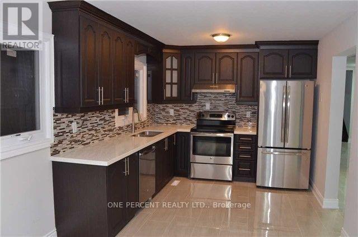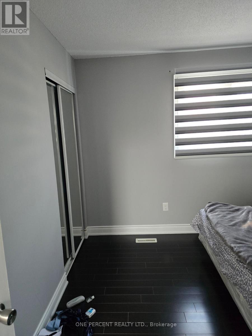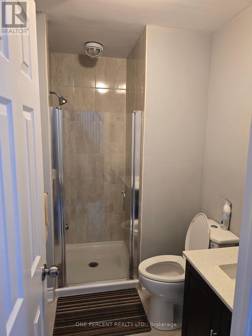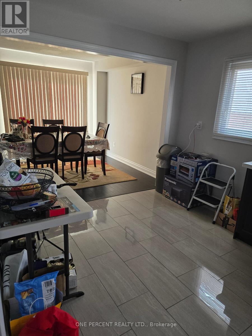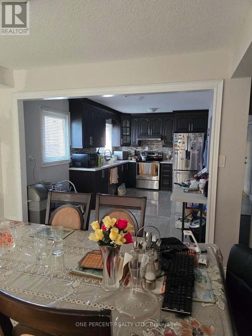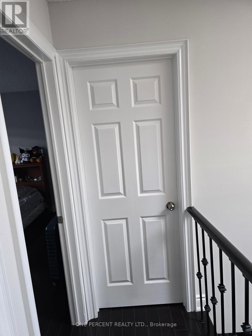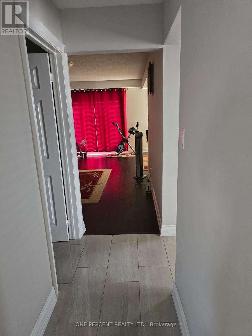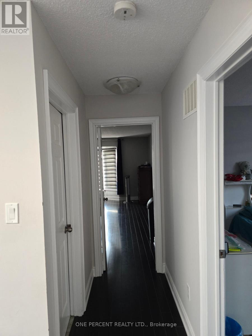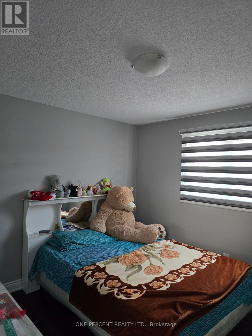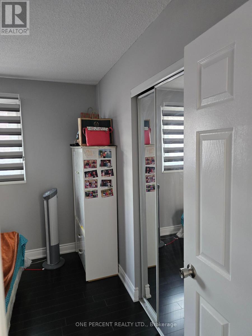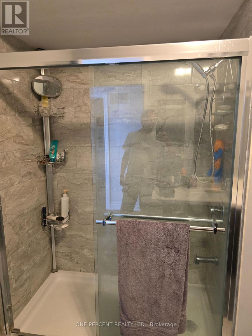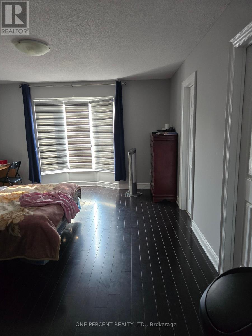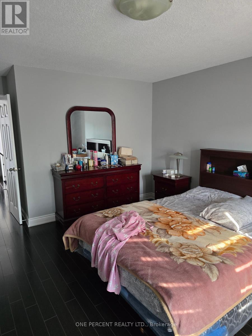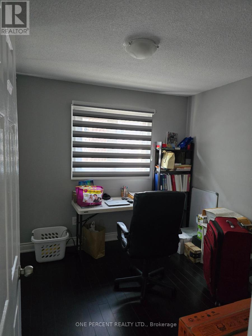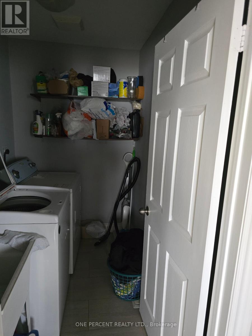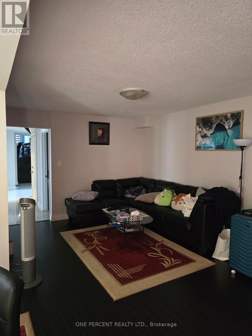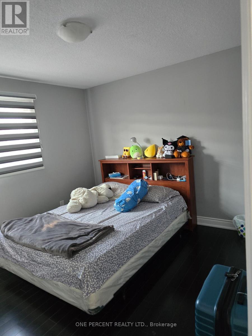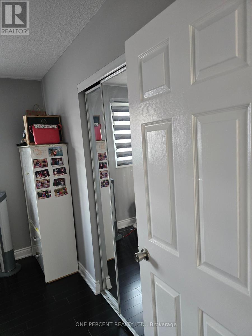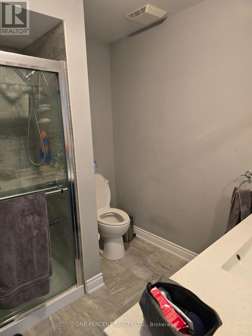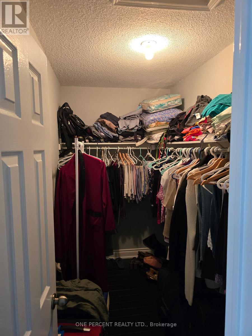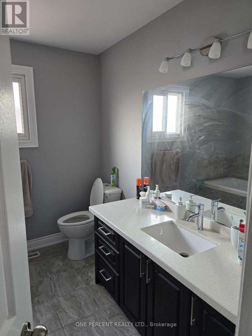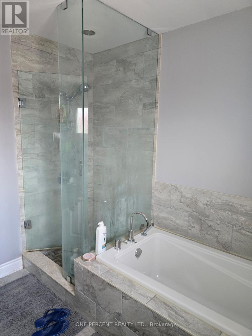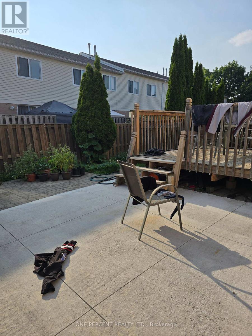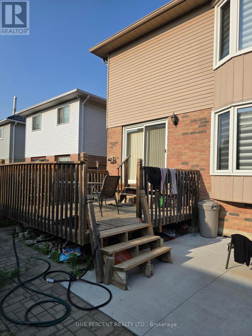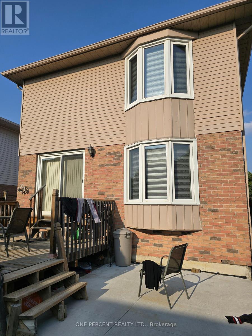52 Timberlane Drive Brampton, Ontario L6Y 4B6
$1,299,000
Seeing Is Believing! Step into this immaculate, fully upgraded home where no expense has been spared! Enjoy a charming covered front porch and enter through a spacious foyer featuring porcelain tiles and an elegant oak staircase with iron spindles.The main floor offers a bright family room with a dummy fireplace, perfect for entertaining, plus a dedicated guest room and a full bathroom. Fall in love with the gourmet kitchen completed with quartz countertops and top-of-the-line stainless steel appliances. Upstairs, youll find four spacious bedrooms and two beautifully renovated bathrooms designed for comfort and style and a walking closet. Step outside to your private backyard oasis featuring a large wooden deck and a concrete and brick yard, ideal for hosting, relaxing, or enjoying family time. As a bonus, this property includes a LEGAL 2-bedroom basement apartment perfect for rental income or multigenerational living! Move-in ready Luxury finishes throughout, Stunning outdoor space, A home that truly has it all! (id:50886)
Property Details
| MLS® Number | W12286285 |
| Property Type | Single Family |
| Community Name | Fletcher's Creek South |
| Amenities Near By | Public Transit, Place Of Worship, Park |
| Community Features | School Bus |
| Easement | Unknown |
| Equipment Type | Water Heater |
| Features | Paved Yard, Carpet Free |
| Parking Space Total | 4 |
| Rental Equipment Type | Water Heater |
| Structure | Deck, Porch |
Building
| Bathroom Total | 4 |
| Bedrooms Above Ground | 5 |
| Bedrooms Below Ground | 2 |
| Bedrooms Total | 7 |
| Age | 51 To 99 Years |
| Appliances | Central Vacuum, Water Meter, Dryer, Two Stoves, Two Washers, Two Refrigerators |
| Basement Development | Finished |
| Basement Features | Apartment In Basement |
| Basement Type | N/a, N/a (finished) |
| Construction Style Attachment | Detached |
| Cooling Type | Central Air Conditioning |
| Exterior Finish | Aluminum Siding, Brick Facing |
| Fire Protection | Smoke Detectors |
| Foundation Type | Poured Concrete |
| Heating Fuel | Natural Gas |
| Heating Type | Forced Air |
| Stories Total | 2 |
| Size Interior | 1,500 - 2,000 Ft2 |
| Type | House |
| Utility Water | Municipal Water |
Parking
| Attached Garage | |
| Garage |
Land
| Acreage | No |
| Fence Type | Fully Fenced, Fenced Yard |
| Land Amenities | Public Transit, Place Of Worship, Park |
| Sewer | Sanitary Sewer |
| Size Depth | 105 Ft |
| Size Frontage | 29 Ft ,10 In |
| Size Irregular | 29.9 X 105 Ft ; No |
| Size Total Text | 29.9 X 105 Ft ; No|under 1/2 Acre |
| Zoning Description | R1d |
Rooms
| Level | Type | Length | Width | Dimensions |
|---|---|---|---|---|
| Second Level | Primary Bedroom | 4.6 m | 4 m | 4.6 m x 4 m |
| Second Level | Bathroom | 2.7 m | 3 m | 2.7 m x 3 m |
| Second Level | Other | 2.7 m | 1.5 m | 2.7 m x 1.5 m |
| Second Level | Bedroom 2 | 3.5 m | 3.2 m | 3.5 m x 3.2 m |
| Second Level | Bedroom 3 | 4.2 m | 3.2 m | 4.2 m x 3.2 m |
| Second Level | Bedroom 4 | 2.82 m | 2.7 m | 2.82 m x 2.7 m |
| Second Level | Bathroom | 2.6 m | 2.4 m | 2.6 m x 2.4 m |
| Basement | Bedroom | 3.5 m | 3 m | 3.5 m x 3 m |
| Basement | Bedroom | 2.8 m | 3 m | 2.8 m x 3 m |
| Basement | Living Room | 7.2 m | 3.3 m | 7.2 m x 3.3 m |
| Basement | Kitchen | 2.3 m | 2.7 m | 2.3 m x 2.7 m |
| Basement | Dining Room | 2.6 m | 2.7 m | 2.6 m x 2.7 m |
| Basement | Bathroom | 2.8 m | 2.5 m | 2.8 m x 2.5 m |
| Main Level | Laundry Room | 2.3 m | 1.55 m | 2.3 m x 1.55 m |
| Main Level | Living Room | 5.5 m | 3.4 m | 5.5 m x 3.4 m |
| Main Level | Dining Room | 3.1 m | 3.03 m | 3.1 m x 3.03 m |
| Main Level | Kitchen | 4.84 m | 3.03 m | 4.84 m x 3.03 m |
| Main Level | Bedroom 5 | 2.93 m | 2.7 m | 2.93 m x 2.7 m |
| Main Level | Bathroom | 2.43 m | 1.5 m | 2.43 m x 1.5 m |
| Upper Level | Family Room | 5.78 m | 5.2 m | 5.78 m x 5.2 m |
Utilities
| Cable | Available |
| Electricity | Available |
| Sewer | Available |
Contact Us
Contact us for more information
Sujit Bag
Broker
300 John St Unit 607
Thornhill, Ontario L3T 5W4
(888) 966-3111
(888) 870-0411
www.onepercentrealty.com

