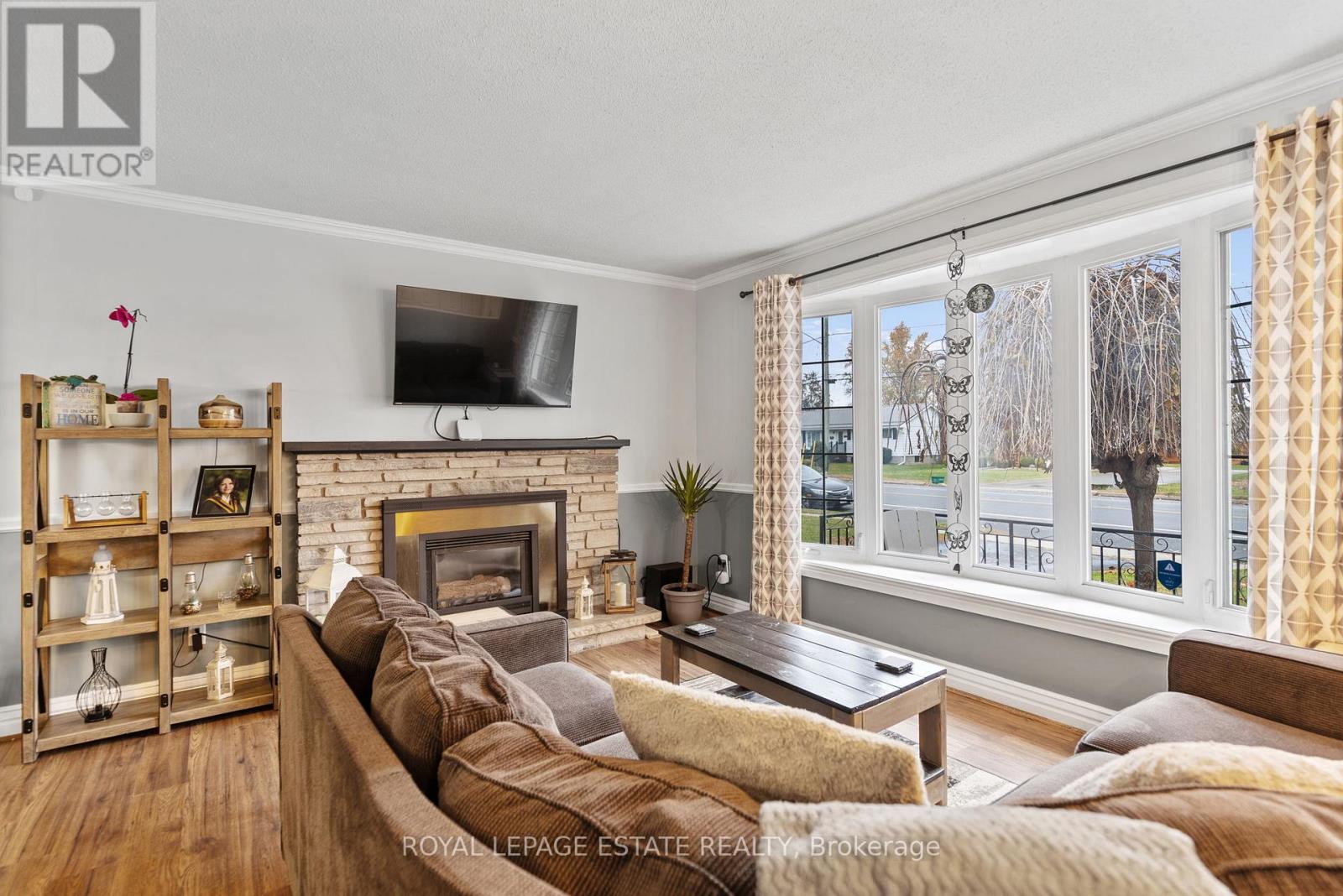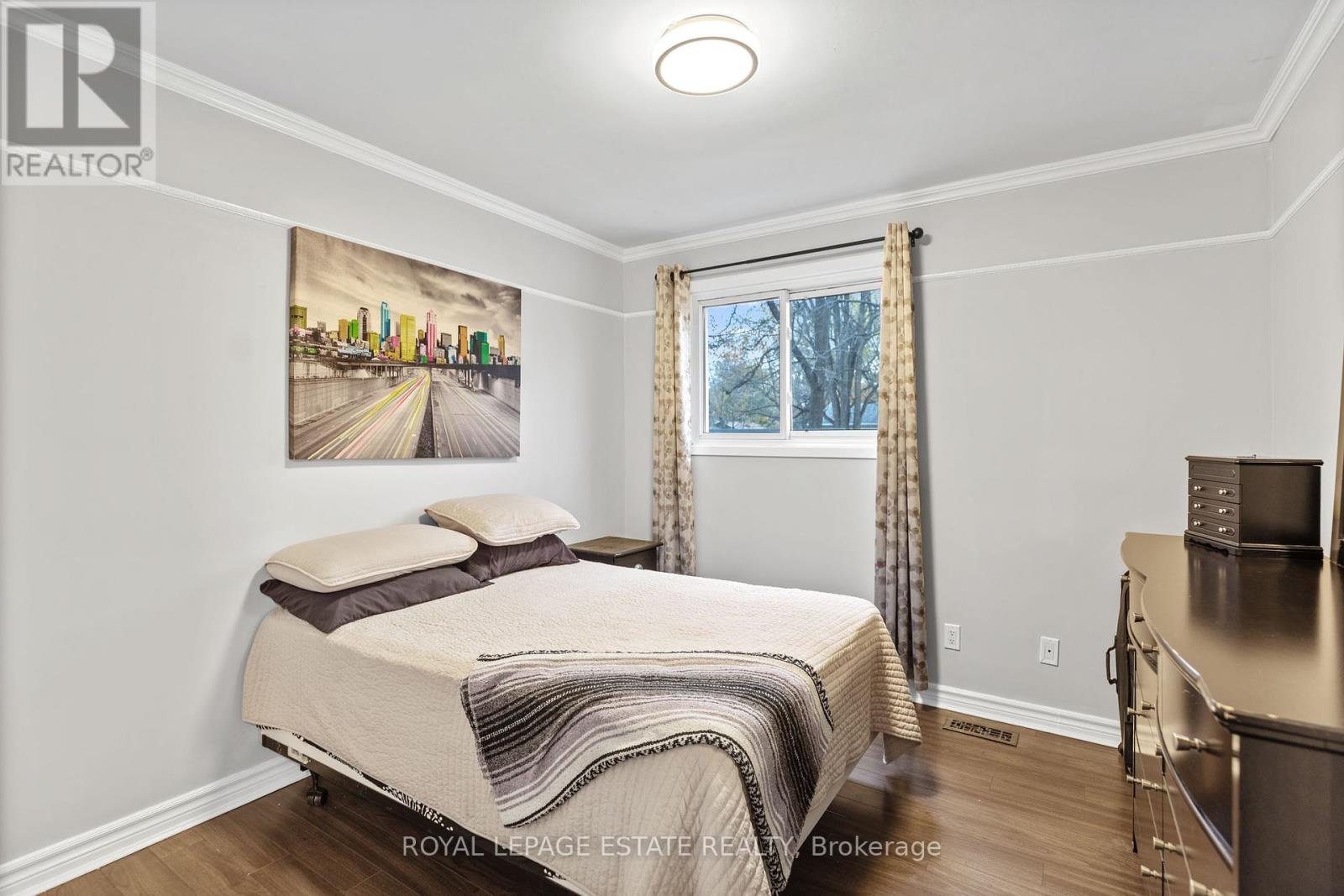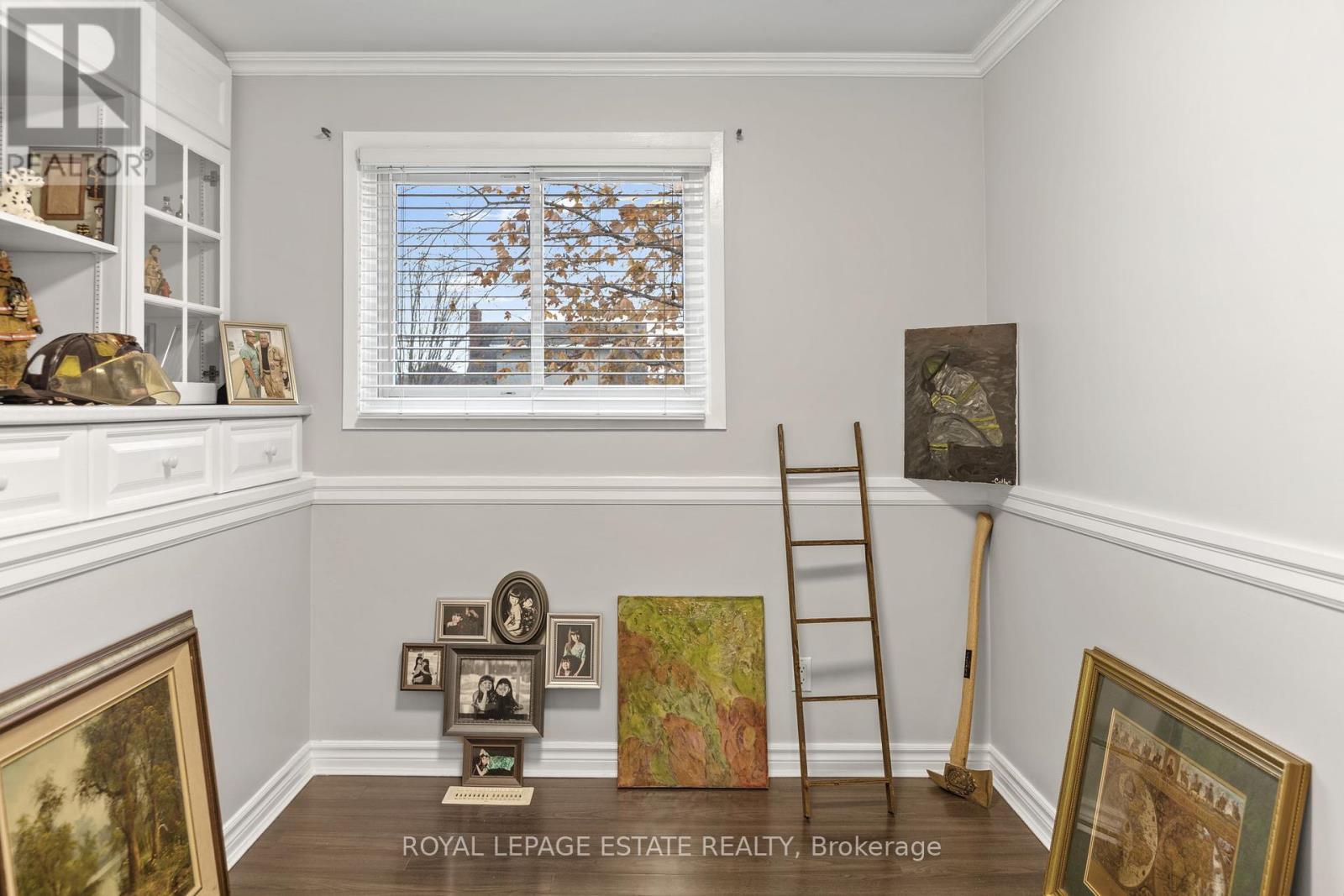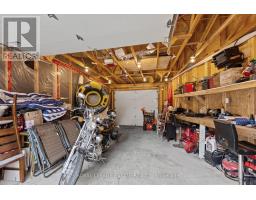52 Windsor Drive Brockville, Ontario K6V 3H6
$485,000
Immaculate, Charming 3+1 Bedroom, 2 Bathroom, Side Split Home. Move-In-Ready. This stunning carpet free home boasts beautiful vinyl and ceramice flooring throughout. The upper level features three spacious bedrooms and a well appointed main bathroom. The main floor offers a generous Kitchen, Dining area, and a cozy living room complete with a Fireplace. The fully finished basement is ideal for guests or in-laws, offering a large Recreation room with ample natural light from large windows, a fourth bedroom, and a 3 piece bathroom combined with Laundry area. The Basement also includes a sizable crawl space for additional storage. The Backyard is a perfect oasis for outdoor entertaining, featuring a large deck, and Heated Above Ground Pool, plus a garden shed adds extra storage space. A large Heated Workshop with access from both front and rear yard provides the ideal spot for winter storage, wether it be a motorcycle or exotic car etc. The workshop is also great for shade during summer get togethers. A Professional waterproofing system was installed around the foundation in 2023, ensuring peace of mind. (id:50886)
Property Details
| MLS® Number | X12033087 |
| Property Type | Single Family |
| Community Name | 810 - Brockville |
| Amenities Near By | Public Transit, Hospital |
| Features | Irregular Lot Size, Carpet Free |
| Parking Space Total | 4 |
| Pool Type | Above Ground Pool |
| Structure | Shed |
| Water Front Type | Waterfront |
Building
| Bathroom Total | 2 |
| Bedrooms Above Ground | 3 |
| Bedrooms Below Ground | 1 |
| Bedrooms Total | 4 |
| Age | 51 To 99 Years |
| Amenities | Fireplace(s) |
| Appliances | Dishwasher, Microwave, Window Coverings |
| Basement Development | Finished |
| Basement Type | Crawl Space (finished) |
| Construction Style Attachment | Detached |
| Construction Style Split Level | Sidesplit |
| Cooling Type | Central Air Conditioning |
| Exterior Finish | Brick, Vinyl Siding |
| Fireplace Present | Yes |
| Fireplace Total | 1 |
| Flooring Type | Laminate, Ceramic, Vinyl |
| Foundation Type | Concrete |
| Heating Fuel | Natural Gas |
| Heating Type | Heat Pump |
| Size Interior | 700 - 1,100 Ft2 |
| Type | House |
| Utility Water | Municipal Water |
Parking
| Attached Garage | |
| Garage |
Land
| Acreage | No |
| Fence Type | Fenced Yard |
| Land Amenities | Public Transit, Hospital |
| Sewer | Sanitary Sewer |
| Size Depth | 118 Ft ,1 In |
| Size Frontage | 61 Ft ,2 In |
| Size Irregular | 61.2 X 118.1 Ft ; 14.9ft X 91.08 Ft X118.14 Ft X 61.18 Ft |
| Size Total Text | 61.2 X 118.1 Ft ; 14.9ft X 91.08 Ft X118.14 Ft X 61.18 Ft|under 1/2 Acre |
| Zoning Description | R2 |
Rooms
| Level | Type | Length | Width | Dimensions |
|---|---|---|---|---|
| Basement | Recreational, Games Room | 4.16 m | 5.36 m | 4.16 m x 5.36 m |
| Basement | Bedroom 4 | 4.22 m | 2.65 m | 4.22 m x 2.65 m |
| Basement | Bathroom | 1.62 m | 2.23 m | 1.62 m x 2.23 m |
| Lower Level | Living Room | 3.64 m | 4.22 m | 3.64 m x 4.22 m |
| Lower Level | Kitchen | 3.93 m | 2.86 m | 3.93 m x 2.86 m |
| Upper Level | Primary Bedroom | 3.08 m | 3.02 m | 3.08 m x 3.02 m |
| Upper Level | Bedroom 2 | 3.27 m | 2.28 m | 3.27 m x 2.28 m |
| Upper Level | Bedroom 3 | 3.27 m | 3.02 m | 3.27 m x 3.02 m |
| Upper Level | Bathroom | 3.4 m | 1.92 m | 3.4 m x 1.92 m |
| Upper Level | Dining Room | 3.49 m | 2.7 m | 3.49 m x 2.7 m |
Utilities
| Cable | Available |
| Sewer | Installed |
https://www.realtor.ca/real-estate/28054902/52-windsor-drive-brockville-810-brockville
Contact Us
Contact us for more information
Brian Hughes
Salesperson
brianhughes.crewrealty.ca/
www.facebook.com/HughesBrianCrewRealty
1052 Kingston Road
Toronto, Ontario M4E 1T4
(416) 690-2181
(416) 690-3587





















































