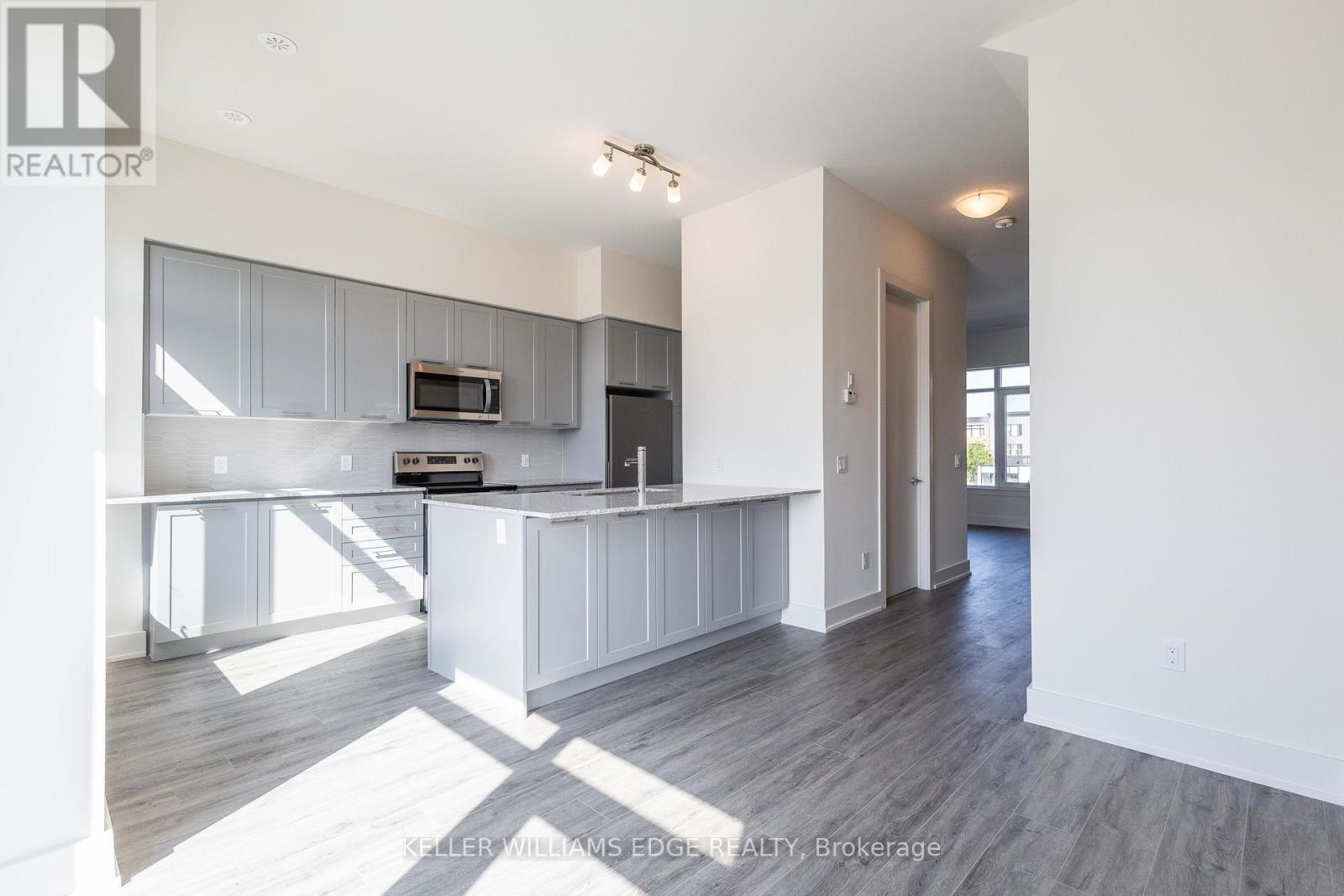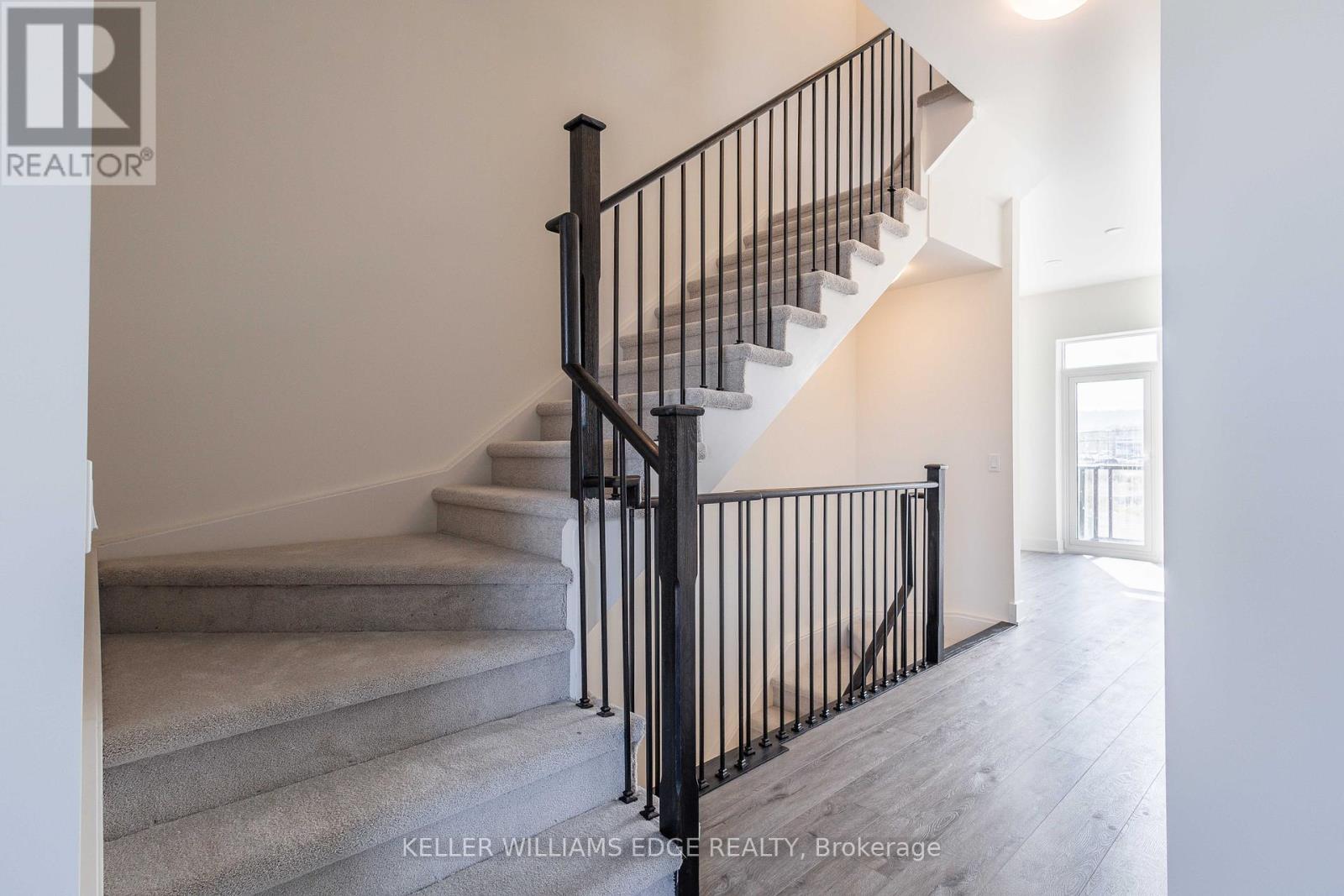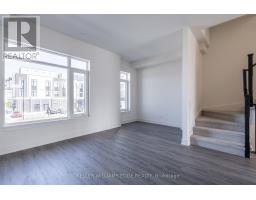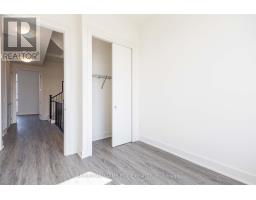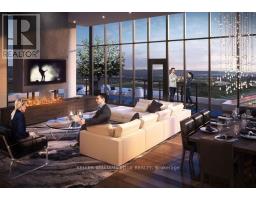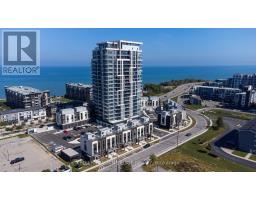52 Windward Drive Grimsby, Ontario L3M 4E8
$2,950 Monthly
Welcome to your newer Rosehaven built 3 bedroom 2.5 bathroom townhome in the beautiful Grimsby Beach Community. Featuring 10 ft high ceilings, large windows, new stainless steel appliances, granite counter tops, over the range microwave and in-suite laundry. Enjoy your morning coffee or wind down after a long day on the rooftop terrace with Escarpment Views. Take advantage of access to top of the class amenities, including fitness & yoga rooms, sky lounge, party room & rooftop deck with bbq's in the Odyssey Condo building. Two garage parking spots. Excellent location, walk to the shops, patios, restaurants, trails & the lake. Close to transit & QEW connecting you to Toronto or Niagara Falls. (id:50886)
Property Details
| MLS® Number | X10423986 |
| Property Type | Single Family |
| CommunityFeatures | Pets Not Allowed |
| ParkingSpaceTotal | 2 |
Building
| BathroomTotal | 3 |
| BedroomsAboveGround | 3 |
| BedroomsTotal | 3 |
| Appliances | Dishwasher, Dryer, Microwave, Range, Refrigerator, Stove, Washer, Water Heater, Window Coverings |
| CoolingType | Central Air Conditioning |
| ExteriorFinish | Brick, Stucco |
| HalfBathTotal | 1 |
| HeatingFuel | Natural Gas |
| HeatingType | Heat Pump |
| StoriesTotal | 3 |
| SizeInterior | 1799.9852 - 1998.983 Sqft |
| Type | Row / Townhouse |
Parking
| Attached Garage |
Land
| Acreage | No |
Rooms
| Level | Type | Length | Width | Dimensions |
|---|---|---|---|---|
| Second Level | Living Room | 5.44 m | 4.01 m | 5.44 m x 4.01 m |
| Second Level | Dining Room | 2.74 m | 3.63 m | 2.74 m x 3.63 m |
| Second Level | Kitchen | 2.69 m | 6.12 m | 2.69 m x 6.12 m |
| Third Level | Primary Bedroom | 3.91 m | 2.95 m | 3.91 m x 2.95 m |
| Third Level | Bedroom | 2.59 m | 3.81 m | 2.59 m x 3.81 m |
| Third Level | Bedroom | 2.72 m | 3.12 m | 2.72 m x 3.12 m |
| Main Level | Great Room | 5.44 m | 3.3 m | 5.44 m x 3.3 m |
https://www.realtor.ca/real-estate/27650074/52-windward-drive-grimsby
Interested?
Contact us for more information
Sarah Kiani
Broker
3185 Harvester Rd Unit 1a
Burlington, Ontario L7N 3N8



