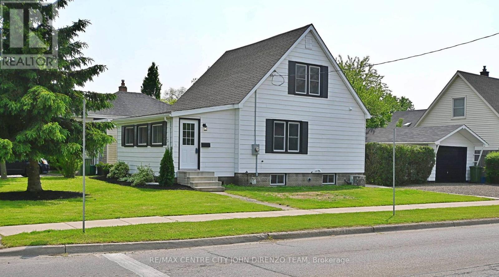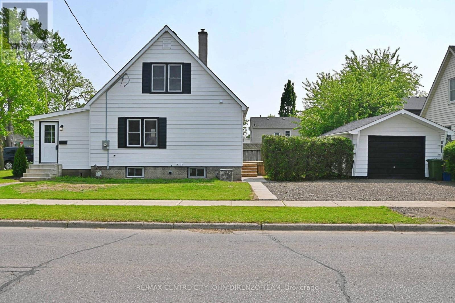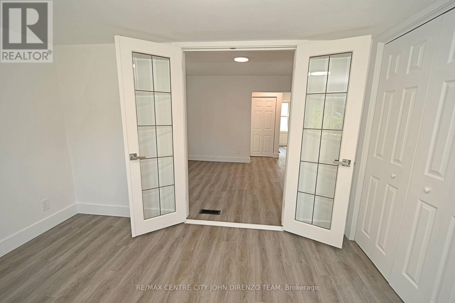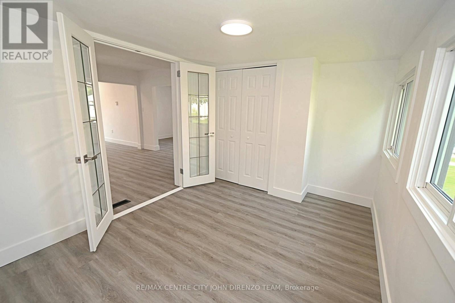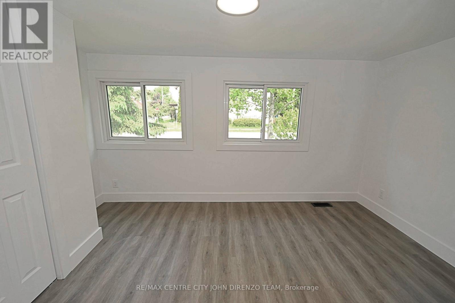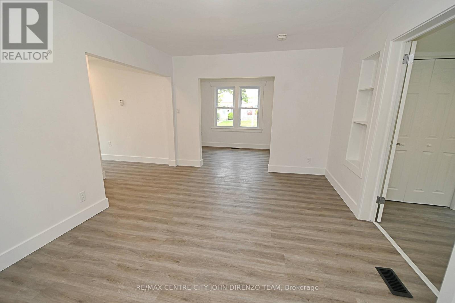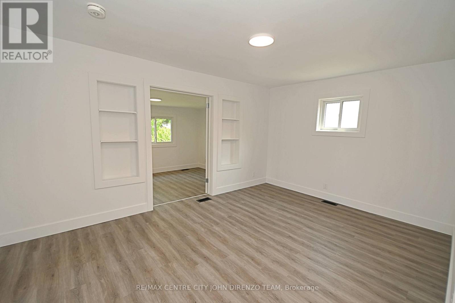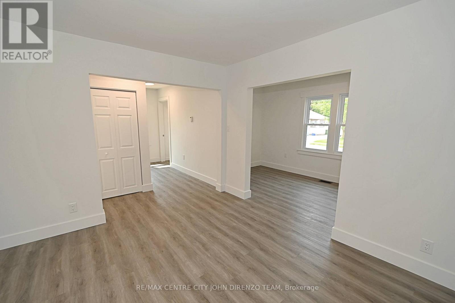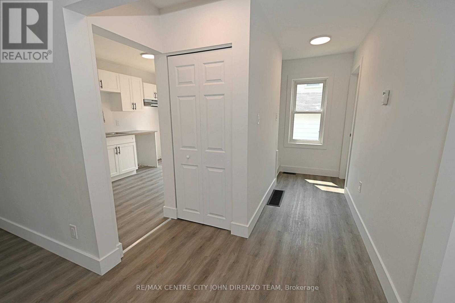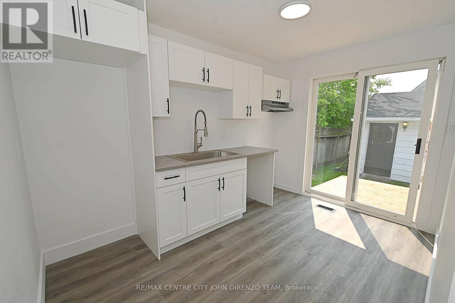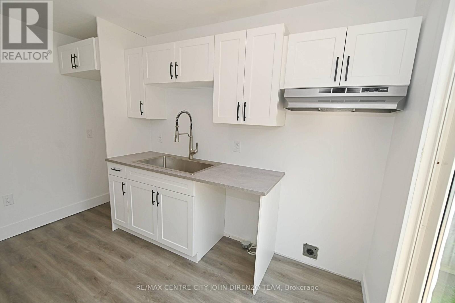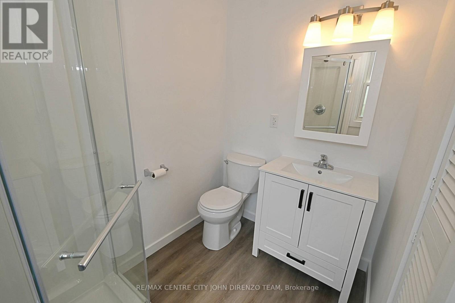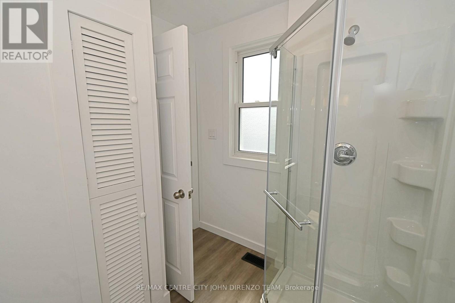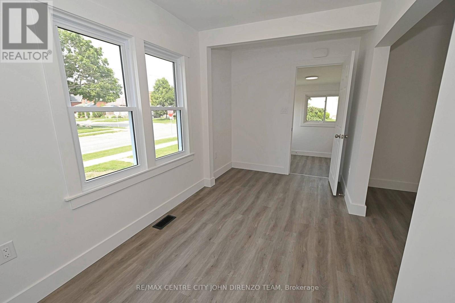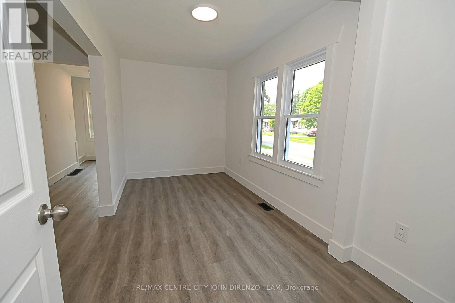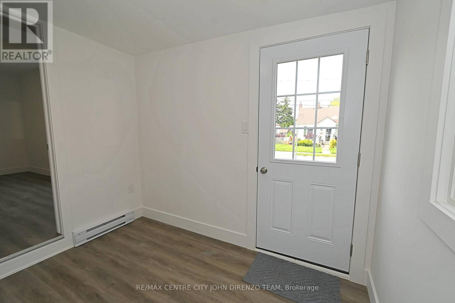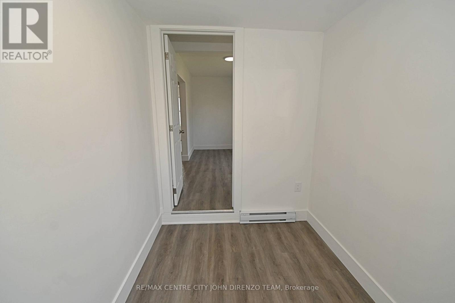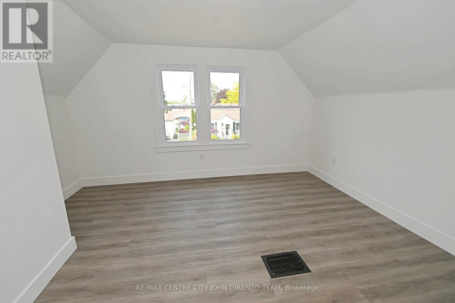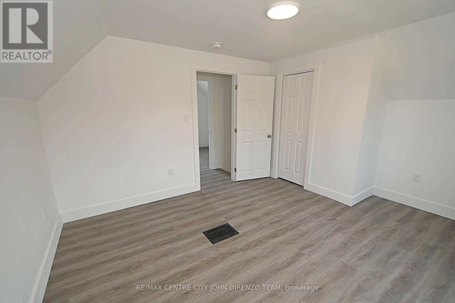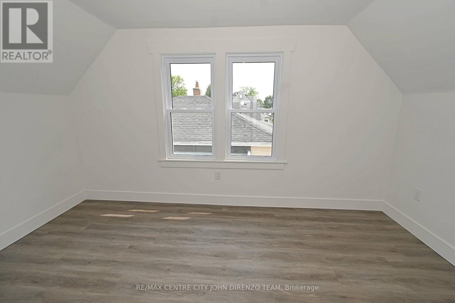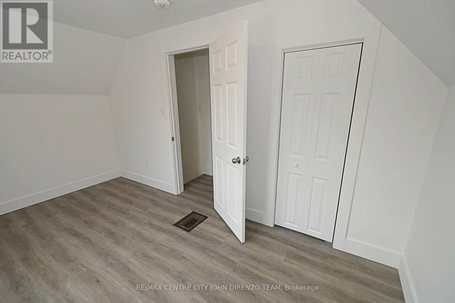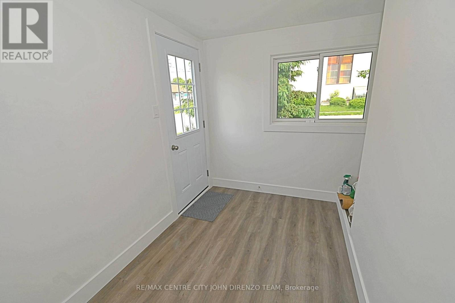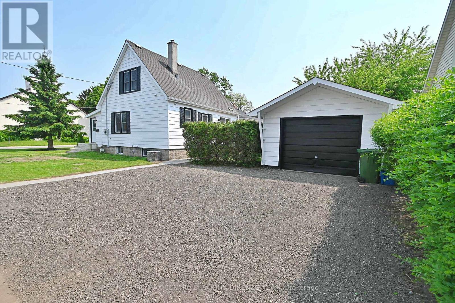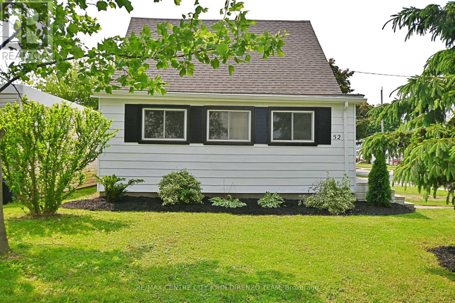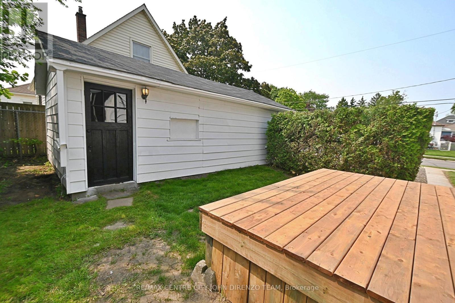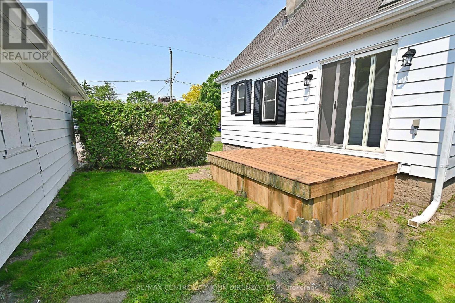52 Woodworth Avenue St. Thomas, Ontario N5P 3J8
3 Bedroom
1 Bathroom
700 - 1,100 ft2
Central Air Conditioning
Forced Air
Landscaped
$479,900
Renovated & Updated 1.5 Storey. Nothing to do but move in. Modern décor, many updates throughout. 3 Bedrooms, 2 upper and 1 on main floor. Newer flooring, windows, doors, trim, drywall, lighting, hydro service and panel, bathroom, kitchen, exterior paint. Full unspoiled basement. Over sized garage, 3 car parking. Large rooms, flexible closing. A must see. Close to many amenities, schools, shopping, easy access location. (id:50886)
Property Details
| MLS® Number | X12499352 |
| Property Type | Single Family |
| Community Name | St. Thomas |
| Amenities Near By | Hospital, Place Of Worship, Public Transit, Schools |
| Community Features | Community Centre |
| Equipment Type | Water Heater |
| Features | Flat Site |
| Parking Space Total | 3 |
| Rental Equipment Type | Water Heater |
| Structure | Deck |
Building
| Bathroom Total | 1 |
| Bedrooms Above Ground | 3 |
| Bedrooms Total | 3 |
| Basement Type | Full |
| Construction Style Attachment | Detached |
| Cooling Type | Central Air Conditioning |
| Exterior Finish | Aluminum Siding |
| Foundation Type | Block |
| Heating Fuel | Natural Gas |
| Heating Type | Forced Air |
| Stories Total | 2 |
| Size Interior | 700 - 1,100 Ft2 |
| Type | House |
| Utility Water | Municipal Water |
Parking
| Detached Garage | |
| Garage |
Land
| Acreage | No |
| Land Amenities | Hospital, Place Of Worship, Public Transit, Schools |
| Landscape Features | Landscaped |
| Sewer | Sanitary Sewer |
| Size Depth | 88 Ft ,2 In |
| Size Frontage | 42 Ft ,10 In |
| Size Irregular | 42.9 X 88.2 Ft |
| Size Total Text | 42.9 X 88.2 Ft |
Rooms
| Level | Type | Length | Width | Dimensions |
|---|---|---|---|---|
| Second Level | Bedroom | 4.2 m | 2.46 m | 4.2 m x 2.46 m |
| Second Level | Bedroom | 4.2 m | 3.55 m | 4.2 m x 3.55 m |
| Main Level | Mud Room | 2.76 m | 1.88 m | 2.76 m x 1.88 m |
| Main Level | Dining Room | 2.21 m | 4.53 m | 2.21 m x 4.53 m |
| Main Level | Living Room | 4.73 m | 3.32 m | 4.73 m x 3.32 m |
| Main Level | Kitchen | 3.55 m | 2.42 m | 3.55 m x 2.42 m |
| Main Level | Bedroom | 3.94 m | 2.77 m | 3.94 m x 2.77 m |
https://www.realtor.ca/real-estate/29056831/52-woodworth-avenue-st-thomas-st-thomas
Contact Us
Contact us for more information
John Direnzo
Salesperson
(519) 857-3490
www.homechannel.ca/
RE/MAX Centre City John Direnzo Team
(519) 673-7956
(519) 637-2229
www.homechannel.ca/

