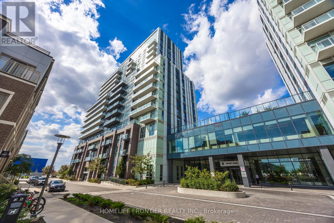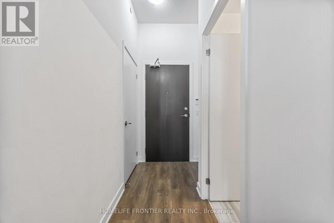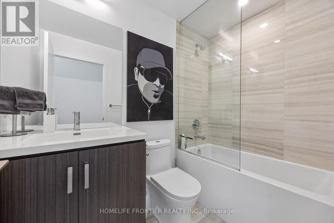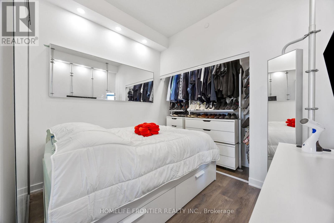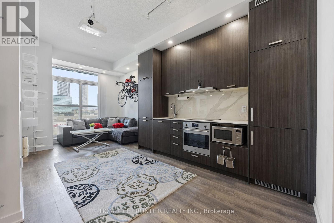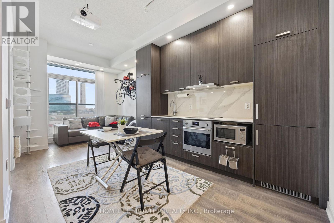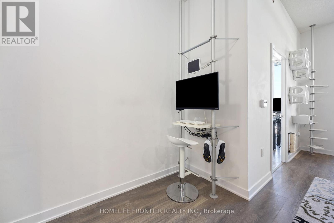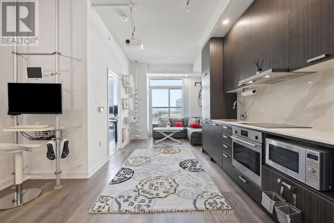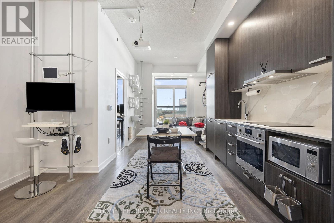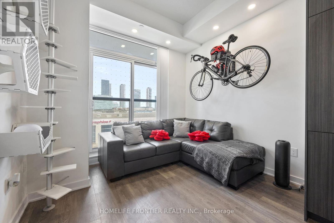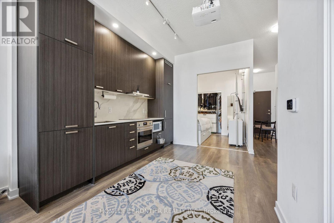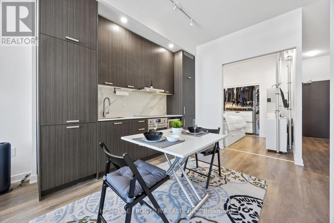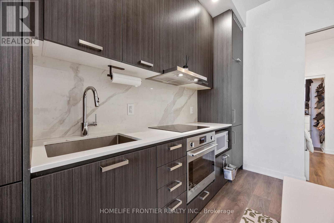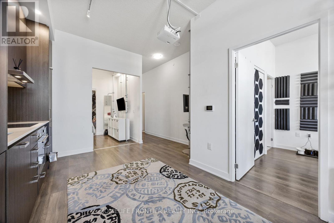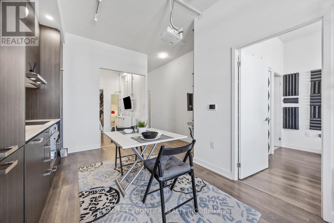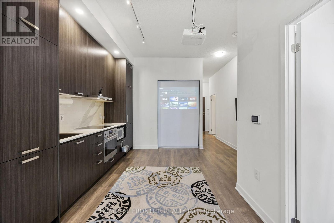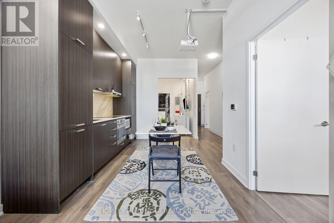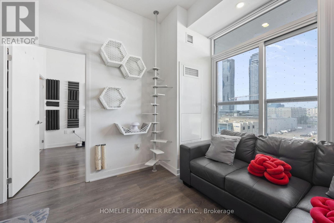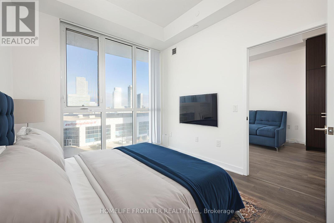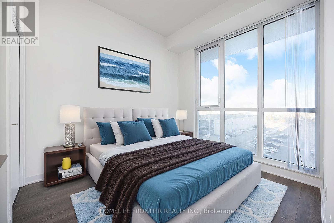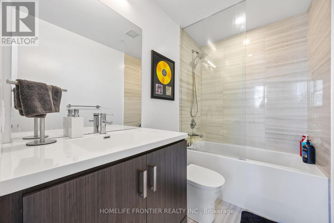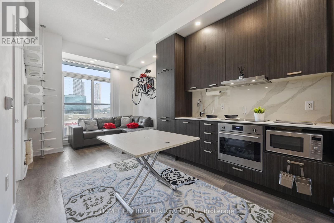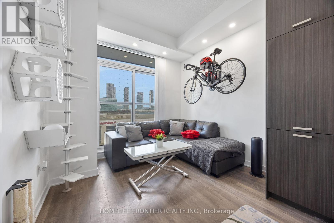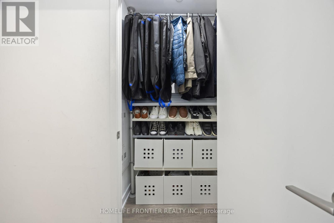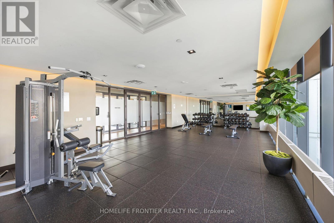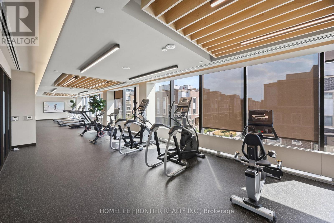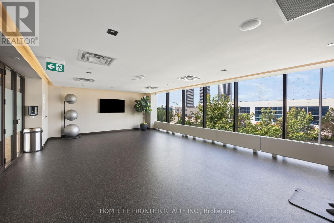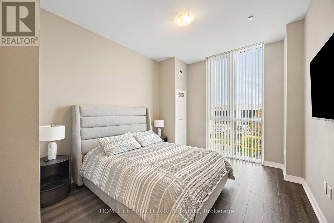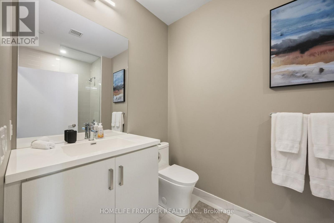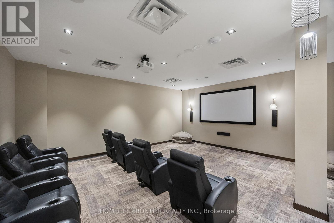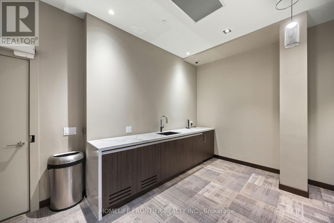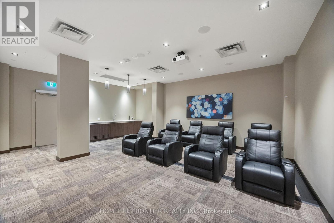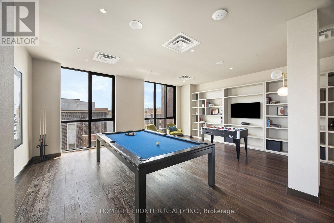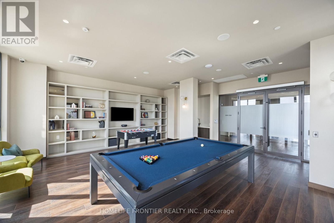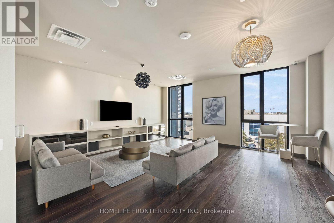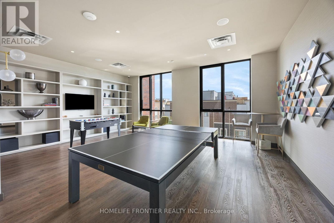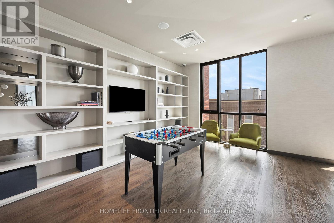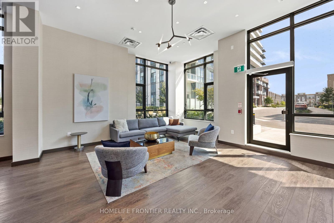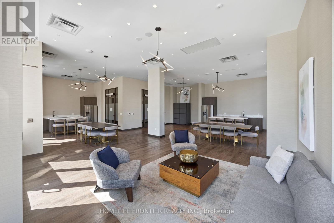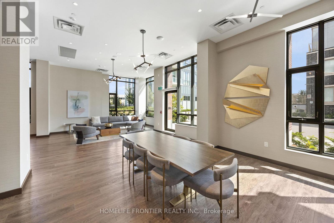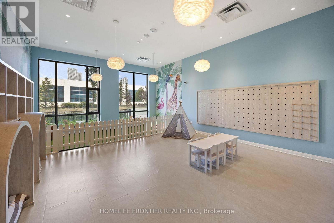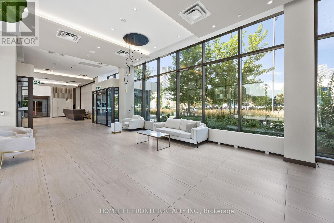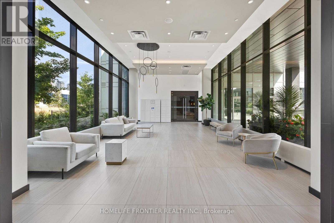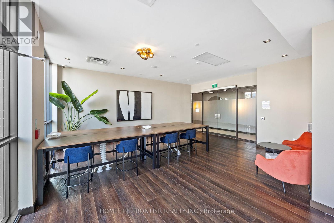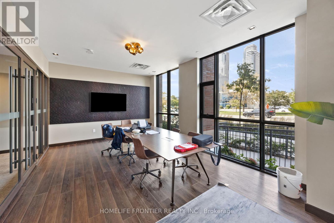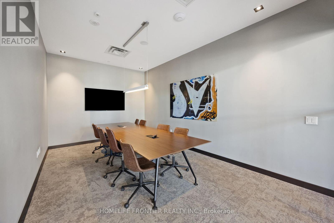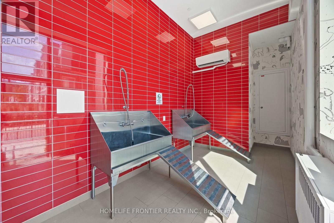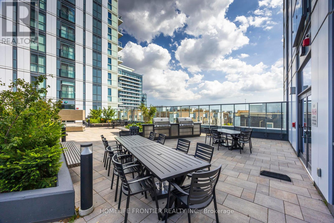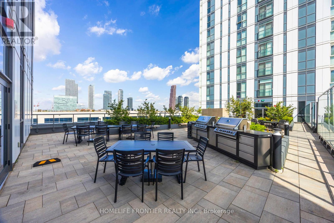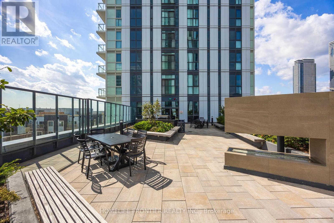520 - 10 Honeycrisp Crescent E Vaughan, Ontario L4K 0M7
$2,700 Monthly
**FULLY FURNISHED + 1 YEAR INTERNET INCLUDED - LOW RISE CONDO WITH VIRTUALLY NO ELEVATOR WAITING TIME ** Soaring 10-foot ceilings and a modern loft-style feel set this bright and spacious fully furnished suite at Mobilio Residence apart. Designed for comfort and practicality, it offers ample storage with custom closets and comes furnished with two complete queen bedroom sets, a leather couch, and a versatile coffee table that converts into a dining table ideal for maximizing condo living space. This cat-friendly unit also includes parking, locker, and one year of internet. Thoughtfully upgraded with 22 pot lights and custom piping, it comes complete with a projector and TV. The functional layout with laminate flooring throughout is complemented by a low-rise, low-density building that is exceptionally managed, low-rise w minimal elevator wait times. Residents enjoy premium amenities including two lounges,games rooms, theater, party room with bar area, fitness centre, state-of-the-art business centre and workplace, guest suites, and 24-hour concierge. Ideally located with the TTC subway at your doorstep, and just minutes to York University, highways, and everyday conveniences. (id:50886)
Property Details
| MLS® Number | N12434505 |
| Property Type | Single Family |
| Community Name | Vaughan Corporate Centre |
| Amenities Near By | Hospital, Park, Public Transit, Schools |
| Community Features | Pet Restrictions, School Bus |
| Features | Balcony, Carpet Free, In Suite Laundry, In-law Suite |
| Parking Space Total | 1 |
| View Type | View |
Building
| Bathroom Total | 2 |
| Bedrooms Above Ground | 2 |
| Bedrooms Total | 2 |
| Age | 0 To 5 Years |
| Amenities | Security/concierge, Recreation Centre, Exercise Centre, Storage - Locker |
| Appliances | Oven - Built-in, Range |
| Cooling Type | Central Air Conditioning |
| Exterior Finish | Concrete |
| Fire Protection | Alarm System, Security Guard, Security System, Smoke Detectors |
| Flooring Type | Laminate |
| Foundation Type | Insulated Concrete Forms |
| Heating Fuel | Natural Gas |
| Heating Type | Forced Air |
| Size Interior | 600 - 699 Ft2 |
| Type | Apartment |
Parking
| Underground | |
| Garage |
Land
| Acreage | No |
| Land Amenities | Hospital, Park, Public Transit, Schools |
Rooms
| Level | Type | Length | Width | Dimensions |
|---|---|---|---|---|
| Main Level | Living Room | 4.09 m | 6.24 m | 4.09 m x 6.24 m |
| Main Level | Kitchen | 4.09 m | 6.24 m | 4.09 m x 6.24 m |
| Main Level | Primary Bedroom | 2.8 m | 3.23 m | 2.8 m x 3.23 m |
| Main Level | Bedroom 2 | 2.89 m | 2.89 m | 2.89 m x 2.89 m |
| Main Level | Bathroom | Measurements not available | ||
| Main Level | Bathroom | Measurements not available |
Contact Us
Contact us for more information
Addy Rahnama
Salesperson
(416) 937-1117
www.addyrahnama.com/
7620 Yonge Street Unit 400
Thornhill, Ontario L4J 1V9
(416) 218-8800
(416) 218-8807

