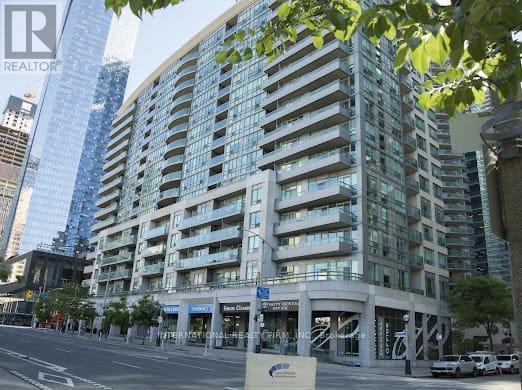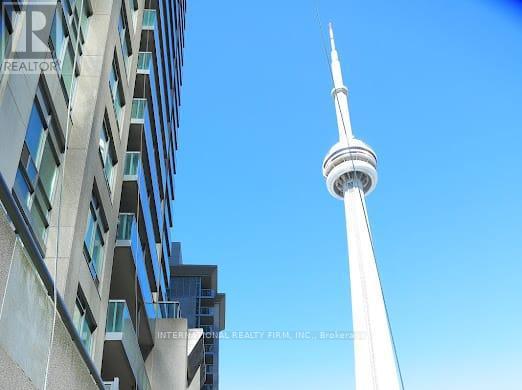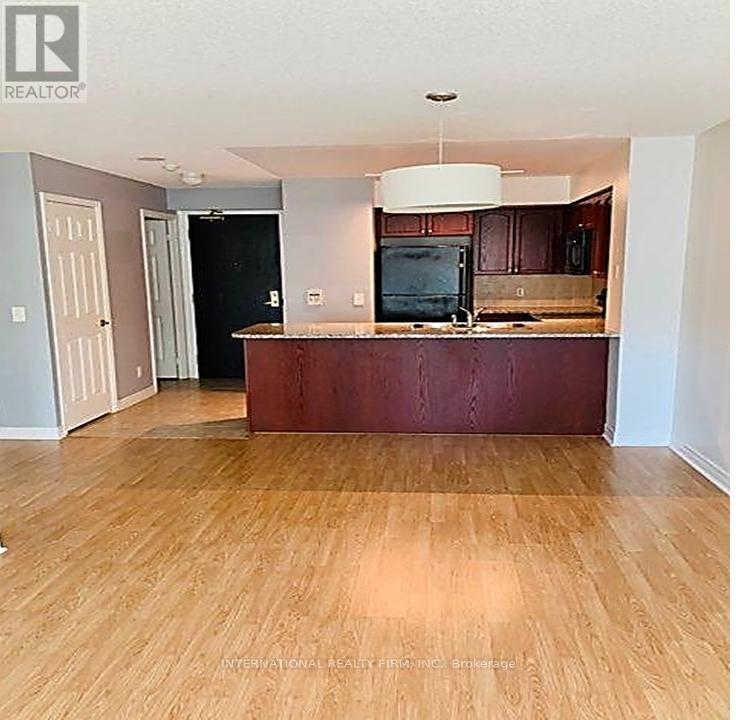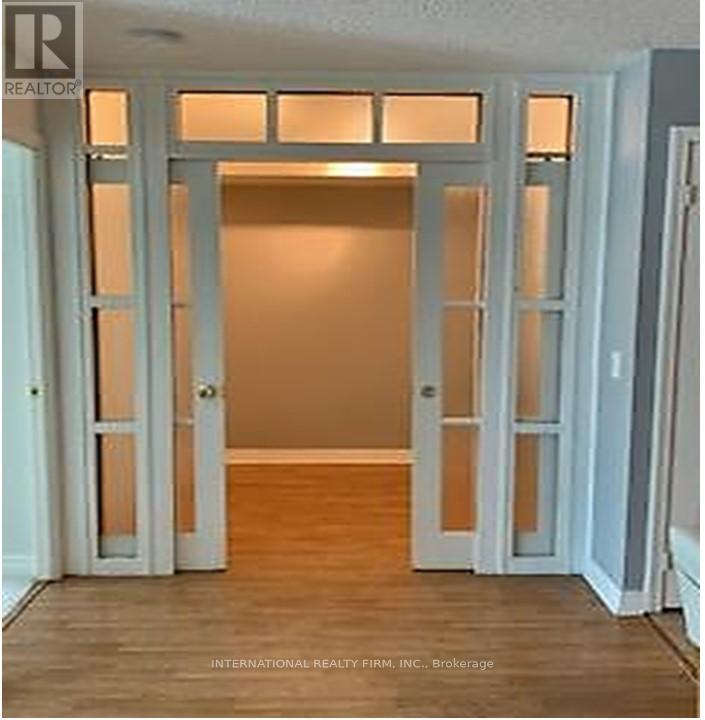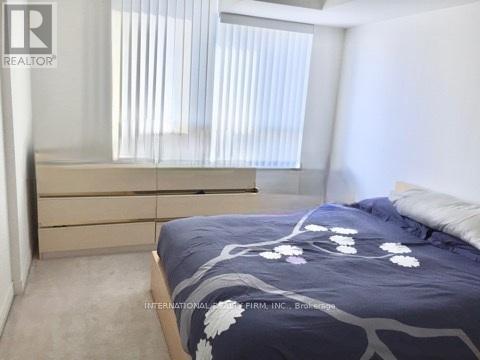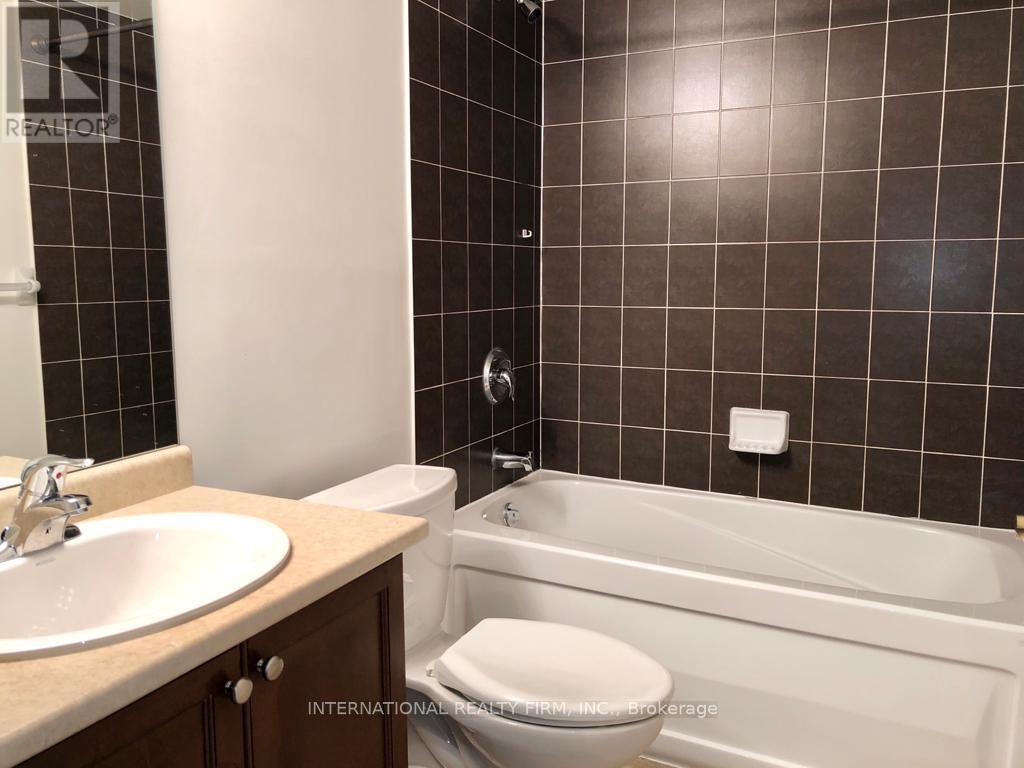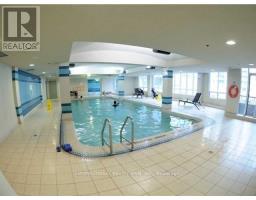520 - 51 Lower Simcoe Street Toronto, Ontario M5J 3A2
2 Bedroom
1 Bathroom
599.9954 - 698.9943 sqft
Indoor Pool
Central Air Conditioning
Waterfront
$2,550 Monthly
Location!! Location!! Fabulous North View Of The City. One + Den, Open Concept Living-Dining Area With Walkout To Balcony Features A Versatile Layout. Modern Kitchen W/Breakfast Bar. Prime Bedroom With Big Window. Den Makes A Great Office Or 2nd Bdrm. Steps To Cn Tower, Rogers Centre, Ripley Aquarium, Union Station, Scotiabank Arena, Longos, Harbourfront & More. **** EXTRAS **** All Existing Appliances, Fridge, Stove, Dishwasher & Microwave, White Stacked Washer & Dryer, All Existing Elf's (id:50886)
Property Details
| MLS® Number | C11896849 |
| Property Type | Single Family |
| Community Name | Waterfront Communities C1 |
| AmenitiesNearBy | Park, Public Transit |
| CommunityFeatures | Pet Restrictions |
| Features | Balcony |
| PoolType | Indoor Pool |
| WaterFrontType | Waterfront |
Building
| BathroomTotal | 1 |
| BedroomsAboveGround | 1 |
| BedroomsBelowGround | 1 |
| BedroomsTotal | 2 |
| Amenities | Security/concierge, Exercise Centre, Party Room, Visitor Parking, Storage - Locker |
| CoolingType | Central Air Conditioning |
| ExteriorFinish | Brick, Concrete |
| FlooringType | Ceramic, Laminate, Carpeted |
| SizeInterior | 599.9954 - 698.9943 Sqft |
| Type | Apartment |
Parking
| Underground |
Land
| Acreage | No |
| LandAmenities | Park, Public Transit |
| SurfaceWater | Lake/pond |
Rooms
| Level | Type | Length | Width | Dimensions |
|---|---|---|---|---|
| Flat | Kitchen | 2.72 m | 2.44 m | 2.72 m x 2.44 m |
| Flat | Living Room | 5.64 m | 3.2 m | 5.64 m x 3.2 m |
| Flat | Dining Room | 5.64 m | 3.2 m | 5.64 m x 3.2 m |
| Flat | Primary Bedroom | 3.66 m | 3.05 m | 3.66 m x 3.05 m |
| Flat | Den | 3.14 m | 3.05 m | 3.14 m x 3.05 m |
Interested?
Contact us for more information
Eden Keleta Tewelde
Salesperson
International Realty Firm, Inc.
2 Sheppard Avenue East, 20th Floor
Toronto, Ontario M2N 5Y7
2 Sheppard Avenue East, 20th Floor
Toronto, Ontario M2N 5Y7


