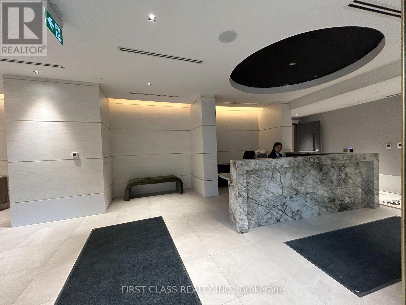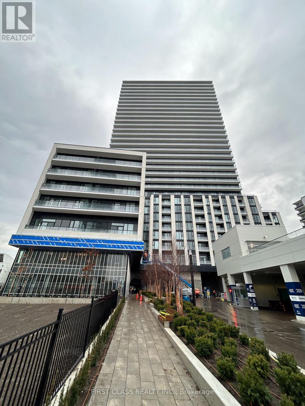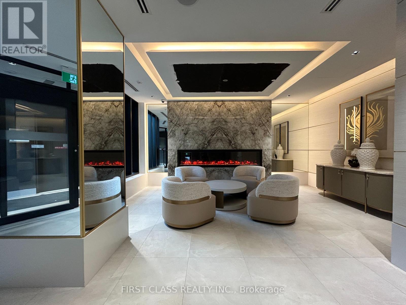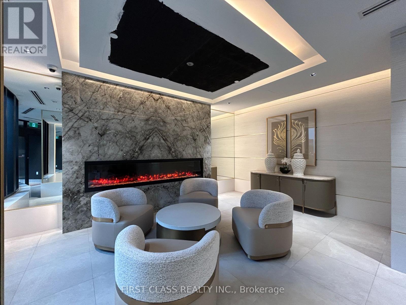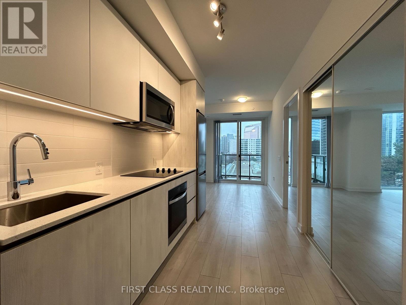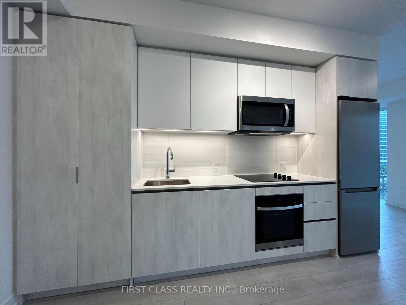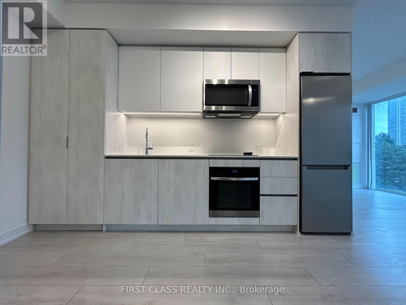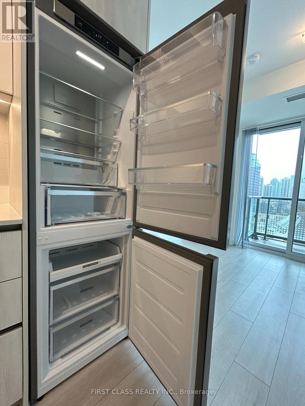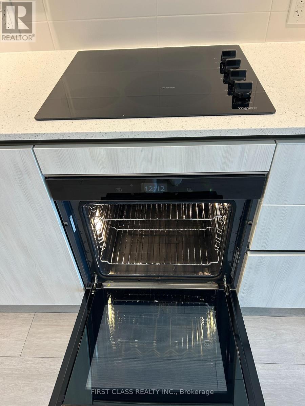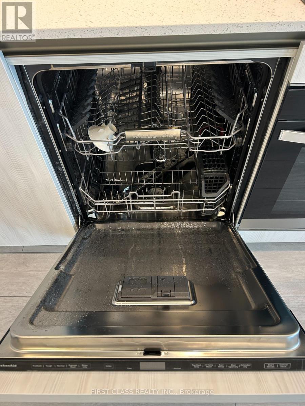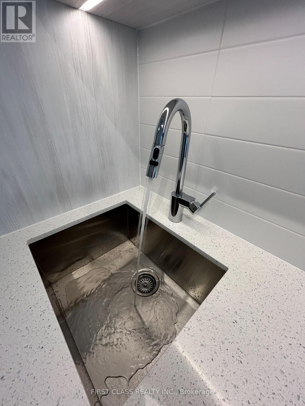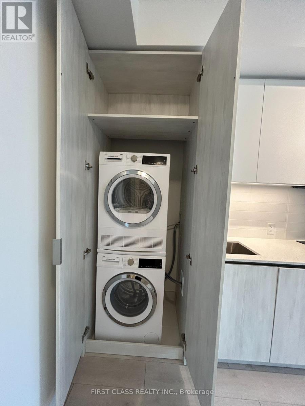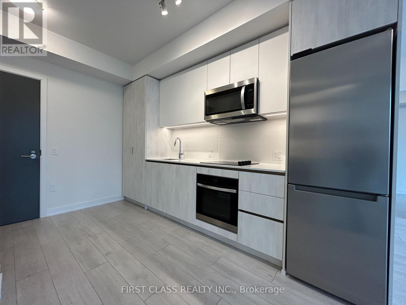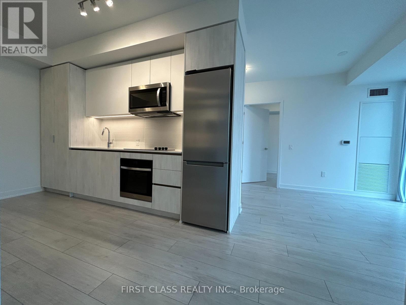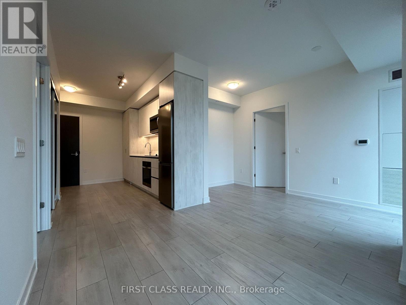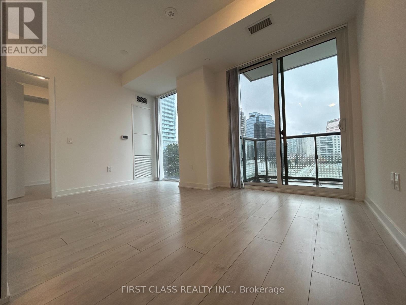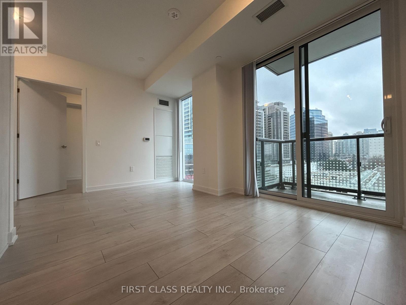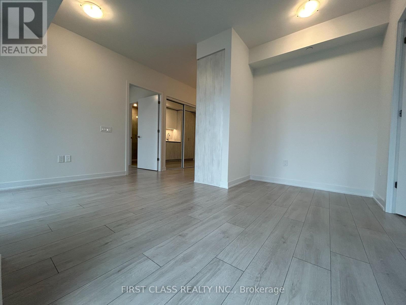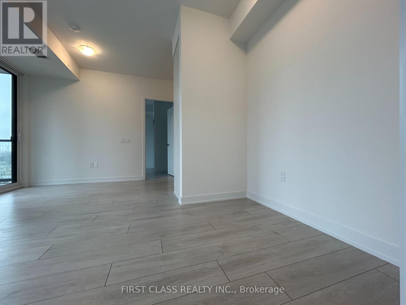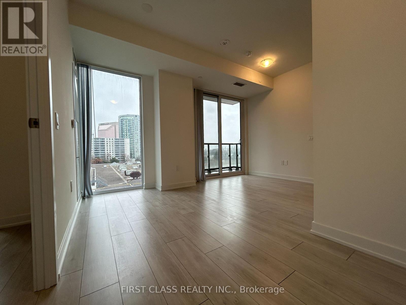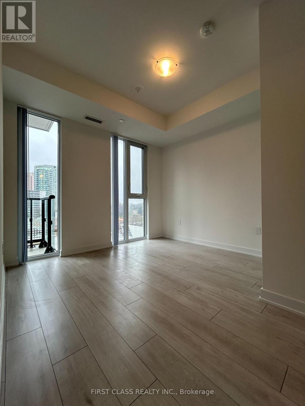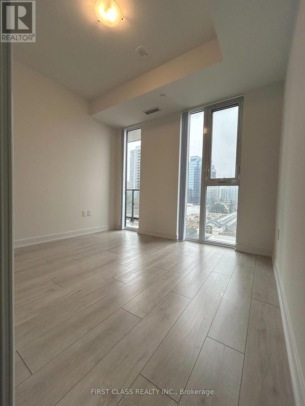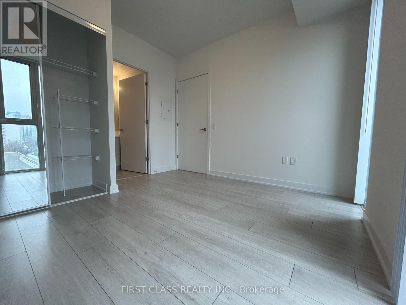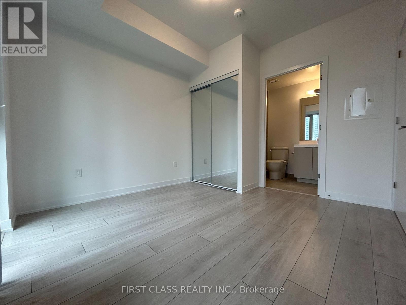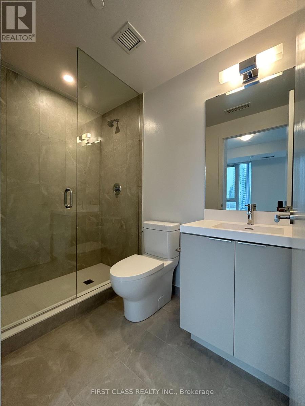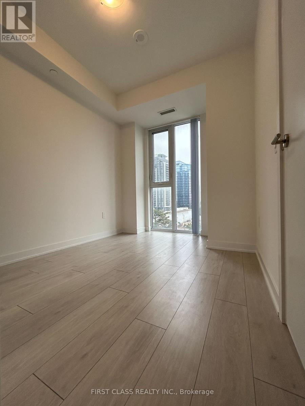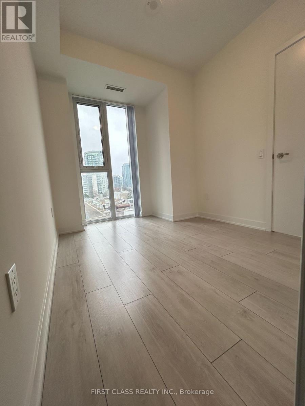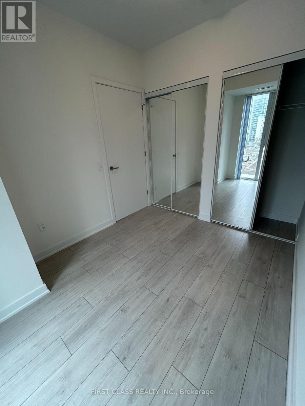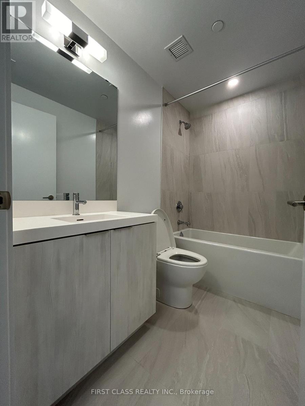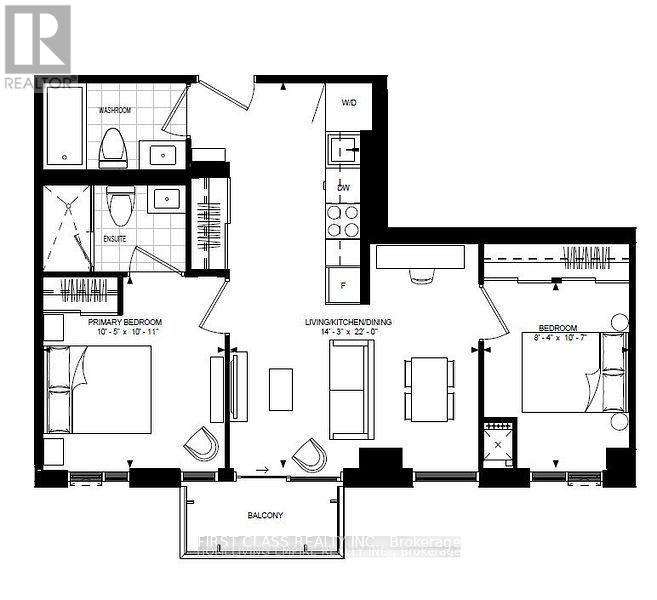520 - 5858 Yonge St Street Toronto, Ontario M2M 3T3
$2,488 Monthly
Brand New, Never-Lived-In Luxury Condo With Extremely Bright Floor-to-Ceiling Windows, and a Spacious 2 Bedroom + 2 Bathroom + Study Layout!Welcome to Plaza On Yonge, a modern luxury condominium community just steps from Yonge & Finch Subway Station. This suite offers abundant natural light, an exceptionally efficient floor plan, and high-end finishes throughout. Residents will enjoy wonderful premium amenities, including a 24-hour concierge, gym, swimming pool, yoga studio, sauna, exercise room, media/party room, rooftop garden, and more. Located in an excellent, vibrant neighborhood, steps to shopping centres, TTC, subway, restaurants, cafés, supermarkets, and with easy access to Highway 401 .Don't miss this fabulous opportunity! $2488 without parking, +200 for parking. (id:50886)
Property Details
| MLS® Number | C12580800 |
| Property Type | Single Family |
| Community Name | Newtonbrook West |
| Amenities Near By | Public Transit, Schools, Park |
| Communication Type | High Speed Internet |
| Community Features | Pets Allowed With Restrictions, Community Centre, School Bus |
| Features | Balcony, Carpet Free, In Suite Laundry |
| Parking Space Total | 1 |
| Pool Type | Outdoor Pool |
| View Type | View, City View |
Building
| Bathroom Total | 2 |
| Bedrooms Above Ground | 2 |
| Bedrooms Below Ground | 1 |
| Bedrooms Total | 3 |
| Age | New Building |
| Amenities | Exercise Centre, Sauna, Visitor Parking, Recreation Centre, Security/concierge |
| Appliances | Dishwasher, Dryer, Microwave, Stove, Washer, Window Coverings, Refrigerator |
| Basement Type | None |
| Cooling Type | Central Air Conditioning |
| Exterior Finish | Concrete |
| Fire Protection | Smoke Detectors, Security System, Alarm System, Monitored Alarm |
| Flooring Type | Laminate |
| Heating Fuel | Natural Gas |
| Heating Type | Forced Air |
| Size Interior | 600 - 699 Ft2 |
| Type | Apartment |
Parking
| Underground | |
| Garage |
Land
| Acreage | No |
| Land Amenities | Public Transit, Schools, Park |
Rooms
| Level | Type | Length | Width | Dimensions |
|---|---|---|---|---|
| Flat | Living Room | 6.78 m | 4.34 m | 6.78 m x 4.34 m |
| Flat | Dining Room | 6.78 m | 4.34 m | 6.78 m x 4.34 m |
| Flat | Kitchen | 6.78 m | 4.34 m | 6.78 m x 4.34 m |
| Flat | Primary Bedroom | 3.24 m | 3.33 m | 3.24 m x 3.33 m |
| Flat | Bedroom 2 | 3.23 m | 2.54 m | 3.23 m x 2.54 m |
Contact Us
Contact us for more information
Amy Li
Broker
www.facebook.com/profile.php?id=100006881532287
(905) 604-1010
(905) 604-1111
www.firstclassrealty.ca/

