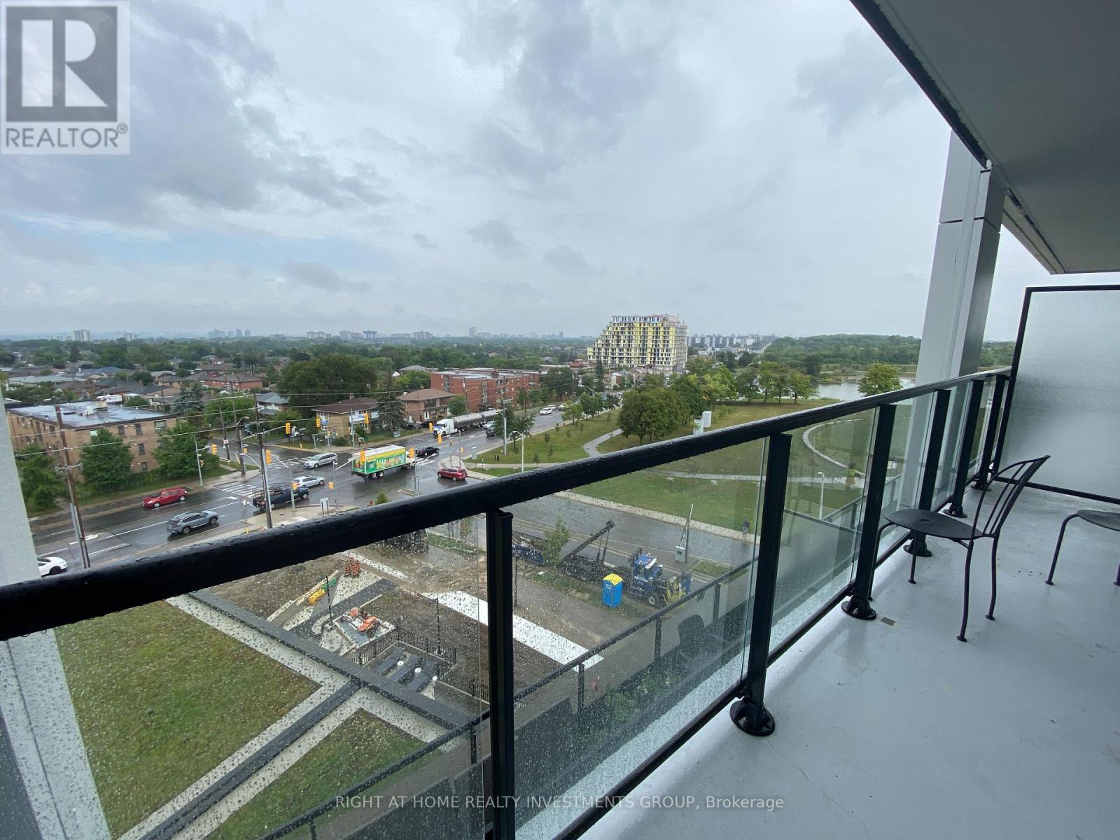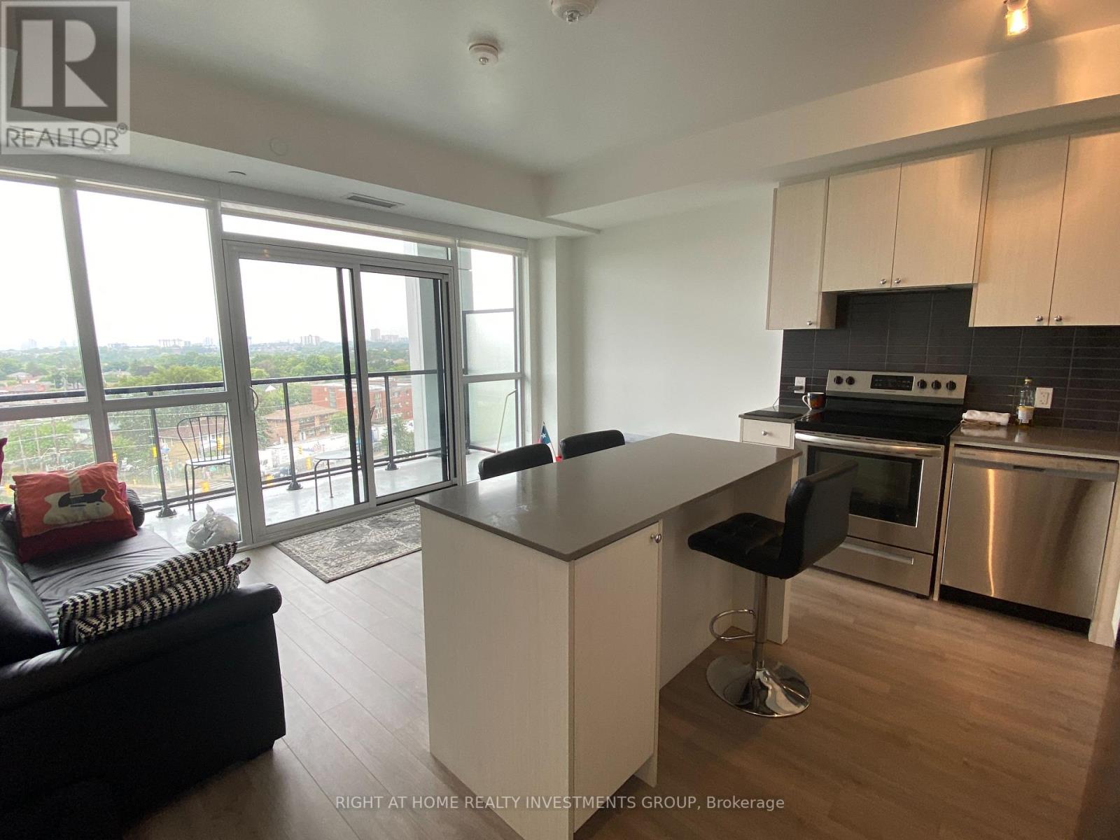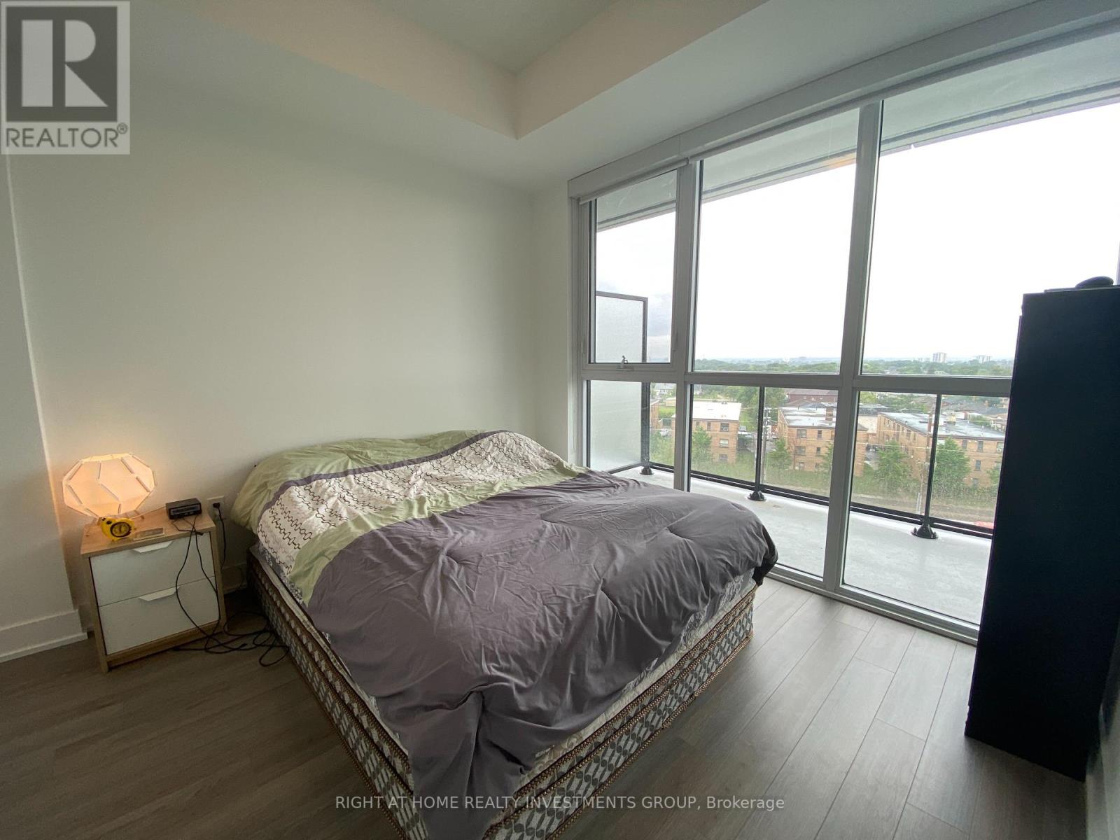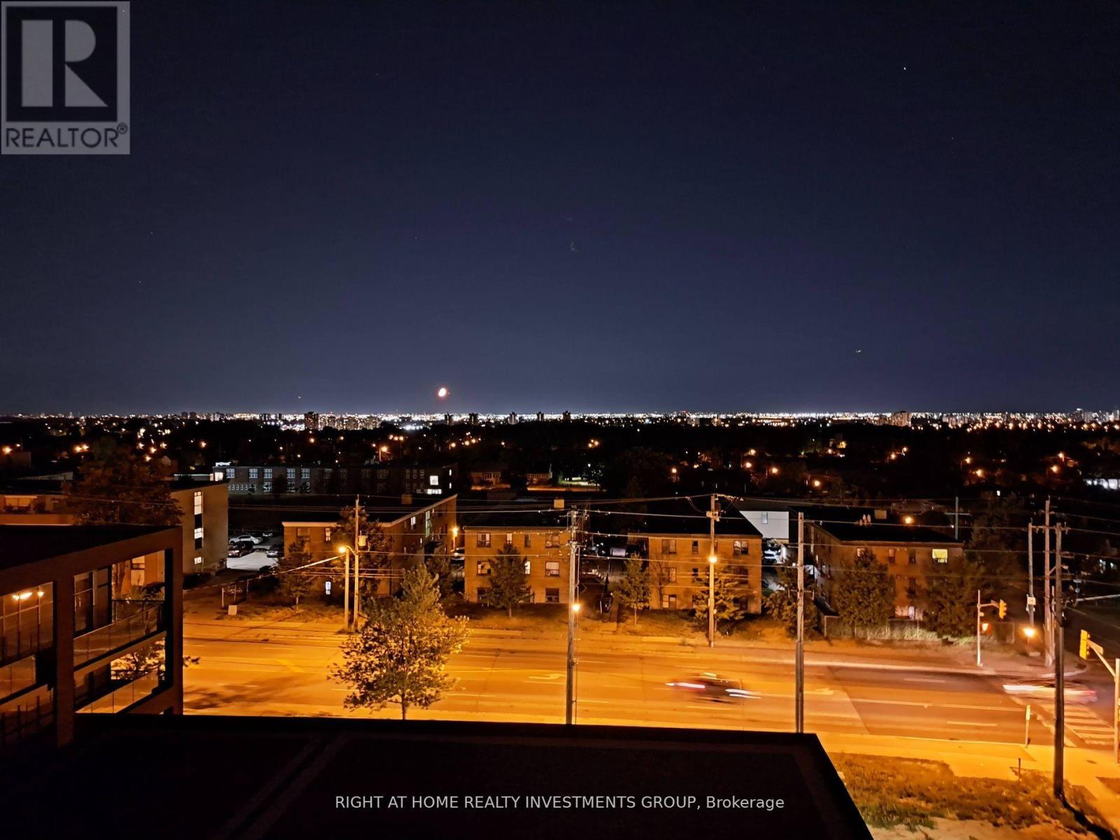520 - 60 George Butchart Drive Toronto, Ontario M3K 0E1
2 Bedroom
1 Bathroom
499.9955 - 598.9955 sqft
Central Air Conditioning
Forced Air
$2,400 Monthly
Welcome To Mattamy's Saturday At Downsview Park! Stunning 1 Bedroom Plus Den Condo! Located In Prime Area! Features Over 550 Sq. Ft Of Pure Luxury And 160 Sq. Ft Balcony. Great West Exposure - Loads Of Sun! Building Amenities Includes Fitness Room With Yoga, Party Room, Bbq Area, And 24-Hour Concierge! **** EXTRAS **** Steps To Transit, Shops, Park, And Minutes To York University, Hospital, Subway, And All Highways. (id:50886)
Property Details
| MLS® Number | W9380994 |
| Property Type | Single Family |
| Community Name | Downsview-Roding-CFB |
| AmenitiesNearBy | Hospital, Park, Public Transit, Schools |
| CommunityFeatures | Pet Restrictions |
| Features | Balcony, Carpet Free |
| ParkingSpaceTotal | 1 |
Building
| BathroomTotal | 1 |
| BedroomsAboveGround | 1 |
| BedroomsBelowGround | 1 |
| BedroomsTotal | 2 |
| Amenities | Security/concierge, Exercise Centre, Party Room, Visitor Parking, Storage - Locker |
| Appliances | Blinds, Dishwasher, Dryer, Microwave, Refrigerator, Stove, Washer |
| CoolingType | Central Air Conditioning |
| ExteriorFinish | Concrete |
| FlooringType | Laminate |
| HeatingFuel | Natural Gas |
| HeatingType | Forced Air |
| SizeInterior | 499.9955 - 598.9955 Sqft |
| Type | Apartment |
Parking
| Underground |
Land
| Acreage | No |
| LandAmenities | Hospital, Park, Public Transit, Schools |
| SurfaceWater | Lake/pond |
Rooms
| Level | Type | Length | Width | Dimensions |
|---|---|---|---|---|
| Main Level | Kitchen | 4.48 m | 2.47 m | 4.48 m x 2.47 m |
| Main Level | Living Room | 4.48 m | 2.83 m | 4.48 m x 2.83 m |
| Main Level | Primary Bedroom | 3.35 m | 3.11 m | 3.35 m x 3.11 m |
| Main Level | Den | 2.5 m | 2.07 m | 2.5 m x 2.07 m |
Interested?
Contact us for more information
Nikolay Klyushkin
Salesperson
Right At Home Realty Investments Group
895 Don Mills Rd #401 B2
Toronto, Ontario M3C 1W3
895 Don Mills Rd #401 B2
Toronto, Ontario M3C 1W3





























