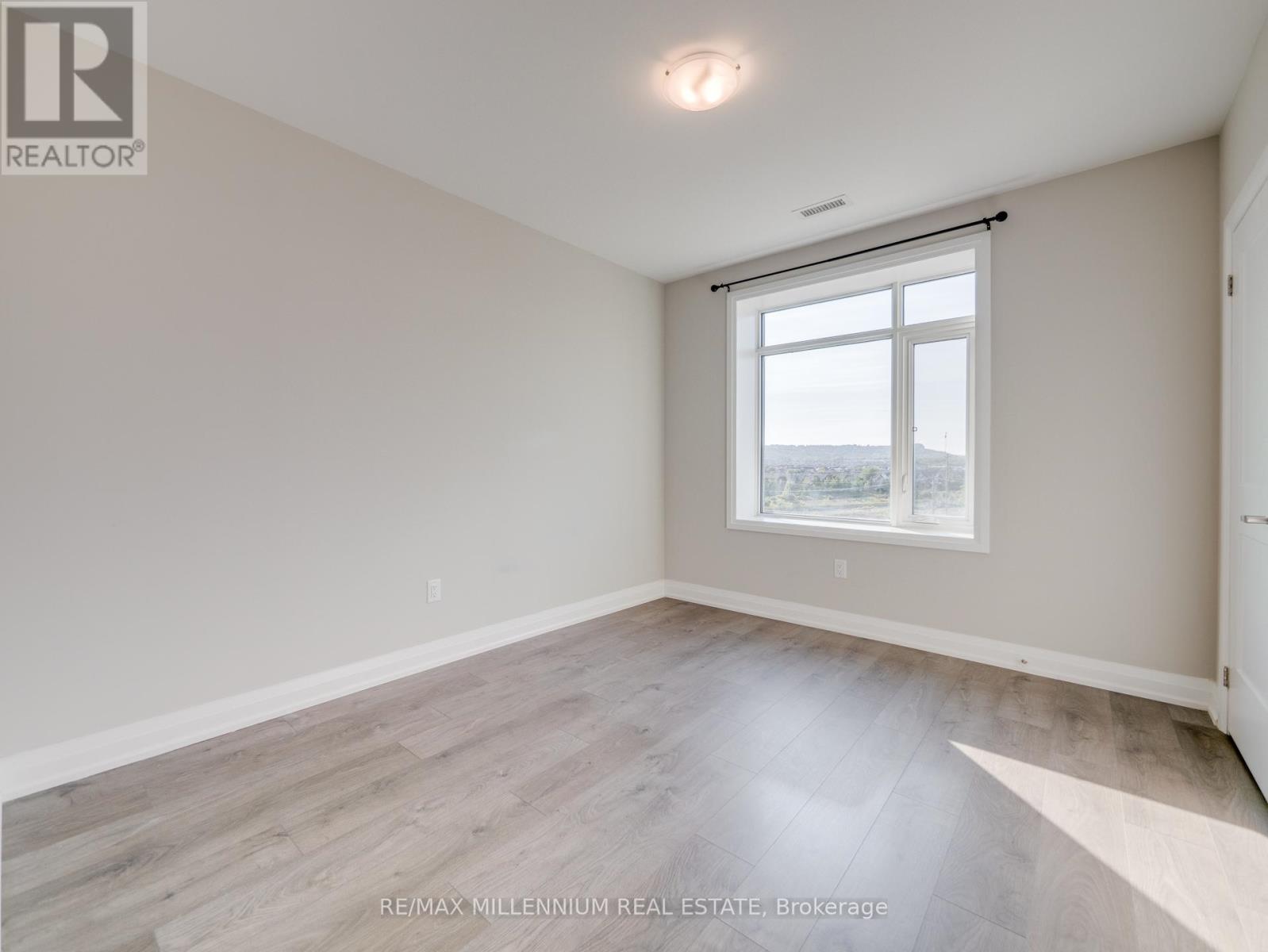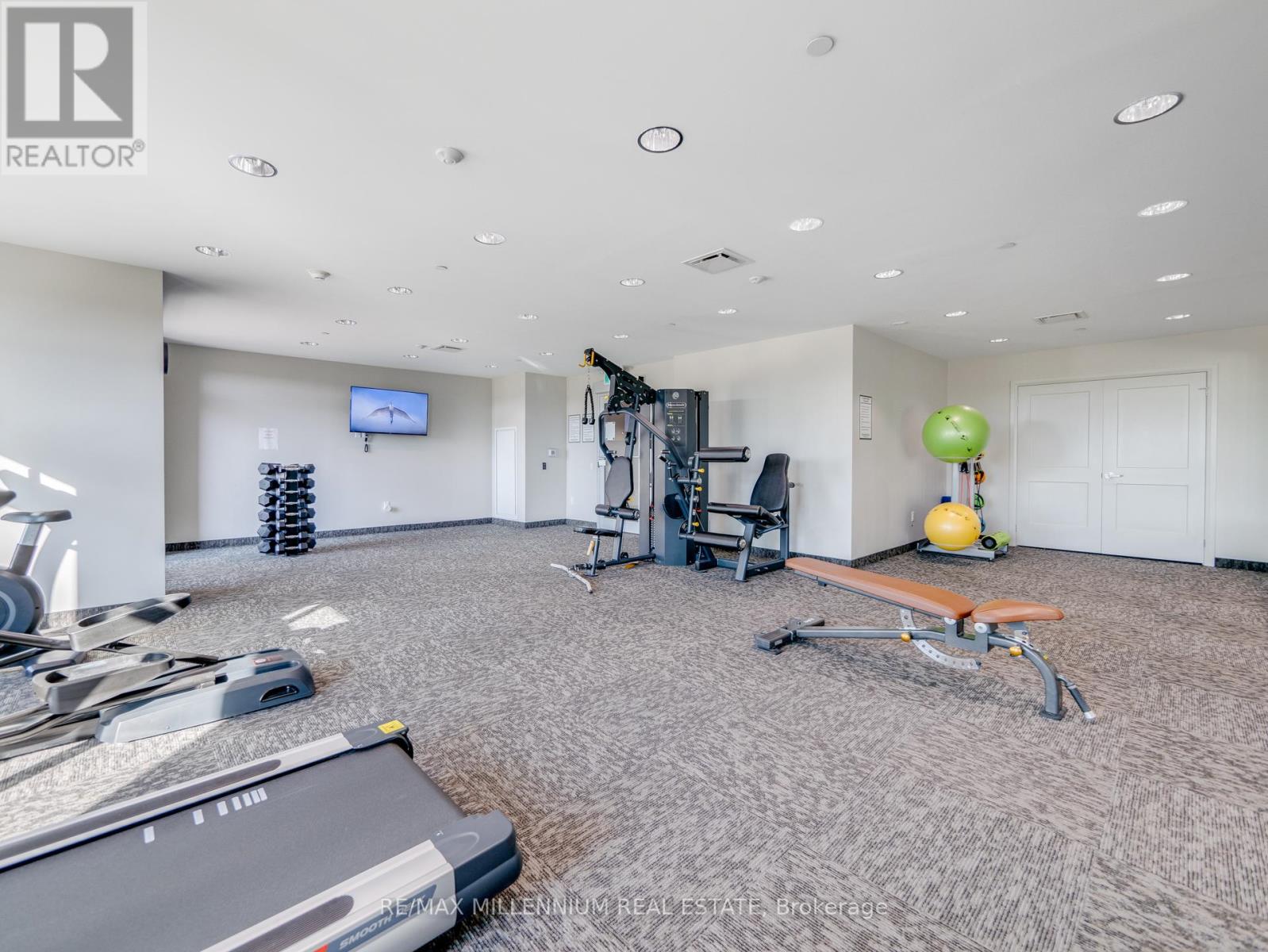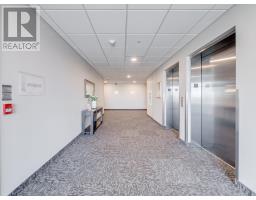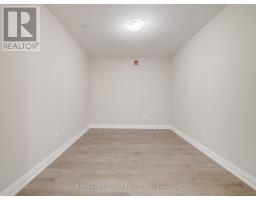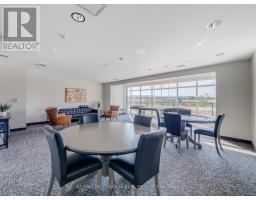520 - 830 Megson Terrace Milton, Ontario L9T 7H3
$925,000Maintenance, Heat, Common Area Maintenance, Insurance, Parking
$260.12 Monthly
Maintenance, Heat, Common Area Maintenance, Insurance, Parking
$260.12 MonthlyWelcome to Bronte West, Canadas first Net Positive residential condo! This stunning 2-bedroom _ large den, 2-bath, 1382 sq. ft. unit features a 55 sq. ft. balcony with breathtaking, unobstructed views of the Niagara Escarpment. Located across from Milton District Hospital and Derry HeightsPlaza, you're just steps from shops, restaurants, and services. The large den offers flexible space for a home office or extra bedroom, while the balcony is perfect for evening relaxation. Powered by solar and geothermal energy, this eco-friendly building combines sustainability with modern living. Amenities include a gym, yoga studio, private party room with a kitchen, and a big lobby. The unit comes with a designated underground EV parking spot, storage locker, and above-ground visitor parking. Bike racks are available for residents and visitors, making it easy to embrace a greener lifestyle while enjoying all the comforts of this innovative, energy-efficient community. **** EXTRAS **** Includes 1 Underground Parking with Upgraded EV Charger And 1 Large Storage Locker. AmenitiesInclude Gym, Party Room, Walking Distance To Shopping, Hospital, Schools And Parks Nearby. (id:50886)
Property Details
| MLS® Number | W9363743 |
| Property Type | Single Family |
| Community Name | Walker |
| AmenitiesNearBy | Hospital, Schools |
| CommunityFeatures | Pet Restrictions, Community Centre |
| Features | Balcony |
| ParkingSpaceTotal | 1 |
Building
| BathroomTotal | 2 |
| BedroomsAboveGround | 2 |
| BedroomsBelowGround | 1 |
| BedroomsTotal | 3 |
| Amenities | Recreation Centre, Party Room, Visitor Parking, Storage - Locker |
| Appliances | Microwave, Refrigerator, Stove |
| CoolingType | Central Air Conditioning |
| ExteriorFinish | Brick, Concrete |
| HeatingFuel | Natural Gas |
| HeatingType | Forced Air |
| SizeInterior | 1399.9886 - 1598.9864 Sqft |
| Type | Apartment |
Parking
| Underground |
Land
| Acreage | No |
| LandAmenities | Hospital, Schools |
Rooms
| Level | Type | Length | Width | Dimensions |
|---|---|---|---|---|
| Main Level | Kitchen | Measurements not available | ||
| Main Level | Den | Measurements not available | ||
| Main Level | Living Room | Measurements not available | ||
| Main Level | Bedroom | Measurements not available | ||
| Main Level | Bedroom 2 | Measurements not available | ||
| Main Level | Laundry Room | Measurements not available |
https://www.realtor.ca/real-estate/27455983/520-830-megson-terrace-milton-walker-walker
Interested?
Contact us for more information
Faiz Tahir
Broker
81 Zenway Blvd #25
Woodbridge, Ontario L4H 0S5



















