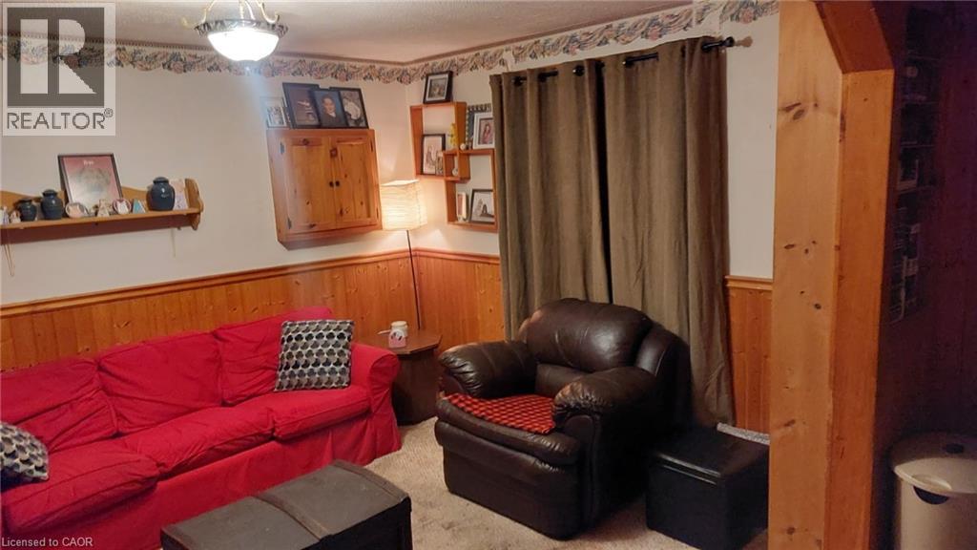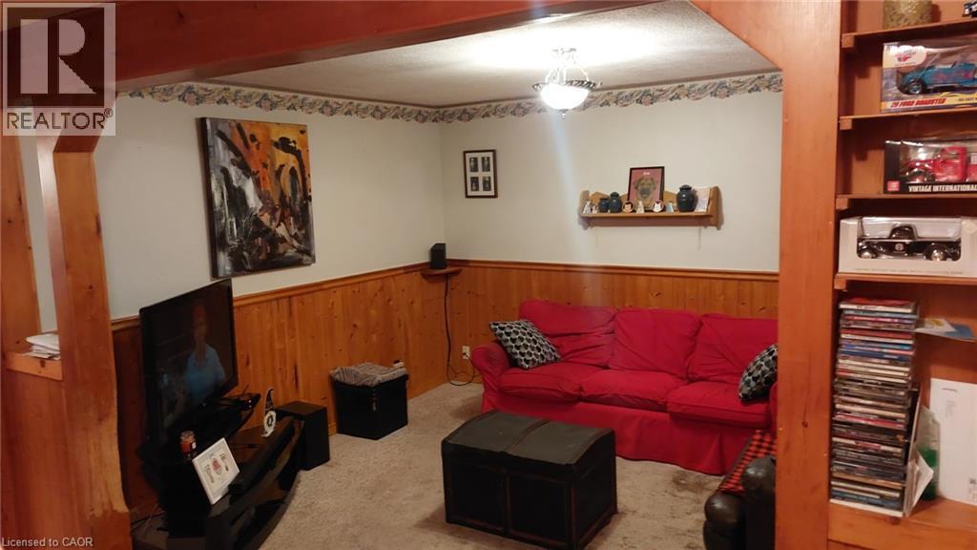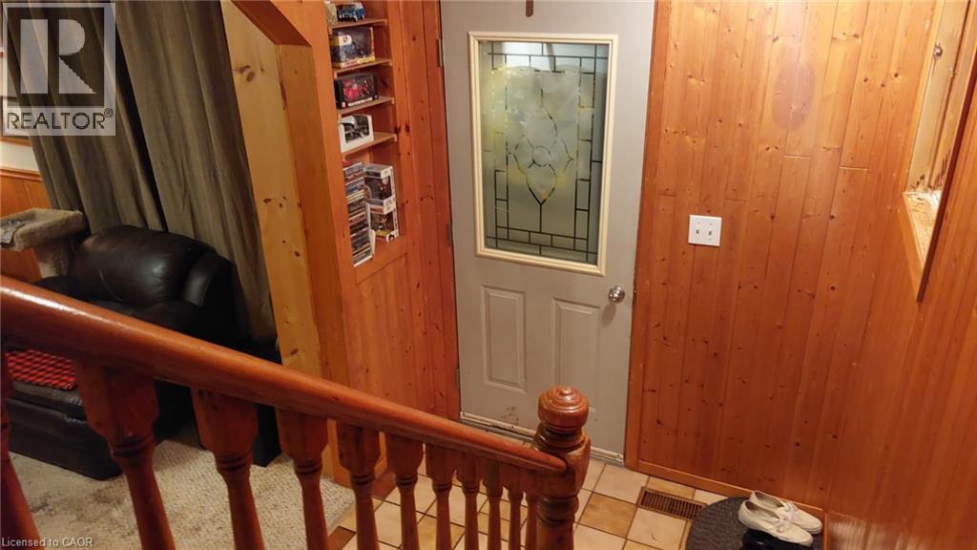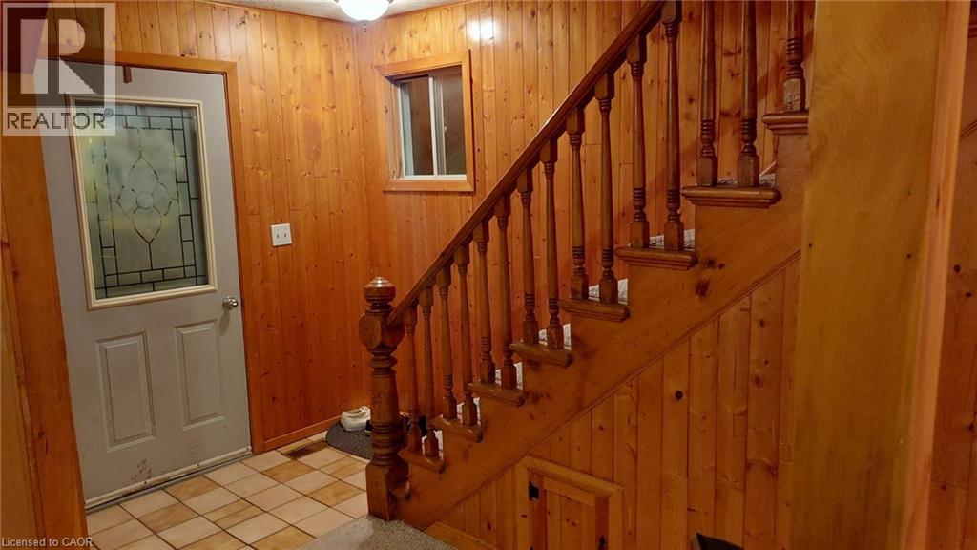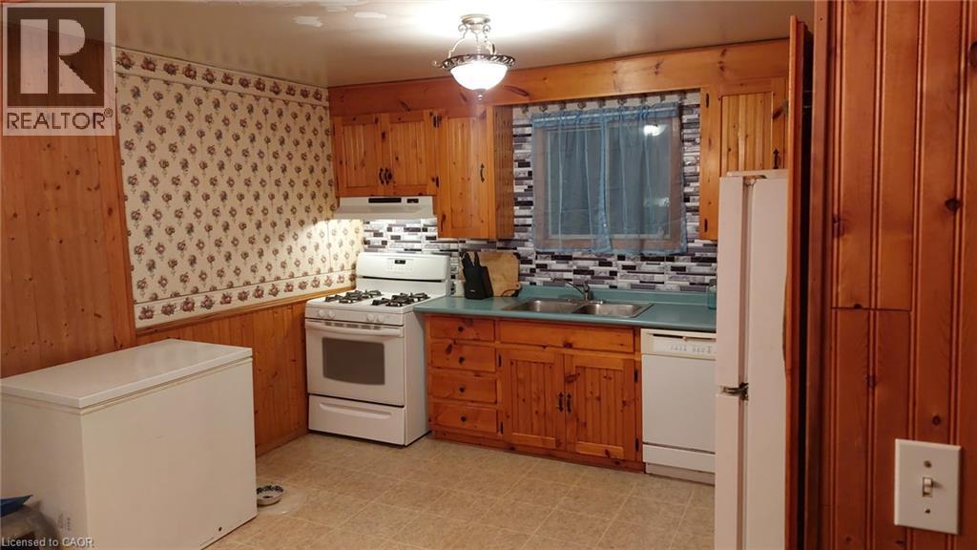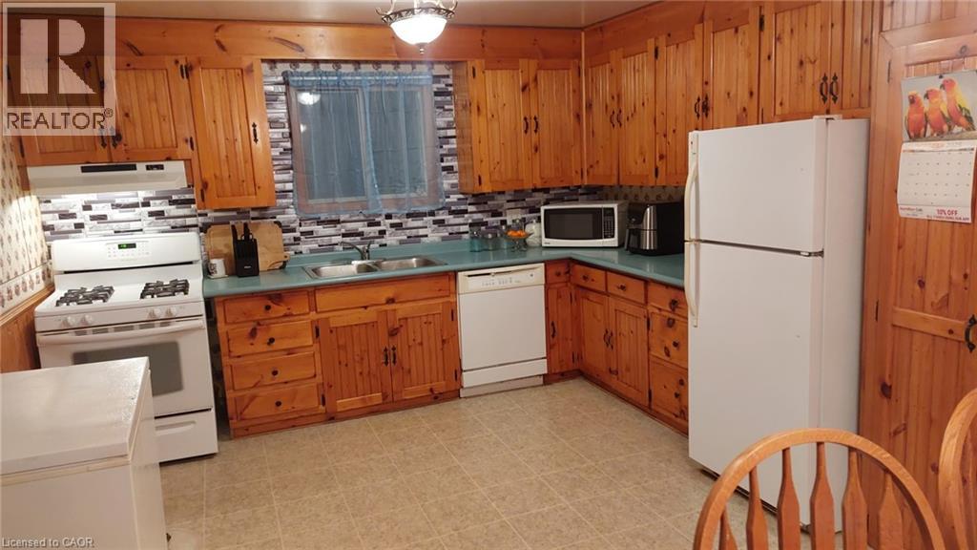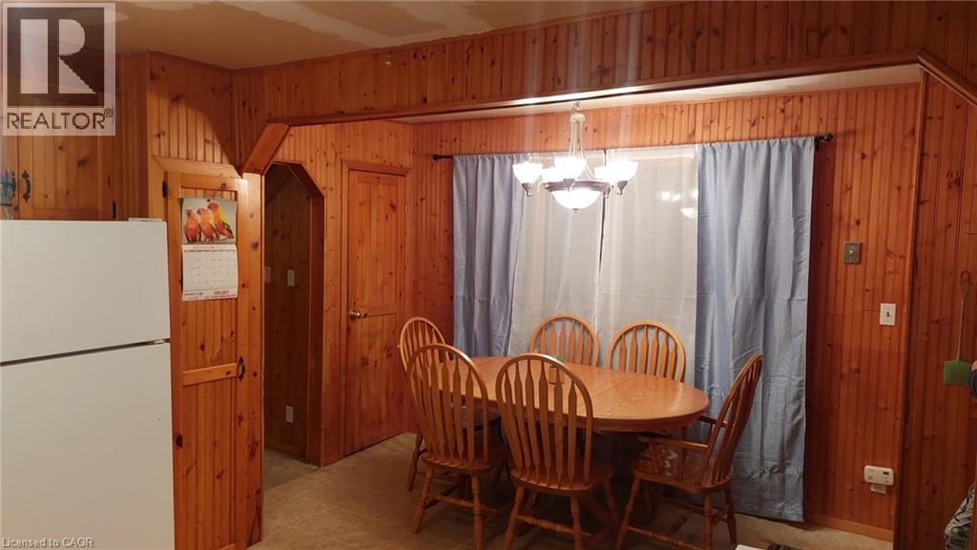520 Alder Street E Dunnville, Ontario N1A 1E6
3 Bedroom
1 Bathroom
1,150 ft2
Central Air Conditioning
Forced Air
$475,000
Amazing starter home for first time buyers or solid investment opportunity awaits you in this move-in ready 3 bedroom home centrally located in Dunnville close to all amenities. Walking distance to schools and shops. Property features a generous lot and detached workshop/garage with barn door style entrance. (id:50886)
Property Details
| MLS® Number | 40782640 |
| Property Type | Single Family |
| Amenities Near By | Beach, Golf Nearby, Hospital, Park |
| Equipment Type | None |
| Features | Southern Exposure, Paved Driveway |
| Parking Space Total | 2 |
| Rental Equipment Type | None |
Building
| Bathroom Total | 1 |
| Bedrooms Above Ground | 3 |
| Bedrooms Total | 3 |
| Appliances | Dishwasher, Dryer, Refrigerator, Stove, Washer, Window Coverings |
| Basement Development | Unfinished |
| Basement Type | Crawl Space (unfinished) |
| Construction Style Attachment | Detached |
| Cooling Type | Central Air Conditioning |
| Exterior Finish | Vinyl Siding |
| Heating Type | Forced Air |
| Stories Total | 2 |
| Size Interior | 1,150 Ft2 |
| Type | House |
| Utility Water | Municipal Water |
Parking
| Detached Garage |
Land
| Access Type | Water Access |
| Acreage | No |
| Land Amenities | Beach, Golf Nearby, Hospital, Park |
| Sewer | Municipal Sewage System |
| Size Depth | 172 Ft |
| Size Frontage | 57 Ft |
| Size Total Text | Under 1/2 Acre |
| Zoning Description | D A4b |
Rooms
| Level | Type | Length | Width | Dimensions |
|---|---|---|---|---|
| Second Level | 4pc Bathroom | 9'6'' x 8'6'' | ||
| Second Level | Primary Bedroom | 12'6'' x 13'6'' | ||
| Second Level | Bedroom | 12'6'' x 8'6'' | ||
| Main Level | Workshop | 21'0'' x 11'0'' | ||
| Main Level | Mud Room | 5'4'' x 4'6'' | ||
| Main Level | Bedroom | 11'6'' x 8'6'' | ||
| Main Level | Laundry Room | 5'6'' x 10'6'' | ||
| Main Level | Eat In Kitchen | 6'0'' x 12'0'' | ||
| Main Level | Kitchen | 12'0'' x 10'6'' | ||
| Main Level | Living Room | 13'4'' x 16'9'' |
https://www.realtor.ca/real-estate/29038172/520-alder-street-e-dunnville
Contact Us
Contact us for more information
Robby Mccoleman
Salesperson
Revel Realty Inc.
69 John Street South Unit 400
Hamilton, Ontario L8N 2B9
69 John Street South Unit 400
Hamilton, Ontario L8N 2B9
(905) 592-0990
revelrealty.ca/

