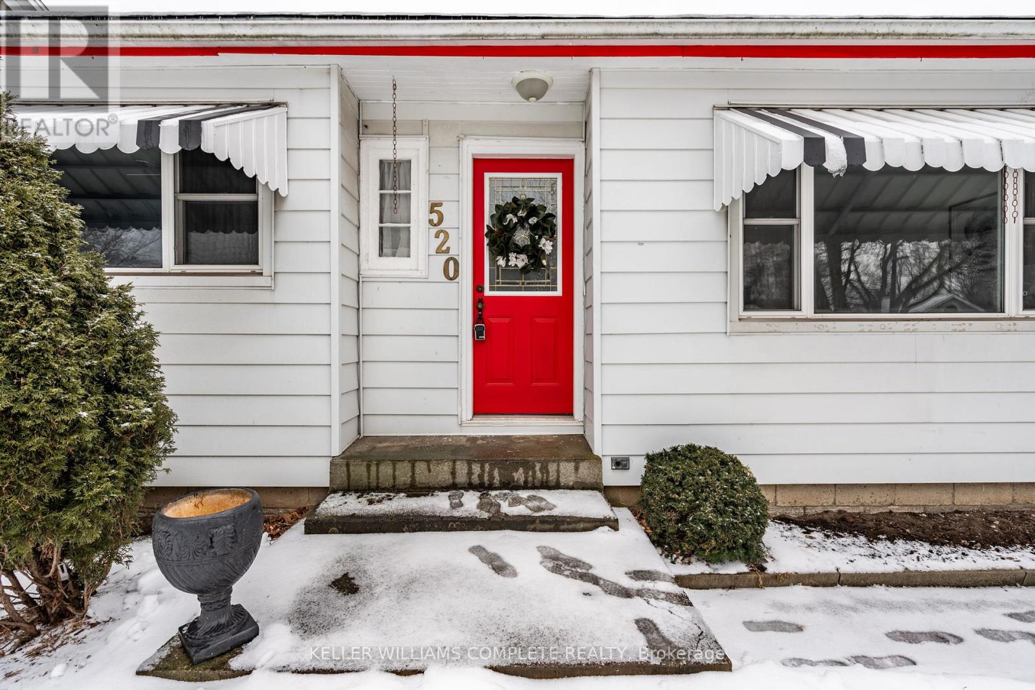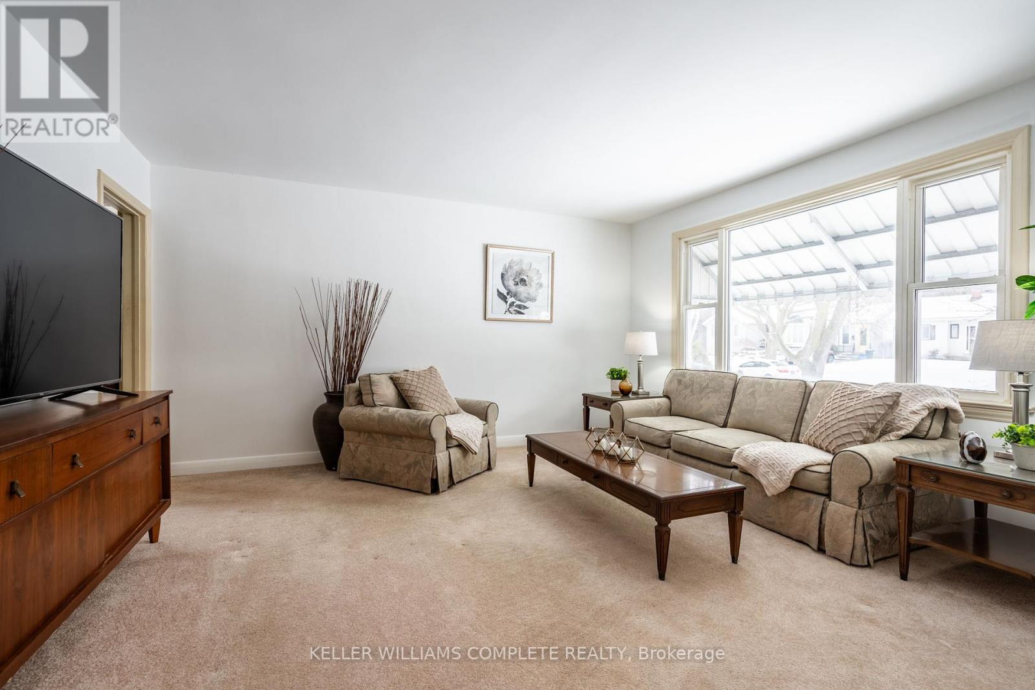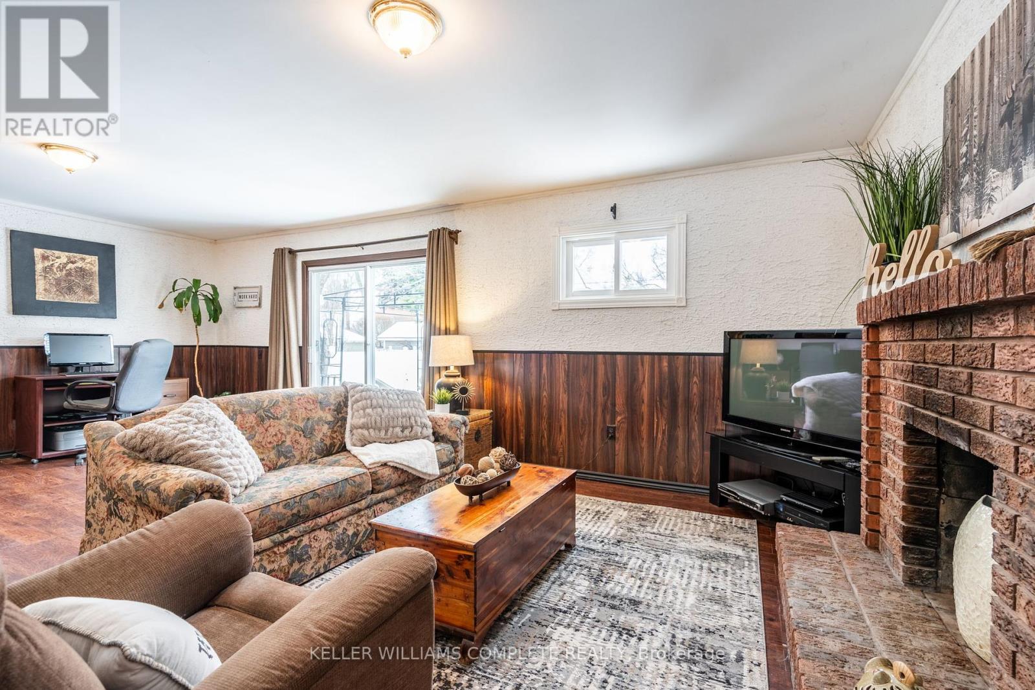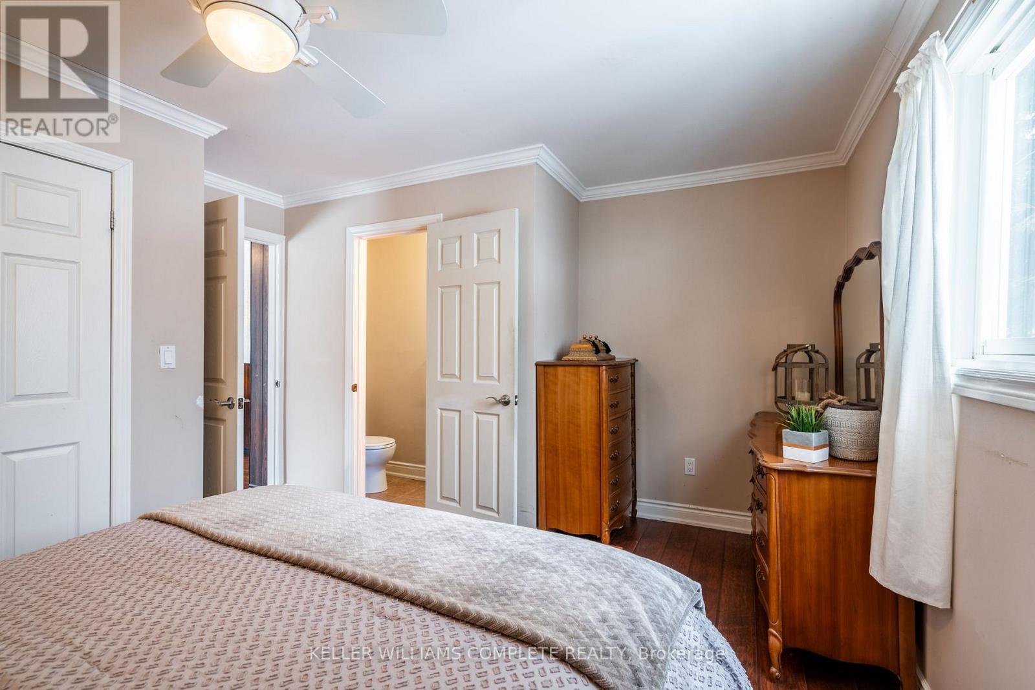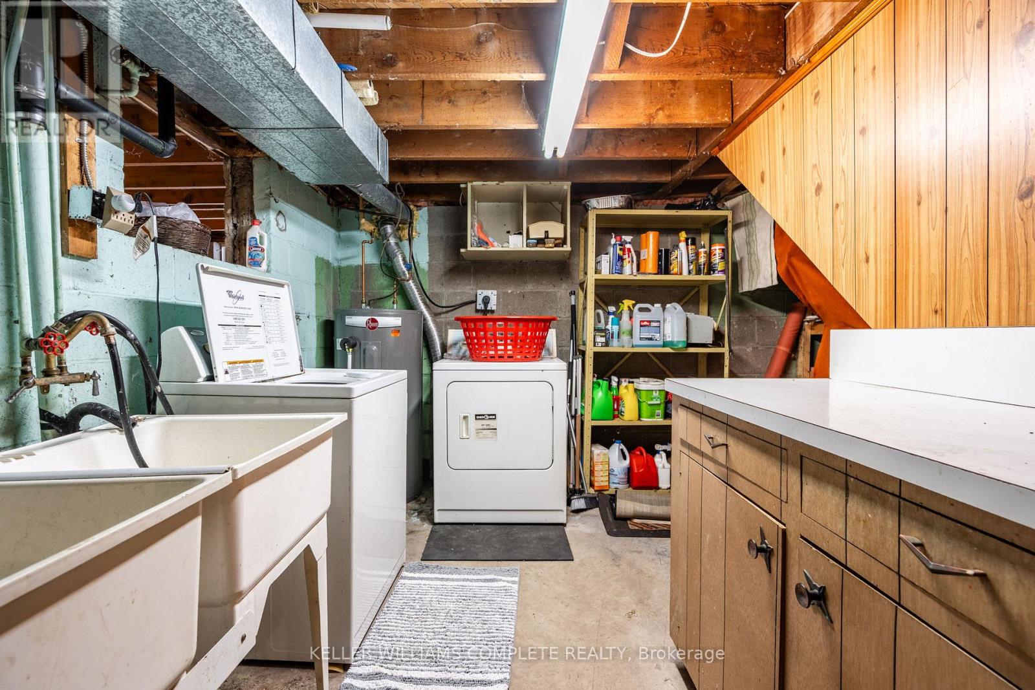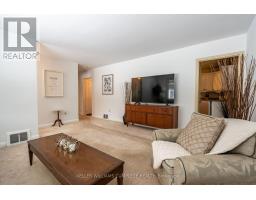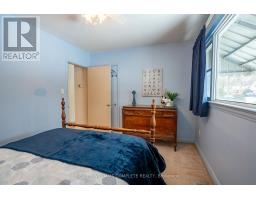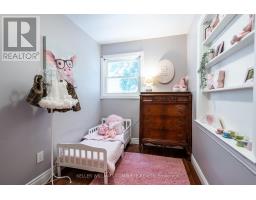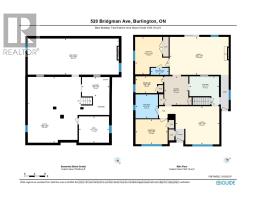520 Bridgman Avenue Burlington, Ontario L7R 2V4
$999,800
ATTENTION RENOVATORS/CONTRACTORS/INVESTORS!!! Excellent location!! Nestled amongst custom homes & mature lush trees, this home offers a much coveted address, less than 1 km to Lake Ontario in a quiet family neighbourhood. This is the perfect place to lay down roots. 520 Bridgman has been in the same family since 1969. The main level offers 2 large bedrooms, 1 small bedroom, a 3-piece upgraded bathroom with walk-in shower & a 2-piece ensuite, plus a kitchen, dining room & a large living room & family room with patio doors to the large backyard (50 x 129). Located within one of Burlington's best school catchments (Public-Lakeshore & Central, Catholic-St John & Assumption, French-Tom Thompson). Life in south Burlington offers all activities & attractions at your doorstep, whether you seek fitness at the YMCA or arena, the Central library & its offerings, the Central Park bandshell with free summer concerts, the Burlington lawn bowling club, as well as the tennis club. Additional neighbourhood attractions are just a stroll away: Dog leash-free park, Lake Ontario parks, as well as all the offerings of the downtown activities & restaurants. Close to Burlington Mall, highway access & GO train. Come and put your own personal touches on this home in a highly desired location. Priced to sell! This is the first time this home has been offered for sale in 56 years Don't miss out! (id:50886)
Open House
This property has open houses!
2:00 pm
Ends at:4:00 pm
Property Details
| MLS® Number | W11965742 |
| Property Type | Single Family |
| Community Name | Brant |
| Amenities Near By | Park, Public Transit, Schools, Place Of Worship |
| Community Features | Community Centre |
| Equipment Type | None |
| Features | Gazebo |
| Parking Space Total | 3 |
| Rental Equipment Type | None |
| Structure | Shed |
Building
| Bathroom Total | 2 |
| Bedrooms Above Ground | 3 |
| Bedrooms Total | 3 |
| Amenities | Fireplace(s) |
| Appliances | Water Heater, Dishwasher, Dryer, Range, Refrigerator, Stove, Washer, Window Coverings |
| Architectural Style | Bungalow |
| Basement Development | Partially Finished |
| Basement Type | Full (partially Finished) |
| Construction Style Attachment | Detached |
| Cooling Type | Central Air Conditioning |
| Exterior Finish | Aluminum Siding |
| Fireplace Present | Yes |
| Fireplace Total | 1 |
| Foundation Type | Block |
| Half Bath Total | 1 |
| Heating Fuel | Natural Gas |
| Heating Type | Forced Air |
| Stories Total | 1 |
| Size Interior | 1,500 - 2,000 Ft2 |
| Type | House |
| Utility Water | Municipal Water |
Parking
| No Garage |
Land
| Acreage | No |
| Land Amenities | Park, Public Transit, Schools, Place Of Worship |
| Sewer | Sanitary Sewer |
| Size Depth | 129 Ft |
| Size Frontage | 50 Ft |
| Size Irregular | 50 X 129 Ft |
| Size Total Text | 50 X 129 Ft|under 1/2 Acre |
| Zoning Description | R3.2 |
Rooms
| Level | Type | Length | Width | Dimensions |
|---|---|---|---|---|
| Basement | Recreational, Games Room | 10.67 m | 4.22 m | 10.67 m x 4.22 m |
| Basement | Laundry Room | 3.25 m | 2.29 m | 3.25 m x 2.29 m |
| Basement | Utility Room | 6.22 m | 7.72 m | 6.22 m x 7.72 m |
| Basement | Den | 3.53 m | 3.07 m | 3.53 m x 3.07 m |
| Main Level | Living Room | 5.11 m | 4.47 m | 5.11 m x 4.47 m |
| Main Level | Kitchen | 3.45 m | 3.35 m | 3.45 m x 3.35 m |
| Main Level | Dining Room | 2.82 m | 3.35 m | 2.82 m x 3.35 m |
| Main Level | Family Room | 6.91 m | 4.42 m | 6.91 m x 4.42 m |
| Main Level | Primary Bedroom | 3.94 m | 4.37 m | 3.94 m x 4.37 m |
| Main Level | Bathroom | 2.11 m | 0.81 m | 2.11 m x 0.81 m |
| Main Level | Bedroom 2 | 3.76 m | 2.9 m | 3.76 m x 2.9 m |
| Main Level | Bedroom 3 | 3.2 m | 1.98 m | 3.2 m x 1.98 m |
| Main Level | Bathroom | 2.62 m | 2.79 m | 2.62 m x 2.79 m |
https://www.realtor.ca/real-estate/27898577/520-bridgman-avenue-burlington-brant-brant
Contact Us
Contact us for more information
Diane Price
Salesperson
dianeprice.priceteam.lucidoglobal.com/
1044 Cannon St East Unit T
Hamilton, Ontario L8L 2H7
(905) 308-8333


