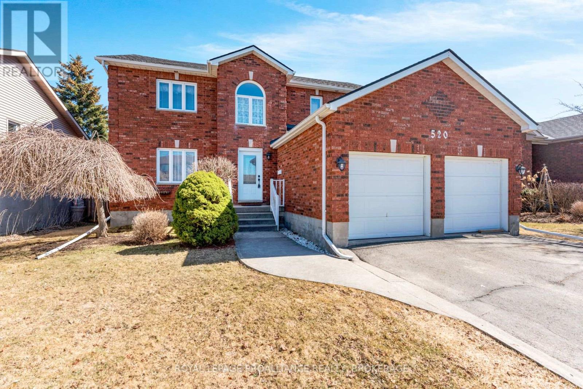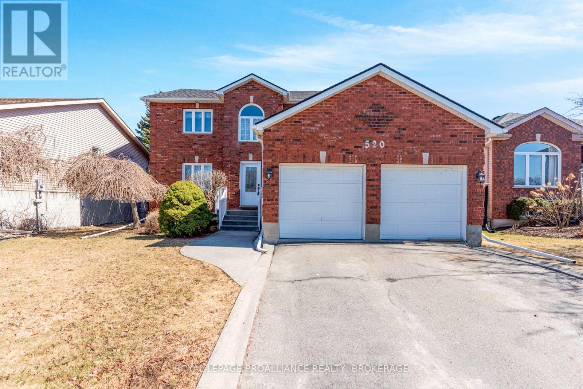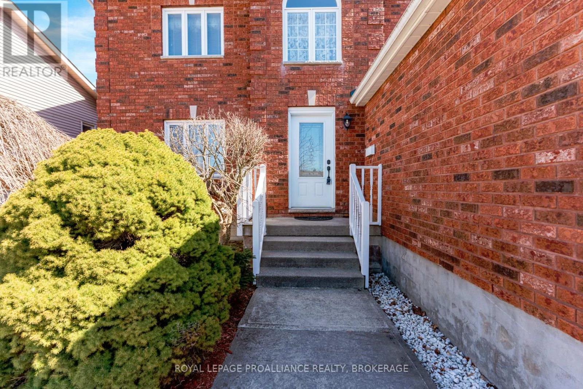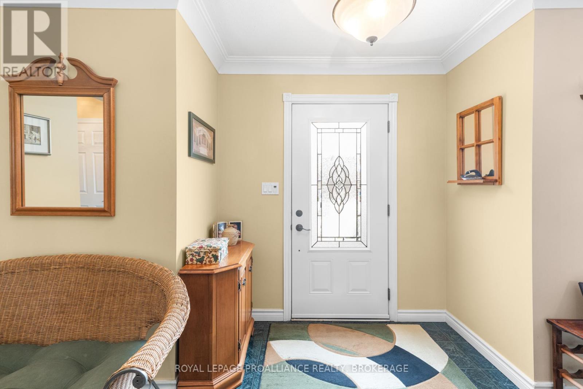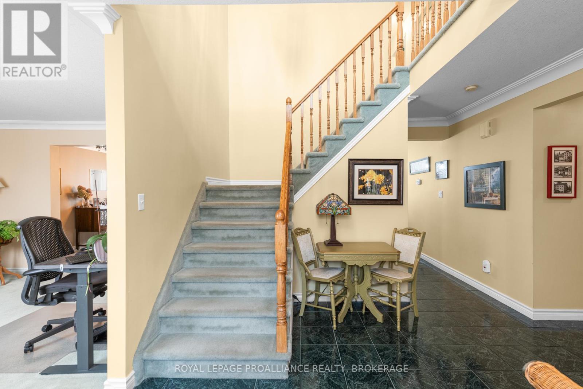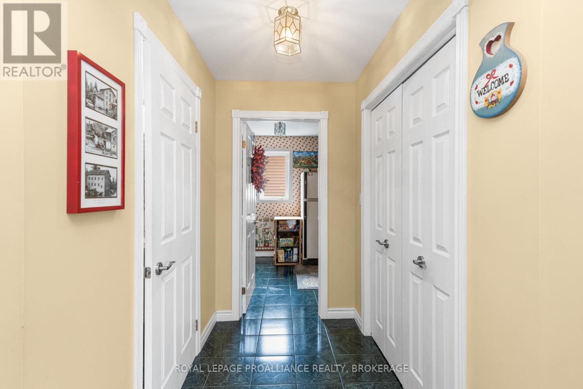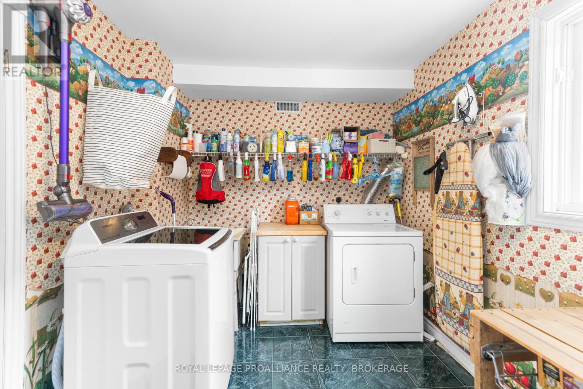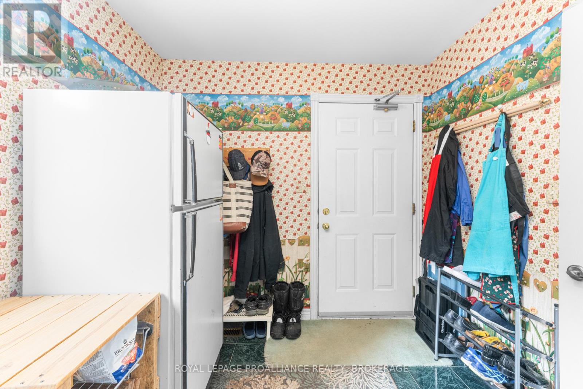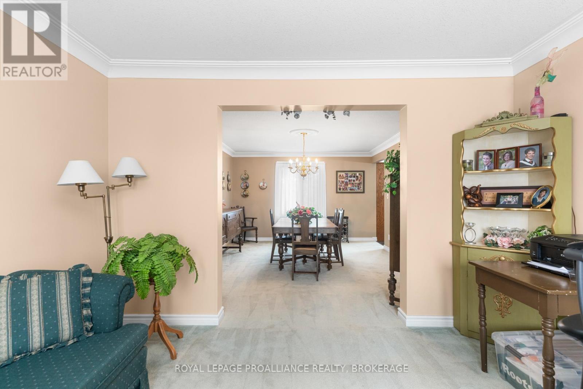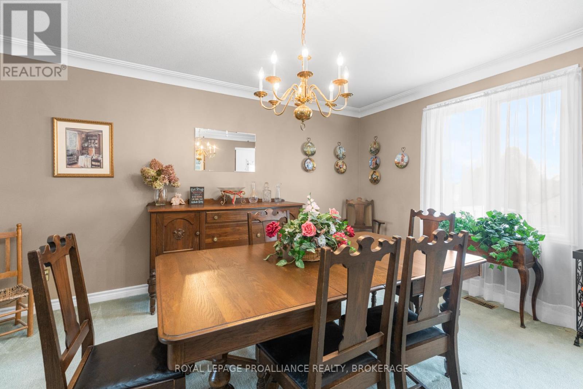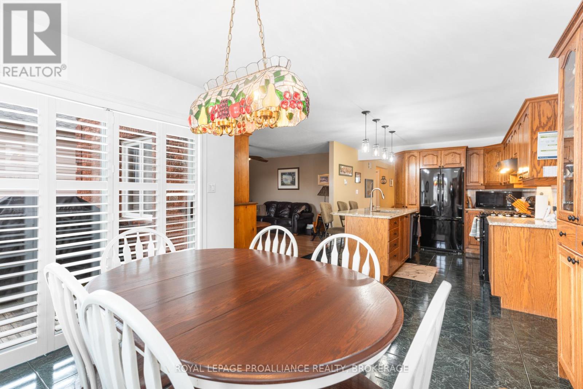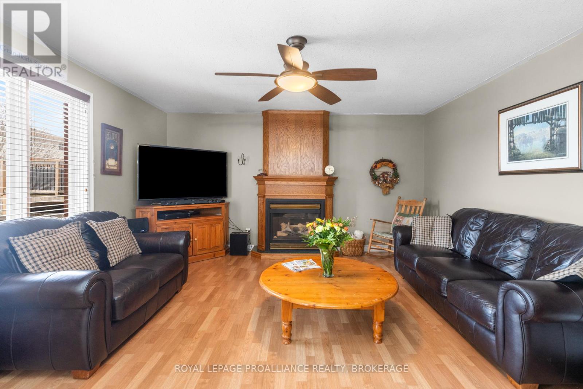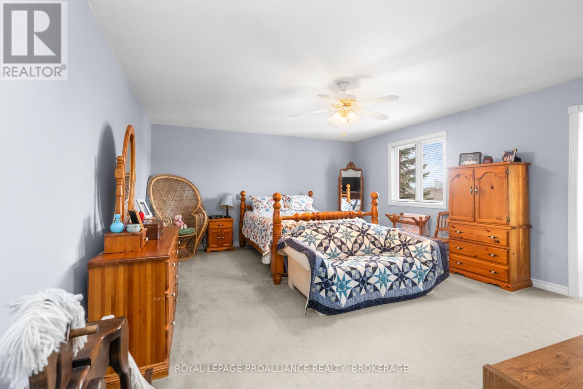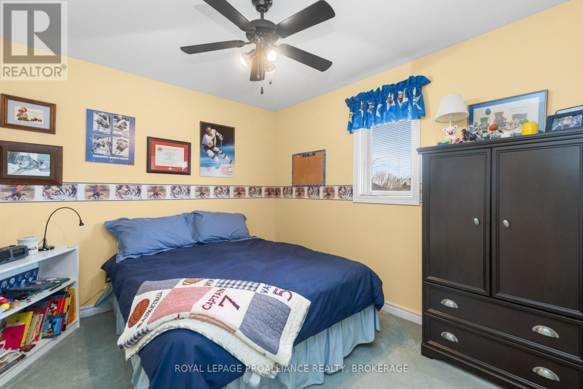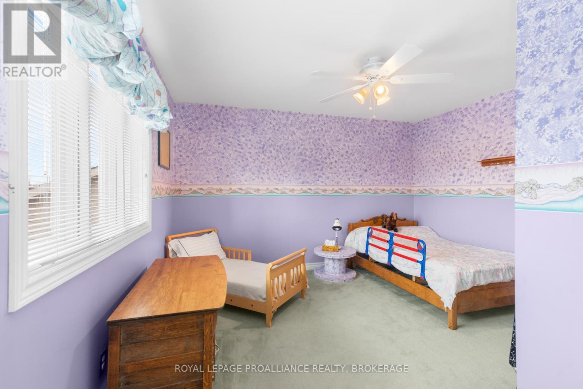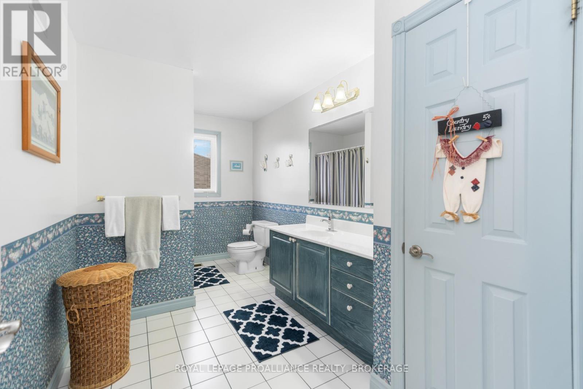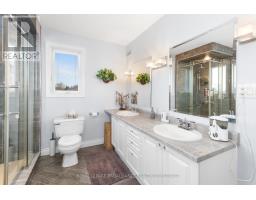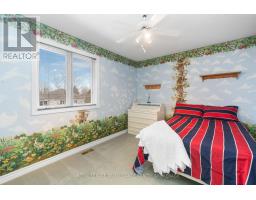520 Citation Crescent Kingston, Ontario K7M 8W2
$889,500
Welcome home to 520 Citation Crescent! Nestled in the heart of Kingston's West End, this custom all-brick, two-story home is sure to impress. Walking distance to Lemoine Point, Marina, Parks, Shops, Transit, and more, this location is unbeatable. This incredible family home is solid in every way. The main floor boasts an impressive plan with a grand foyer, formal living room, dining room, a main floor family room, and a mudroom. The kitchen is a culinary delight with solid cabinetry, granite countertops, a kitchen island with an eating bar, and a warm and inviting family room with a gas fireplace. A spacious and bright eat-in area in the kitchen features patio doors leading to an incredible outdoor living space. The deck boasts a natural gas BBQ connection and a fully fenced yard, perfect for enjoying the great outdoors. Upstairs, there are four oversized bedrooms. The primary suite is an excellent retreat with a walk-in closet and a spa-like ensuite. The fully finished lower level includes an office, an enormous recreation room, a full bathroom, and a storage room.This home offers exceptional updates and all the extras you would expect in a high-quality home. It truly is a great place to live. (id:50886)
Open House
This property has open houses!
2:00 pm
Ends at:4:00 pm
Property Details
| MLS® Number | X12015360 |
| Property Type | Single Family |
| Community Name | 28 - City SouthWest |
| Amenities Near By | Marina |
| Equipment Type | Water Heater - Gas |
| Features | Level Lot, Flat Site, Conservation/green Belt, Lighting, Dry, Sump Pump |
| Parking Space Total | 5 |
| Rental Equipment Type | Water Heater - Gas |
| Structure | Deck, Porch |
| View Type | View |
Building
| Bathroom Total | 4 |
| Bedrooms Above Ground | 4 |
| Bedrooms Total | 4 |
| Age | 31 To 50 Years |
| Amenities | Fireplace(s) |
| Appliances | Garage Door Opener Remote(s), Central Vacuum, Water Heater, Water Meter |
| Basement Type | Full |
| Construction Style Attachment | Detached |
| Cooling Type | Central Air Conditioning, Ventilation System |
| Exterior Finish | Brick |
| Fire Protection | Smoke Detectors |
| Fireplace Present | Yes |
| Fireplace Total | 2 |
| Fireplace Type | Free Standing Metal |
| Foundation Type | Concrete, Block |
| Half Bath Total | 1 |
| Heating Fuel | Natural Gas |
| Heating Type | Forced Air |
| Stories Total | 2 |
| Size Interior | 2,500 - 3,000 Ft2 |
| Type | House |
| Utility Water | Municipal Water |
Parking
| Attached Garage | |
| Garage |
Land
| Acreage | No |
| Fence Type | Fenced Yard |
| Land Amenities | Marina |
| Landscape Features | Landscaped |
| Sewer | Sanitary Sewer |
| Size Depth | 120 Ft ,1 In |
| Size Frontage | 51 Ft ,4 In |
| Size Irregular | 51.4 X 120.1 Ft |
| Size Total Text | 51.4 X 120.1 Ft|under 1/2 Acre |
| Zoning Description | R1 |
Rooms
| Level | Type | Length | Width | Dimensions |
|---|---|---|---|---|
| Second Level | Bedroom 4 | 4.77 m | 3.89 m | 4.77 m x 3.89 m |
| Second Level | Bathroom | 4.38 m | 3.05 m | 4.38 m x 3.05 m |
| Second Level | Primary Bedroom | 6.39 m | 4.63 m | 6.39 m x 4.63 m |
| Second Level | Bathroom | 3.47 m | 2.92 m | 3.47 m x 2.92 m |
| Second Level | Bedroom 2 | 4.38 m | 3.05 m | 4.38 m x 3.05 m |
| Second Level | Bedroom 3 | 4.39 m | 3.03 m | 4.39 m x 3.03 m |
| Lower Level | Recreational, Games Room | 8.48 m | 8.8 m | 8.48 m x 8.8 m |
| Lower Level | Office | 5.93 m | 2.84 m | 5.93 m x 2.84 m |
| Lower Level | Utility Room | 7 m | 6.2 m | 7 m x 6.2 m |
| Lower Level | Bathroom | 3.21 m | 2.8 m | 3.21 m x 2.8 m |
| Main Level | Living Room | 3.88 m | 3.9 m | 3.88 m x 3.9 m |
| Main Level | Dining Room | 3.87 m | 4.58 m | 3.87 m x 4.58 m |
| Main Level | Kitchen | 3.49 m | 4.61 m | 3.49 m x 4.61 m |
| Main Level | Eating Area | 3.46 m | 3.06 m | 3.46 m x 3.06 m |
| Main Level | Family Room | 4.55 m | 4.6 m | 4.55 m x 4.6 m |
| Main Level | Laundry Room | 2.55 m | 3.81 m | 2.55 m x 3.81 m |
Utilities
| Cable | Available |
| Electricity | Installed |
| Sewer | Installed |
Contact Us
Contact us for more information
Liza Tallen
Broker
www.kingstonhomefinder.com/
7-640 Cataraqui Woods Drive
Kingston, Ontario K7P 2Y5
(613) 384-1200
www.discoverroyallepage.ca/
Lisa Salamone
Broker
7-640 Cataraqui Woods Drive
Kingston, Ontario K7P 2Y5
(613) 384-1200
www.discoverroyallepage.ca/

