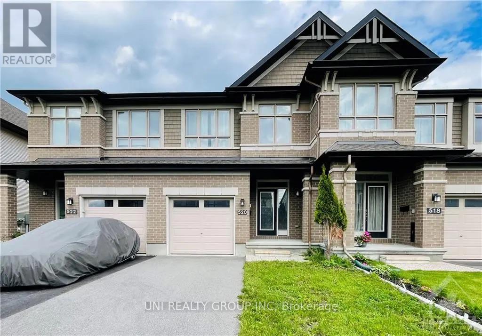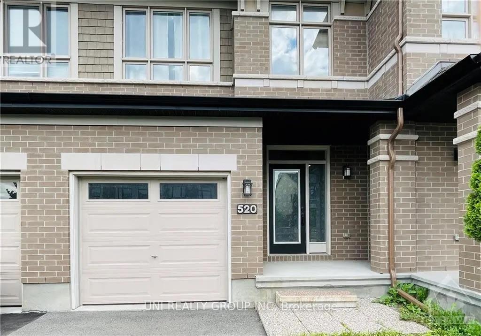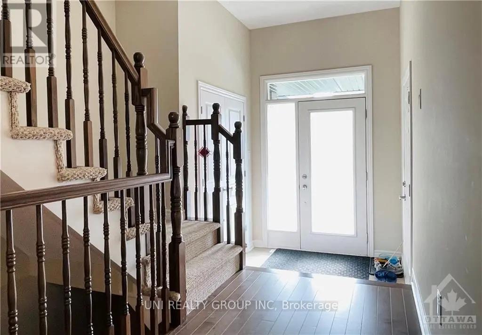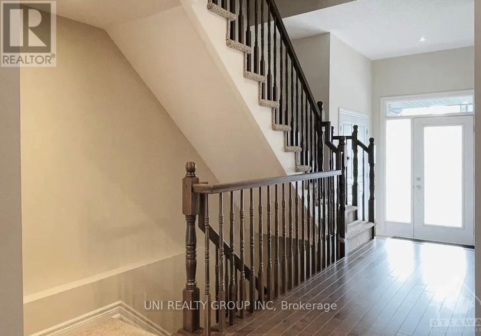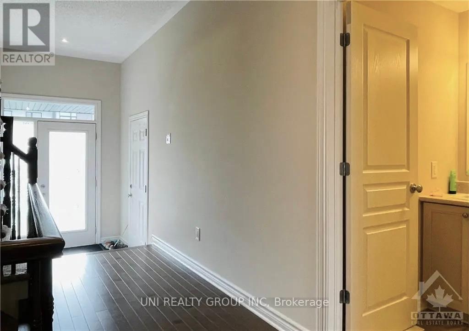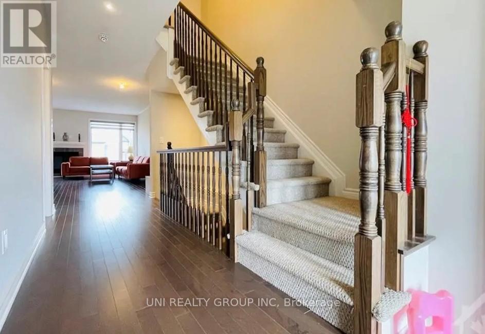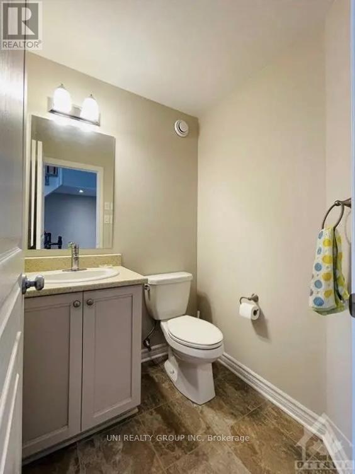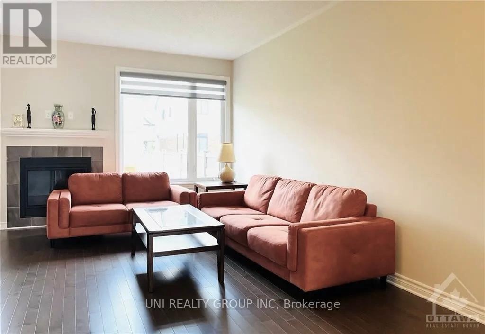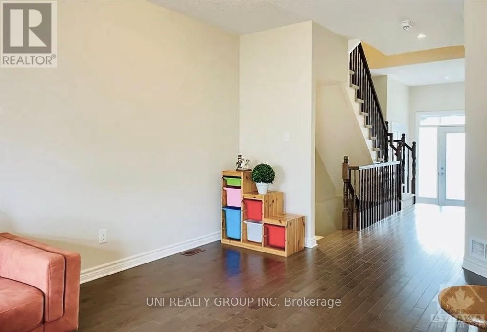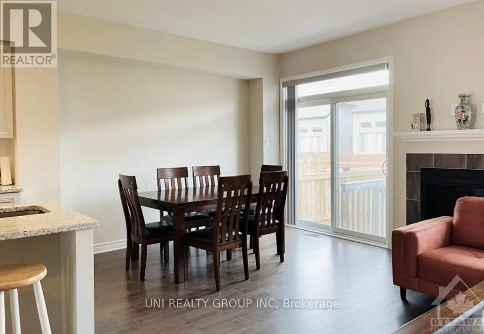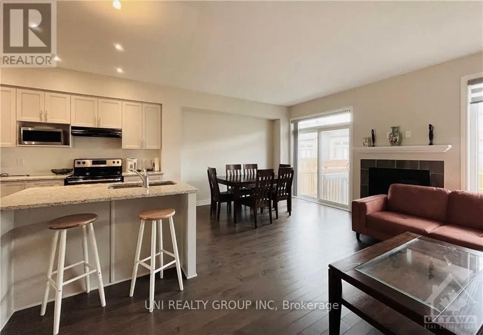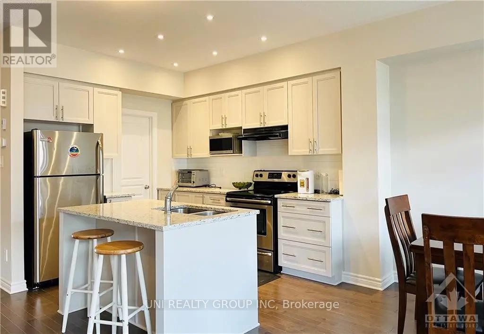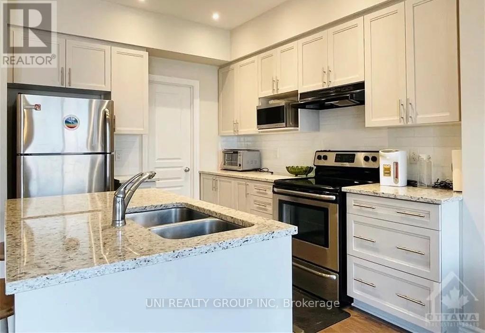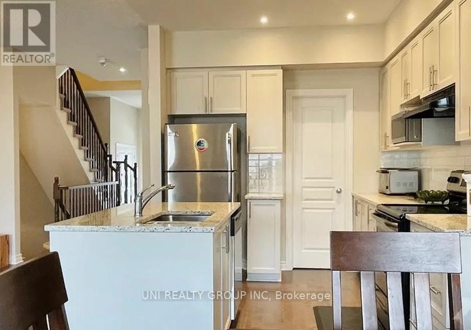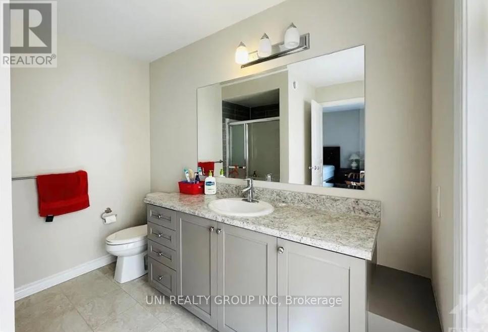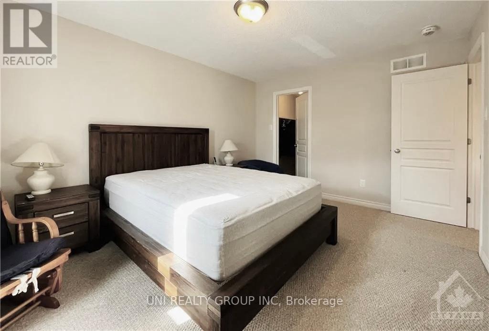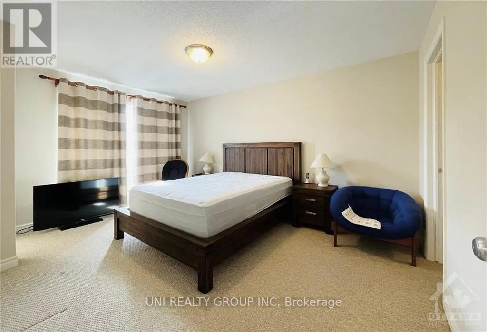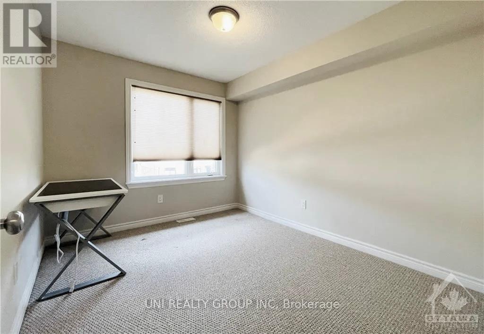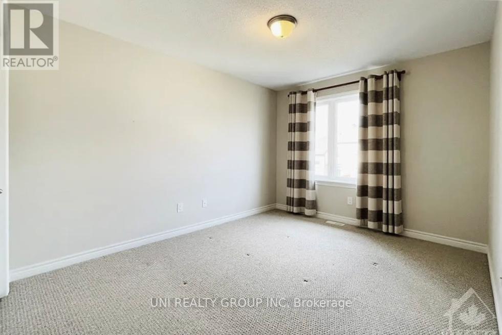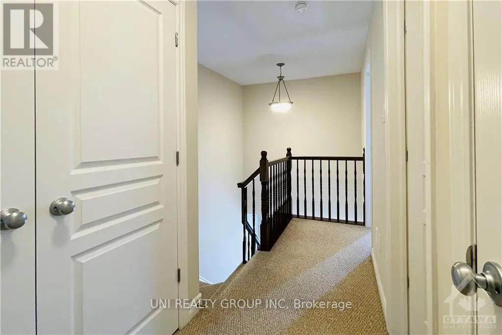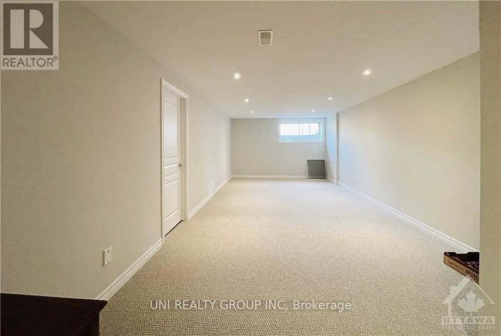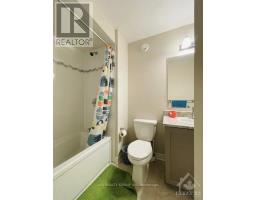520 Earnscliffe Grove Ottawa, Ontario K4M 0E2
3 Bedroom
3 Bathroom
1,500 - 2,000 ft2
Fireplace
Central Air Conditioning
Forced Air
$2,650 Monthly
Application form, Credit report, Income proof or employment letter request for all potential tenants please. (id:50886)
Property Details
| MLS® Number | X12426772 |
| Property Type | Single Family |
| Community Name | 2602 - Riverside South/Gloucester Glen |
| Amenities Near By | Public Transit, Park |
| Equipment Type | Water Heater |
| Parking Space Total | 3 |
| Rental Equipment Type | Water Heater |
Building
| Bathroom Total | 3 |
| Bedrooms Above Ground | 3 |
| Bedrooms Total | 3 |
| Amenities | Fireplace(s) |
| Appliances | Dishwasher, Dryer, Hood Fan, Stove, Washer, Refrigerator |
| Basement Development | Finished |
| Basement Type | Full (finished) |
| Construction Style Attachment | Attached |
| Cooling Type | Central Air Conditioning |
| Exterior Finish | Brick |
| Fireplace Present | Yes |
| Fireplace Total | 1 |
| Foundation Type | Poured Concrete |
| Half Bath Total | 1 |
| Heating Fuel | Natural Gas |
| Heating Type | Forced Air |
| Stories Total | 2 |
| Size Interior | 1,500 - 2,000 Ft2 |
| Type | Row / Townhouse |
| Utility Water | Municipal Water |
Parking
| Attached Garage | |
| Garage | |
| Inside Entry |
Land
| Acreage | No |
| Land Amenities | Public Transit, Park |
| Sewer | Sanitary Sewer |
| Size Depth | 112 Ft |
| Size Frontage | 20 Ft |
| Size Irregular | 20 X 112 Ft ; 0 |
| Size Total Text | 20 X 112 Ft ; 0 |
Rooms
| Level | Type | Length | Width | Dimensions |
|---|---|---|---|---|
| Second Level | Laundry Room | Measurements not available | ||
| Second Level | Primary Bedroom | 4.57 m | 3.4 m | 4.57 m x 3.4 m |
| Second Level | Bedroom | 3.91 m | 3.04 m | 3.91 m x 3.04 m |
| Second Level | Bedroom | 3.5 m | 2.74 m | 3.5 m x 2.74 m |
| Second Level | Bathroom | 6 m | 8 m | 6 m x 8 m |
| Second Level | Bathroom | 6 m | 6 m | 6 m x 6 m |
| Lower Level | Family Room | 7.97 m | 3.65 m | 7.97 m x 3.65 m |
| Main Level | Bathroom | 3 m | 4 m | 3 m x 4 m |
| Main Level | Dining Room | 3.14 m | 3.09 m | 3.14 m x 3.09 m |
| Main Level | Kitchen | 3.04 m | 2.74 m | 3.04 m x 2.74 m |
| Main Level | Living Room | 5.89 m | 3.65 m | 5.89 m x 3.65 m |
Contact Us
Contact us for more information
Yong Zhang
Broker of Record
Uni Realty Group Inc
1000 Innovation Dr, 5th Floor
Ottawa, Ontario K2K 3E7
1000 Innovation Dr, 5th Floor
Ottawa, Ontario K2K 3E7
(613) 271-2115
unirealtygroup.ca/
Julia Zhu
Salesperson
Uni Realty Group Inc
1000 Innovation Dr, 5th Floor
Ottawa, Ontario K2K 3E7
1000 Innovation Dr, 5th Floor
Ottawa, Ontario K2K 3E7
(613) 271-2115
unirealtygroup.ca/

