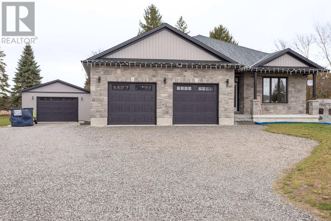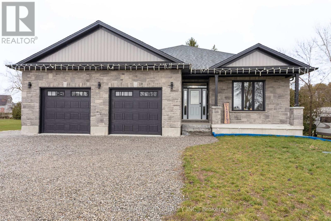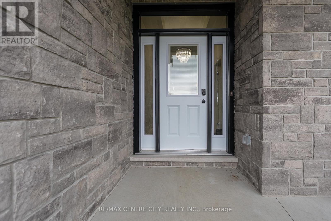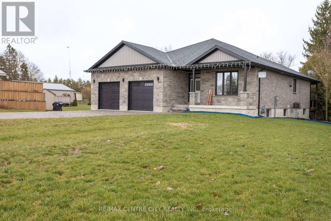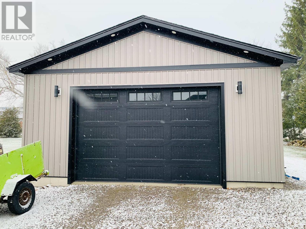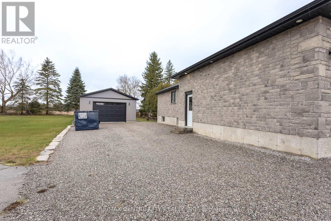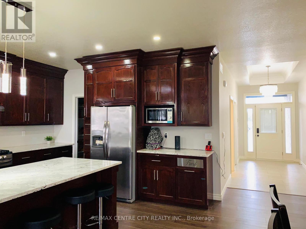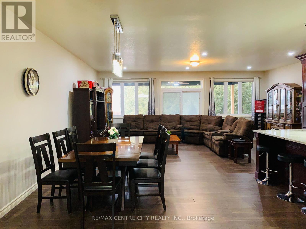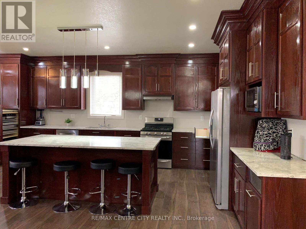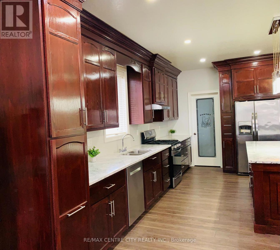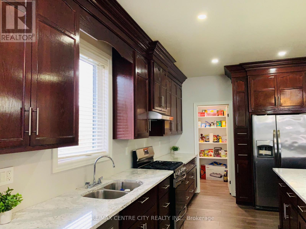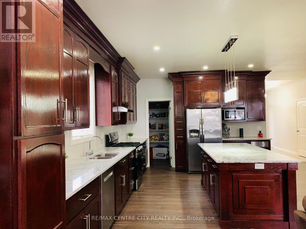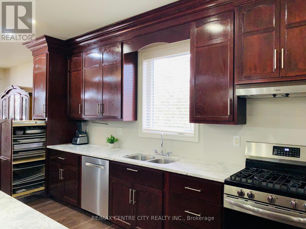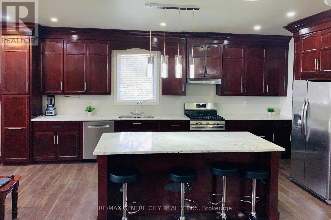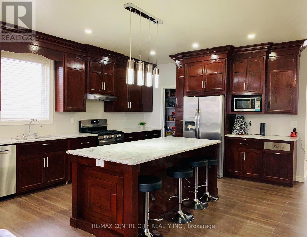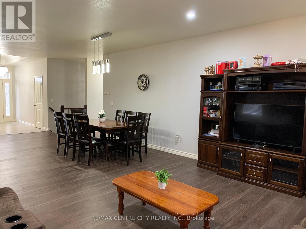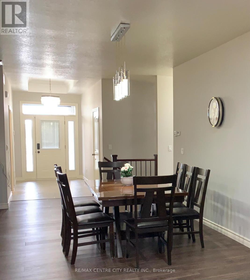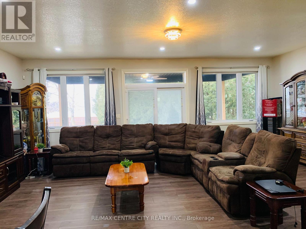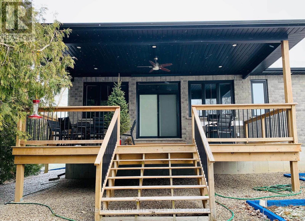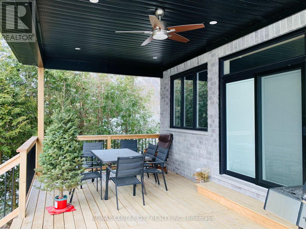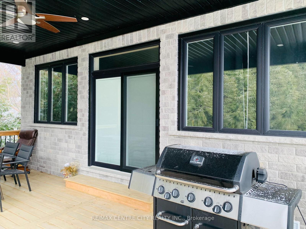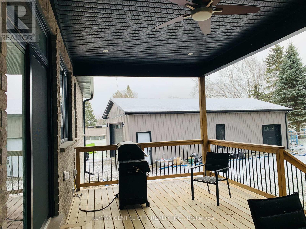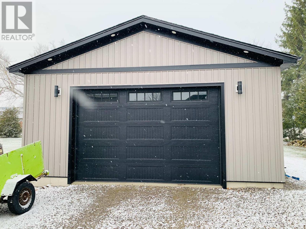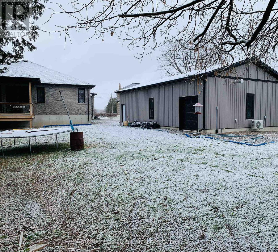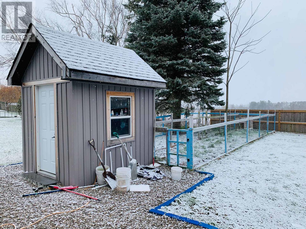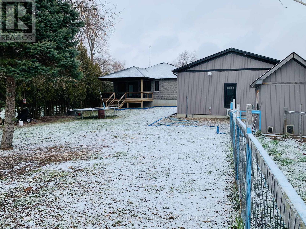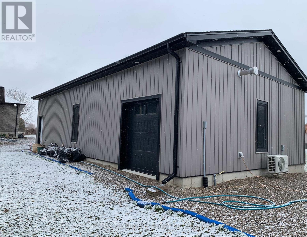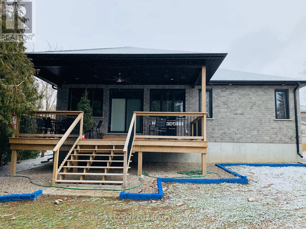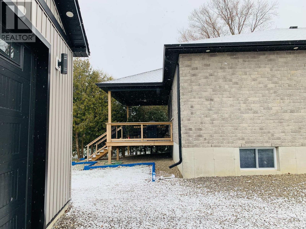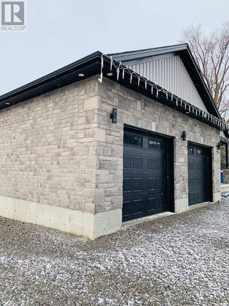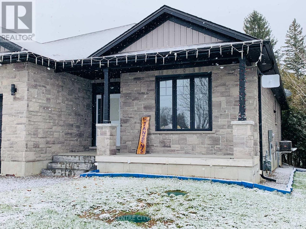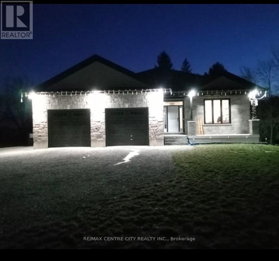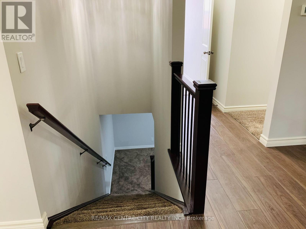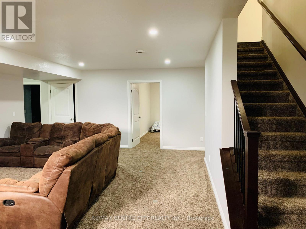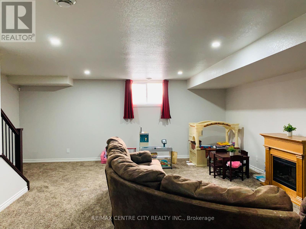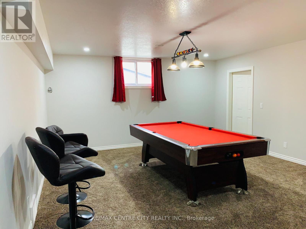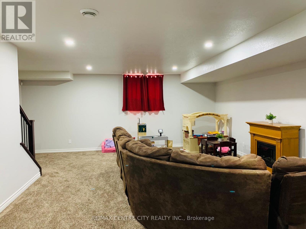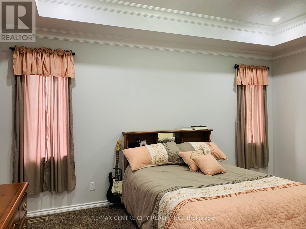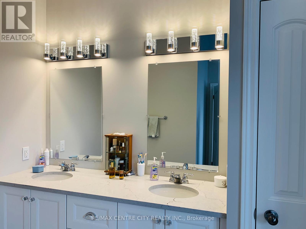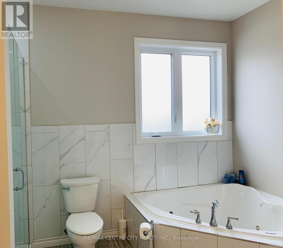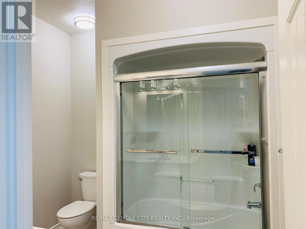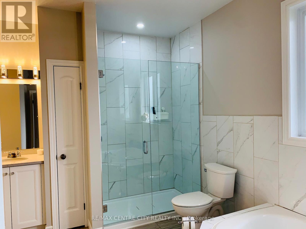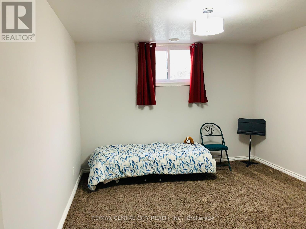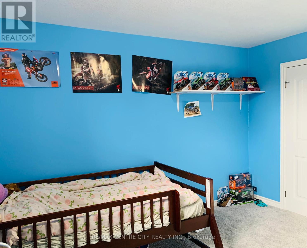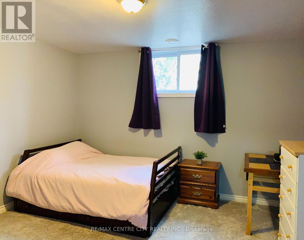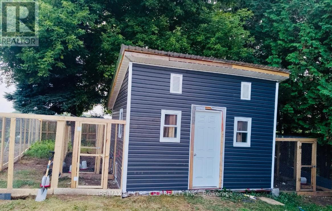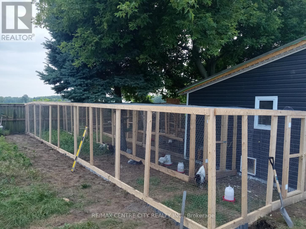520 Fairground Road W Norfolk, Ontario N0E 1G0
$899,900
Welcome to your dream home where country charm meets modern convenience! This stunning brick and stone exterior with modern day design 4-year-old bungalow boasts 5 bedrooms & 3 bath all with quartz countertops. Sits majestically on a spacious just over half an acre lot backing onto a picturesque farmers field with a 24 x 44 Heated & A/C Shop with auto remote for the doors. Step inside to discover an inviting open-concept living space, featuring a stylish kitchen equipped with a gas stove, large island all with quartz countertops and a spacious walk-in Pantry. Living room walk out patio doors leading to a large covered deck with overhead ceiling fan, pot lights, & BBQ gas hookup. Primary bedroom including walk-in closet & a luxurious 5 piece ensuite complete with a walk-in shower. Main floor laundry. finished basement, three additional generously sized bedrooms, 4 piece bath. The finished basement is an entertainer's paradise, a sizable family room, a dedicated rec room for your pool table that is included. Outside, the backyard oasis awaits, featuring a covered deck ideal for dining, Plus, rest easy knowing your furry friends are safe with an heated dog kennel, new chicken coop ready for your chicks. Additional features include a 2 door car garage heated with auto remote and ample parking RV, Big truck, Boat come check it out for yourself. (id:50886)
Property Details
| MLS® Number | X11985052 |
| Property Type | Single Family |
| Community Name | Fairground |
| Features | Irregular Lot Size, Flat Site |
| Parking Space Total | 16 |
| Structure | Deck |
Building
| Bathroom Total | 3 |
| Bedrooms Above Ground | 2 |
| Bedrooms Below Ground | 3 |
| Bedrooms Total | 5 |
| Age | 0 To 5 Years |
| Appliances | Water Heater, Dishwasher, Dryer, Garage Door Opener, Hood Fan, Stove, Washer, Refrigerator |
| Architectural Style | Bungalow |
| Basement Type | Full |
| Construction Style Attachment | Detached |
| Cooling Type | Central Air Conditioning |
| Exterior Finish | Brick, Stone |
| Fire Protection | Security System |
| Foundation Type | Poured Concrete |
| Heating Fuel | Natural Gas |
| Heating Type | Forced Air |
| Stories Total | 1 |
| Size Interior | 1,500 - 2,000 Ft2 |
| Type | House |
Parking
| Attached Garage | |
| Garage |
Land
| Acreage | No |
| Sewer | Septic System |
| Size Depth | 253 Ft ,7 In |
| Size Frontage | 101 Ft ,10 In |
| Size Irregular | 101.9 X 253.6 Ft |
| Size Total Text | 101.9 X 253.6 Ft|1/2 - 1.99 Acres |
| Zoning Description | Rh |
Rooms
| Level | Type | Length | Width | Dimensions |
|---|---|---|---|---|
| Basement | Bathroom | 2.82 m | 2.73 m | 2.82 m x 2.73 m |
| Basement | Family Room | 7.36 m | 6.35 m | 7.36 m x 6.35 m |
| Basement | Recreational, Games Room | 6.61 m | 4.82 m | 6.61 m x 4.82 m |
| Basement | Cold Room | 5.86 m | 1.94 m | 5.86 m x 1.94 m |
| Basement | Utility Room | 4.67 m | 2.47 m | 4.67 m x 2.47 m |
| Basement | Bedroom 3 | 4.57 m | 3.89 m | 4.57 m x 3.89 m |
| Basement | Bedroom 4 | 4.53 m | 3.89 m | 4.53 m x 3.89 m |
| Basement | Bedroom 5 | 4.67 m | 3.6 m | 4.67 m x 3.6 m |
| Main Level | Kitchen | 4.07 m | 5.55 m | 4.07 m x 5.55 m |
| Main Level | Laundry Room | 2.84 m | 2.39 m | 2.84 m x 2.39 m |
| Main Level | Living Room | 7.09 m | 3.85 m | 7.09 m x 3.85 m |
| Main Level | Bathroom | 2.43 m | 2.63 m | 2.43 m x 2.63 m |
| Main Level | Bathroom | 3.94 m | 3.6 m | 3.94 m x 3.6 m |
| Main Level | Bedroom | 5.11 m | 5.09 m | 5.11 m x 5.09 m |
| Main Level | Bedroom 2 | 4.06 m | 3.09 m | 4.06 m x 3.09 m |
| Main Level | Dining Room | 2.92 m | 6.44 m | 2.92 m x 6.44 m |
Utilities
| Electricity | Installed |
| Sewer | Installed |
https://www.realtor.ca/real-estate/27944545/520-fairground-road-w-norfolk-fairground-fairground
Contact Us
Contact us for more information
Sara Teichroeb
Salesperson
(519) 282-4899
(519) 773-8000

