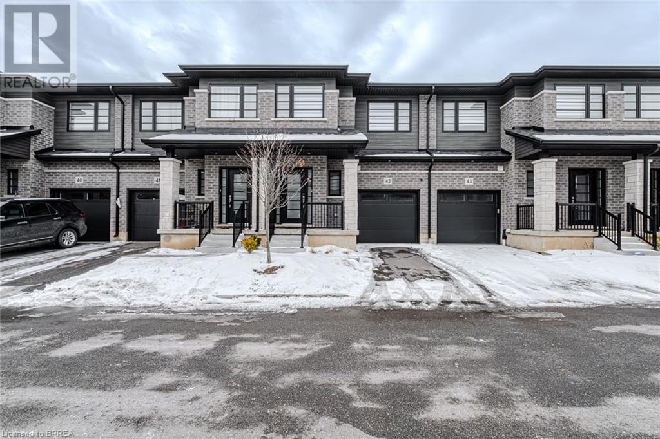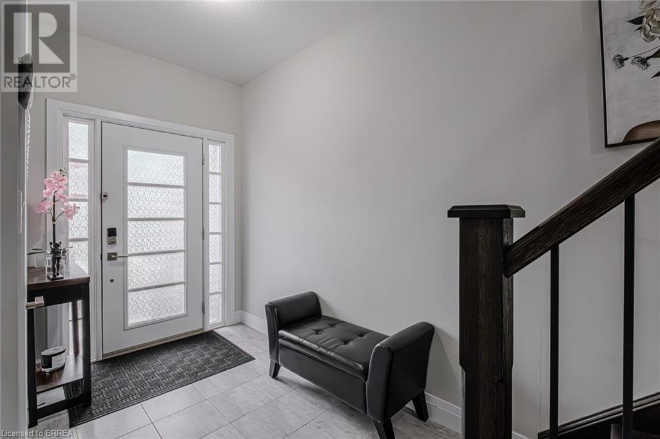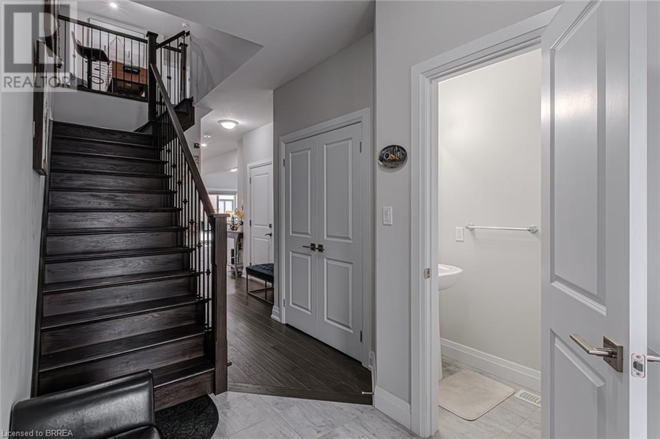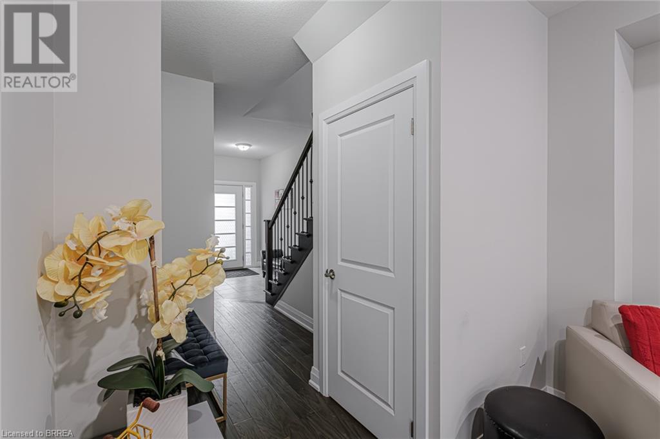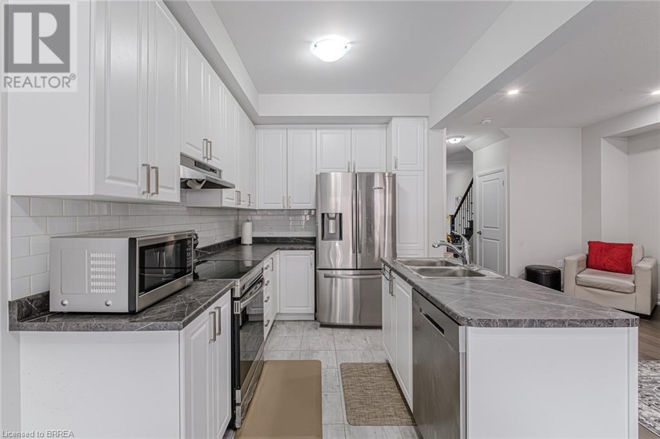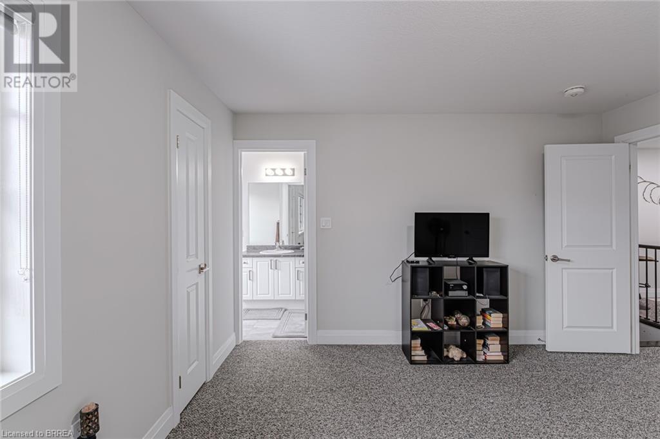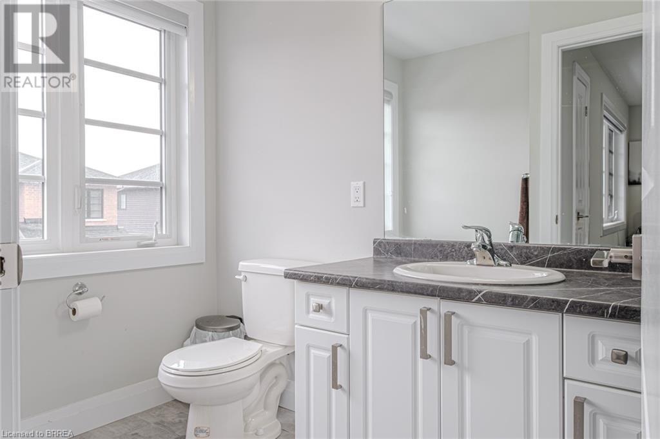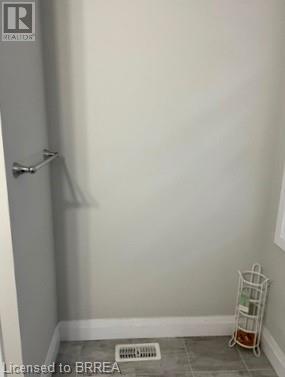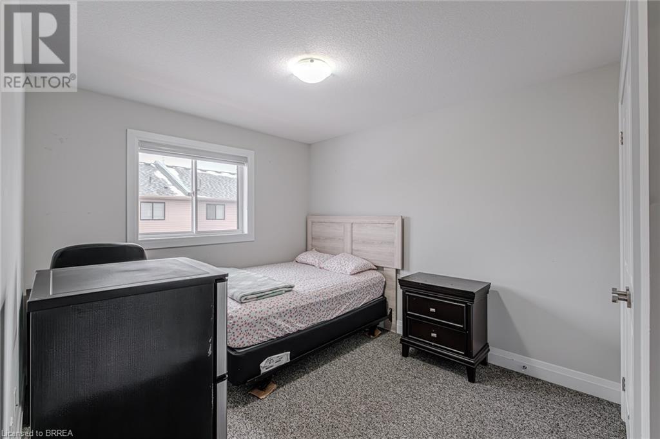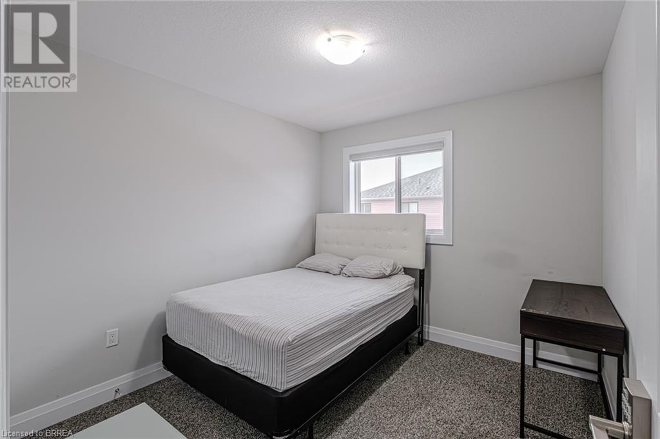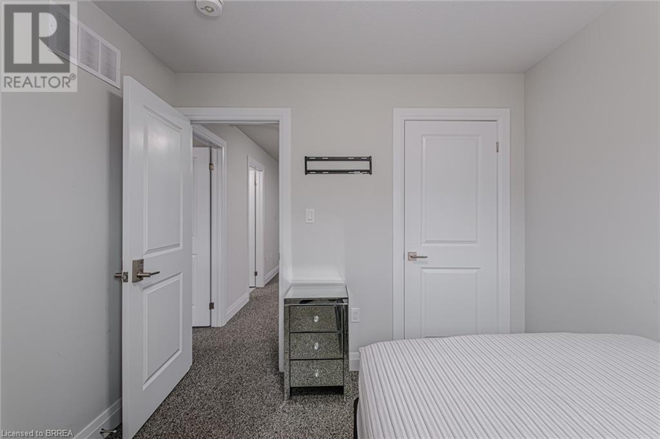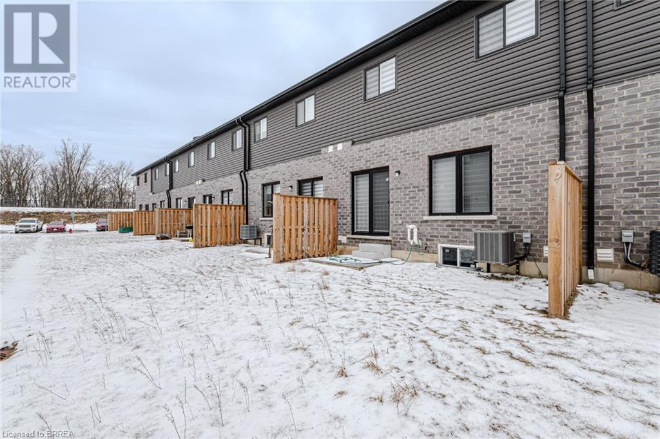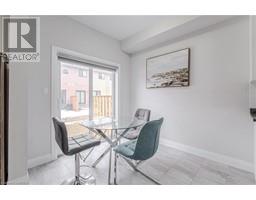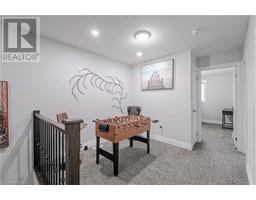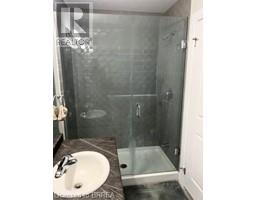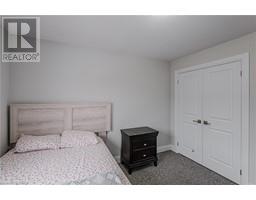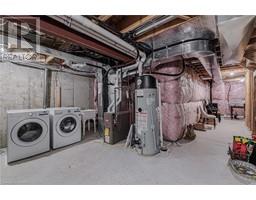520 Grey Street Unit# 42 Brantford, Ontario N3S 6Y6
$659,900
Discover this stunning, nearly new freehold townhome, just three years old and ready for you to call home! This beautifully designed two-story residence offers ample space for the entire family, featuring three generously sized bedrooms, 2.5 bathrooms, and a functional layout. Step inside to a bright and welcoming foyer, complete with a stylish staircase leading to the second floor, a convenient closet, garage access, and a handy 2-piece powder room. The open-concept main floor boasts a spacious living room, dining area, and modern kitchen, all seamlessly connected and leading to the backyard through a sleek glass door. Upstairs, you'll find a primary suite with a walk-in closet and a private 3-piece ensuite. Two additional bedrooms and a 4-piece main bathroom complete the second level. The large basement provides laundry facilities, abundant storage, and endless potential for customization. Enjoy the convenience of an attached single-car garage and a private driveway. Ideally situated near Highway 403, schools, shopping, dining, and all the fantastic amenities Brantford has to offer, this home is a must-see. Schedule your private showing today! (id:50886)
Property Details
| MLS® Number | 40695058 |
| Property Type | Single Family |
| Amenities Near By | Golf Nearby, Park, Playground, Public Transit, Schools, Shopping |
| Equipment Type | Water Heater |
| Features | Shared Driveway, Automatic Garage Door Opener |
| Parking Space Total | 2 |
| Rental Equipment Type | Water Heater |
Building
| Bathroom Total | 3 |
| Bedrooms Above Ground | 3 |
| Bedrooms Total | 3 |
| Appliances | Dryer, Refrigerator, Stove, Washer |
| Architectural Style | 2 Level |
| Basement Development | Unfinished |
| Basement Type | Full (unfinished) |
| Constructed Date | 2022 |
| Construction Style Attachment | Attached |
| Cooling Type | Central Air Conditioning |
| Exterior Finish | Brick, Stone, Stucco |
| Foundation Type | Poured Concrete |
| Half Bath Total | 1 |
| Heating Fuel | Natural Gas |
| Heating Type | Forced Air |
| Stories Total | 2 |
| Size Interior | 1,528 Ft2 |
| Type | Row / Townhouse |
| Utility Water | Municipal Water |
Parking
| Attached Garage |
Land
| Access Type | Road Access, Highway Access |
| Acreage | No |
| Land Amenities | Golf Nearby, Park, Playground, Public Transit, Schools, Shopping |
| Sewer | Municipal Sewage System |
| Size Depth | 83 Ft |
| Size Frontage | 20 Ft |
| Size Irregular | 0.039 |
| Size Total | 0.039 Ac|under 1/2 Acre |
| Size Total Text | 0.039 Ac|under 1/2 Acre |
| Zoning Description | H-r4a-68 |
Rooms
| Level | Type | Length | Width | Dimensions |
|---|---|---|---|---|
| Second Level | Sitting Room | 11'11'' x 9'5'' | ||
| Second Level | Bedroom | 9'11'' x 9'5'' | ||
| Second Level | Bedroom | 13'5'' x 9'9'' | ||
| Second Level | 4pc Bathroom | 9'8'' x 5'5'' | ||
| Second Level | Full Bathroom | 7'0'' x 10'3'' | ||
| Second Level | Primary Bedroom | 14'2'' x 12'0'' | ||
| Main Level | Kitchen/dining Room | 18'5'' x 8'0'' | ||
| Main Level | Living Room | 21'0'' x 10'11'' | ||
| Main Level | 2pc Bathroom | 5'10'' x 3'0'' | ||
| Main Level | Foyer | 9'2'' x 5'10'' |
https://www.realtor.ca/real-estate/27870534/520-grey-street-unit-42-brantford
Contact Us
Contact us for more information
Manny Munir
Broker of Record
14 Borden Street
Brantford, Ontario N3R 2G8
(519) 304-5323

