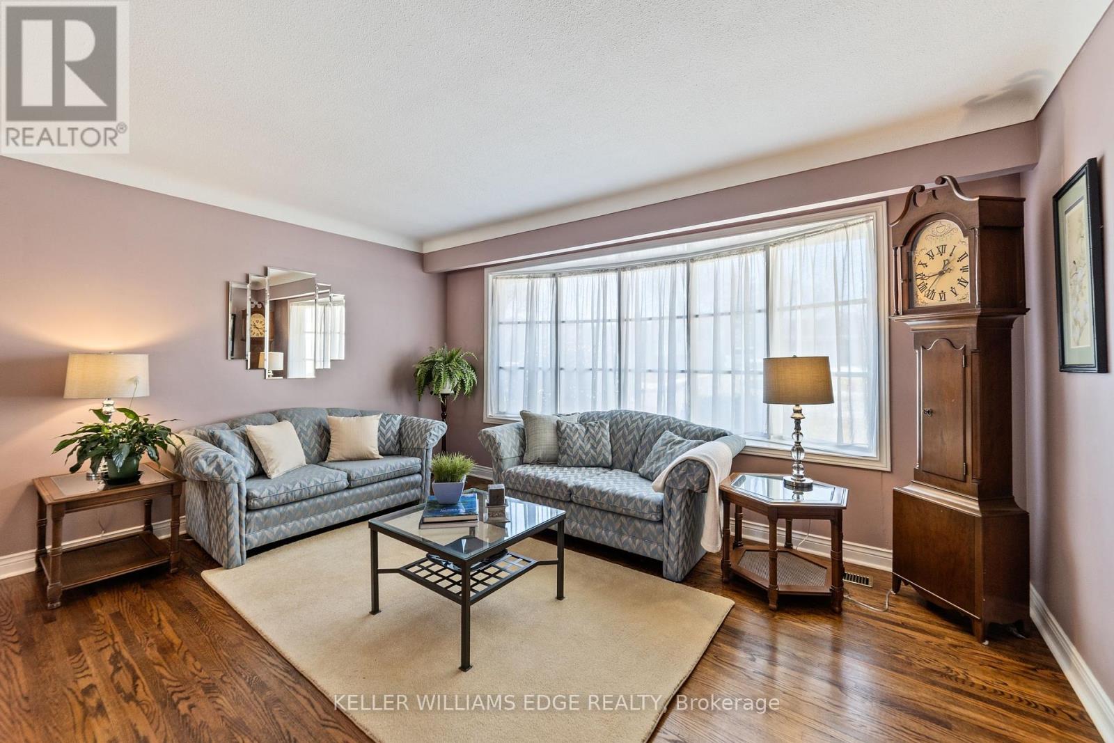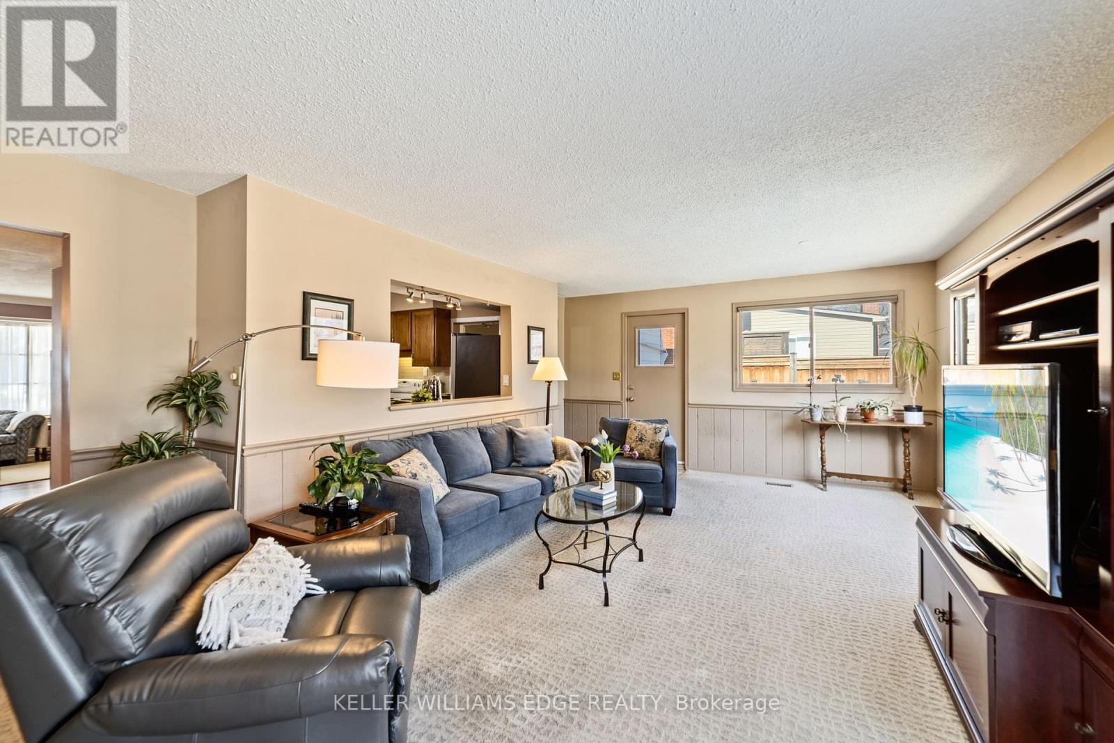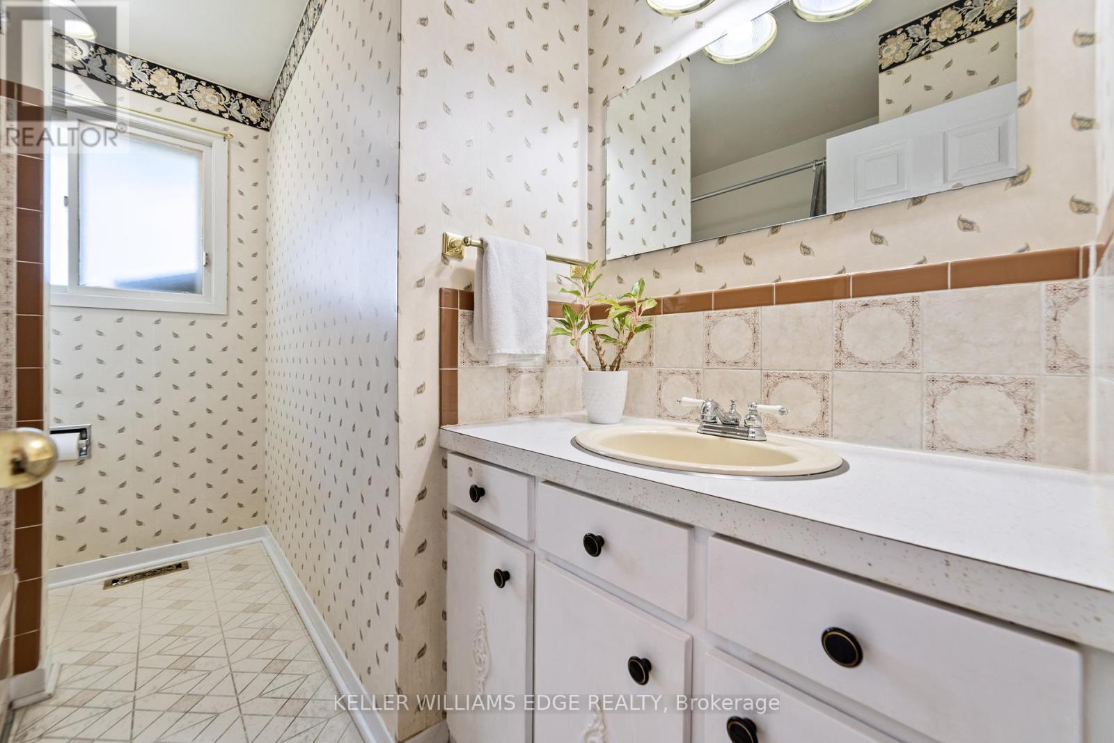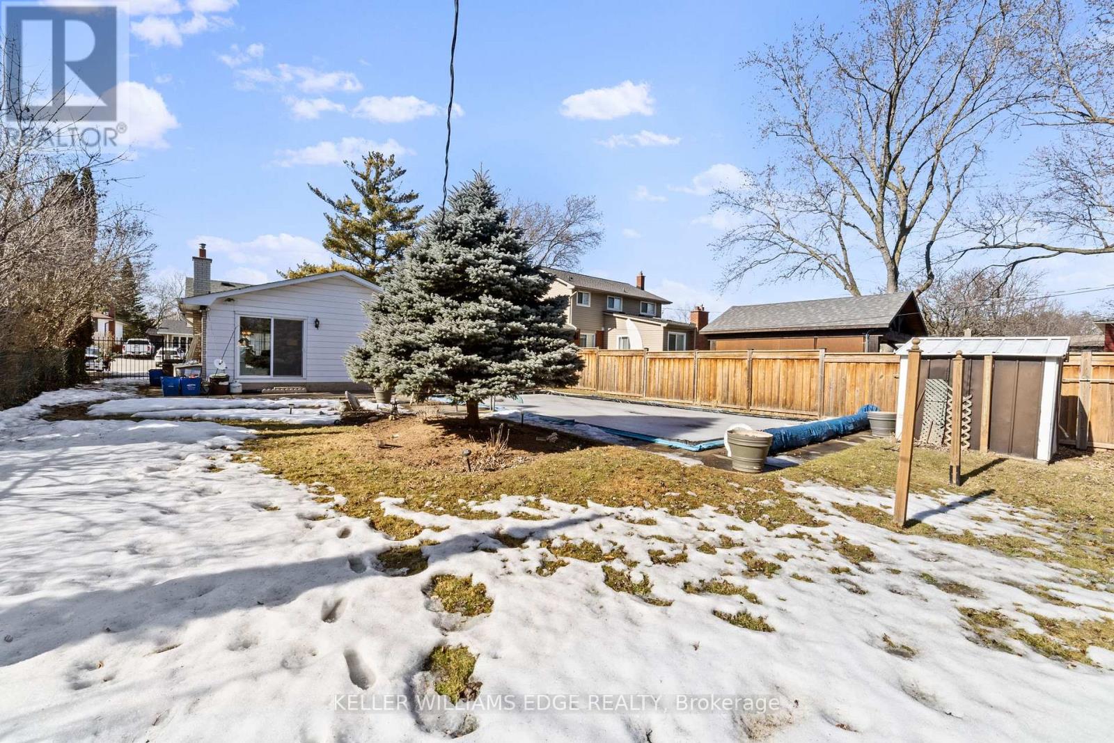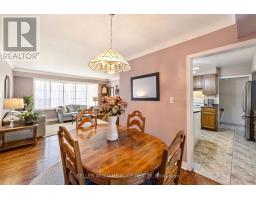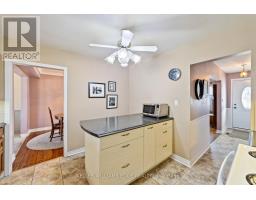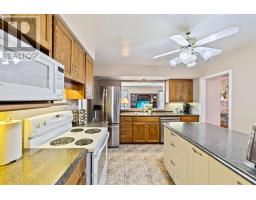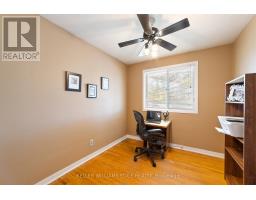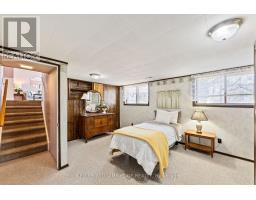5200 Suncrest Road Burlington, Ontario L7L 3W8
$999,000
Welcome to 5200 Suncrest Rd! This spacious 3-Level detached side split is located in Prime South East Burlington's Pinedale Neighborhood! Nestled on a deep, mature lot in a quiet and welcoming community, this well-maintained home offers the perfect blend of space, comfort, and convenience. Featuring 3 bedrooms and 2 bathrooms, this home boasts hardwood floors through the living and dining space, and a bright kitchen overlooking a large family room rear facing to the backyard, with a cozy gas fireplace - ideal for gatherings and relaxation. The lower level offers a nice size rec room that can also be used as a bedroom. Separate bath, additional storage and utility room complete the lower level. Located just minutes from Appleby GO, top-rated schools, parks, restaurants, and all amenities you would ever need. This home is perfect for families or commuters. Don't miss this opportunity to own a beautiful property in a sought-after neighborhood! (id:50886)
Property Details
| MLS® Number | W12045242 |
| Property Type | Single Family |
| Community Name | Appleby |
| Easement | Easement |
| Parking Space Total | 3 |
| Pool Type | Inground Pool |
Building
| Bathroom Total | 2 |
| Bedrooms Above Ground | 3 |
| Bedrooms Total | 3 |
| Age | 51 To 99 Years |
| Amenities | Fireplace(s) |
| Appliances | Dishwasher, Dryer, Stove, Washer, Window Coverings, Refrigerator |
| Basement Development | Finished |
| Basement Type | Full (finished) |
| Construction Style Attachment | Detached |
| Construction Style Split Level | Sidesplit |
| Cooling Type | Central Air Conditioning |
| Exterior Finish | Brick, Aluminum Siding |
| Fireplace Present | Yes |
| Fireplace Total | 1 |
| Foundation Type | Block |
| Heating Fuel | Natural Gas |
| Heating Type | Forced Air |
| Size Interior | 1,100 - 1,500 Ft2 |
| Type | House |
| Utility Water | Municipal Water |
Parking
| No Garage |
Land
| Acreage | No |
| Sewer | Sanitary Sewer |
| Size Depth | 143 Ft ,9 In |
| Size Frontage | 55 Ft |
| Size Irregular | 55 X 143.8 Ft |
| Size Total Text | 55 X 143.8 Ft |
Rooms
| Level | Type | Length | Width | Dimensions |
|---|---|---|---|---|
| Lower Level | Recreational, Games Room | 5.04 m | 3.9 m | 5.04 m x 3.9 m |
| Lower Level | Utility Room | 3.97 m | 3.52 m | 3.97 m x 3.52 m |
| Lower Level | Bathroom | 2.42 m | 1.97 m | 2.42 m x 1.97 m |
| Main Level | Dining Room | 2.96 m | 2.65 m | 2.96 m x 2.65 m |
| Main Level | Family Room | 7.27 m | 4.61 m | 7.27 m x 4.61 m |
| Main Level | Foyer | 4.07 m | 1.42 m | 4.07 m x 1.42 m |
| Main Level | Kitchen | 3.47 m | 3.34 m | 3.47 m x 3.34 m |
| Main Level | Living Room | 4.54 m | 4.07 m | 4.54 m x 4.07 m |
| Upper Level | Bathroom | 2.98 m | 2.16 m | 2.98 m x 2.16 m |
| Upper Level | Bedroom | 2.87 m | 2.6 m | 2.87 m x 2.6 m |
| Upper Level | Bedroom | 3.92 m | 3.19 m | 3.92 m x 3.19 m |
| Upper Level | Primary Bedroom | 4.09 m | 3.19 m | 4.09 m x 3.19 m |
https://www.realtor.ca/real-estate/28082407/5200-suncrest-road-burlington-appleby-appleby
Contact Us
Contact us for more information
Steve Dixon
Salesperson
www.stevedixon.ca/
www.facebook.com/leaveit2steve/
(905) 335-8808
(289) 288-0550
www.kellerwilliamsedge.com/




