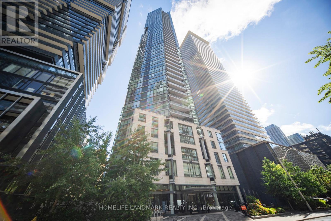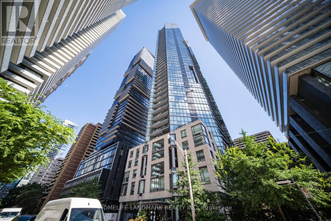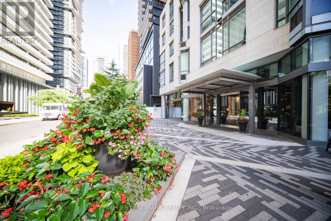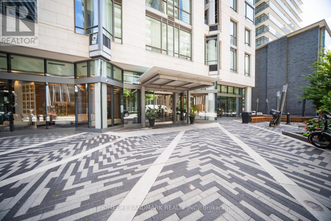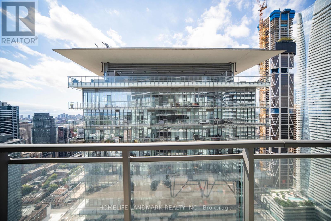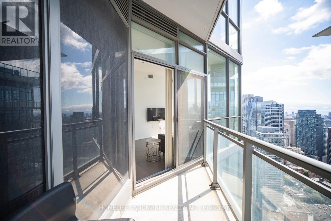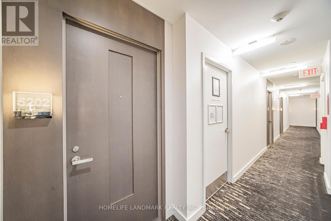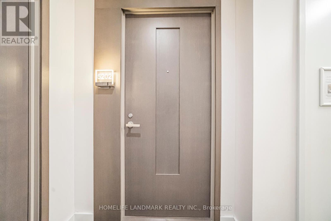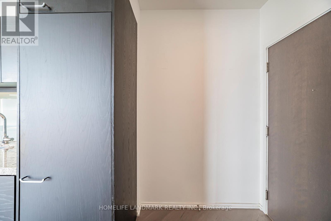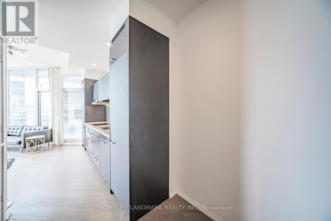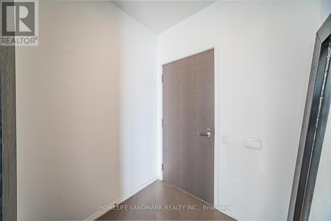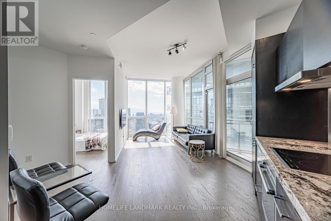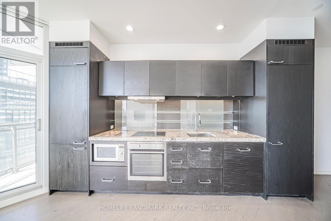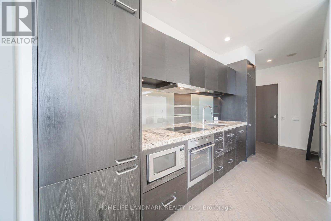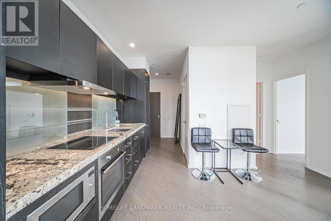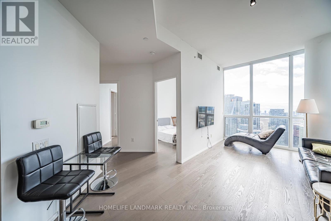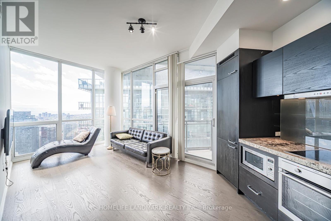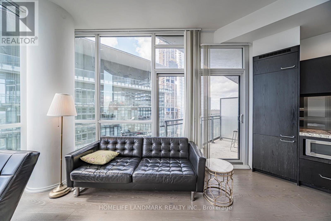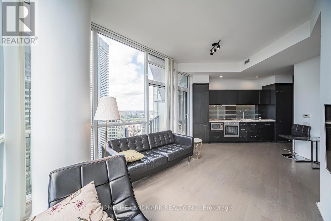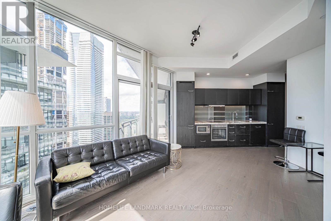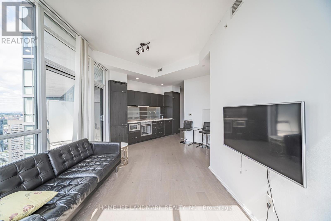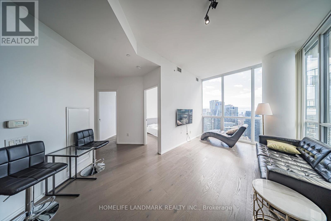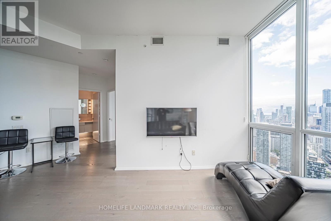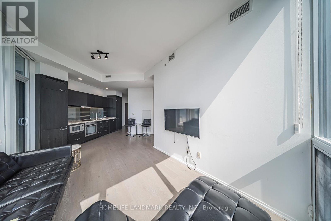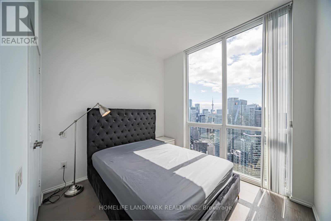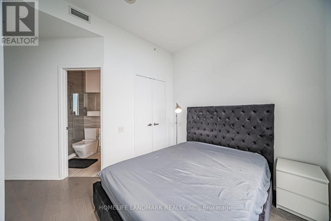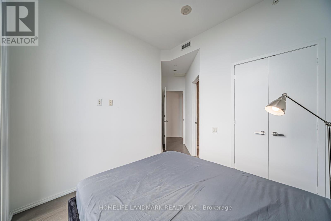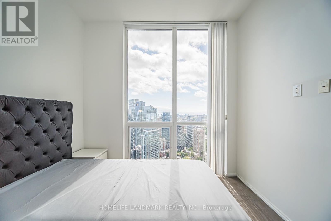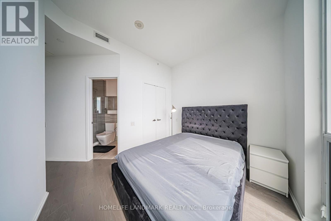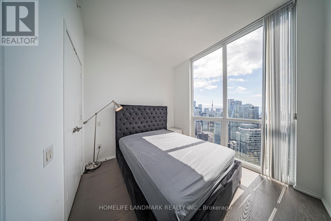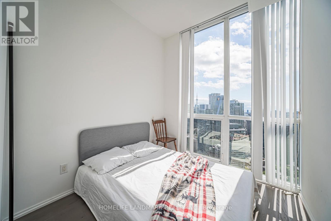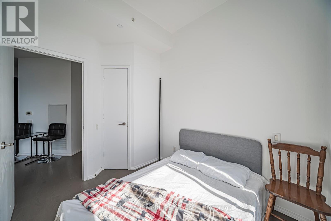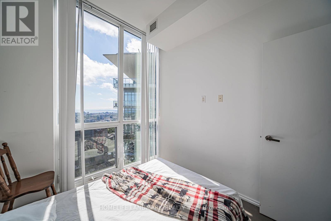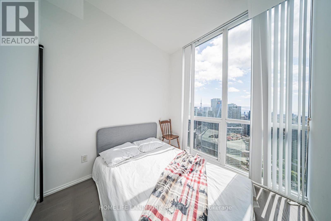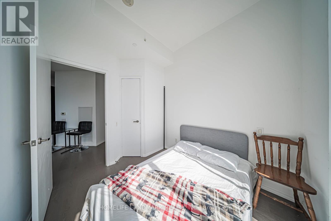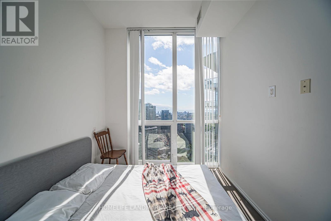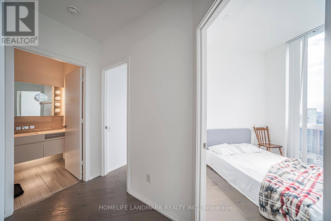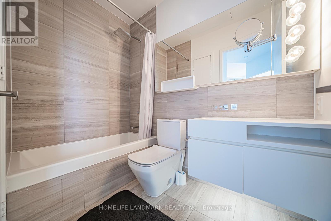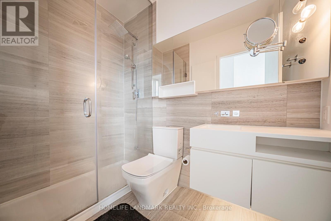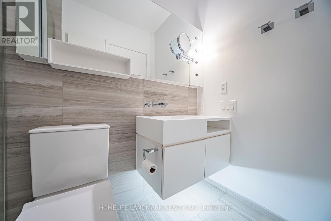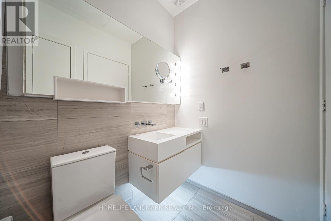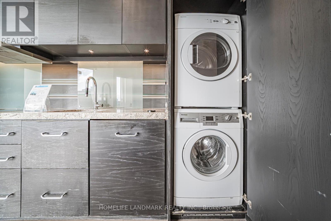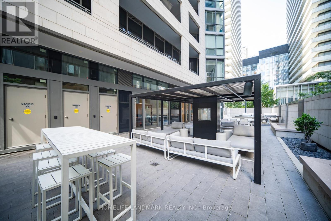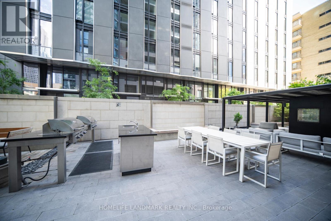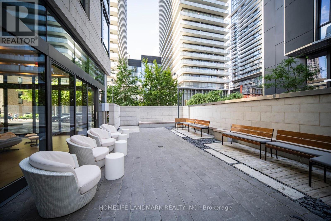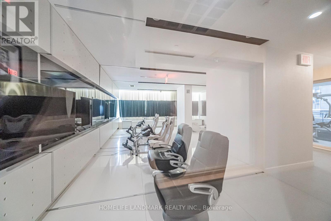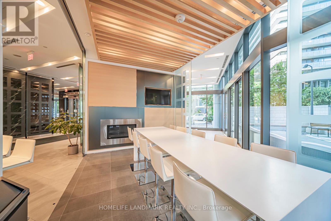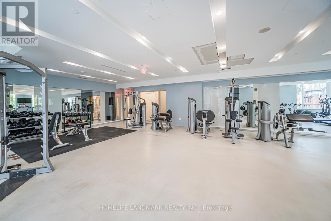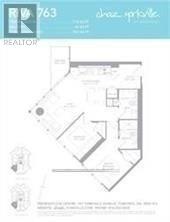5202 - 45 Charles Street E Toronto, Ontario M4Y 0B8
$799,800Maintenance, Common Area Maintenance, Heat, Insurance, Parking, Water
$700 Monthly
Maintenance, Common Area Maintenance, Heat, Insurance, Parking, Water
$700 MonthlyLuxury Penthouse Living with Unrivaled Southwest Views!Welcome to Suite 5202 at the iconic Chaz Yorkville where elevated design meets the ultimate downtown lifestyle. This exquisite 2-bedroom, 2-bathroom penthouse boasts soaring 10-ft floor-to-ceiling windows, flooding the space with natural light and framing stunning unobstructed southwest city and lake views. Featuring a thoughtfully designed open-concept layout, sleek modern kitchen with integrated appliances, and a spacious private balcony perfect for entertaining or relaxing above the skyline. Enjoy exclusive access to world-class amenities including a grand lobby, 24-hr concierge, fitness centre, business hub, guest suites, and the legendary Chaz Club on the 36th & 37th floors with panoramic skyline and lake vistas. Located just steps from Bloor/Yonge subway, Yorkville, U of T, top-tier shopping, fine dining & more. Includes 1 premium parking spot & 2 lockers. A rare opportunity to own one of the buildings finest suites. (id:50886)
Property Details
| MLS® Number | C12272579 |
| Property Type | Single Family |
| Community Name | Church-Yonge Corridor |
| Amenities Near By | Hospital, Park, Public Transit |
| Community Features | Pets Allowed With Restrictions |
| Features | Balcony, Carpet Free, In Suite Laundry |
| Parking Space Total | 1 |
Building
| Bathroom Total | 2 |
| Bedrooms Above Ground | 2 |
| Bedrooms Total | 2 |
| Age | 6 To 10 Years |
| Amenities | Security/concierge, Exercise Centre, Party Room, Storage - Locker |
| Appliances | Oven - Built-in, Dishwasher, Dryer, Microwave, Hood Fan, Stove, Washer, Window Coverings, Refrigerator |
| Basement Type | None |
| Cooling Type | Central Air Conditioning |
| Exterior Finish | Concrete, Steel |
| Flooring Type | Hardwood |
| Heating Fuel | Natural Gas |
| Heating Type | Forced Air |
| Size Interior | 700 - 799 Ft2 |
| Type | Apartment |
Parking
| Underground | |
| No Garage |
Land
| Acreage | No |
| Land Amenities | Hospital, Park, Public Transit |
Rooms
| Level | Type | Length | Width | Dimensions |
|---|---|---|---|---|
| Flat | Foyer | 1.75 m | 1.98 m | 1.75 m x 1.98 m |
| Flat | Kitchen | 4.24 m | 3.63 m | 4.24 m x 3.63 m |
| Flat | Dining Room | 4.24 m | 3.63 m | 4.24 m x 3.63 m |
| Flat | Primary Bedroom | 2.82 m | 3.05 m | 2.82 m x 3.05 m |
| Flat | Bedroom 2 | 2.5 m | 2.92 m | 2.5 m x 2.92 m |
| Flat | Other | 1.52 m | 2.74 m | 1.52 m x 2.74 m |
| Ground Level | Living Room | 3.05 m | 2.77 m | 3.05 m x 2.77 m |
Contact Us
Contact us for more information
Li Ma
Broker
www.qilurealty.com/
7240 Woodbine Ave Unit 103
Markham, Ontario L3R 1A4
(905) 305-1600
(905) 305-1609
www.homelifelandmark.com/

