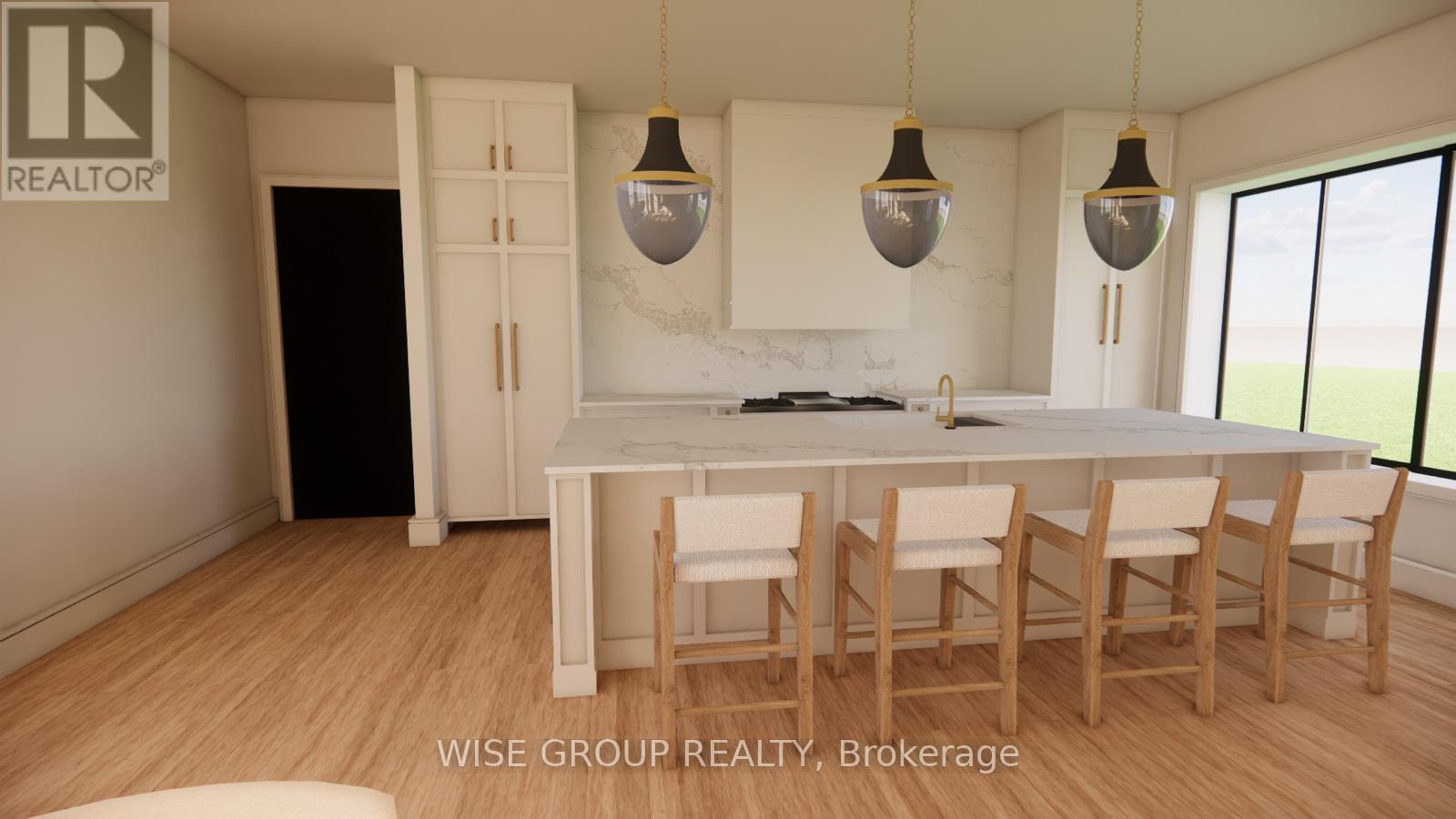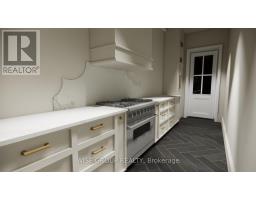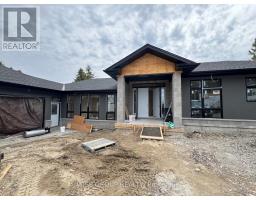5203 2nd Line New Tecumseth, Ontario L0G 1T0
$2,300,000
Welcome to this stunning, never-lived-in 2,600 sq ft home, on a rare and generous 112' x200' lot in the heart of Schomberg. Featuring 3 spacious bedrooms, 3 modern bathrooms, and an attached 2-car garage, this home blends thoughtful design with high-end finishes throughout. Step into a bright, open-concept layout with seamless flow between the kitchen, dining, and living areas-perfect for family living or entertaining. The chef-inspired kitchen is outfitted with top-of-the-line, brand new appliances, including a Fisher & Paykel dishwasher, Elica fridge, SMEG range, Elica and Falmec hood vents, Samsung rear kitchen cooktop and fridge, and a Sharp microwave drawer. Laundry is a breeze with a premium LG washer and dryer set. Built with both comfort and peace of mind in mind, this home features a fully installed security system, central vacuum, and PWD windows, with front windows tinted for added privacy and style. Located in a peaceful, family-friendly community with a welcoming small-town feel, this move-in-ready home offers both privacy and convenience on an exceptional oversized lot. Don't miss this rare opportunity to own a custom-finished, brand new home in one of Schombergs most desirable areas. (id:50886)
Property Details
| MLS® Number | N12117570 |
| Property Type | Single Family |
| Community Name | Rural New Tecumseth |
| Community Features | School Bus |
| Features | Conservation/green Belt |
| Parking Space Total | 8 |
| Structure | Shed |
| View Type | View |
Building
| Bathroom Total | 3 |
| Bedrooms Above Ground | 3 |
| Bedrooms Total | 3 |
| Age | New Building |
| Appliances | All |
| Architectural Style | Bungalow |
| Basement Features | Apartment In Basement |
| Basement Type | N/a |
| Construction Style Attachment | Detached |
| Cooling Type | Central Air Conditioning |
| Exterior Finish | Stone, Stucco |
| Fire Protection | Alarm System |
| Fireplace Present | Yes |
| Flooring Type | Tile, Hardwood |
| Foundation Type | Poured Concrete |
| Half Bath Total | 1 |
| Heating Fuel | Propane |
| Heating Type | Forced Air |
| Stories Total | 1 |
| Size Interior | 2,500 - 3,000 Ft2 |
| Type | House |
| Utility Water | Dug Well |
Parking
| Attached Garage | |
| Garage |
Land
| Acreage | No |
| Sewer | Septic System |
| Size Depth | 200 Ft |
| Size Frontage | 112 Ft ,8 In |
| Size Irregular | 112.7 X 200 Ft |
| Size Total Text | 112.7 X 200 Ft|1/2 - 1.99 Acres |
Rooms
| Level | Type | Length | Width | Dimensions |
|---|---|---|---|---|
| Main Level | Laundry Room | Measurements not available | ||
| Main Level | Bathroom | Measurements not available | ||
| Main Level | Family Room | Measurements not available | ||
| Main Level | Dining Room | Measurements not available | ||
| Main Level | Kitchen | Measurements not available | ||
| Main Level | Eating Area | Measurements not available | ||
| Main Level | Kitchen | Measurements not available | ||
| Main Level | Foyer | Measurements not available | ||
| Main Level | Bedroom | Measurements not available | ||
| Main Level | Bedroom 2 | Measurements not available | ||
| Main Level | Primary Bedroom | Measurements not available |
Utilities
| Electricity | Installed |
| Wireless | Available |
| Electricity Connected | Connected |
| Telephone | Connected |
https://www.realtor.ca/real-estate/28245805/5203-2nd-line-new-tecumseth-rural-new-tecumseth
Contact Us
Contact us for more information
Justin Wise
Broker of Record
www.wisegrouprealty.ca
2450 Victoria Park Ave #200
Toronto, Ontario M2J 4A2
(416) 687-5389
(416) 631-3411
HTTP://www.wisegrouprealty.ca
Meredith Ashleigh Wise
Salesperson
2450 Victoria Park Ave #200
Toronto, Ontario M2J 4A2
(416) 687-5389
(416) 631-3411
HTTP://www.wisegrouprealty.ca





























