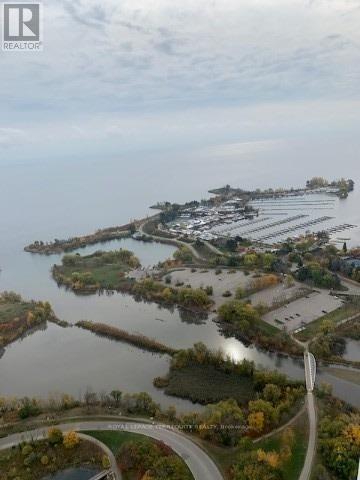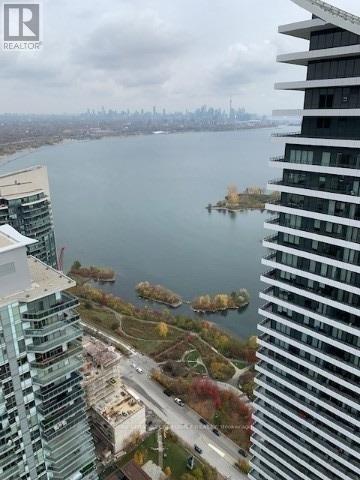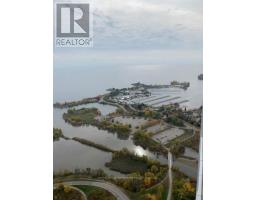5206 - 30 Shore Breeze Drive Toronto, Ontario M8V 0J1
$2,700 Monthly
Welcome To One Bed Room + One Den Condo to the SKY Tower Of Eau Du Soleli, Luxurious Waterfront Condo Building At The West Side Toronto Downtown. Functional Open Concept Layout With Large Foyer ! Unobstructed South View of Lake from Living/Dining area of 52nd Floor. Two Walk out to A Large Open Balcony For To Enjoy The S/W Lake View ! Resort Style Amenities Include An Indoor Saltwater Pool, Yoga Studio, Game Room Large Size Lounge, State Of The Art Gym, Party Room, Rooftop Patio With Cabanas & BBQs. Surrounded By Bike & Walk Trails, Walking Distance to Humber bay Shores, Marina, Parks & Beaches. The Unit Newly Painted and Professionally Cleaned " Fantastic South East and west View from the Balcony. (id:50886)
Property Details
| MLS® Number | W12005224 |
| Property Type | Single Family |
| Community Name | Mimico |
| Amenities Near By | Park, Public Transit |
| Community Features | Pet Restrictions |
| Features | Wheelchair Access, Balcony, Guest Suite, Sauna |
| Parking Space Total | 1 |
| Pool Type | Indoor Pool |
| View Type | View, Lake View, View Of Water, Unobstructed Water View |
| Water Front Type | Waterfront |
Building
| Bathroom Total | 1 |
| Bedrooms Above Ground | 1 |
| Bedrooms Below Ground | 1 |
| Bedrooms Total | 2 |
| Age | 0 To 5 Years |
| Amenities | Security/concierge, Exercise Centre, Visitor Parking, Fireplace(s), Storage - Locker |
| Appliances | Dishwasher, Stove, Refrigerator |
| Cooling Type | Central Air Conditioning, Ventilation System |
| Exterior Finish | Brick, Concrete |
| Fire Protection | Monitored Alarm, Security System, Smoke Detectors |
| Fireplace Present | Yes |
| Flooring Type | Hardwood |
| Foundation Type | Concrete |
| Heating Fuel | Natural Gas |
| Heating Type | Forced Air |
| Size Interior | 600 - 699 Ft2 |
| Type | Apartment |
Parking
| Underground |
Land
| Access Type | Highway Access, Year-round Access |
| Acreage | No |
| Land Amenities | Park, Public Transit |
Rooms
| Level | Type | Length | Width | Dimensions |
|---|---|---|---|---|
| Main Level | Living Room | 6.09 m | 3.05 m | 6.09 m x 3.05 m |
| Main Level | Kitchen | 6.09 m | 3.05 m | 6.09 m x 3.05 m |
| Main Level | Dining Room | 6.09 m | 3.05 m | 6.09 m x 3.05 m |
| Main Level | Den | 2.44 m | 2.13 m | 2.44 m x 2.13 m |
| Main Level | Primary Bedroom | 3.962 m | 3.05 m | 3.962 m x 3.05 m |
| Main Level | Foyer | 5.55 m | 1.85 m | 5.55 m x 1.85 m |
https://www.realtor.ca/real-estate/27991438/5206-30-shore-breeze-drive-toronto-mimico-mimico
Contact Us
Contact us for more information
Mohammed Hakim
Salesperson
(416) 496-9220
200 Consumers Rd Ste 100
Toronto, Ontario M2J 4R4
(416) 496-9220
(416) 497-5949
www.terrequity.com/









































