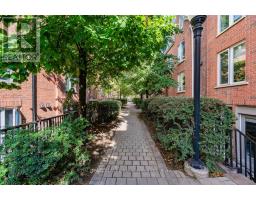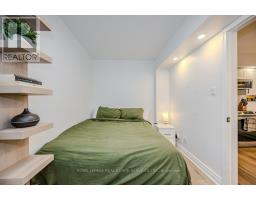521 - 10 Douro Street Toronto, Ontario M6K 3M4
$699,000Maintenance, Heat, Electricity, Water, Common Area Maintenance, Insurance
$613 Monthly
Maintenance, Heat, Electricity, Water, Common Area Maintenance, Insurance
$613 MonthlyWelcome Home to Modern Comfort in King West Village! Step into this beautifully updated2-bedroom, 1-bathroom stacked townhouse, perfectly nestled in the vibrant heart of King West Village. The stylish kitchen shines with quartz countertops, stainless steel appliances, and a chic subway tile backsplash ideal for any home chef. The open-concept living and dining areas are enhanced with luxury vinyl flooring, creating a seamless and modern flow. Step out on to your private terrace, a cozy retreat for morning coffee, evening BBQs, or simply unwinding after a long day. The updated, spa-inspired bathroom is a true standout, featuring trendy tiles and custom wood inlays that exude warmth and elegance. This home is perfect for first-time buyers or young professionals looking to immerse themselves in the dynamic lifestyle and amenities of King West Village and the city beyond. UTILITIES ARE INCLUDED in Maintenance FEES!! Don't let this opportunity pass you by schedule your viewing today! **** EXTRAS **** Newer Boiler, air handler and water heater are owned! (2020) (id:50886)
Property Details
| MLS® Number | C11917033 |
| Property Type | Single Family |
| Community Name | Niagara |
| AmenitiesNearBy | Park, Hospital, Place Of Worship, Public Transit, Schools |
| CommunityFeatures | Pet Restrictions |
| Features | Carpet Free, In Suite Laundry |
| ParkingSpaceTotal | 1 |
| Structure | Patio(s) |
Building
| BathroomTotal | 1 |
| BedroomsAboveGround | 2 |
| BedroomsTotal | 2 |
| Appliances | Water Heater, Blinds, Dishwasher, Dryer, Microwave, Refrigerator, Stove, Washer |
| CoolingType | Central Air Conditioning |
| ExteriorFinish | Brick |
| FlooringType | Vinyl |
| HeatingFuel | Natural Gas |
| HeatingType | Forced Air |
| SizeInterior | 599.9954 - 698.9943 Sqft |
| Type | Row / Townhouse |
Parking
| Underground |
Land
| Acreage | No |
| LandAmenities | Park, Hospital, Place Of Worship, Public Transit, Schools |
Rooms
| Level | Type | Length | Width | Dimensions |
|---|---|---|---|---|
| Main Level | Living Room | 4.12 m | 3.23 m | 4.12 m x 3.23 m |
| Main Level | Kitchen | 4.54 m | 3.12 m | 4.54 m x 3.12 m |
| Main Level | Primary Bedroom | 4.1 m | 2.3 m | 4.1 m x 2.3 m |
| Main Level | Bedroom 2 | 2.35 m | 2.98 m | 2.35 m x 2.98 m |
| Main Level | Bathroom | 2.29 m | 1.49 m | 2.29 m x 1.49 m |
https://www.realtor.ca/real-estate/27787992/521-10-douro-street-toronto-niagara-niagara
Interested?
Contact us for more information
Anthony Turco
Salesperson
231 Oak Park Blvd #400a
Oakville, Ontario L6H 7S8



















































