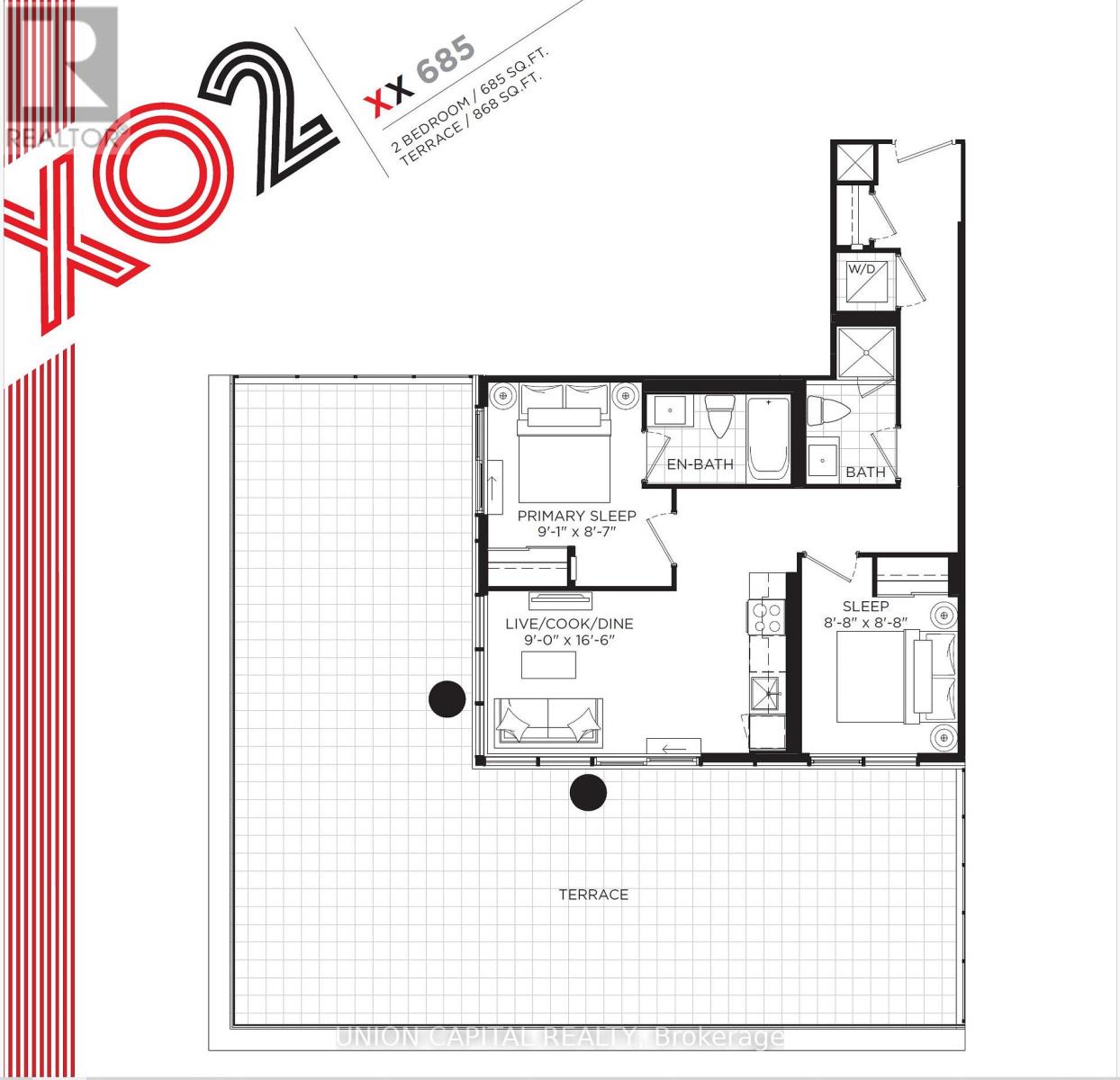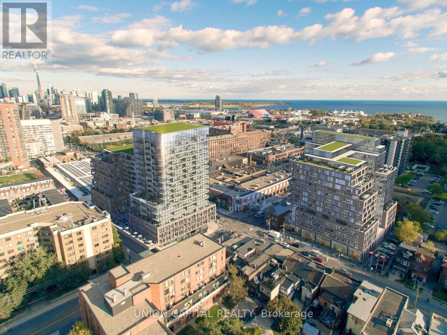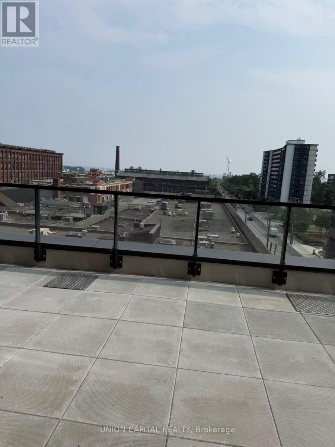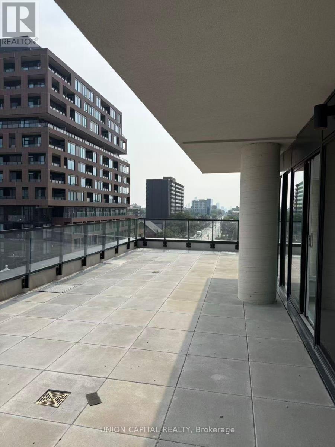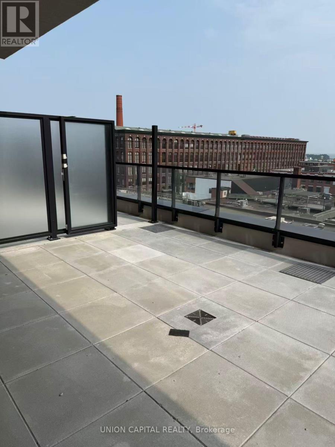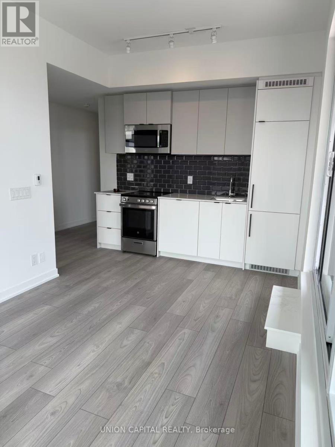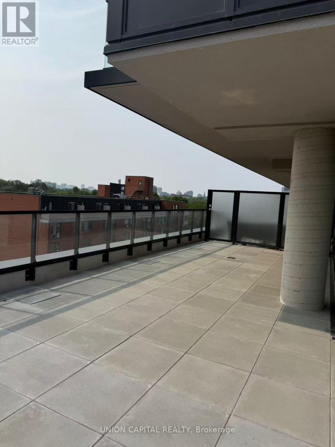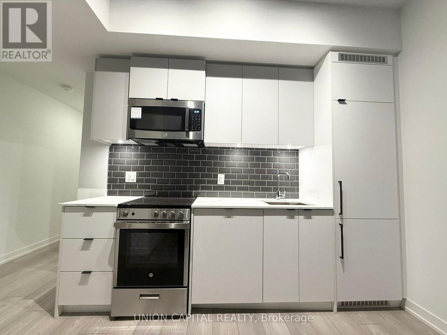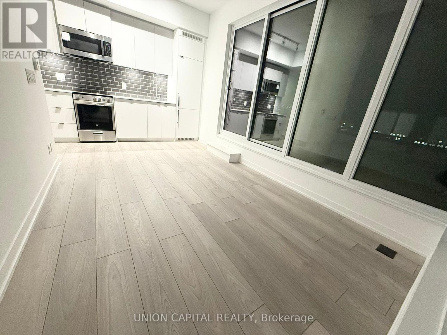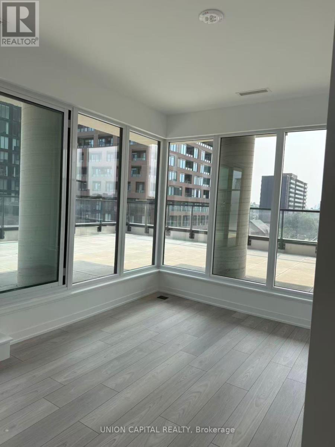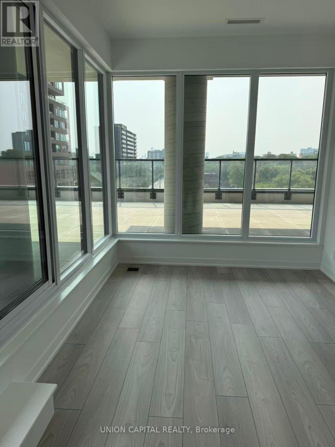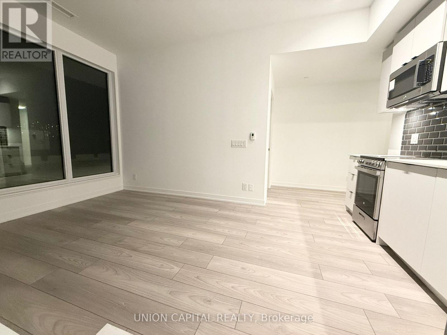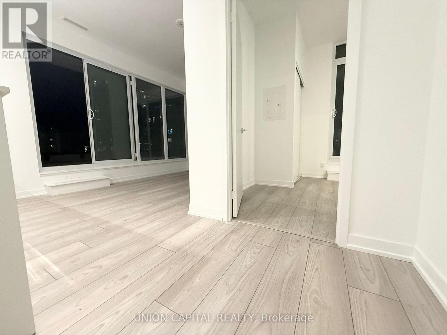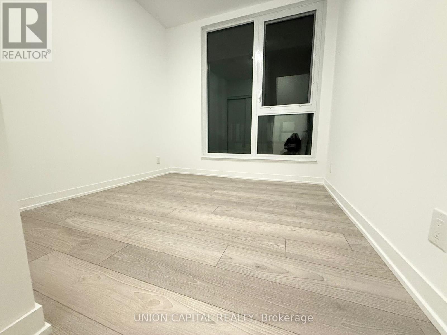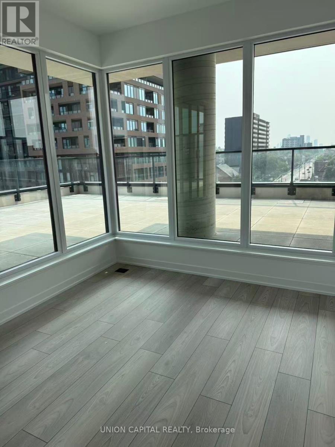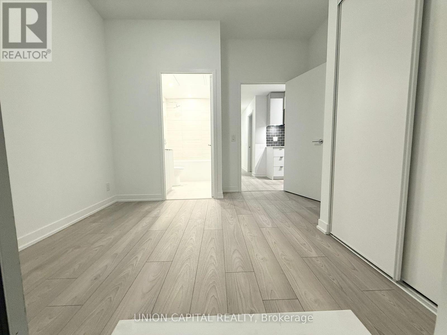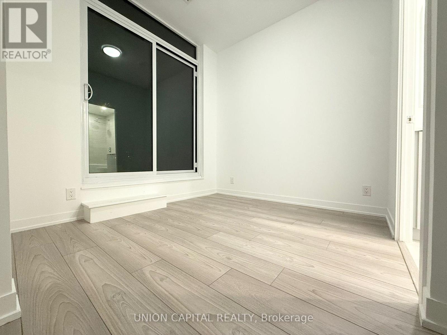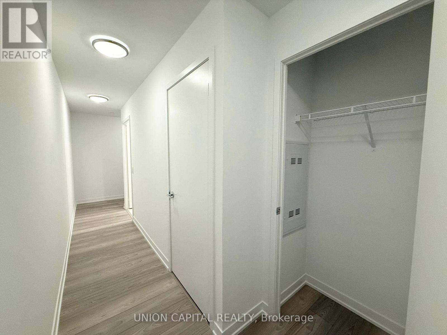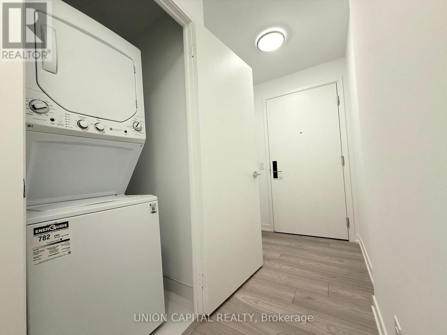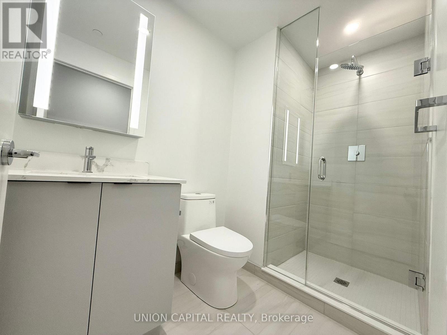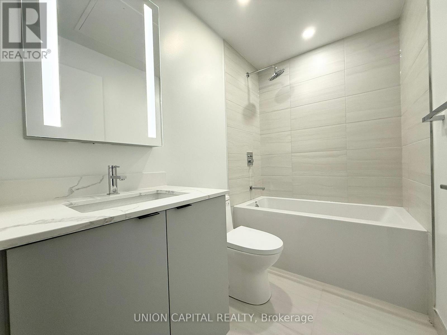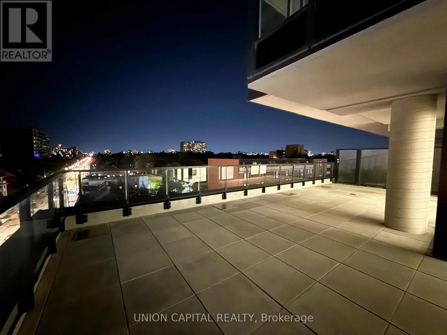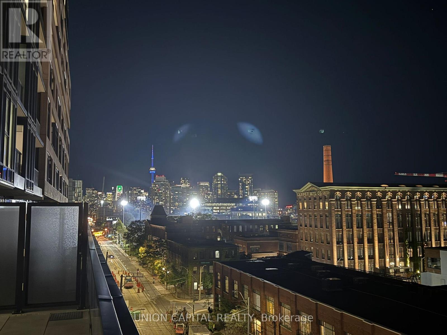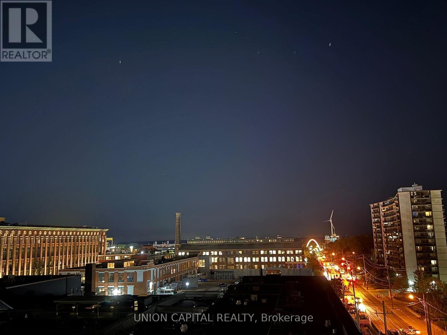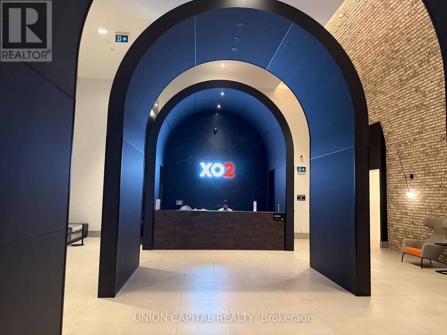521 - 285 Dufferin Street Toronto, Ontario M6K 0J2
$3,000 Monthly
This Brand-new Southwest Corner Unit At Xo2 Condos Offers 685 Sq Ft Of Interior Living Space, Plus Incredible Massive 868 Sq Ft Terrace With Breathtaking Lake And City Views Perfect For Relaxing Or Entertaining. The Suite Features 11-foot Ceilings, Floor-to-ceiling Windows, Smooth Ceilings, And Laminate Flooring Throughout. The Functional 2-bedroom, 2-bathroom Layout Provides Both Comfort And Privacy. The Modern Kitchen Is Equipped With Quartz Countertops, Built-in Appliances, And Extended Upper Cabinets For Extra Storage. Wifi Included. Located At King And Dufferin, Just Steps From Liberty Village, The Waterfront, Cne, The Financial District, Restaurants, And Retail Shops. Public Transit Is Easily Accessible With The 504 King Streetcar And The 29 Dufferin Bus Right At Your Doorstep. Available Immediately. Students, Newcomers Welcome! (id:50886)
Property Details
| MLS® Number | W12454684 |
| Property Type | Single Family |
| Community Name | South Parkdale |
| Amenities Near By | Hospital, Park, Place Of Worship, Public Transit |
| Community Features | Pet Restrictions, Community Centre |
| Features | Carpet Free, In Suite Laundry |
| View Type | City View, Lake View |
| Water Front Type | Waterfront |
Building
| Bathroom Total | 2 |
| Bedrooms Above Ground | 2 |
| Bedrooms Total | 2 |
| Age | New Building |
| Amenities | Exercise Centre, Party Room, Recreation Centre, Security/concierge |
| Appliances | Cooktop, Dishwasher, Microwave, Oven, Hood Fan, Refrigerator |
| Cooling Type | Central Air Conditioning |
| Exterior Finish | Brick |
| Fire Protection | Smoke Detectors |
| Flooring Type | Laminate |
| Heating Fuel | Natural Gas |
| Heating Type | Forced Air |
| Size Interior | 600 - 699 Ft2 |
| Type | Apartment |
Parking
| No Garage |
Land
| Acreage | No |
| Land Amenities | Hospital, Park, Place Of Worship, Public Transit |
Rooms
| Level | Type | Length | Width | Dimensions |
|---|---|---|---|---|
| Flat | Living Room | 5.03 m | 2.75 m | 5.03 m x 2.75 m |
| Flat | Kitchen | 5.03 m | 2.75 m | 5.03 m x 2.75 m |
| Flat | Dining Room | 5.03 m | 2.75 m | 5.03 m x 2.75 m |
| Flat | Primary Bedroom | 2.77 m | 2.62 m | 2.77 m x 2.62 m |
| Flat | Bedroom 2 | 2.64 m | 2.64 m | 2.64 m x 2.64 m |
Contact Us
Contact us for more information
Kevin Liu
Salesperson
245 West Beaver Creek Rd #9b
Richmond Hill, Ontario L4B 1L1
(289) 317-1288
(289) 317-1289
HTTP://www.unioncapitalrealty.com

