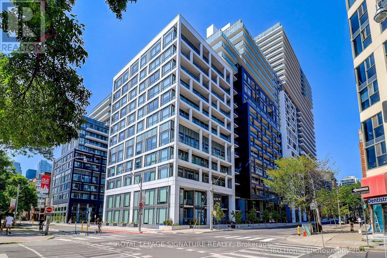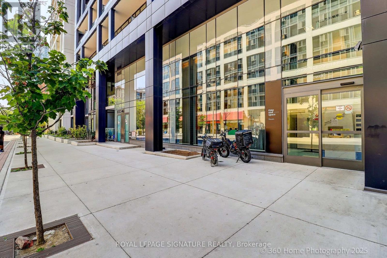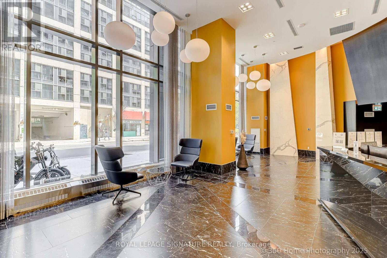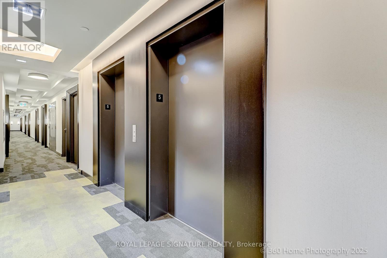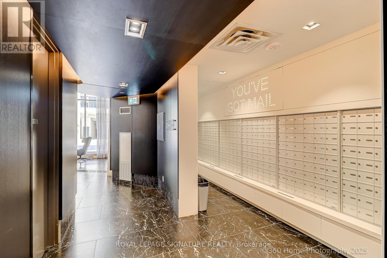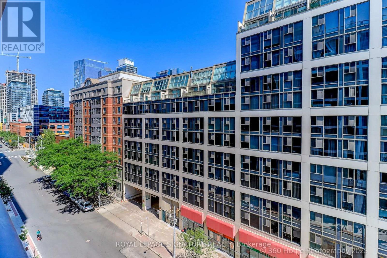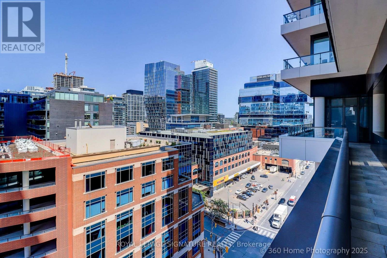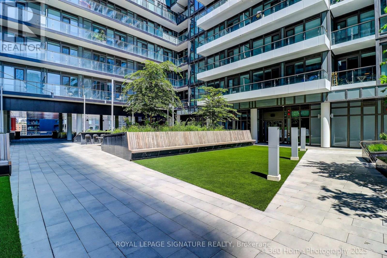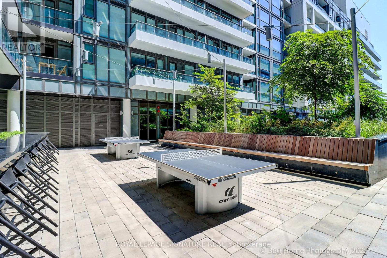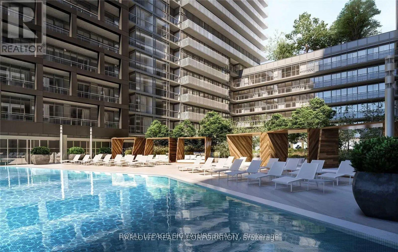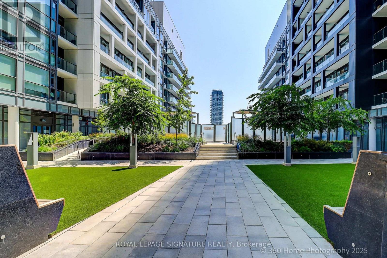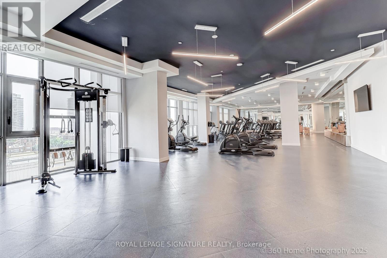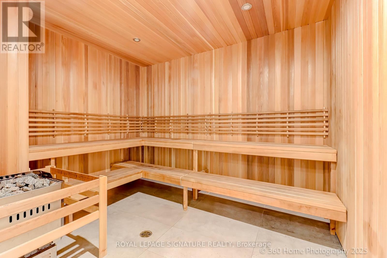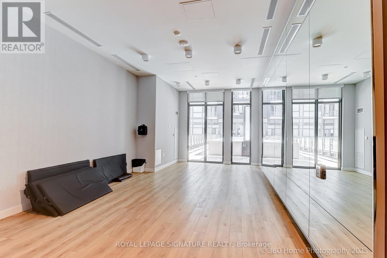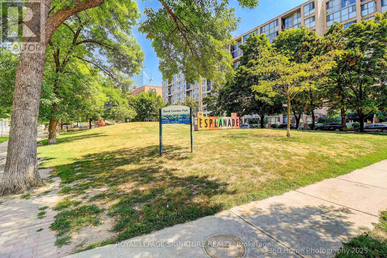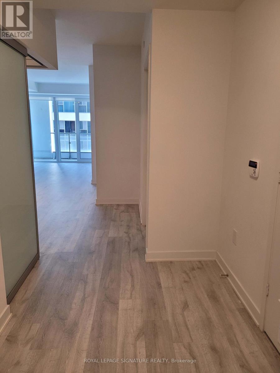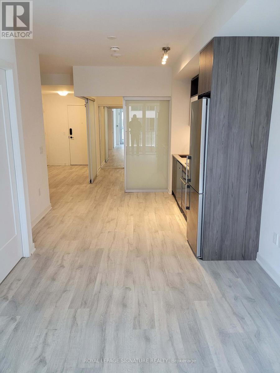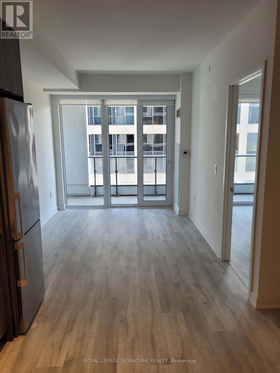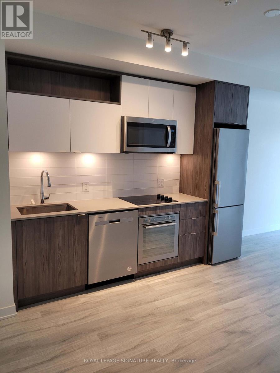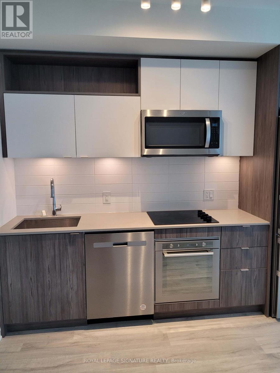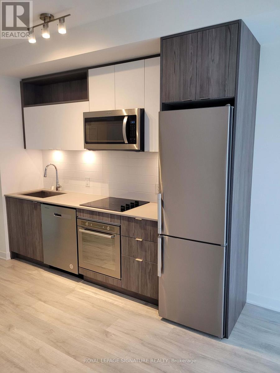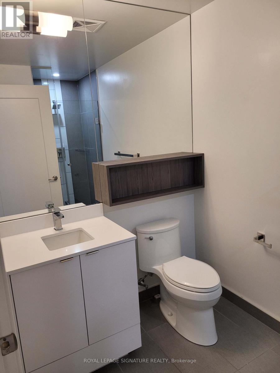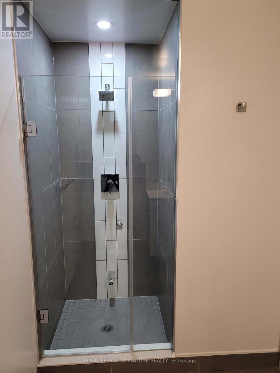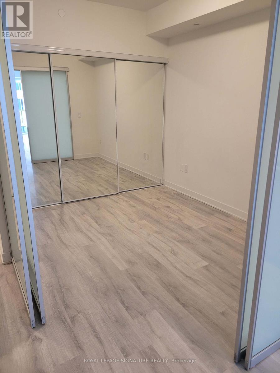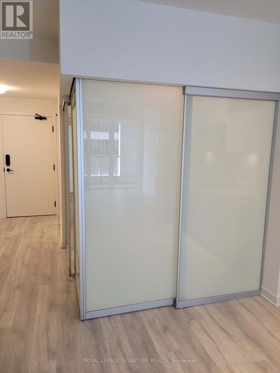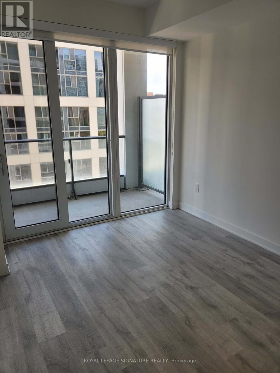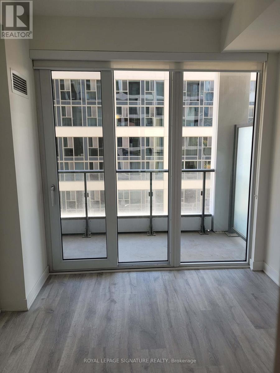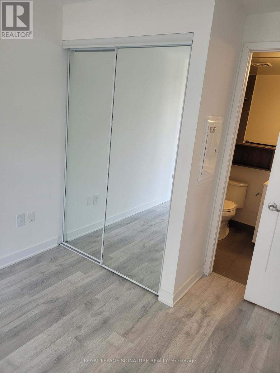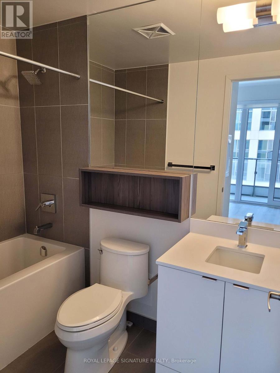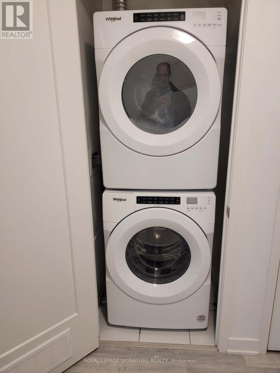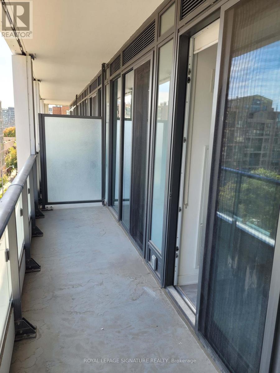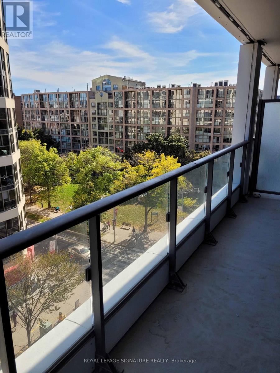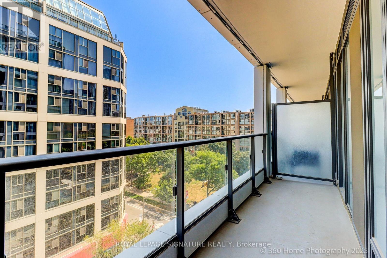521 - 60 Princess Street Toronto, Ontario M5A 2C7
$2,750 Monthly
Welcome to 60 Princess St located in the 5 year newTime and Space luxury condo development nestled between the St Lawrence Market and The Distillery District. All amenities including food shopping, transportation, restaurants and a park right at your door. Only steps to the waterfront! This building offers state of the art facilities including an outdoor infinity edge pool, rooftop cabanas, Gym, Yoga studio, party/games/media, sauna rooms. 24 hour concierge. This sun filled east facing 2 bedroom unit features 720 sqft, wide plank laminate flooring, 1x4pc, 1x3pc baths, 2 walk-outs to a huge balcony, 9' ceilings, SS appliances. Internet included in rent. Quiet and spotlessly maintained this unit shows like a model suite and has a view of the park! Vacant and ready for your immediate occupancy! (id:50886)
Property Details
| MLS® Number | C12502880 |
| Property Type | Single Family |
| Community Name | Waterfront Communities C8 |
| Amenities Near By | Park, Public Transit, Hospital, Schools |
| Communication Type | High Speed Internet |
| Community Features | Pets Allowed With Restrictions, Community Centre |
| Features | Balcony |
| Pool Type | Outdoor Pool |
Building
| Bathroom Total | 2 |
| Bedrooms Above Ground | 2 |
| Bedrooms Total | 2 |
| Age | 0 To 5 Years |
| Amenities | Security/concierge, Recreation Centre, Exercise Centre, Party Room, Separate Heating Controls, Separate Electricity Meters |
| Appliances | Blinds, Dishwasher, Dryer, Microwave, Stove, Washer, Refrigerator |
| Basement Type | None |
| Cooling Type | Central Air Conditioning |
| Exterior Finish | Concrete |
| Fire Protection | Smoke Detectors |
| Flooring Type | Laminate |
| Heating Fuel | Natural Gas |
| Heating Type | Forced Air |
| Size Interior | 700 - 799 Ft2 |
| Type | Apartment |
Parking
| Underground | |
| Garage |
Land
| Acreage | No |
| Land Amenities | Park, Public Transit, Hospital, Schools |
Rooms
| Level | Type | Length | Width | Dimensions |
|---|---|---|---|---|
| Flat | Living Room | 3.48 m | 2.74 m | 3.48 m x 2.74 m |
| Flat | Dining Room | 3.06 m | 2.41 m | 3.06 m x 2.41 m |
| Flat | Kitchen | 3.06 m | 2.41 m | 3.06 m x 2.41 m |
| Flat | Primary Bedroom | 2.99 m | 2.74 m | 2.99 m x 2.74 m |
| Flat | Bedroom 2 | 3.23 m | 2.61 m | 3.23 m x 2.61 m |
Contact Us
Contact us for more information
Paul James Waddell
Salesperson
8 Sampson Mews Suite 201 The Shops At Don Mills
Toronto, Ontario M3C 0H5
(416) 443-0300
(416) 443-8619

