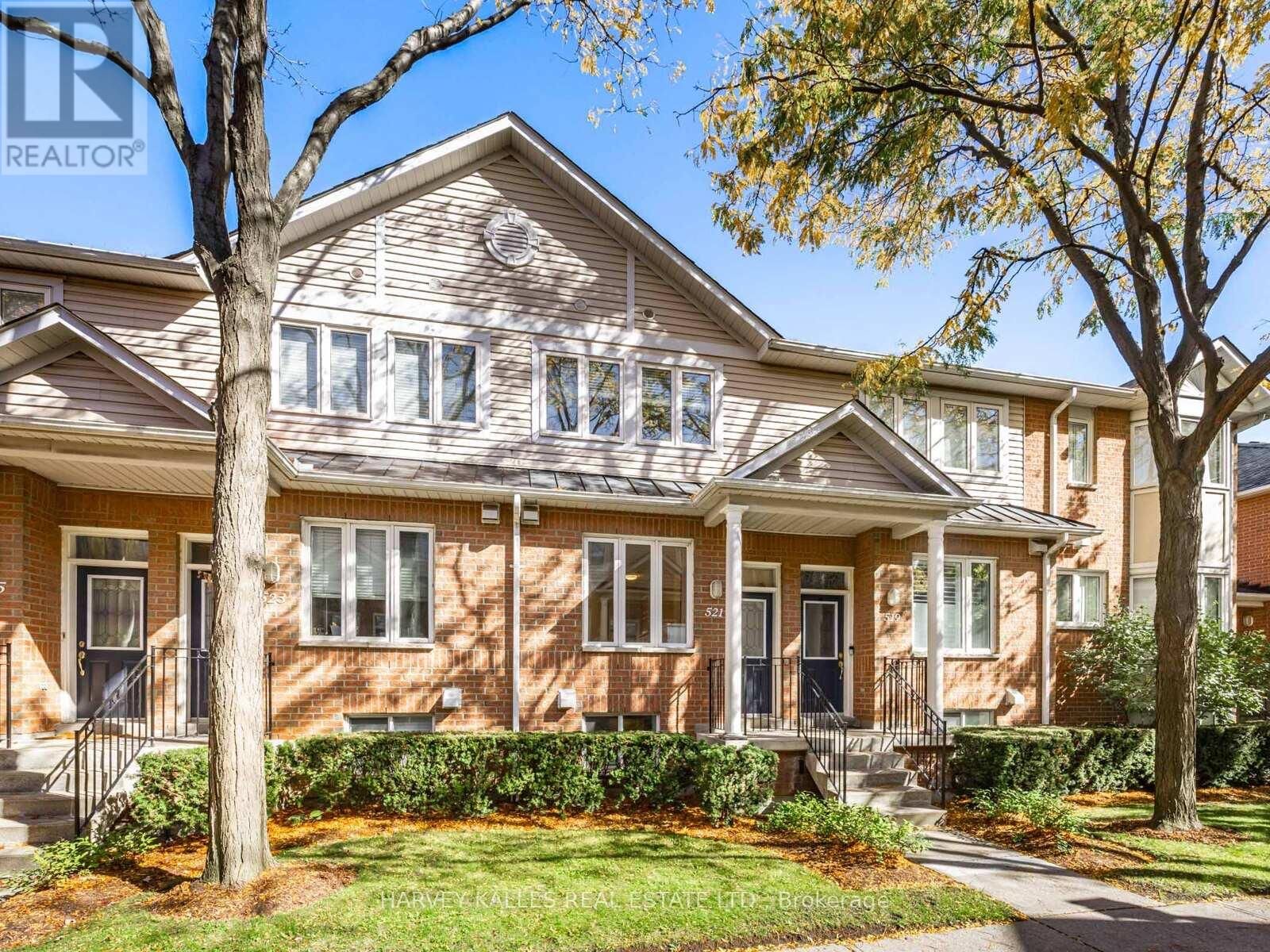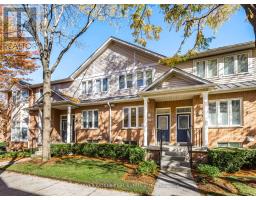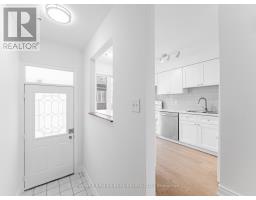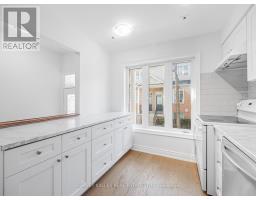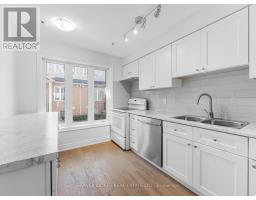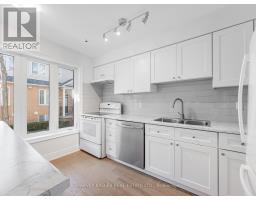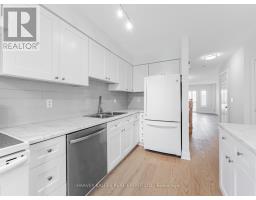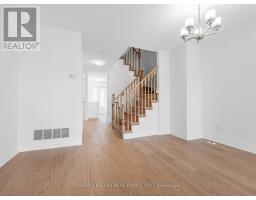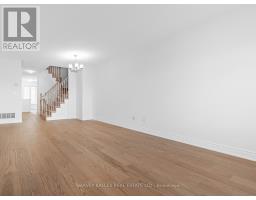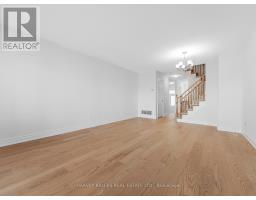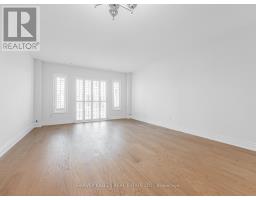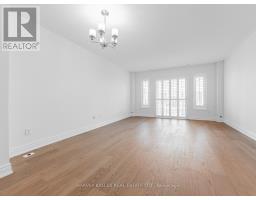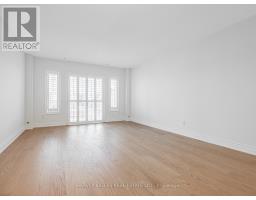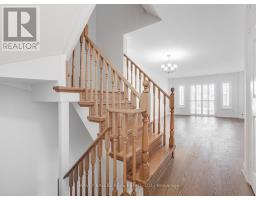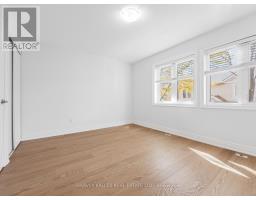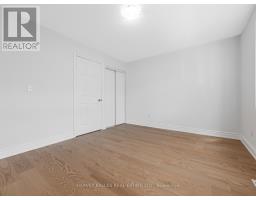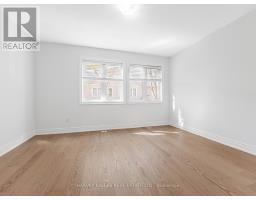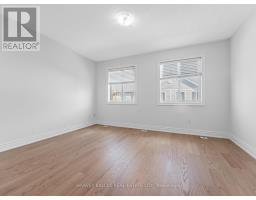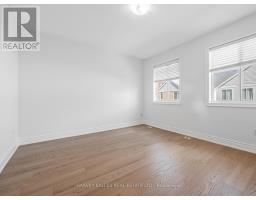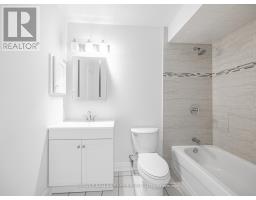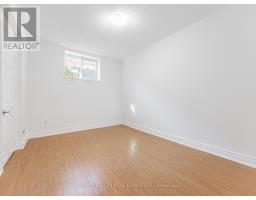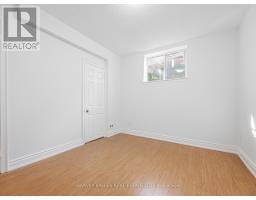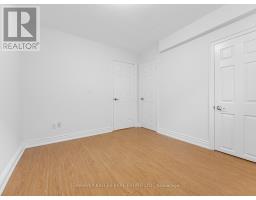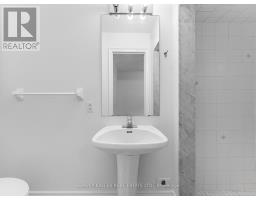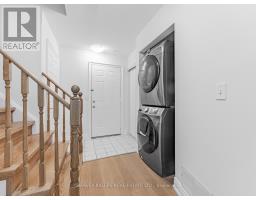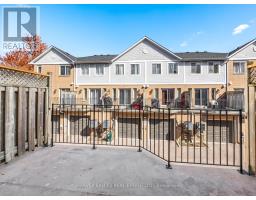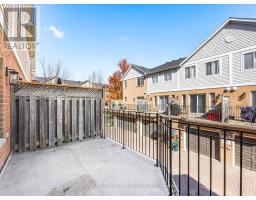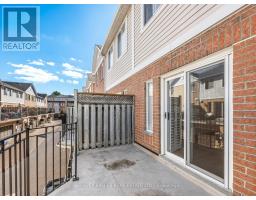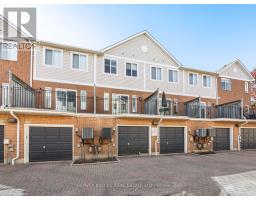521 - 83 Mondeo Drive Toronto, Ontario M1P 5B6
$749,000Maintenance, Common Area Maintenance, Insurance, Parking
$537 Monthly
Maintenance, Common Area Maintenance, Insurance, Parking
$537 MonthlyRenovated luxury 2+1 bedroom townhome built by Tridel, ideally situated in a prime location near Hwy 401 and public transit. This bright and spacious 1,395 sq. ft. layout features brand new hardwood floors and baseboards, fresh paint, an elegant oak staircase, California shutters, and a renovated kitchen. Enjoy large principal rooms, direct access to a private oversized garage, and a versatile lower level with a third bedroom and ensuite washroom - perfect for guests, in-laws, or a home office. Relax on the balcony that allows BBQs! This well-maintained and professionally managed complex offers 24-hour gatehouse security, snow removal, landscaping services, garbage pick up twice per week and visitor parking. Conveniently located close to top-rated schools, shopping, restaurants, parks, and all amenities! (id:50886)
Property Details
| MLS® Number | E12457558 |
| Property Type | Single Family |
| Community Name | Dorset Park |
| Amenities Near By | Park, Public Transit, Schools |
| Community Features | Pets Allowed With Restrictions, Community Centre |
| Features | Balcony, Carpet Free |
| Parking Space Total | 1 |
Building
| Bathroom Total | 2 |
| Bedrooms Above Ground | 2 |
| Bedrooms Below Ground | 1 |
| Bedrooms Total | 3 |
| Amenities | Visitor Parking |
| Appliances | Dishwasher, Dryer, Hood Fan, Stove, Washer, Refrigerator |
| Basement Development | Finished |
| Basement Type | N/a (finished) |
| Cooling Type | Central Air Conditioning |
| Exterior Finish | Brick |
| Flooring Type | Hardwood, Laminate |
| Heating Fuel | Natural Gas |
| Heating Type | Forced Air |
| Stories Total | 2 |
| Size Interior | 1,200 - 1,399 Ft2 |
| Type | Row / Townhouse |
Parking
| Garage |
Land
| Acreage | No |
| Land Amenities | Park, Public Transit, Schools |
Rooms
| Level | Type | Length | Width | Dimensions |
|---|---|---|---|---|
| Second Level | Primary Bedroom | 4.43 m | 3.36 m | 4.43 m x 3.36 m |
| Second Level | Bedroom 2 | 4.43 m | 3.04 m | 4.43 m x 3.04 m |
| Lower Level | Bedroom 3 | 4.43 m | 3 m | 4.43 m x 3 m |
| Main Level | Living Room | 5.88 m | 4.44 m | 5.88 m x 4.44 m |
| Main Level | Dining Room | 5.88 m | 4.44 m | 5.88 m x 4.44 m |
| Main Level | Kitchen | 4.39 m | 3.16 m | 4.39 m x 3.16 m |
https://www.realtor.ca/real-estate/28979064/521-83-mondeo-drive-toronto-dorset-park-dorset-park
Contact Us
Contact us for more information
Adam Feldman
Salesperson
2145 Avenue Road
Toronto, Ontario M5M 4B2
(416) 441-2888
www.harveykalles.com/

