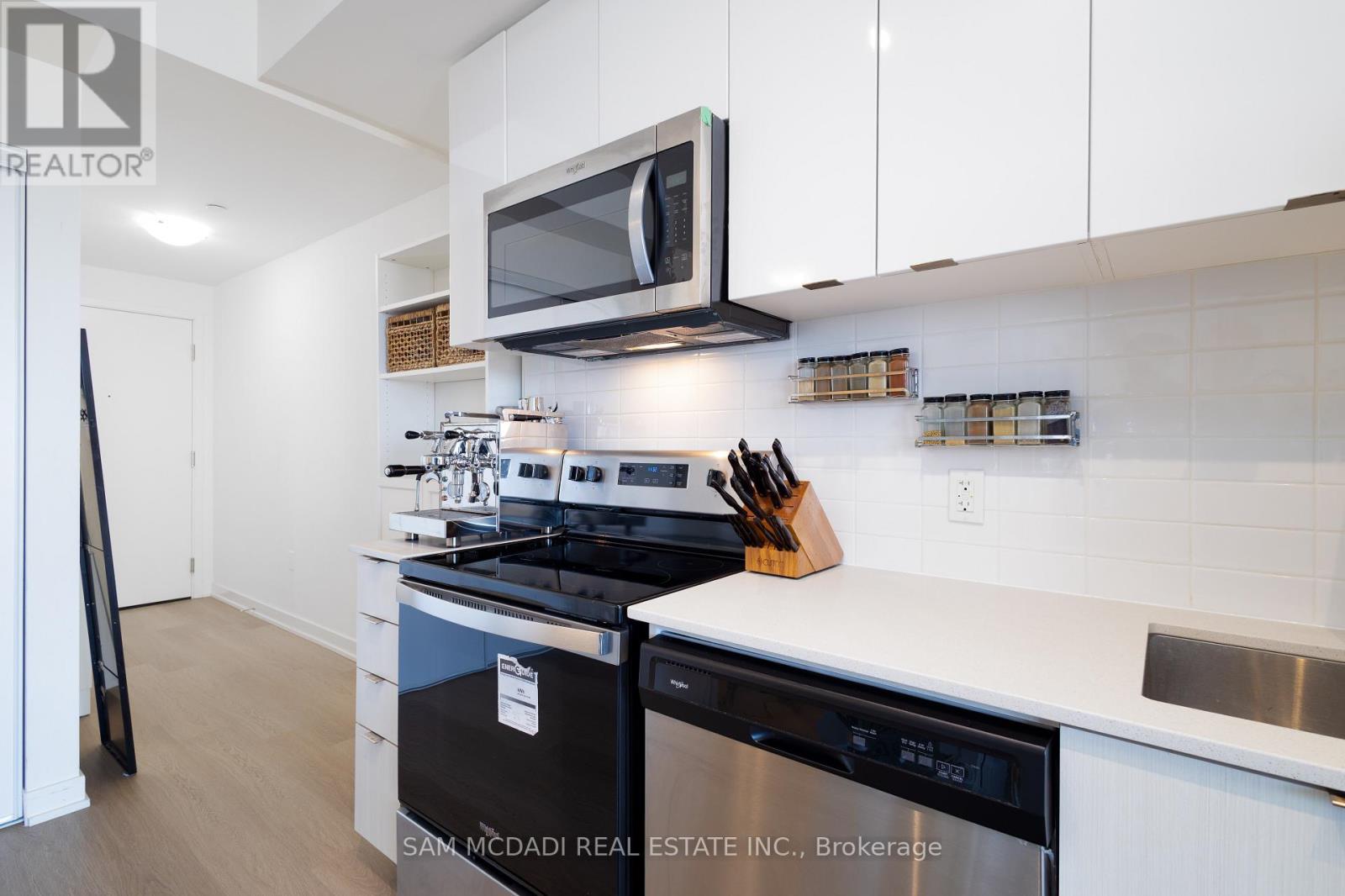521 - 859 The Queensway Toronto, Ontario M8Z 1N8
$499,800Maintenance, Heat, Common Area Maintenance, Water, Parking
$438 Monthly
Maintenance, Heat, Common Area Maintenance, Water, Parking
$438 MonthlyIntroducing 859 West, A Prestigious 14-Storey Residence Nestled In The Heart Of The Queensway, Boasting Sleek, Contemporary Architecture, Pristine White Finishes, And An Abundance Of Natural Light Pouring In Through Expansive Windows. This Exceptional Suite Features 9Ft Ceilings, Large Windows, And Open-Concept Designs, Perfectly Showcased In The Meticulously Designed 1 Bedroom, 1 Bathroom Unit, Which Includes An Upgraded Kitchen, Laminate Flooring Throughout, And A Spacious Balcony Ideal For Taking In Panoramic Views Of The Sunset And West. Located In The Vibrant Queensway Neighborhood, Residents Can Enjoy A Dynamic Lifestyle, Complete With Easy Access To Parks, Natural Spaces, And Scenic Walking Trails, As Well As A Diverse Array Of Shops, Boutiques, Gourmet Restaurants, And Entertainment Options, All Within Walking Distance Or A Short Commute, Making 859 West The Epitome Of Urban Living, Where Style, Sophistication, And Convenience Converge. (id:50886)
Property Details
| MLS® Number | W12079953 |
| Property Type | Single Family |
| Community Name | Stonegate-Queensway |
| Community Features | Pet Restrictions |
| Features | Balcony |
| Parking Space Total | 1 |
| View Type | City View |
Building
| Bathroom Total | 1 |
| Bedrooms Above Ground | 1 |
| Bedrooms Total | 1 |
| Age | New Building |
| Amenities | Exercise Centre, Party Room, Visitor Parking, Security/concierge, Storage - Locker |
| Appliances | Dishwasher, Dryer, Microwave, Stove, Washer, Refrigerator |
| Cooling Type | Central Air Conditioning |
| Exterior Finish | Concrete, Stone |
| Fire Protection | Security Guard |
| Flooring Type | Laminate |
| Heating Fuel | Natural Gas |
| Heating Type | Forced Air |
| Size Interior | 500 - 599 Ft2 |
| Type | Apartment |
Parking
| Underground | |
| Garage |
Land
| Acreage | No |
Rooms
| Level | Type | Length | Width | Dimensions |
|---|---|---|---|---|
| Main Level | Living Room | 2.38 m | 2.97 m | 2.38 m x 2.97 m |
| Main Level | Kitchen | 3.8 m | 4.25 m | 3.8 m x 4.25 m |
| Main Level | Primary Bedroom | 2.98 m | 2.47 m | 2.98 m x 2.47 m |
Contact Us
Contact us for more information
Sam Allan Mcdadi
Salesperson
www.mcdadi.com/
www.facebook.com/SamMcdadi
twitter.com/mcdadi
www.linkedin.com/in/sammcdadi/
110 - 5805 Whittle Rd
Mississauga, Ontario L4Z 2J1
(905) 502-1500
(905) 502-1501
www.mcdadi.com
Ben Sadeg
Salesperson
110 - 5805 Whittle Rd
Mississauga, Ontario L4Z 2J1
(905) 502-1500
(905) 502-1501
www.mcdadi.com

































