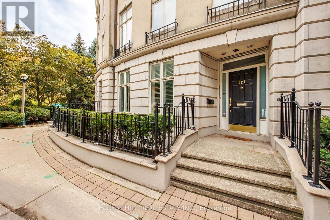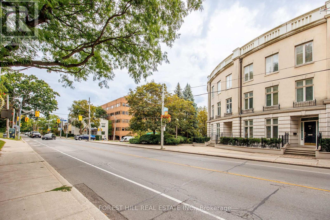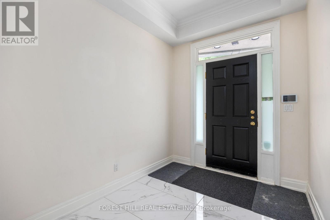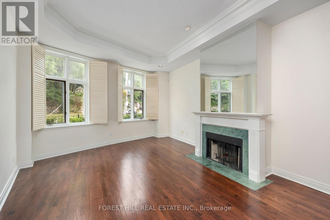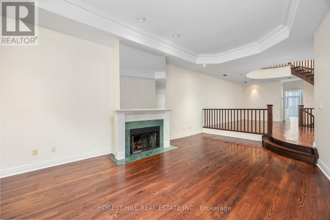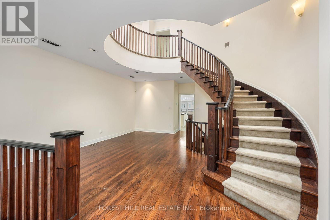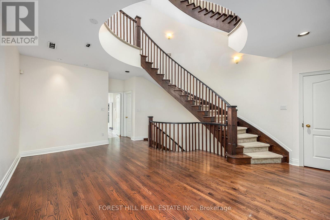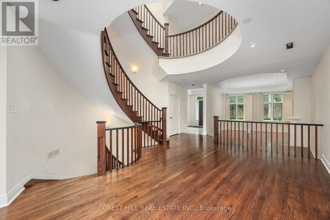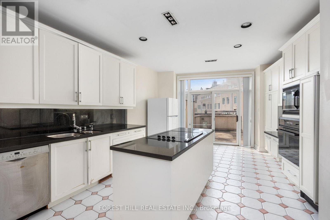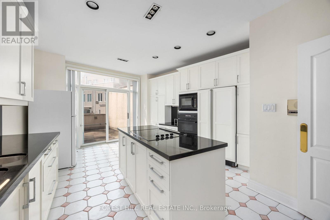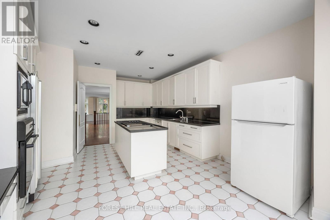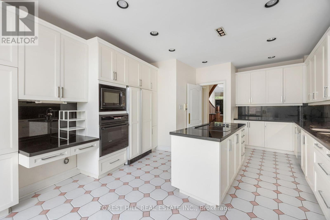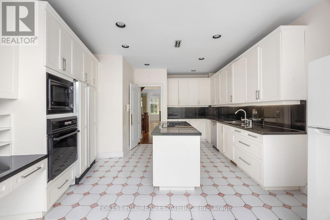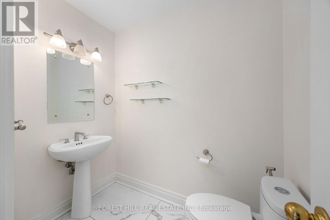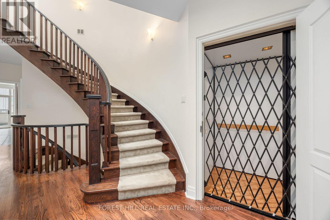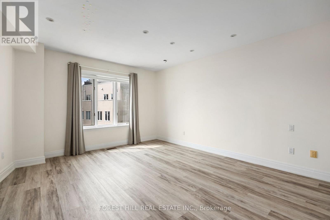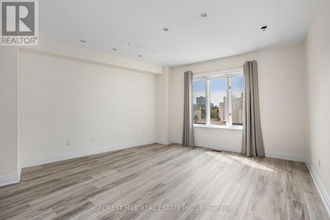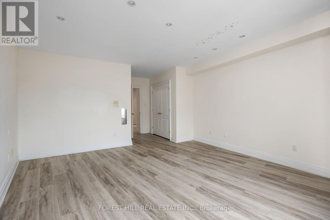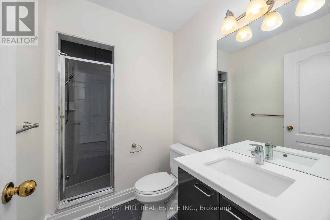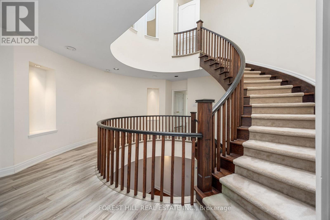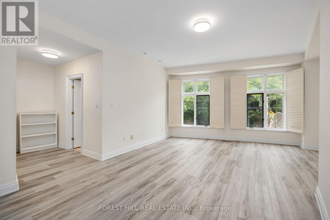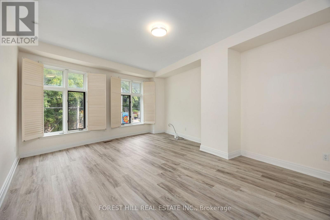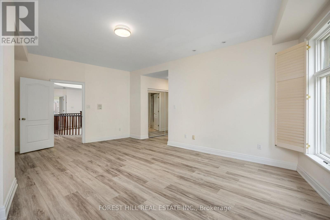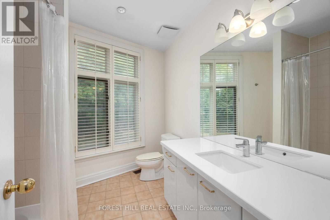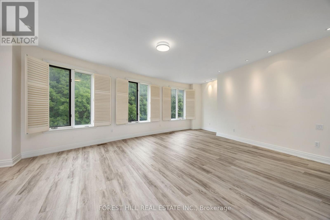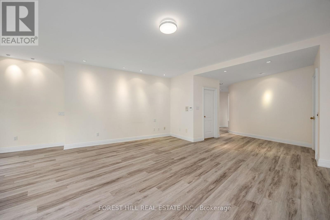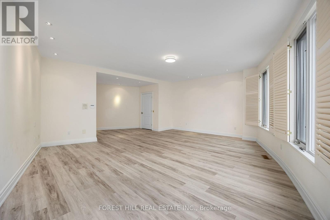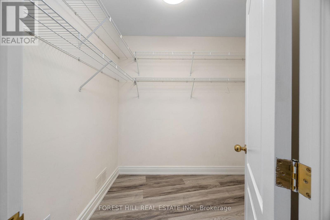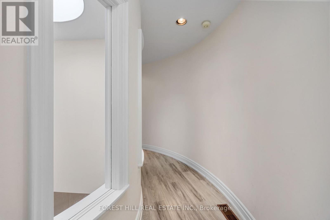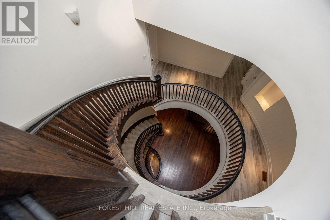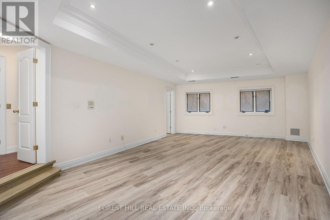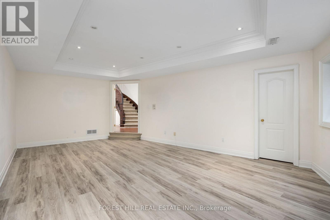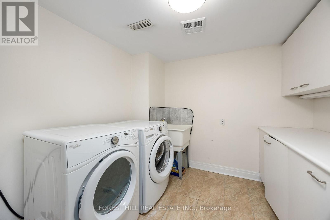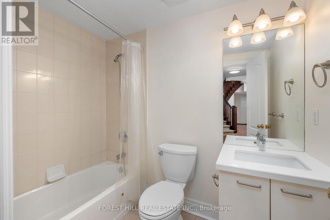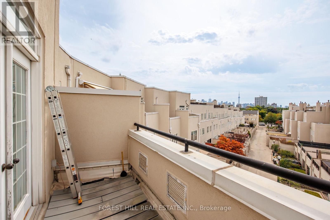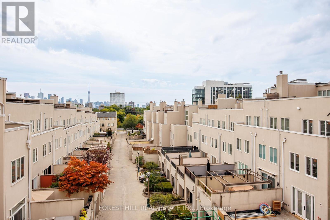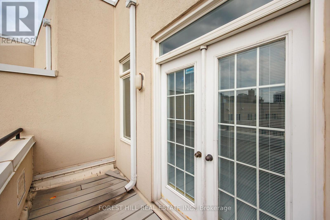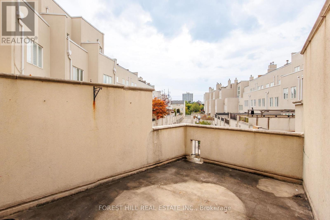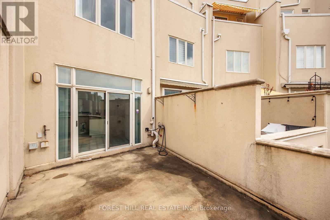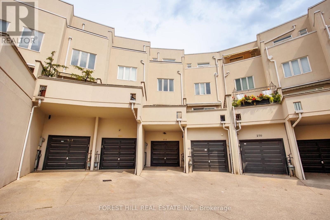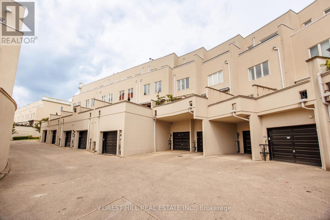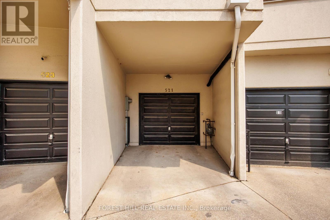521 Davenport Road Toronto, Ontario M5R 3R5
$7,950 Monthly
Rare Castle Hill Executive Townhouse. One of the larger Townhomes in Castle Hill Approx 4000 sq.ft. including bsmt with an abundance of space and storage. Entertain your guests, while sitting beside a sweeping circular staircase going up 3 floors topped with a skylight. Its blend of 12 ft tall ceilings and great open spaces. Open concept Living room & dining room are well appointed with hardwood floors. Beautiful dark wood eat-in kitchen walk-out to balcony. Third floor primary watch the CN fireworks on your private deck. This beautiful townhome includes a private elevator, generous principal rooms, and abundant of parking, which is rare for the area. Whether you're hosting family or working from home, there's space for everyone to live, work, and relax in comfort. Located just minutes from top private schools, UCC, BSS and York. Walking distance to the University of Toronto. Walking distance to the subway. This home is especially ideal for families or professionals in town on contract or who just love to travel, this home is vacation friendly. (id:50886)
Property Details
| MLS® Number | C12364348 |
| Property Type | Single Family |
| Community Name | Casa Loma |
| Features | Lane |
| Parking Space Total | 3 |
Building
| Bathroom Total | 4 |
| Bedrooms Above Ground | 3 |
| Bedrooms Below Ground | 1 |
| Bedrooms Total | 4 |
| Amenities | Fireplace(s), Separate Electricity Meters |
| Appliances | Garage Door Opener Remote(s) |
| Basement Development | Finished |
| Basement Type | N/a (finished) |
| Construction Style Attachment | Attached |
| Cooling Type | Central Air Conditioning |
| Exterior Finish | Stone |
| Fireplace Present | Yes |
| Flooring Type | Hardwood |
| Foundation Type | Unknown |
| Half Bath Total | 1 |
| Heating Fuel | Natural Gas |
| Heating Type | Forced Air |
| Stories Total | 3 |
| Size Interior | 3,000 - 3,500 Ft2 |
| Type | Row / Townhouse |
| Utility Water | Municipal Water |
Parking
| Garage |
Land
| Acreage | No |
| Sewer | Sanitary Sewer |
| Size Depth | 94 Ft ,1 In |
| Size Frontage | 28 Ft ,3 In |
| Size Irregular | 28.3 X 94.1 Ft |
| Size Total Text | 28.3 X 94.1 Ft |
Rooms
| Level | Type | Length | Width | Dimensions |
|---|---|---|---|---|
| Second Level | Bedroom | 4.45 m | 6.1 m | 4.45 m x 6.1 m |
| Second Level | Bedroom | 4.94 m | 4.41 m | 4.94 m x 4.41 m |
| Third Level | Primary Bedroom | 5.74 m | 5.14 m | 5.74 m x 5.14 m |
| Basement | Bedroom | 3.94 m | 6.45 m | 3.94 m x 6.45 m |
| Main Level | Living Room | 7.07 m | 4.03 m | 7.07 m x 4.03 m |
| Main Level | Dining Room | 5.04 m | 3.92 m | 5.04 m x 3.92 m |
| Main Level | Kitchen | 5.04 m | 3.92 m | 5.04 m x 3.92 m |
https://www.realtor.ca/real-estate/28776922/521-davenport-road-toronto-casa-loma-casa-loma
Contact Us
Contact us for more information
Yvonne Crawford
Salesperson
(416) 333-9399
yvonnecrawfordrealestate.com/
441 Spadina Road
Toronto, Ontario M5P 2W3
(416) 488-2875
(416) 488-2694
www.foresthill.com/

