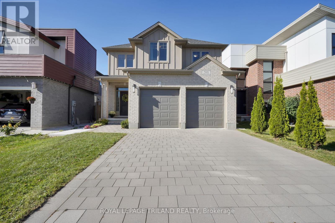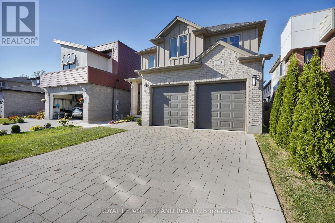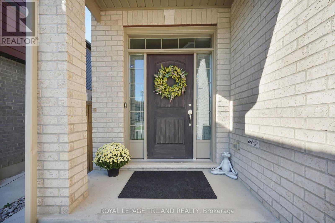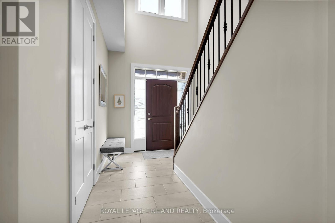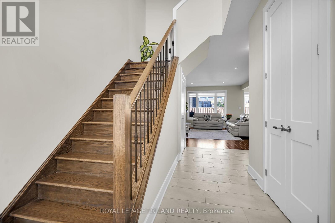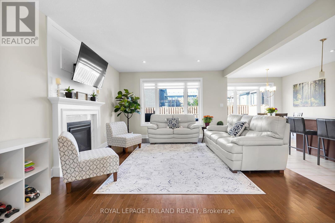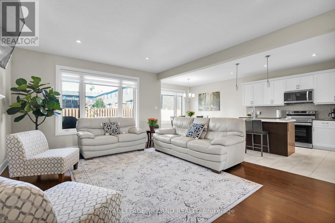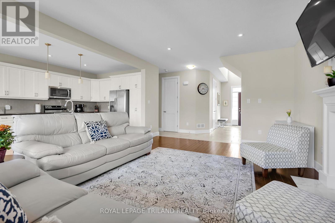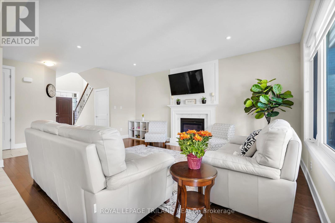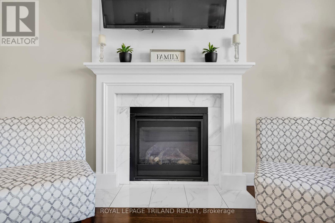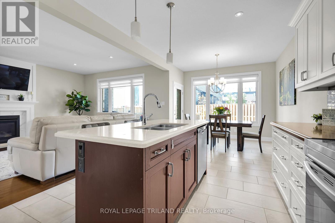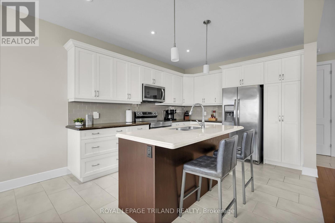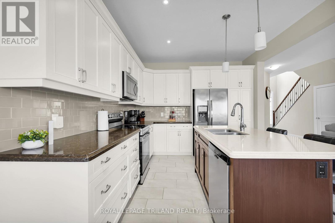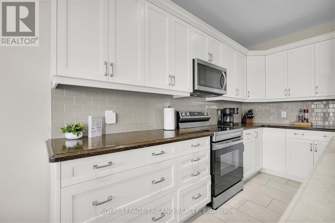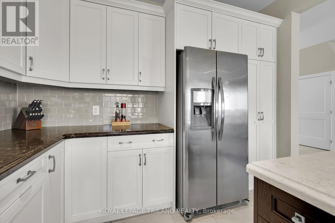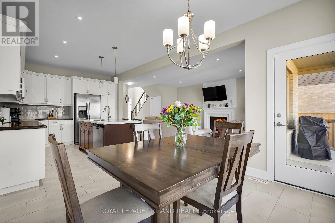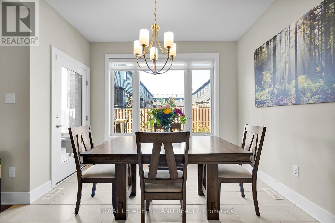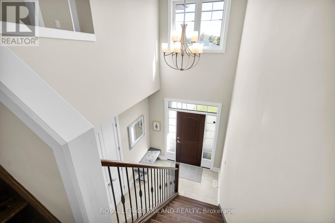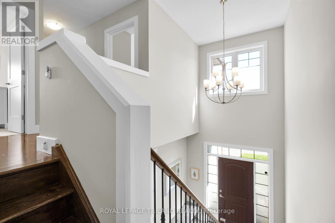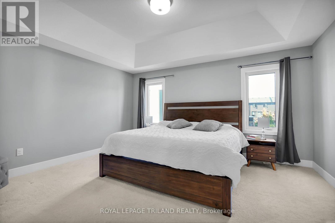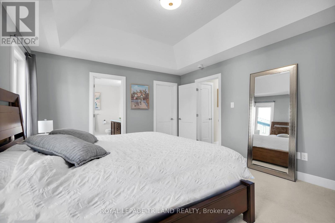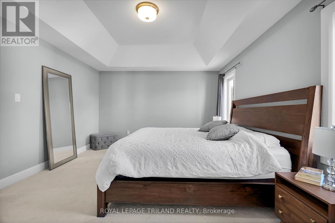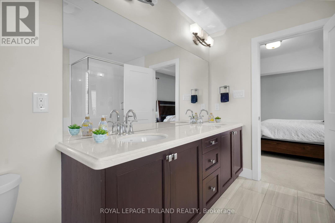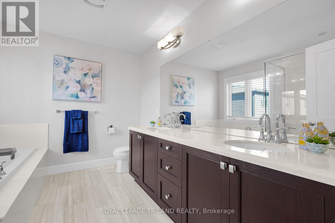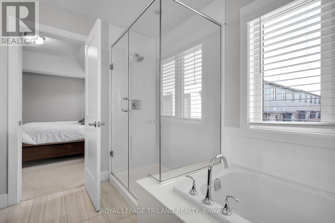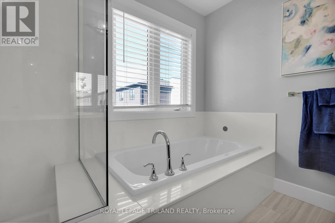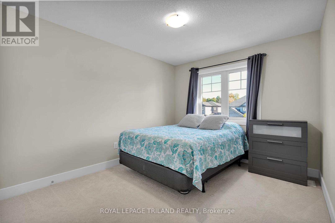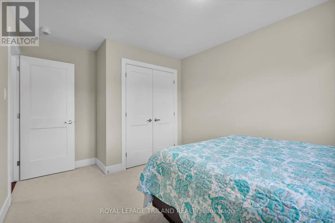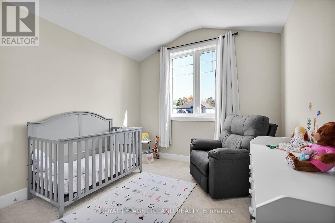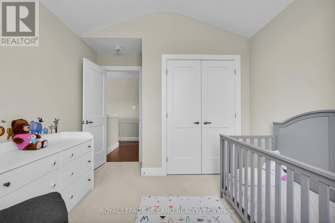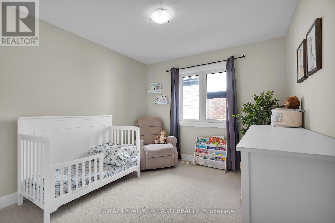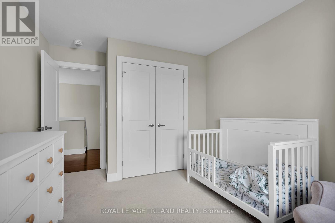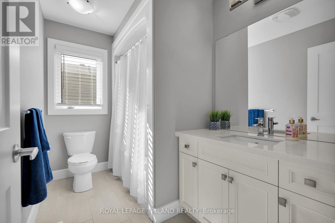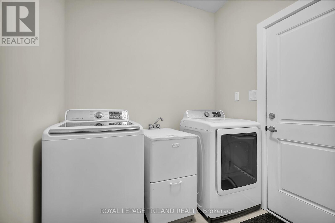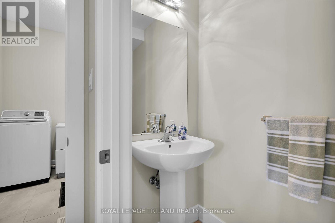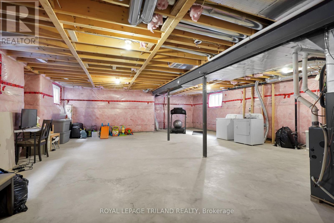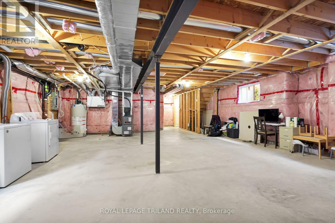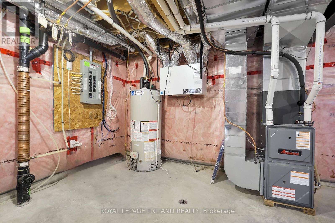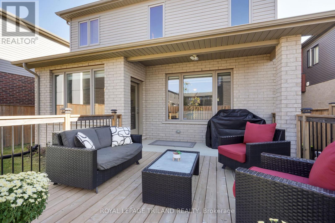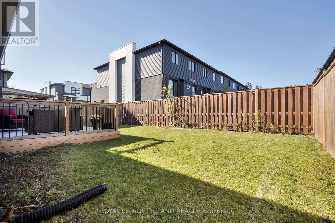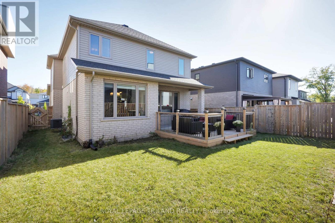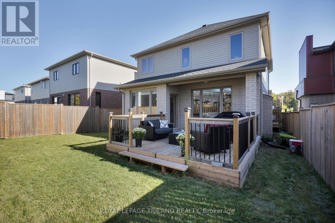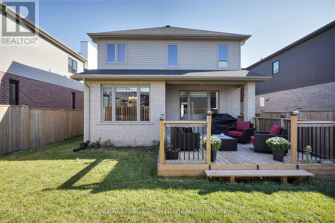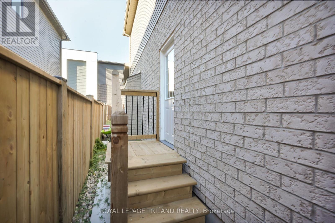521 Sophia Crescent London North, Ontario N6H 5L4
$824,999
Welcome to 521 Sophia Crescent in desirable Northwest London! This stunning 4-bedroom, 3-bathhome offers modern elegance, comfort, and income potential perfect for families or investors. The open-concept kitchen features granite countertops, a central island, stainless steel appliances, and a pantry, flowing into a bright dinette and fully fenced backyard with a deck. A cozy gas fireplace anchors the living room, while a powder room and convenient laundry/mudroom with garage access complete the main floor. Upstairs, the spacious primary suite boasts a walk-in closet and spa-like ensuite with double sinks, a soaker tub, and a glass shower. Three additional bedrooms and a full bath provide plenty of space for the whole family. The lower level offers over 1,000 sq. ft. of income potential, registered with the City as two units with a separate side entrance with a cement walkway ideal for future income. Close to top schools, parks, shopping, and all amenities. This home is a rare find you wont want to miss! Book your showing today. (id:50886)
Property Details
| MLS® Number | X12462876 |
| Property Type | Single Family |
| Community Name | North I |
| Amenities Near By | Park, Place Of Worship, Public Transit, Schools |
| Community Features | School Bus |
| Equipment Type | Water Heater |
| Features | Wooded Area, Flat Site, Sump Pump |
| Parking Space Total | 4 |
| Rental Equipment Type | Water Heater |
| Structure | Deck, Porch |
Building
| Bathroom Total | 3 |
| Bedrooms Above Ground | 4 |
| Bedrooms Total | 4 |
| Age | 6 To 15 Years |
| Amenities | Fireplace(s) |
| Appliances | Garage Door Opener Remote(s), Water Heater, Dishwasher, Dryer, Garage Door Opener, Microwave, Hood Fan, Range, Washer, Window Coverings, Refrigerator |
| Basement Features | Separate Entrance |
| Basement Type | N/a |
| Construction Style Attachment | Detached |
| Cooling Type | Central Air Conditioning |
| Exterior Finish | Brick |
| Fire Protection | Smoke Detectors |
| Fireplace Present | Yes |
| Fireplace Total | 1 |
| Flooring Type | Hardwood, Ceramic |
| Foundation Type | Poured Concrete |
| Half Bath Total | 1 |
| Heating Fuel | Natural Gas |
| Heating Type | Forced Air |
| Stories Total | 2 |
| Size Interior | 2,000 - 2,500 Ft2 |
| Type | House |
| Utility Water | Municipal Water |
Parking
| Attached Garage | |
| Garage | |
| Inside Entry |
Land
| Acreage | No |
| Fence Type | Fully Fenced |
| Land Amenities | Park, Place Of Worship, Public Transit, Schools |
| Landscape Features | Landscaped |
| Sewer | Sanitary Sewer |
| Size Depth | 98 Ft ,4 In |
| Size Frontage | 40 Ft |
| Size Irregular | 40 X 98.4 Ft |
| Size Total Text | 40 X 98.4 Ft |
| Zoning Description | R1-3(5) |
Rooms
| Level | Type | Length | Width | Dimensions |
|---|---|---|---|---|
| Second Level | Primary Bedroom | 4.62 m | 6.21 m | 4.62 m x 6.21 m |
| Second Level | Bedroom 2 | 3.3 m | 3.89 m | 3.3 m x 3.89 m |
| Second Level | Bedroom 3 | 3.33 m | 3.89 m | 3.33 m x 3.89 m |
| Second Level | Bedroom 4 | 3.3 m | 4.37 m | 3.3 m x 4.37 m |
| Basement | Other | 7.62 m | 9.83 m | 7.62 m x 9.83 m |
| Main Level | Living Room | 4.55 m | 5.66 m | 4.55 m x 5.66 m |
| Main Level | Kitchen | 3.43 m | 3.35 m | 3.43 m x 3.35 m |
| Main Level | Dining Room | 3.43 m | 3.35 m | 3.43 m x 3.35 m |
| Main Level | Laundry Room | 2.8 m | 2.59 m | 2.8 m x 2.59 m |
Utilities
| Cable | Installed |
| Electricity | Installed |
| Sewer | Installed |
https://www.realtor.ca/real-estate/28990696/521-sophia-crescent-london-north-north-i-north-i
Contact Us
Contact us for more information
Susan Kadray
Salesperson
(519) 615-1381
(519) 672-9880

