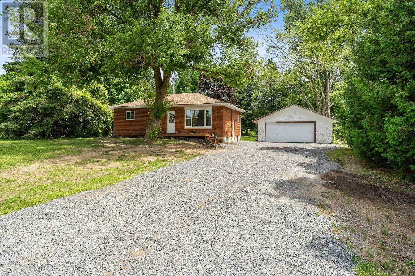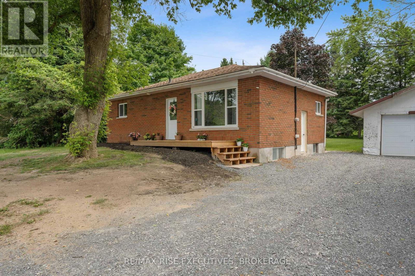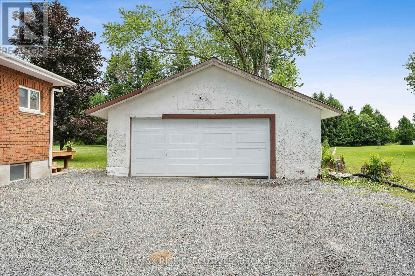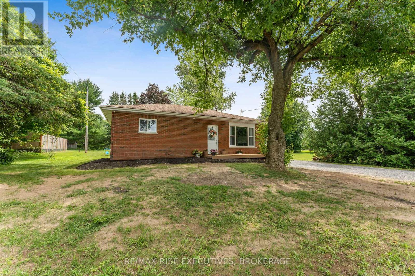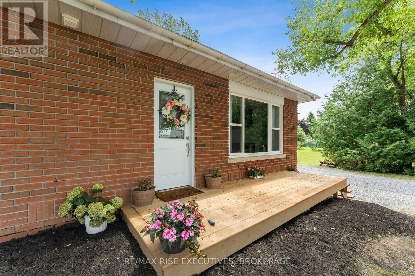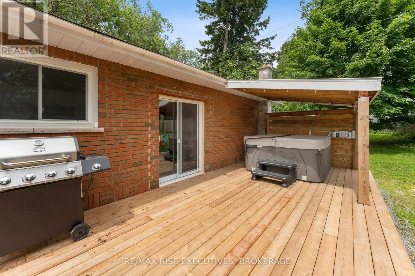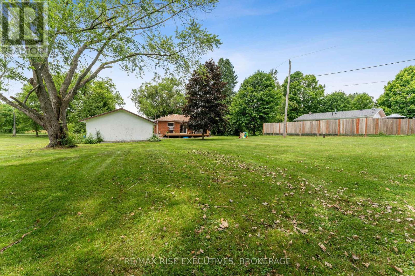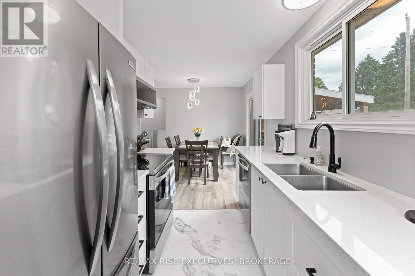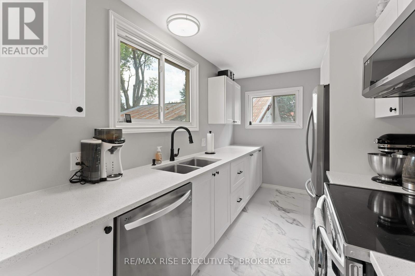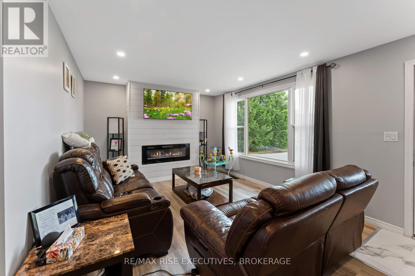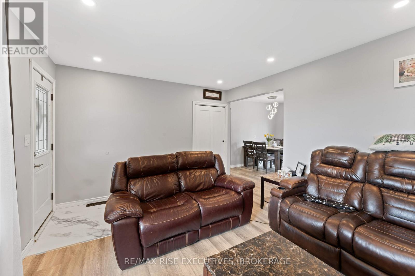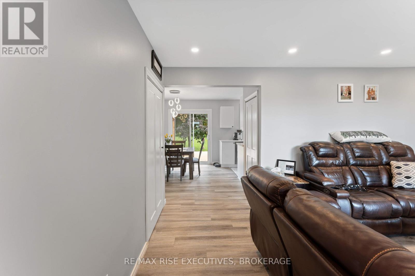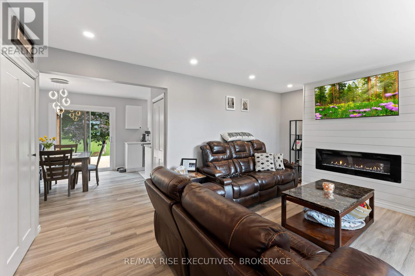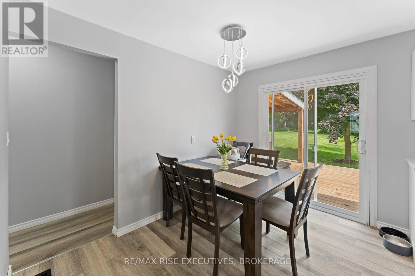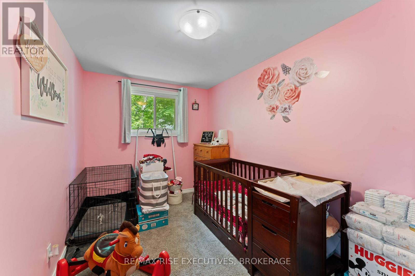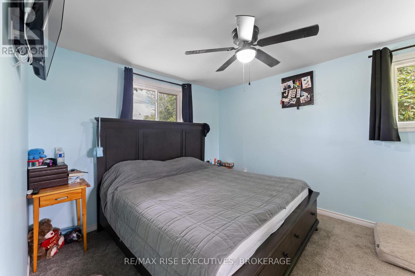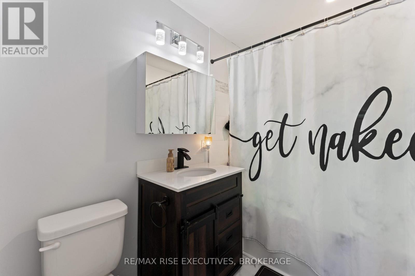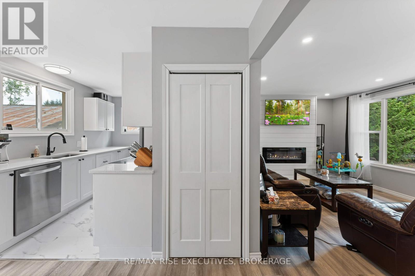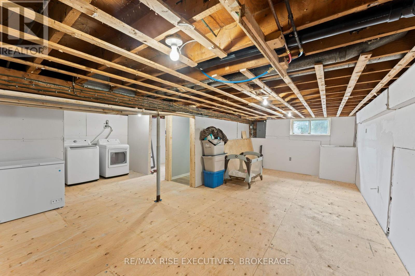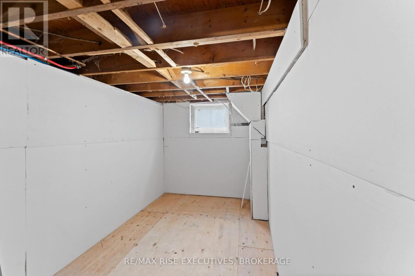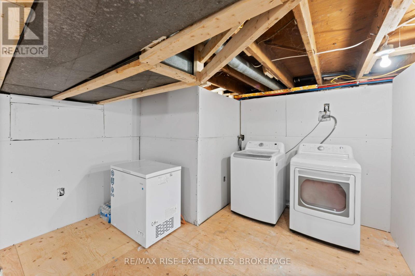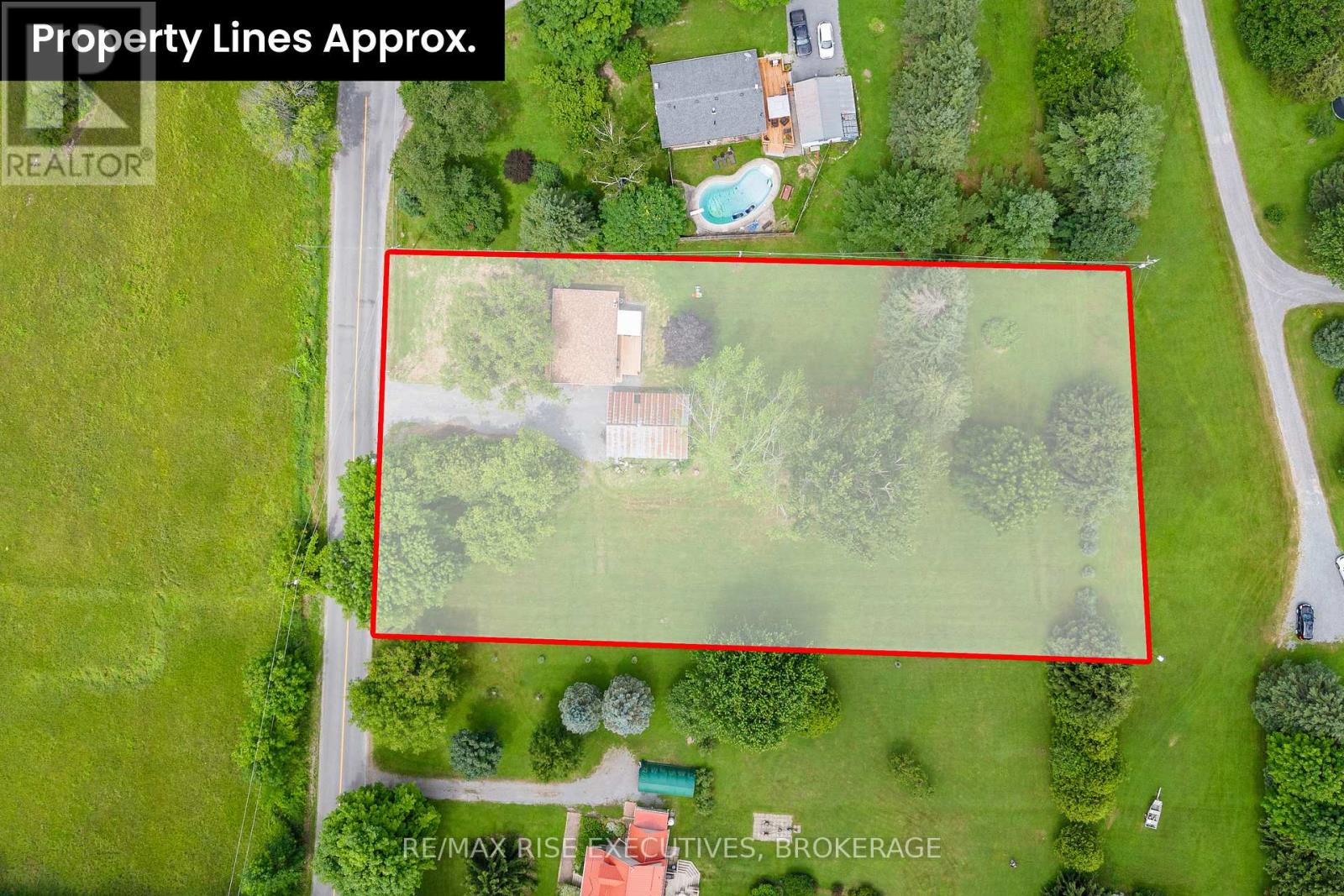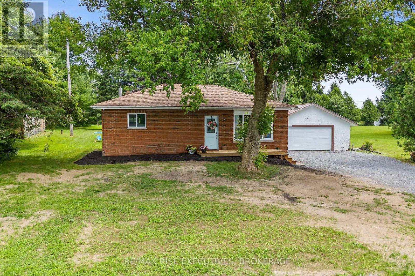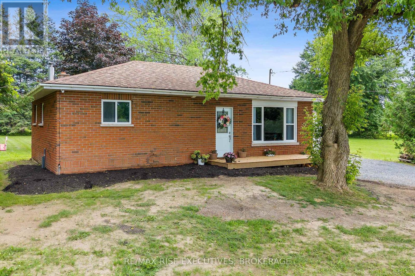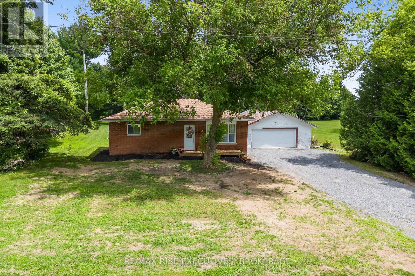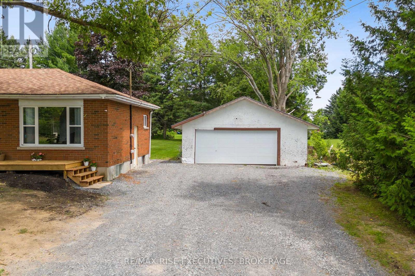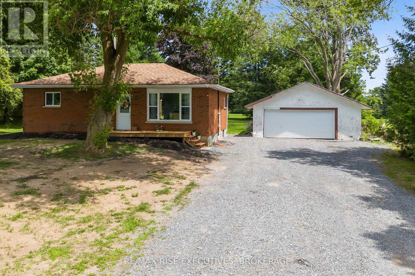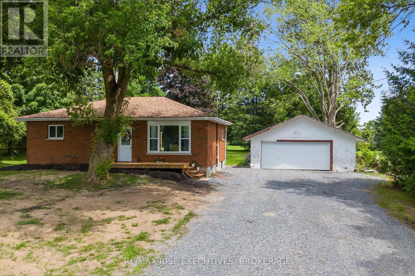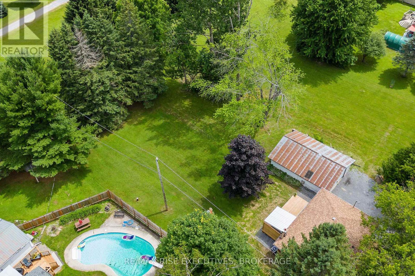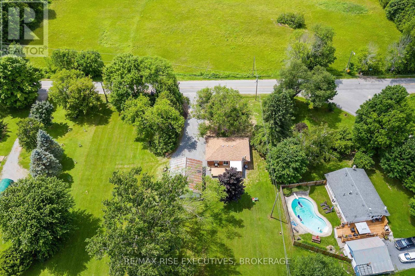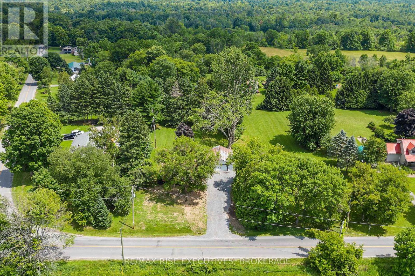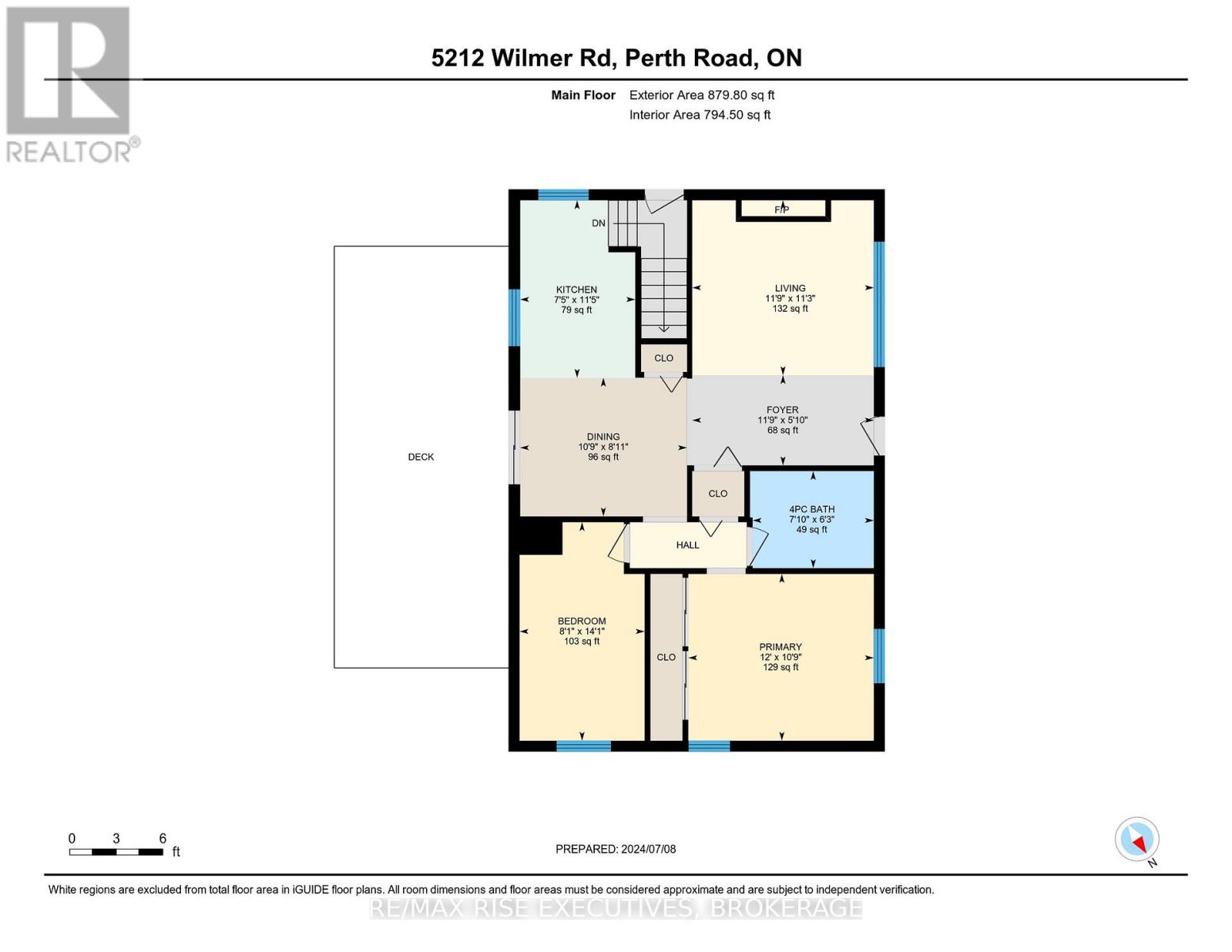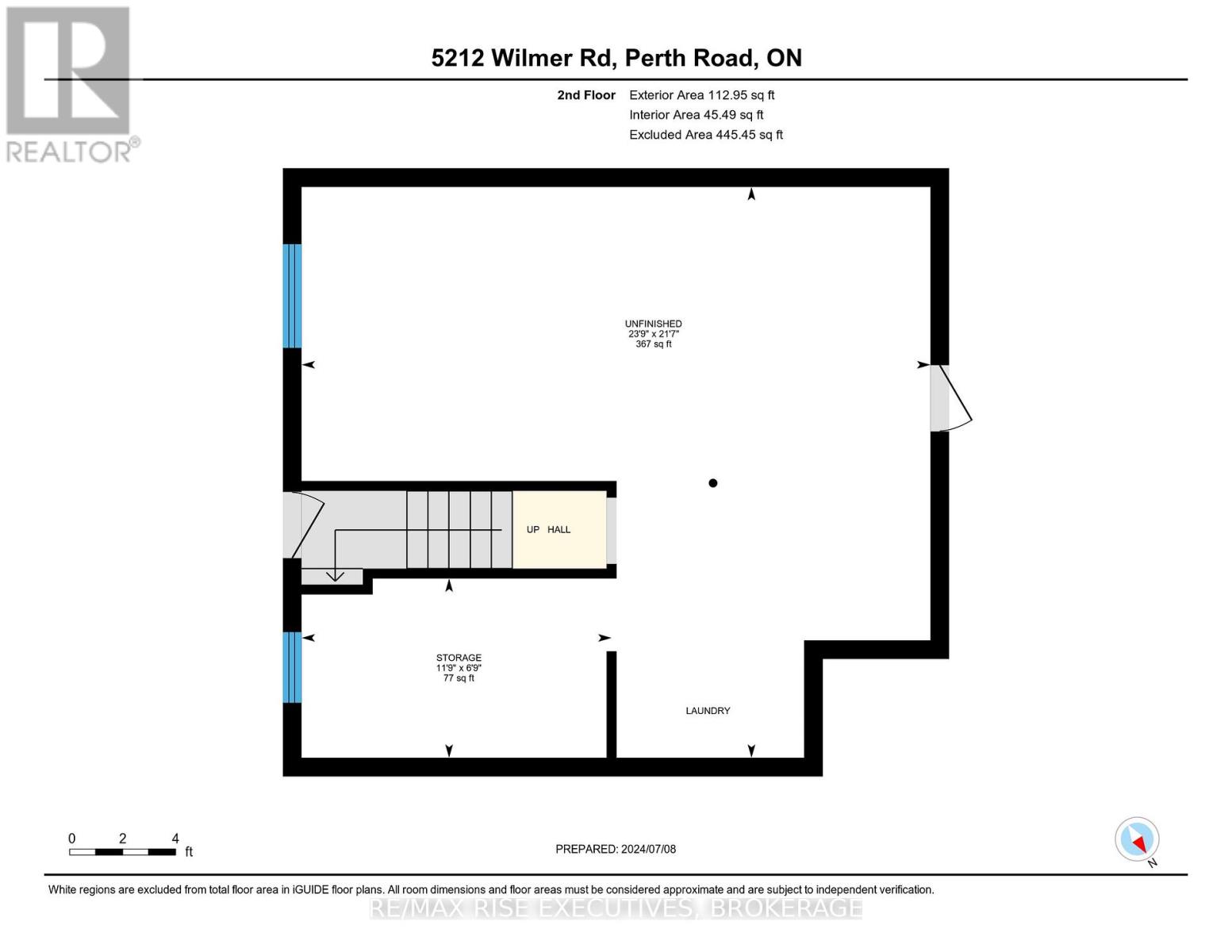5212 Wilmer Road South Frontenac, Ontario K0H 2L0
$449,900
5212 Wilmer Road - Fully Renovated Brick Bungalow on a Private Acre. This beautifully updated 2-bedroom all-brick bungalow sits on just over an acre, offering privacy, charm, and modern comfort in a peaceful country setting. The main floor has been completely renovated, featuring a bright, stylish kitchen, an updated bathroom, new flooring throughout, and an inviting, open feel. The home has seen numerous major upgrades throughout, giving you peace of mind and making it truly move-in ready. The large, partly finished basement offers additional space and includes a convenient side entrance-great for storage, hobbies, or future in-law suite potential. Outside, you'll enjoy the spacious, tree-lined property and a detached 1-car garage with plenty of room for storage or workspace. Located close to the Sydenham Lake boat launch and just minutes from the village of Sydenham for groceries, schools, and amenities, with an easy commute to Kingston and the 401, this home offers the perfect blend of country living and convenience. Immediate possession available-move in before Christmas and start enjoying your beautifully updated home right away. (id:50886)
Property Details
| MLS® Number | X12512500 |
| Property Type | Single Family |
| Community Name | Frontenac South |
| Amenities Near By | Park, Schools |
| Community Features | School Bus |
| Features | Level Lot, Wooded Area, Flat Site, Dry |
| Parking Space Total | 7 |
| Structure | Deck |
Building
| Bathroom Total | 1 |
| Bedrooms Above Ground | 2 |
| Bedrooms Total | 2 |
| Age | 51 To 99 Years |
| Appliances | Water Heater |
| Architectural Style | Bungalow |
| Basement Development | Unfinished |
| Basement Type | Full (unfinished) |
| Construction Style Attachment | Detached |
| Cooling Type | None |
| Exterior Finish | Brick |
| Foundation Type | Block |
| Heating Fuel | Oil |
| Heating Type | Forced Air |
| Stories Total | 1 |
| Size Interior | 700 - 1,100 Ft2 |
| Type | House |
Parking
| Detached Garage | |
| Garage |
Land
| Acreage | No |
| Land Amenities | Park, Schools |
| Landscape Features | Landscaped |
| Sewer | Septic System |
| Size Depth | 292 Ft |
| Size Frontage | 166 Ft |
| Size Irregular | 166 X 292 Ft |
| Size Total Text | 166 X 292 Ft|1/2 - 1.99 Acres |
| Zoning Description | Ru |
Rooms
| Level | Type | Length | Width | Dimensions |
|---|---|---|---|---|
| Basement | Other | 4.09 m | 2.11 m | 4.09 m x 2.11 m |
| Basement | Laundry Room | 6.4 m | 2.34 m | 6.4 m x 2.34 m |
| Basement | Other | 7.32 m | 4.52 m | 7.32 m x 4.52 m |
| Basement | Utility Room | 3.07 m | 4.52 m | 3.07 m x 4.52 m |
| Main Level | Kitchen | 2.44 m | 2.24 m | 2.44 m x 2.24 m |
| Main Level | Dining Room | 2.79 m | 3.28 m | 2.79 m x 3.28 m |
| Main Level | Living Room | 5.23 m | 3.58 m | 5.23 m x 3.58 m |
| Main Level | Bathroom | 1.83 m | 2.41 m | 1.83 m x 2.41 m |
| Main Level | Primary Bedroom | 3.3 m | 4.42 m | 3.3 m x 4.42 m |
| Main Level | Bedroom | 4.32 m | 2.44 m | 4.32 m x 2.44 m |
Utilities
| Wireless | Available |
Contact Us
Contact us for more information
Ryan Rose
Salesperson
www.rosesold.com/
110-623 Fortune Cres
Kingston, Ontario K7P 0L5
(613) 546-4208
www.remaxrise.com/

