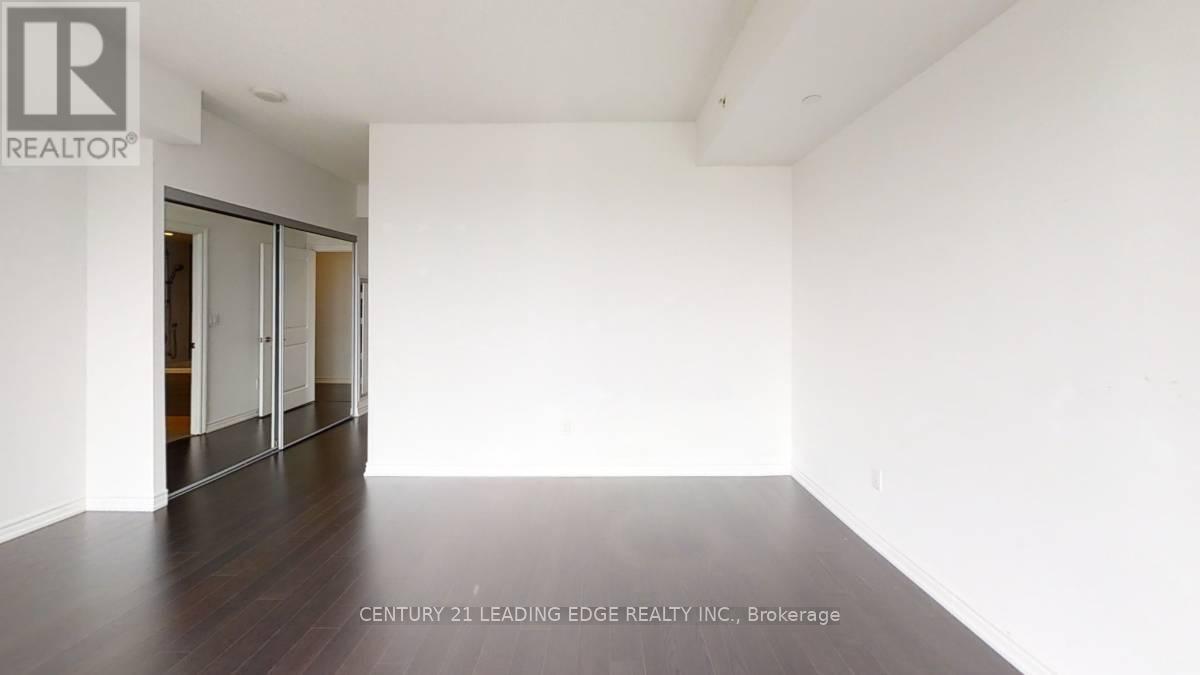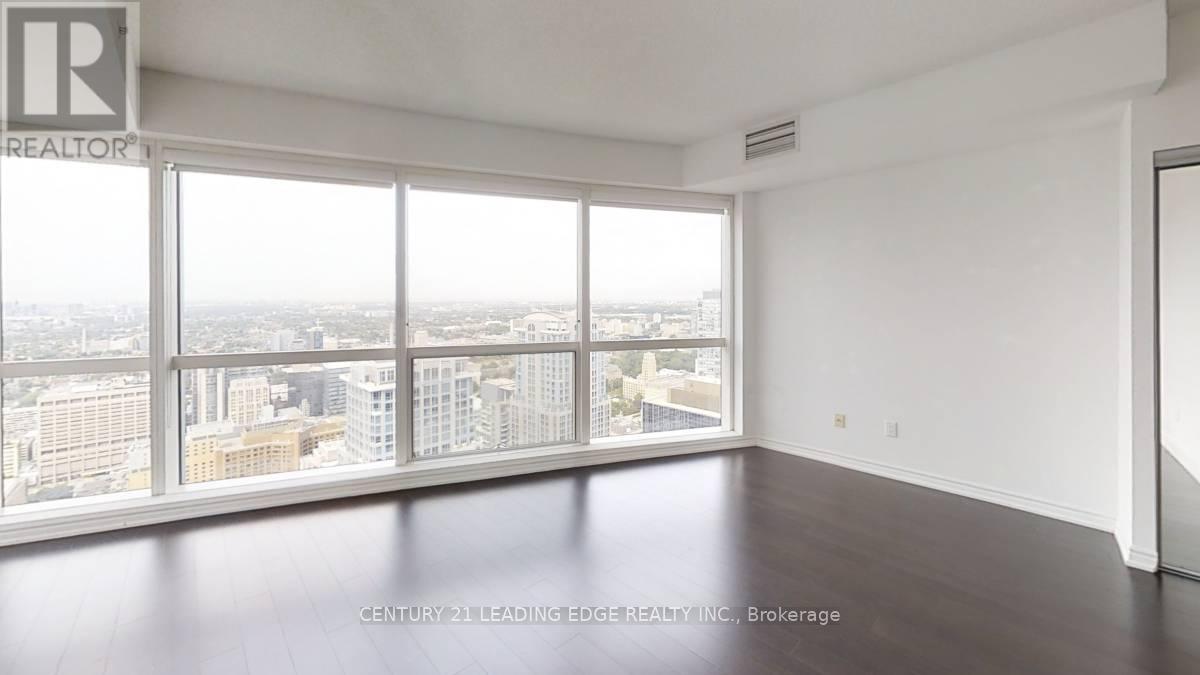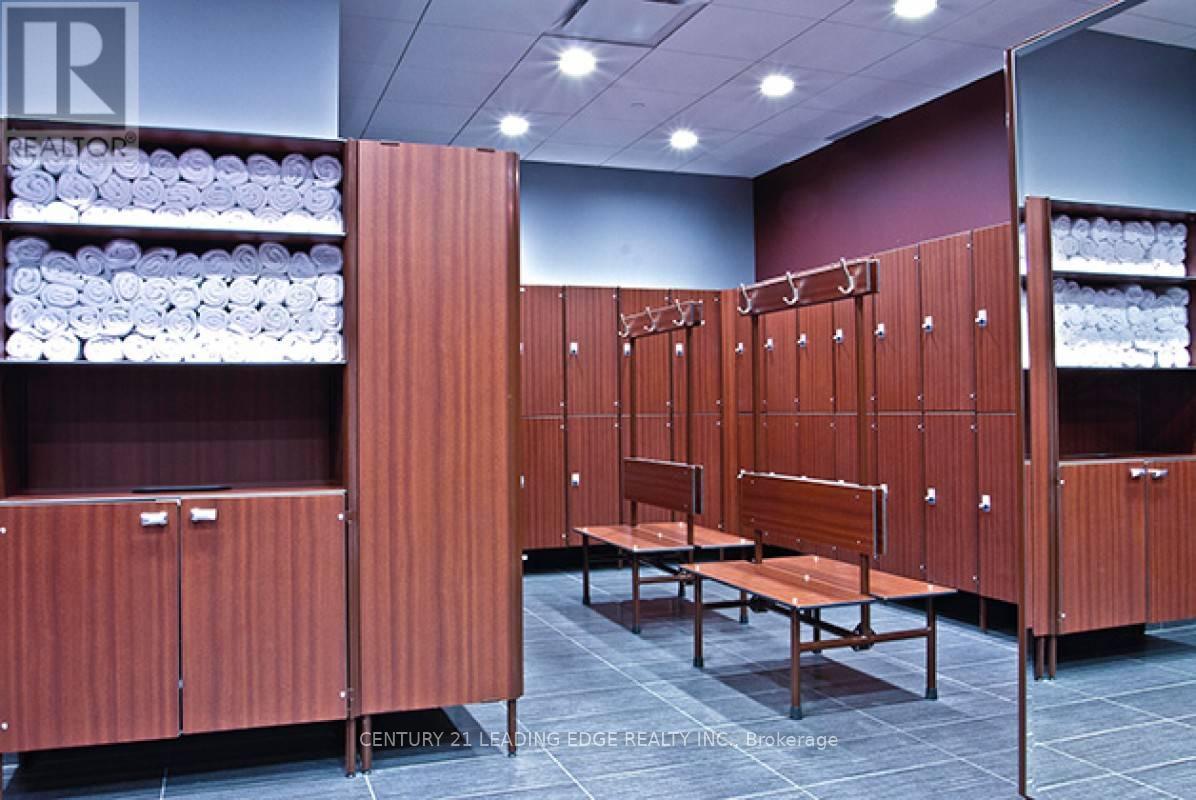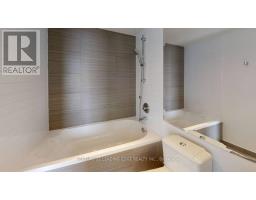5216 - 386 Yonge Street Toronto, Ontario M5B 0A5
$4,800 Monthly
Luxury Living at Aura 386 Yonge Street. Welcome to Aura at College Park, one of Torontos most iconic residences. This stunning 3-bedroom, 2-bathroom corner suite offers 1,319 sq. ft. of upgraded living space on the 52nd floor. Soaring 9-ft ceilings and floor-to-ceiling windows frame breathtaking views of the lake, southwest, and north city skyline. The open-concept layout features dark engineered laminate flooring throughout the entire unit, and a sleek kitchen finished with brushed steel appliances a perfect blend of comfort and style. The suite includes a locker, a parking spot, access to world-class amenities, plus a premium fitness membership. With direct subway access and a connection to the PATH the worlds largest underground shopping complex youre effortlessly connected to the city. A perfect 100 Walk Score places restaurants, shops, entertainment, and universities just steps away. Exceptional design. Unmatched location. Welcome home. (id:50886)
Property Details
| MLS® Number | C12080520 |
| Property Type | Single Family |
| Community Name | Bay Street Corridor |
| Community Features | Pets Not Allowed |
| Parking Space Total | 1 |
Building
| Bathroom Total | 2 |
| Bedrooms Above Ground | 3 |
| Bedrooms Total | 3 |
| Age | 11 To 15 Years |
| Amenities | Storage - Locker |
| Appliances | Garage Door Opener Remote(s), Dishwasher, Dryer, Microwave, Stove, Washer, Window Coverings, Refrigerator |
| Cooling Type | Central Air Conditioning |
| Exterior Finish | Aluminum Siding |
| Flooring Type | Laminate |
| Heating Fuel | Natural Gas |
| Heating Type | Forced Air |
| Size Interior | 1,200 - 1,399 Ft2 |
| Type | Apartment |
Parking
| Underground | |
| Garage |
Land
| Acreage | No |
Rooms
| Level | Type | Length | Width | Dimensions |
|---|---|---|---|---|
| Main Level | Living Room | 4.42 m | 7.85 m | 4.42 m x 7.85 m |
| Main Level | Dining Room | 4.42 m | 7.85 m | 4.42 m x 7.85 m |
| Main Level | Kitchen | 4.42 m | 7.85 m | 4.42 m x 7.85 m |
| Main Level | Primary Bedroom | 4.02 m | 5 m | 4.02 m x 5 m |
| Main Level | Bedroom 2 | 3.35 m | 3.35 m | 3.35 m x 3.35 m |
| Main Level | Bedroom 3 | 3.05 m | 3 m | 3.05 m x 3 m |
Contact Us
Contact us for more information
Ash K Chopra
Broker
www.ashchopra.net/
www.facebook.com/GtaRealtorServicesAshChopra/
twitter.com/Get_Ash_Now
ca.linkedin.com/in/ash-chopra-76611530
1825 Markham Rd. Ste. 301
Toronto, Ontario M1B 4Z9
(416) 298-6000
(416) 298-6910
leadingedgerealty.c21.ca/





































