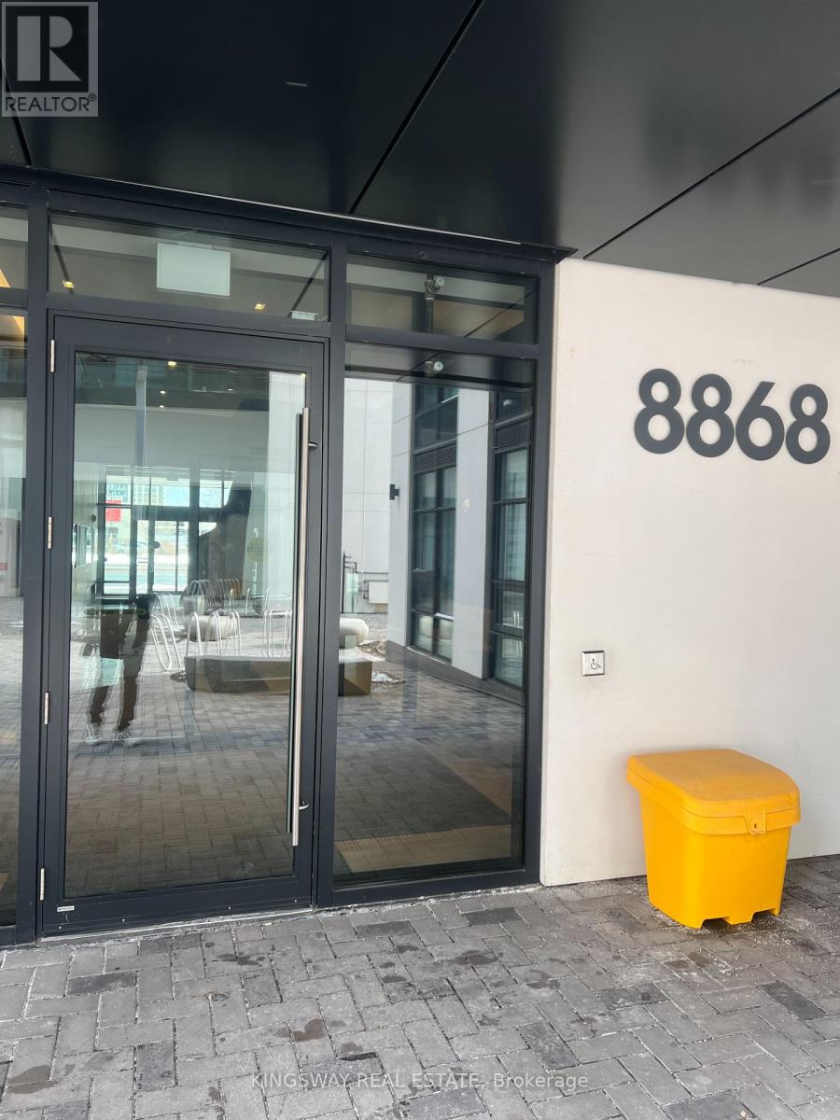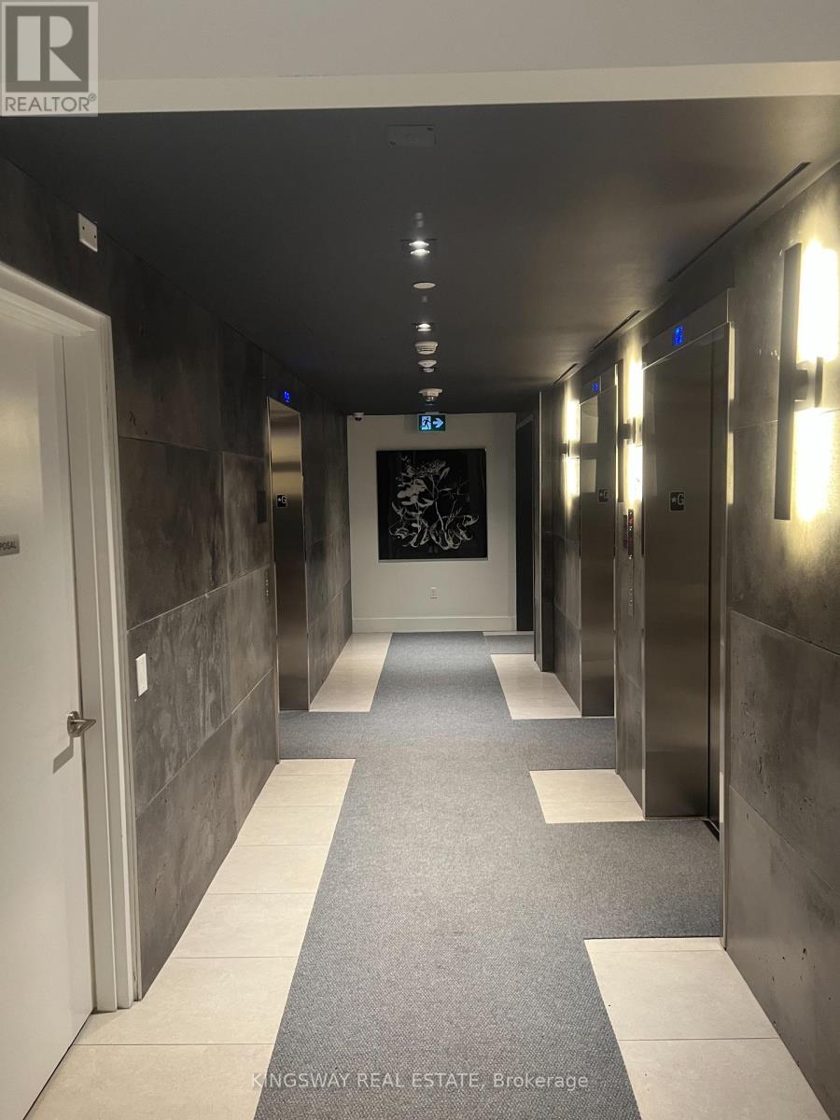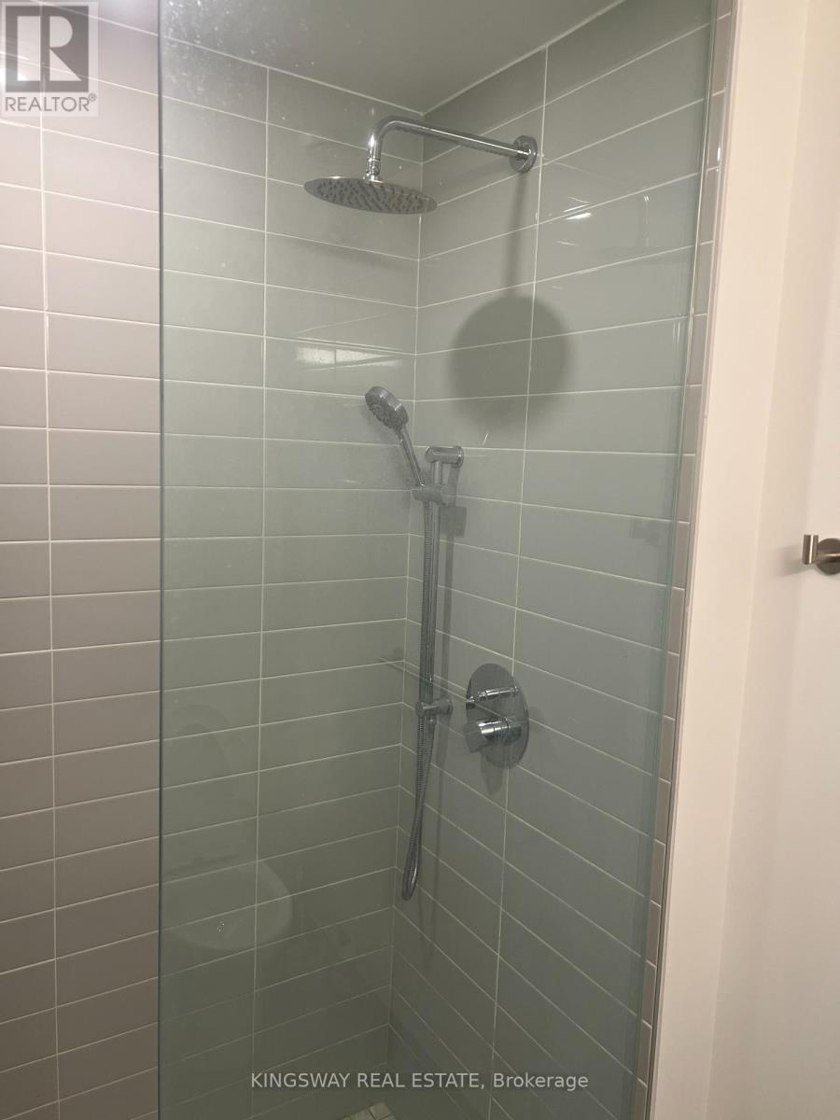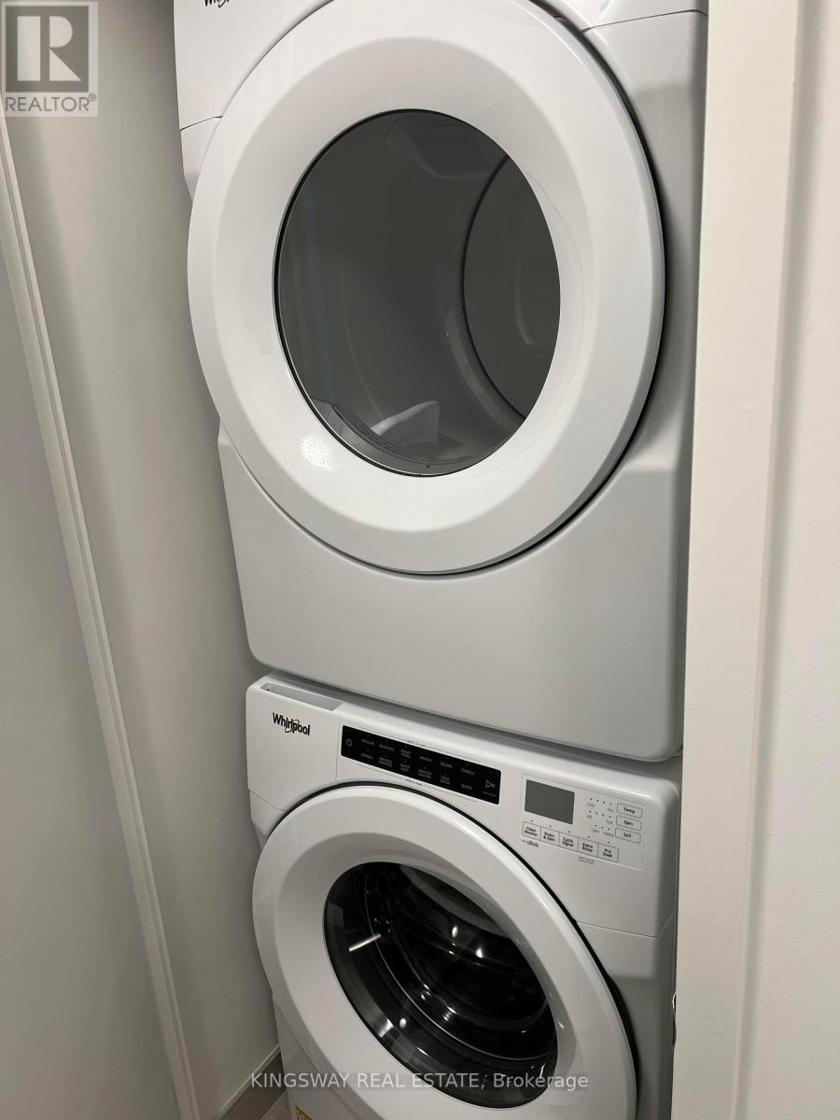521e - 8868 Yonge Street Richmond Hill, Ontario L4C 5T6
$3,000 Monthly
This absolutely stunning 2+1 bedroom condo in the heart of Richmond Hill is calling your name. With over 1600 square feet of living space, (839 + 836 SQ. FT TERRACE) this condo offers an unparalleled blend of comfort, convenience, and luxury. The open-concept living area is filled with natural light, and the kitchen is a modern delight. Prime location at Yonge St and Highway7/407, Condo is minutes away from Langstaff Go Station and is walking proximity to Shops, Restaurants, Walmart and much more. Westwood Gardens condos truly combines the luxury amenities that fit all types of families like a basketball court, yoga & gym, dog wash, concierge, visitor parking.1 locker and 1 parking is included with the unit. **** EXTRAS **** S/S Fridge, Dishwasher, Washer, Dryer, B/I Microwave, Window covering. (id:50886)
Property Details
| MLS® Number | N11941325 |
| Property Type | Single Family |
| Community Name | South Richvale |
| Amenities Near By | Hospital, Park, Place Of Worship, Public Transit |
| Communication Type | High Speed Internet |
| Community Features | Pet Restrictions |
| Features | Carpet Free |
| Parking Space Total | 1 |
| View Type | View |
Building
| Bathroom Total | 2 |
| Bedrooms Above Ground | 2 |
| Bedrooms Below Ground | 1 |
| Bedrooms Total | 3 |
| Amenities | Security/concierge, Exercise Centre, Party Room, Visitor Parking, Storage - Locker |
| Appliances | Oven - Built-in |
| Cooling Type | Central Air Conditioning |
| Exterior Finish | Concrete, Brick |
| Heating Fuel | Natural Gas |
| Heating Type | Forced Air |
| Size Interior | 800 - 899 Ft2 |
| Type | Apartment |
Parking
| Underground |
Land
| Acreage | No |
| Land Amenities | Hospital, Park, Place Of Worship, Public Transit |
Rooms
| Level | Type | Length | Width | Dimensions |
|---|---|---|---|---|
| Main Level | Primary Bedroom | 3.89 m | 2.86 m | 3.89 m x 2.86 m |
| Main Level | Bedroom 2 | 3.89 m | 2.86 m | 3.89 m x 2.86 m |
| Main Level | Living Room | 3.9 m | 2.77 m | 3.9 m x 2.77 m |
| Main Level | Kitchen | 3.9 m | 2.58 m | 3.9 m x 2.58 m |
| Main Level | Dining Room | 3 m | 2.77 m | 3 m x 2.77 m |
| Main Level | Den | 1.82 m | 2.43 m | 1.82 m x 2.43 m |
Contact Us
Contact us for more information
Vaibhav Sharma
Salesperson
201 City Centre Dr #1100
Mississauga, Ontario L5B 2T4
(905) 277-2000
(905) 277-0020
www.kingswayrealestate.com/









































