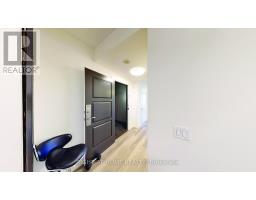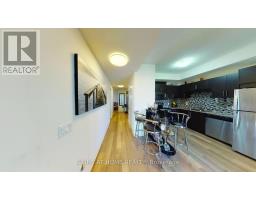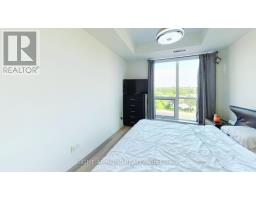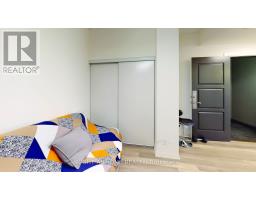522 - 9506 Markham Road Markham, Ontario L6E 0S5
2 Bedroom
2 Bathroom
699.9943 - 798.9932 sqft
Central Air Conditioning
Forced Air
$624,900Maintenance, Common Area Maintenance, Heat, Insurance, Parking
$589.95 Monthly
Maintenance, Common Area Maintenance, Heat, Insurance, Parking
$589.95 MonthlyGreen Park's Luxury Condo,Great Layout, Huge 1 Bed Rm Plus 1 Big Den Which Can Be 2nd Bed Rm, 2 Washrooms(3Pcs),9 Ft High Ceiling,1 Parking And 1 Locker,Master Bedrm With Ensuit, Close To Go And Bus Station, Bur Oak High Schools, Markville Mall And Shops, 24 Hr Concierge,Movie,Pool,Party & Card Rooms,Gym & Terrace, Lounge, Guest Suite And Visitor Parking. **** EXTRAS **** Lockbox Access (id:50886)
Property Details
| MLS® Number | N10404731 |
| Property Type | Single Family |
| Community Name | Wismer |
| AmenitiesNearBy | Hospital, Park, Public Transit, Schools |
| CommunityFeatures | Pet Restrictions |
| Features | Balcony, Guest Suite |
| ParkingSpaceTotal | 1 |
| ViewType | View |
Building
| BathroomTotal | 2 |
| BedroomsAboveGround | 1 |
| BedroomsBelowGround | 1 |
| BedroomsTotal | 2 |
| Amenities | Security/concierge, Exercise Centre, Party Room, Visitor Parking, Storage - Locker |
| Appliances | Blinds, Dishwasher, Dryer, Microwave, Refrigerator, Stove, Washer, Window Coverings |
| CoolingType | Central Air Conditioning |
| ExteriorFinish | Brick, Concrete |
| FlooringType | Laminate |
| HeatingFuel | Natural Gas |
| HeatingType | Forced Air |
| SizeInterior | 699.9943 - 798.9932 Sqft |
| Type | Apartment |
Parking
| Underground |
Land
| Acreage | No |
| LandAmenities | Hospital, Park, Public Transit, Schools |
Rooms
| Level | Type | Length | Width | Dimensions |
|---|---|---|---|---|
| Main Level | Living Room | 6.47 m | 4.3 m | 6.47 m x 4.3 m |
| Main Level | Dining Room | 6.47 m | 4.3 m | 6.47 m x 4.3 m |
| Main Level | Kitchen | 6.47 m | 4.3 m | 6.47 m x 4.3 m |
| Main Level | Primary Bedroom | 4.26 m | 3.04 m | 4.26 m x 3.04 m |
| Main Level | Den | 2.89 m | 2.53 m | 2.89 m x 2.53 m |
https://www.realtor.ca/real-estate/27610649/522-9506-markham-road-markham-wismer-wismer
Interested?
Contact us for more information
Olaitan Nurudeen Owoniyi
Broker
Right At Home Realty
9311 Weston Road Unit 6
Vaughan, Ontario L4H 3G8
9311 Weston Road Unit 6
Vaughan, Ontario L4H 3G8

















































