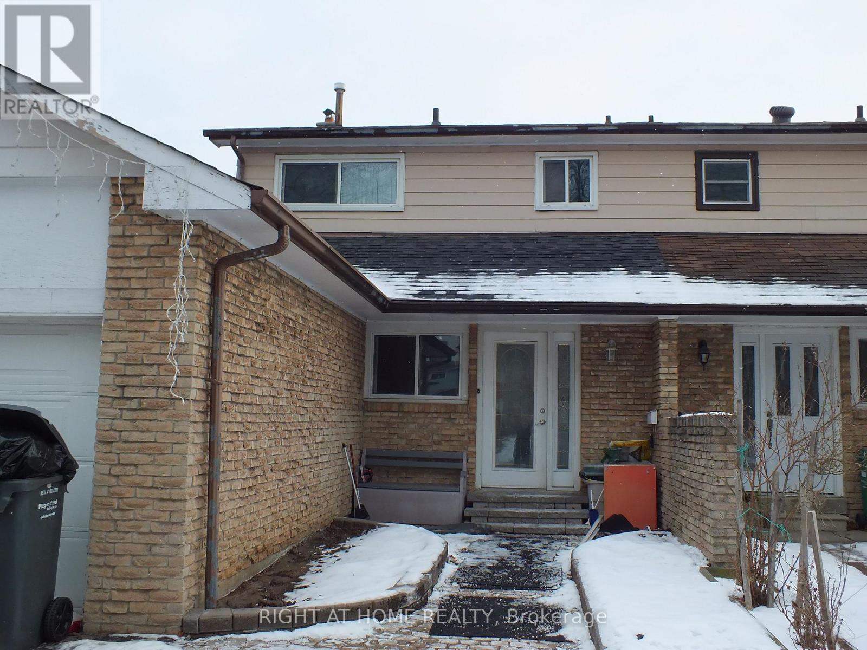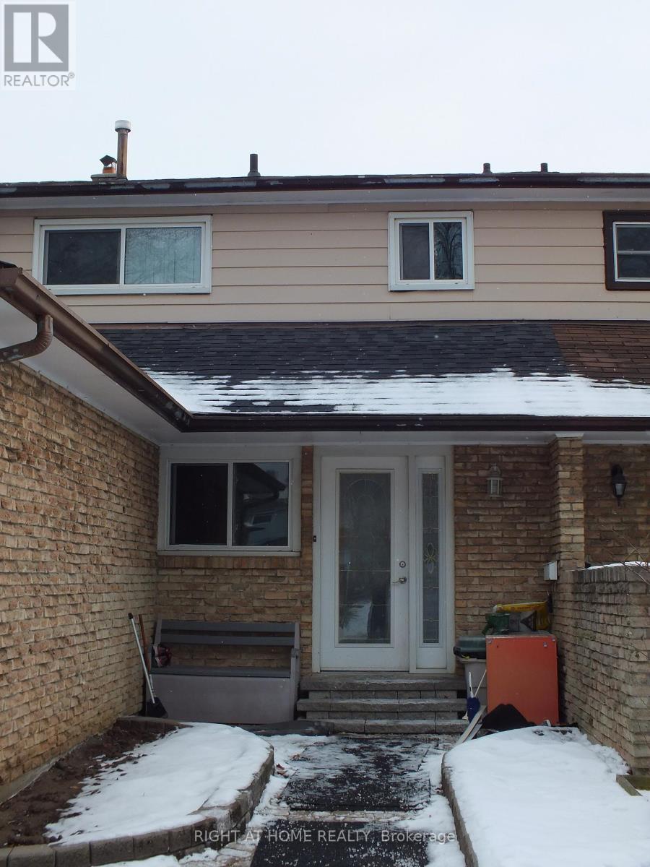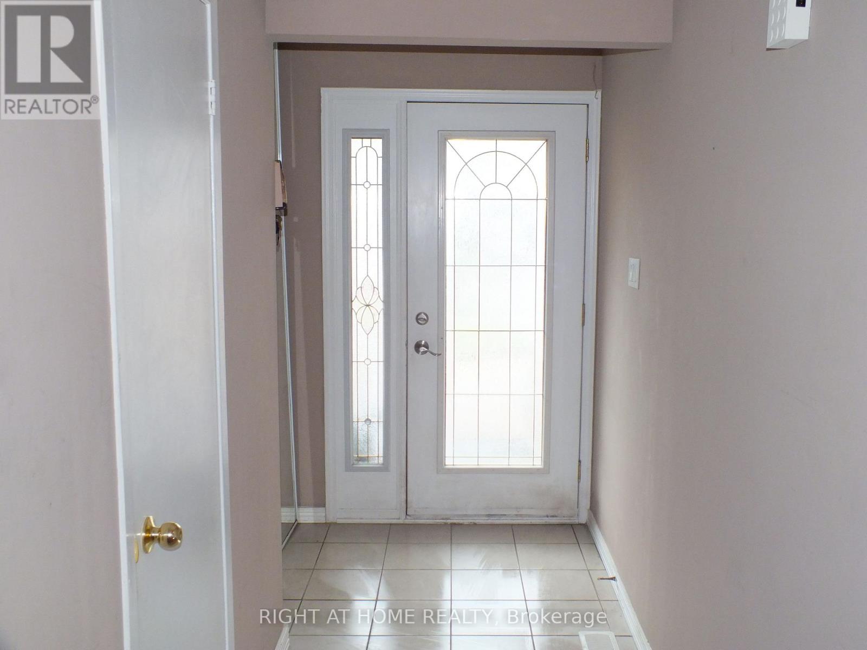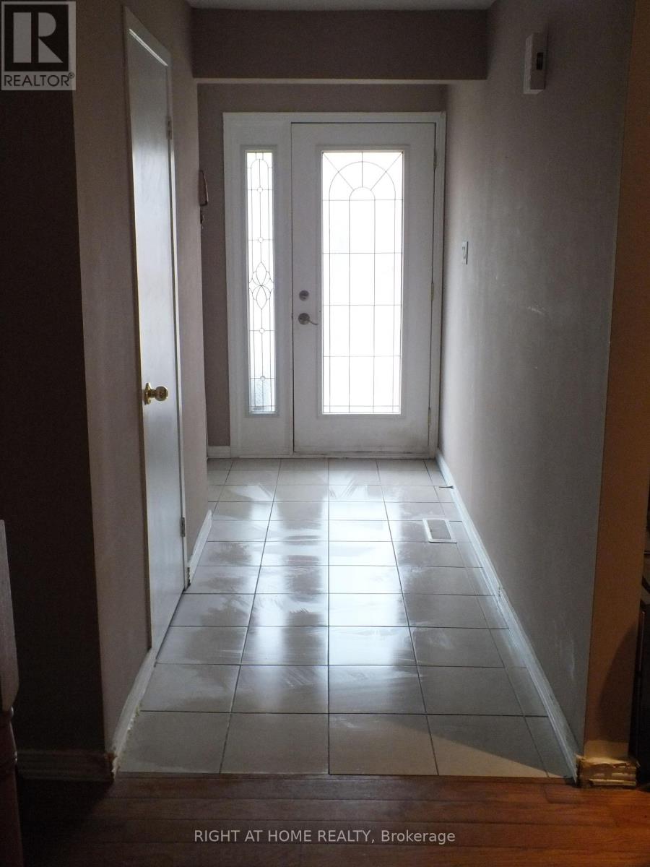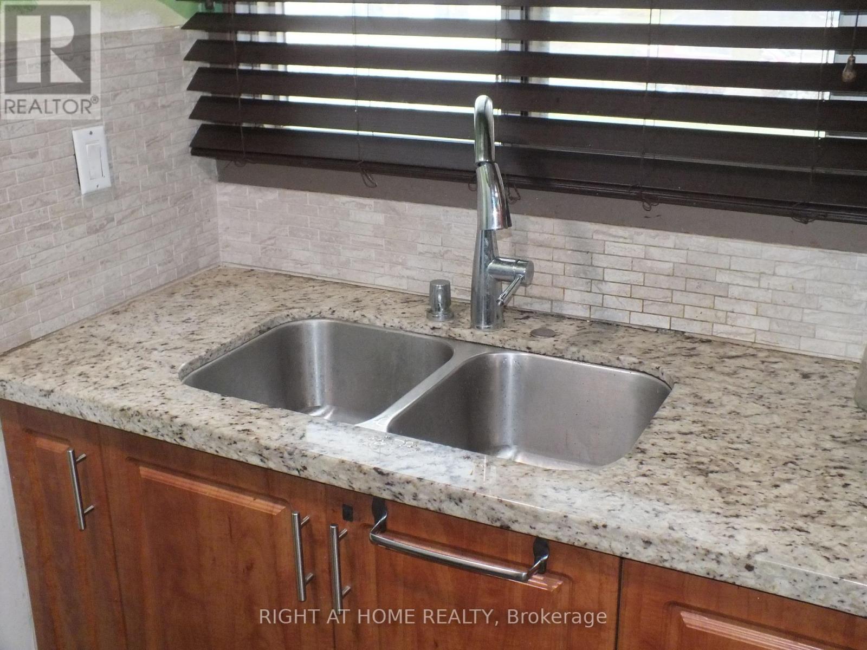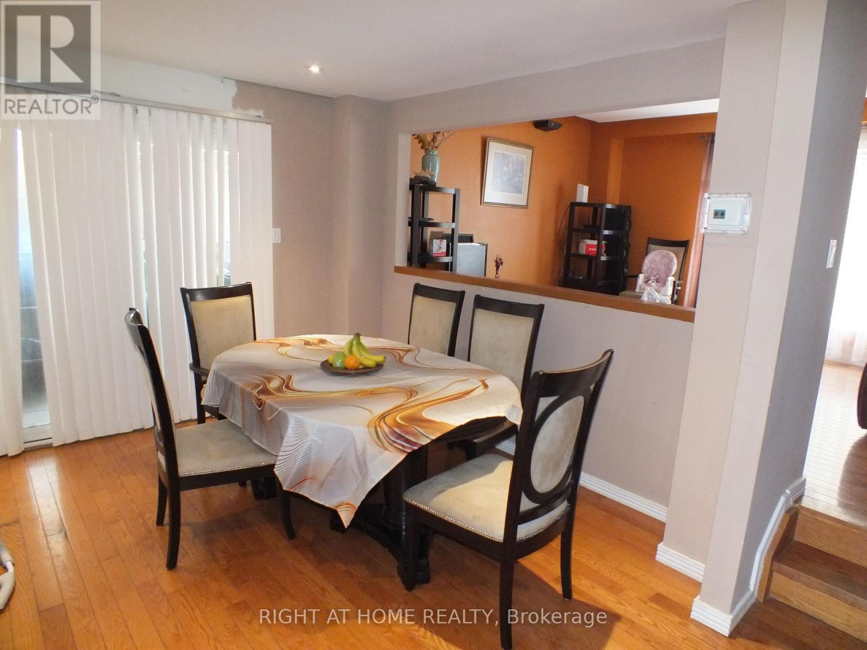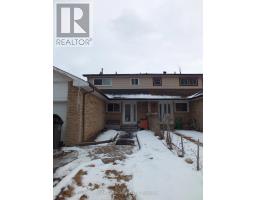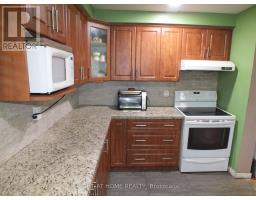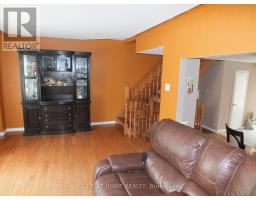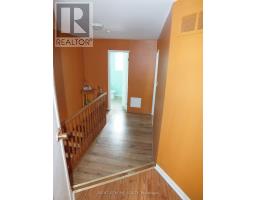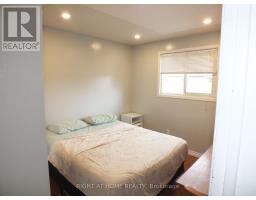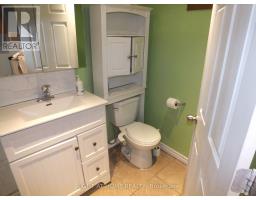522 Cavell Drive Mississauga, Ontario L5B 2N9
$889,000
Location, Location, Location- Spacious Semi-Detached Family Home with Endless Potential. This Home Boasts solid bones, generous room sizes and plenty of Natural Light throughout. Perfect for First-time Buyers, Renovators or Investors, an Exciting Project with Huge Potential. Granite Counters, Backslash, Newer Kitchen Cabinets. Potlights, Newer see Through-Staircase. Located in the Cooksville Area, Close to all Amenities. 5 car parking, Great Neighbourhood, Mavis & Queensway Area. Shed, Interlock entrance. Inground Pool, Just needs your finishing touches. Great Starter Home. This Home needs your Vision. Don't Delay. (id:50886)
Property Details
| MLS® Number | W12103535 |
| Property Type | Single Family |
| Community Name | Cooksville |
| Amenities Near By | Schools |
| Community Features | Community Centre |
| Parking Space Total | 6 |
| Pool Type | Inground Pool |
| Structure | Shed |
Building
| Bathroom Total | 3 |
| Bedrooms Above Ground | 3 |
| Bedrooms Below Ground | 1 |
| Bedrooms Total | 4 |
| Appliances | Dryer, Freezer, Stove, Washer, Refrigerator |
| Basement Development | Finished |
| Basement Type | N/a (finished) |
| Construction Style Attachment | Semi-detached |
| Cooling Type | Central Air Conditioning |
| Exterior Finish | Brick, Aluminum Siding |
| Fireplace Present | Yes |
| Flooring Type | Hardwood, Ceramic, Laminate |
| Foundation Type | Unknown |
| Half Bath Total | 1 |
| Heating Fuel | Natural Gas |
| Heating Type | Forced Air |
| Stories Total | 2 |
| Size Interior | 1,100 - 1,500 Ft2 |
| Type | House |
| Utility Water | Municipal Water |
Parking
| Attached Garage | |
| Garage |
Land
| Acreage | No |
| Land Amenities | Schools |
| Sewer | Sanitary Sewer |
| Size Depth | 122 Ft ,1 In |
| Size Frontage | 29 Ft ,9 In |
| Size Irregular | 29.8 X 122.1 Ft |
| Size Total Text | 29.8 X 122.1 Ft |
| Zoning Description | Residential |
Rooms
| Level | Type | Length | Width | Dimensions |
|---|---|---|---|---|
| Second Level | Primary Bedroom | 4.5 m | 3.38 m | 4.5 m x 3.38 m |
| Second Level | Bedroom 2 | 2.95 m | 2.95 m | 2.95 m x 2.95 m |
| Second Level | Bedroom 3 | 2.82 m | 2.9 m | 2.82 m x 2.9 m |
| Basement | Bedroom 4 | 5.46 m | 3.35 m | 5.46 m x 3.35 m |
| Basement | Recreational, Games Room | 4.6 m | 3.45 m | 4.6 m x 3.45 m |
| Ground Level | Living Room | 3.65 m | 5.69 m | 3.65 m x 5.69 m |
| Ground Level | Dining Room | 3.63 m | 3.4 m | 3.63 m x 3.4 m |
| Ground Level | Kitchen | 2.99 m | 3.38 m | 2.99 m x 3.38 m |
https://www.realtor.ca/real-estate/28214426/522-cavell-drive-mississauga-cooksville-cooksville
Contact Us
Contact us for more information
Gabriel Bozolasco
Salesperson
480 Eglinton Ave West #30, 106498
Mississauga, Ontario L5R 0G2
(905) 565-9200
(905) 565-6677
www.rightathomerealty.com/

