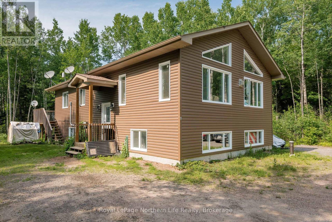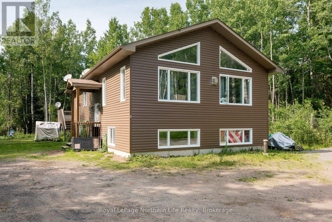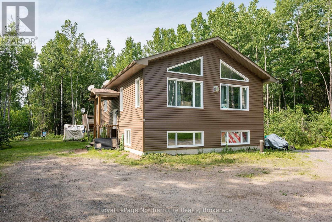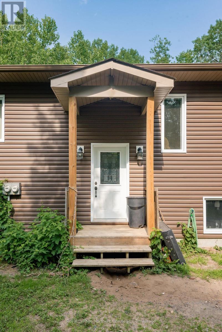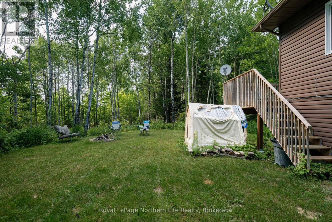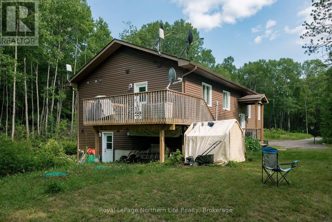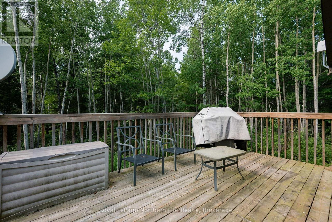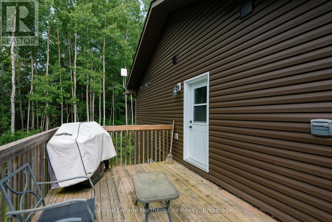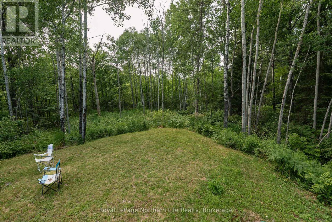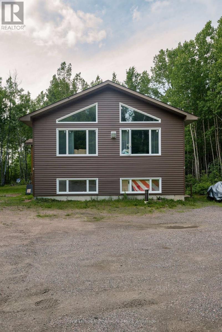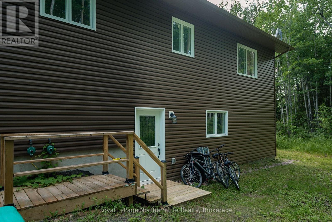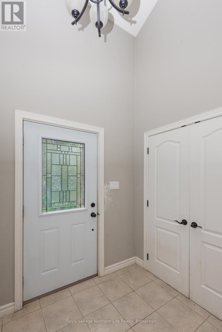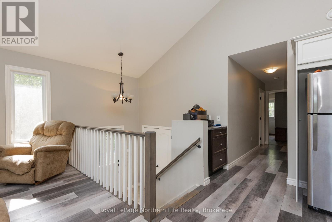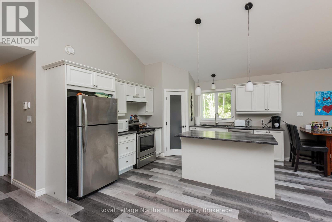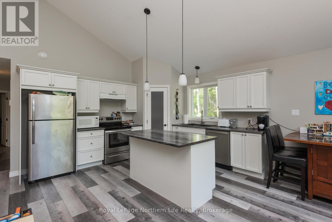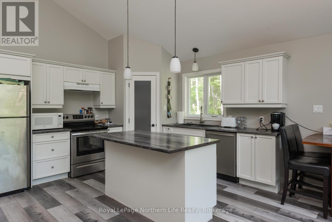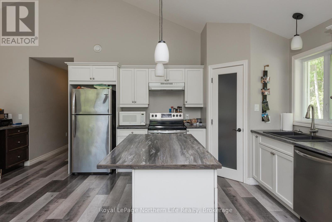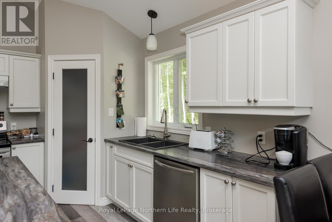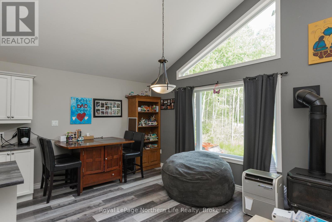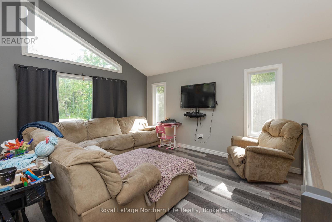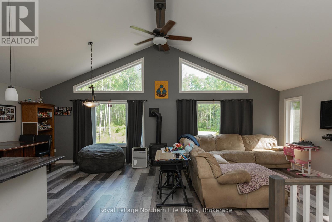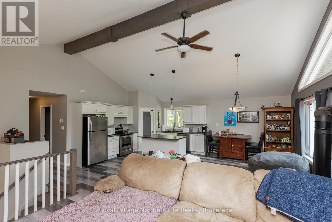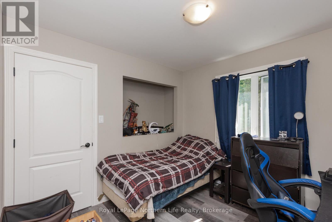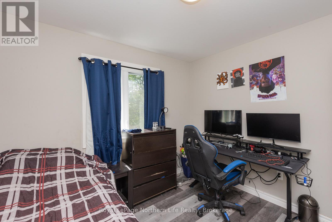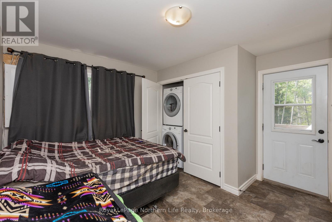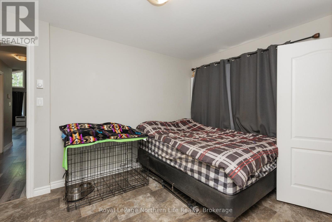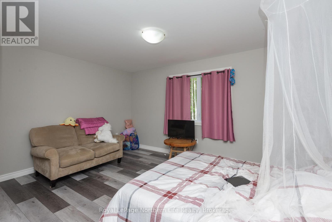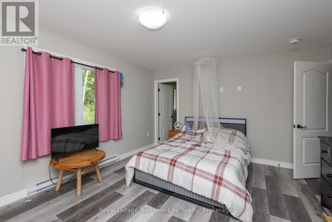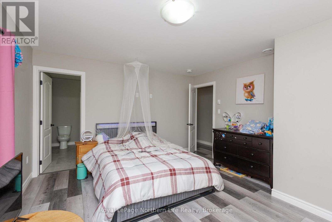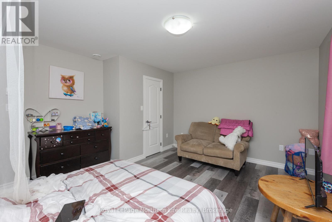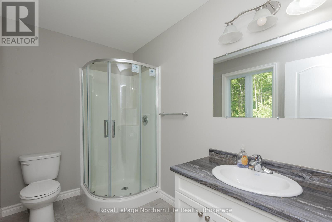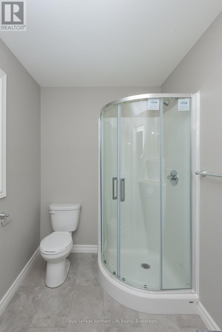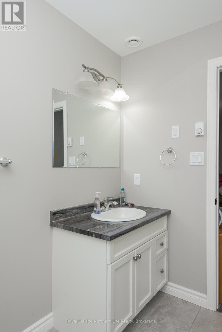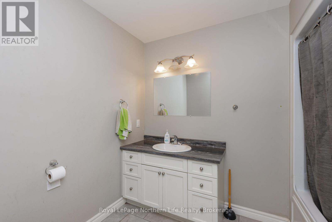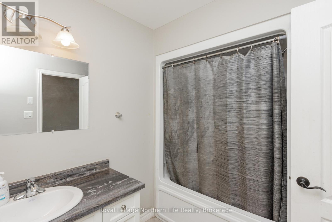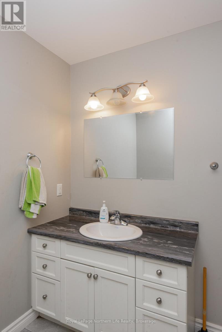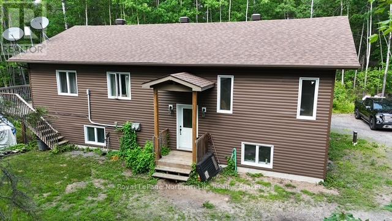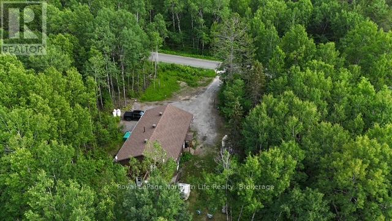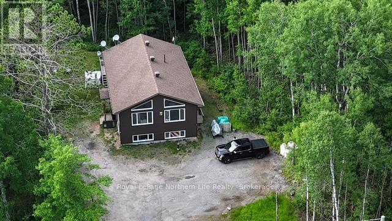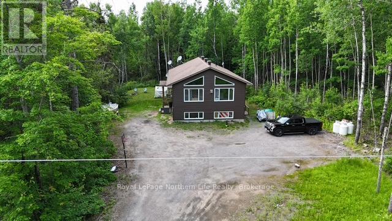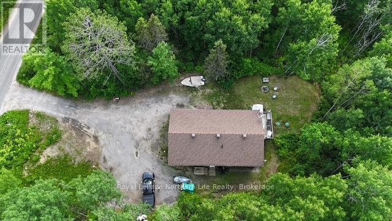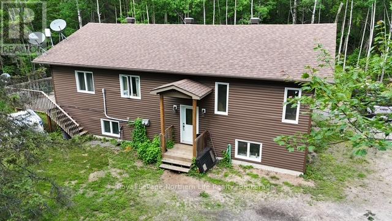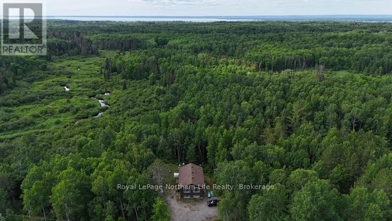522 Hart Road Callander, Ontario P0H 1H0
$689,900
Sitting on almost 2.5 acres in this beautiful purpose built duplex that currently generates a fantastic return on investment. Professionally built in 2019 there is a two bedroom apartment on the upper floor with two full bathrooms, including an en suite. The lower level has two bedrooms and one bathroom. Both units are bright with lots of natural light. The main floor unit is currently rented out for $1768 plus utilities and the lower $1875 plus utilities. A perfect addition to any portfolio. This property has the option of being owner occupied with a mortgage helper, multigenerational living, or a true duplex rental, beautiful property offering loads of privacy, all while being only 10 minutes from the town of Callander. (id:50886)
Property Details
| MLS® Number | X12267353 |
| Property Type | Single Family |
| Community Name | Callander |
| Community Features | School Bus |
| Easement | Unknown |
| Equipment Type | Water Heater |
| Features | Wooded Area, Irregular Lot Size |
| Parking Space Total | 8 |
| Rental Equipment Type | Water Heater |
| Structure | Deck |
Building
| Bathroom Total | 3 |
| Bedrooms Above Ground | 2 |
| Bedrooms Below Ground | 2 |
| Bedrooms Total | 4 |
| Age | 6 To 15 Years |
| Appliances | Water Heater, Water Treatment, Dishwasher, Dryer, Two Stoves, Two Washers, Two Refrigerators |
| Architectural Style | Bungalow |
| Basement Features | Apartment In Basement |
| Basement Type | N/a, Full |
| Construction Style Attachment | Detached |
| Cooling Type | None, Air Exchanger |
| Exterior Finish | Vinyl Siding |
| Fire Protection | Smoke Detectors |
| Foundation Type | Block |
| Heating Fuel | Propane |
| Heating Type | Baseboard Heaters |
| Stories Total | 1 |
| Size Interior | 1,100 - 1,500 Ft2 |
| Type | House |
| Utility Water | Drilled Well |
Parking
| No Garage |
Land
| Acreage | Yes |
| Sewer | Septic System |
| Size Frontage | 328 Ft ,1 In |
| Size Irregular | 328.1 Ft |
| Size Total Text | 328.1 Ft|2 - 4.99 Acres |
| Zoning Description | Ru |
Rooms
| Level | Type | Length | Width | Dimensions |
|---|---|---|---|---|
| Lower Level | Bedroom 2 | 3.08 m | 2.9 m | 3.08 m x 2.9 m |
| Lower Level | Utility Room | 4.24 m | 2.32 m | 4.24 m x 2.32 m |
| Lower Level | Kitchen | 7.96 m | 4.42 m | 7.96 m x 4.42 m |
| Lower Level | Foyer | 4.82 m | 3.17 m | 4.82 m x 3.17 m |
| Lower Level | Primary Bedroom | 4.88 m | 4.02 m | 4.88 m x 4.02 m |
| Lower Level | Bathroom | Measurements not available | ||
| Upper Level | Kitchen | 7.96 m | 6.64 m | 7.96 m x 6.64 m |
| Upper Level | Foyer | 4.08 m | 2.16 m | 4.08 m x 2.16 m |
| Upper Level | Primary Bedroom | 4.72 m | 3.96 m | 4.72 m x 3.96 m |
| Upper Level | Bathroom | Measurements not available | ||
| Upper Level | Bedroom 2 | 2.78 m | 3.02 m | 2.78 m x 3.02 m |
| Upper Level | Bathroom | Measurements not available |
Utilities
| Cable | Installed |
| Electricity | Installed |
| Wireless | Available |
| Electricity Connected | Connected |
https://www.realtor.ca/real-estate/28568200/522-hart-road-callander-callander
Contact Us
Contact us for more information
Jarrod Pandolfo
Salesperson
117 Chippewa Street West
North Bay, Ontario P1B 6G3
(705) 472-2980

