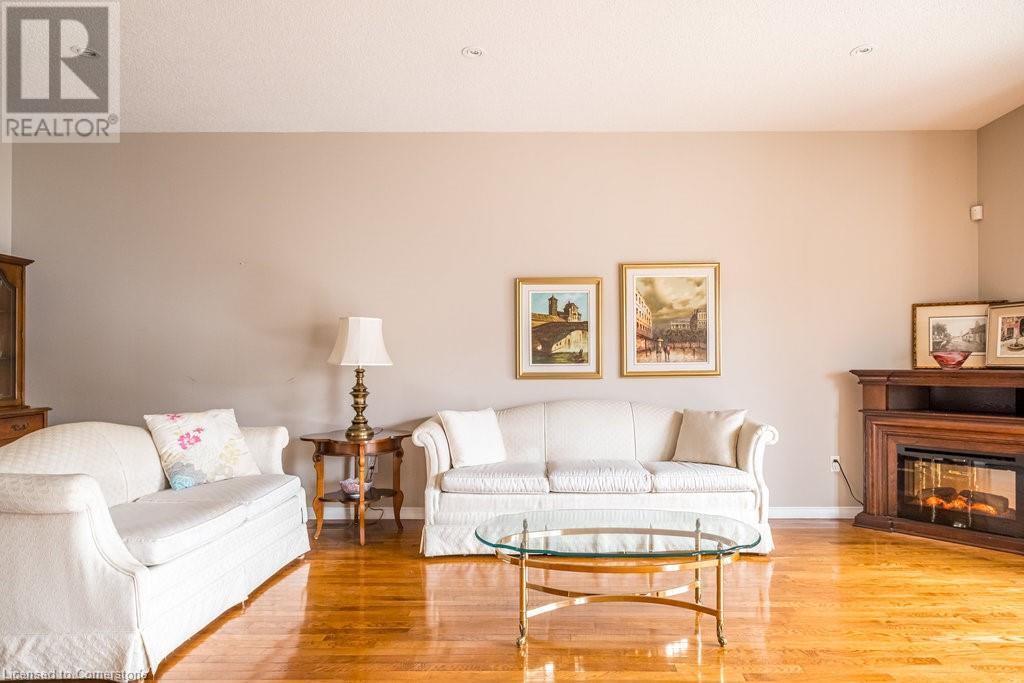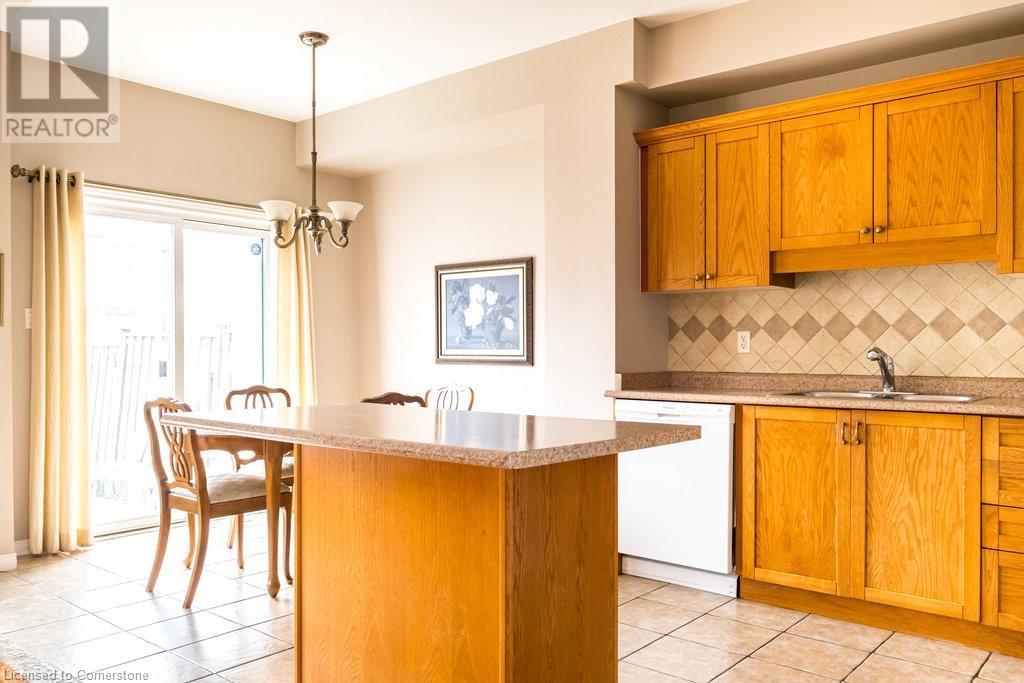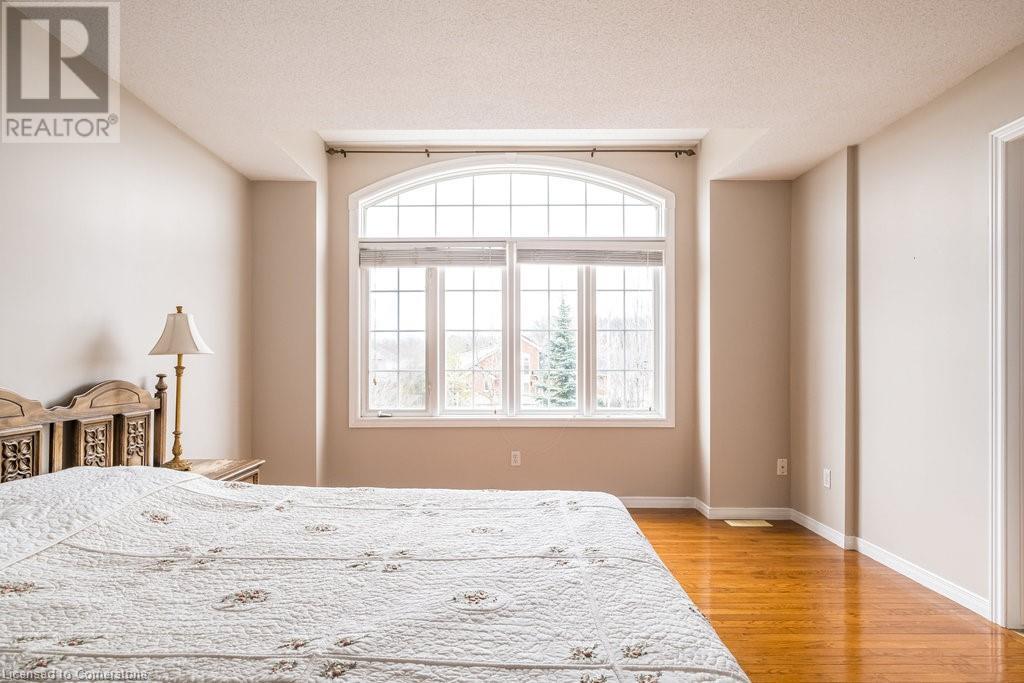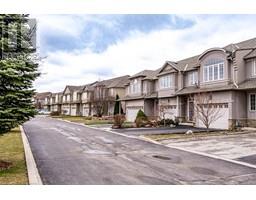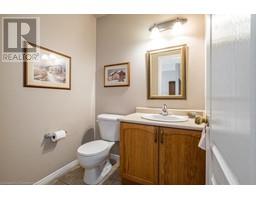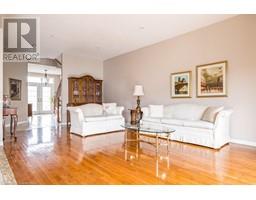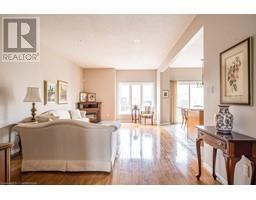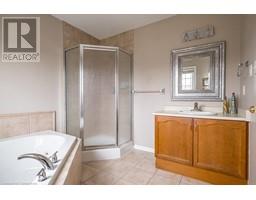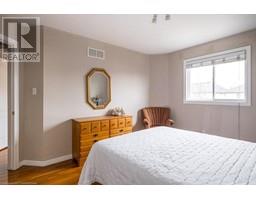522 Stonehenge Drive Ancaster, Ontario L9K 1S7
$810,000
Looking for a property that is conveniently located close to all amenities that Ancaster has to offer? Look no further! Welcome to this 2 storey freehold townhome nestled in the Meadowlands of Ancaster! Step inside to a spacious and inviting entryway complete with a double closet, a 2-piece bathroom and an inside entrance from the garage. The living and dining area boasts gleaming hardwood floors that exude warmth creating an ambiance of cozy elegance that is both welcoming and inviting. The kitchen is warm and charming with a breakfast nook that beckons you to sit and enjoy a cup of coffee or a leisurely meal. The sliding doors allow much natural light and offers easy access to the outdoor space and garden. The open concept liv/din/kitchen is the perfect setting for creating lasting memories. Upstairs, you will find three bedrooms, which include a spacious Primary bedroom with a walk-in closet and ensuite bathroom featuring a luxurious soaker tub and walk-in shower. The other two bedrooms share a second 4pc bathroom. Lots of storage space. Conveniently located close to all Ancaster amenities. 1911 sq ft (exterior) 3rd party measuring. (id:50886)
Property Details
| MLS® Number | XH4205222 |
| Property Type | Single Family |
| AmenitiesNearBy | Park, Place Of Worship, Public Transit, Schools |
| EquipmentType | None |
| Features | Paved Driveway |
| ParkingSpaceTotal | 3 |
| RentalEquipmentType | None |
Building
| BathroomTotal | 4 |
| BedroomsAboveGround | 3 |
| BedroomsTotal | 3 |
| Appliances | Dishwasher, Dryer, Microwave, Refrigerator, Stove, Washer, Window Coverings, Garage Door Opener |
| ArchitecturalStyle | 2 Level |
| BasementDevelopment | Partially Finished |
| BasementType | Full (partially Finished) |
| ConstructedDate | 2003 |
| ConstructionStyleAttachment | Attached |
| ExteriorFinish | Brick, Stucco |
| FoundationType | Poured Concrete |
| HalfBathTotal | 1 |
| HeatingFuel | Natural Gas |
| HeatingType | Forced Air |
| StoriesTotal | 2 |
| SizeInterior | 1911 Sqft |
| Type | Row / Townhouse |
| UtilityWater | Municipal Water |
Parking
| Attached Garage |
Land
| Acreage | No |
| LandAmenities | Park, Place Of Worship, Public Transit, Schools |
| Sewer | Municipal Sewage System |
| SizeDepth | 114 Ft |
| SizeFrontage | 23 Ft |
| SizeTotalText | Under 1/2 Acre |
Rooms
| Level | Type | Length | Width | Dimensions |
|---|---|---|---|---|
| Second Level | Primary Bedroom | 13'0'' x 17'9'' | ||
| Second Level | 3pc Bathroom | 8'8'' x 8'11'' | ||
| Second Level | Den | 7'8'' x 6'6'' | ||
| Second Level | Bedroom | 11'3'' x 14'3'' | ||
| Second Level | Bedroom | 13'4'' x 14'2'' | ||
| Second Level | 4pc Bathroom | 8'6'' x 5'0'' | ||
| Basement | Laundry Room | 9'8'' x 14'7'' | ||
| Basement | 3pc Bathroom | 9'2'' x 8'7'' | ||
| Main Level | Living Room/dining Room | 12'4'' x 23'11'' | ||
| Main Level | Kitchen | 9'7'' x 9'8'' | ||
| Main Level | Foyer | 16'6'' x 20' | ||
| Main Level | Breakfast | 9'7'' x 9' | ||
| Main Level | 2pc Bathroom | 5'5'' x 5'9'' |
https://www.realtor.ca/real-estate/27426529/522-stonehenge-drive-ancaster
Interested?
Contact us for more information
Christine Kiriakopoulos
Salesperson
1122 Wilson Street West
Ancaster, Ontario L9G 3K9
Larry P. Szpirglas
Broker
1122 Wilson Street W Suite 200
Ancaster, Ontario L9G 3K9











