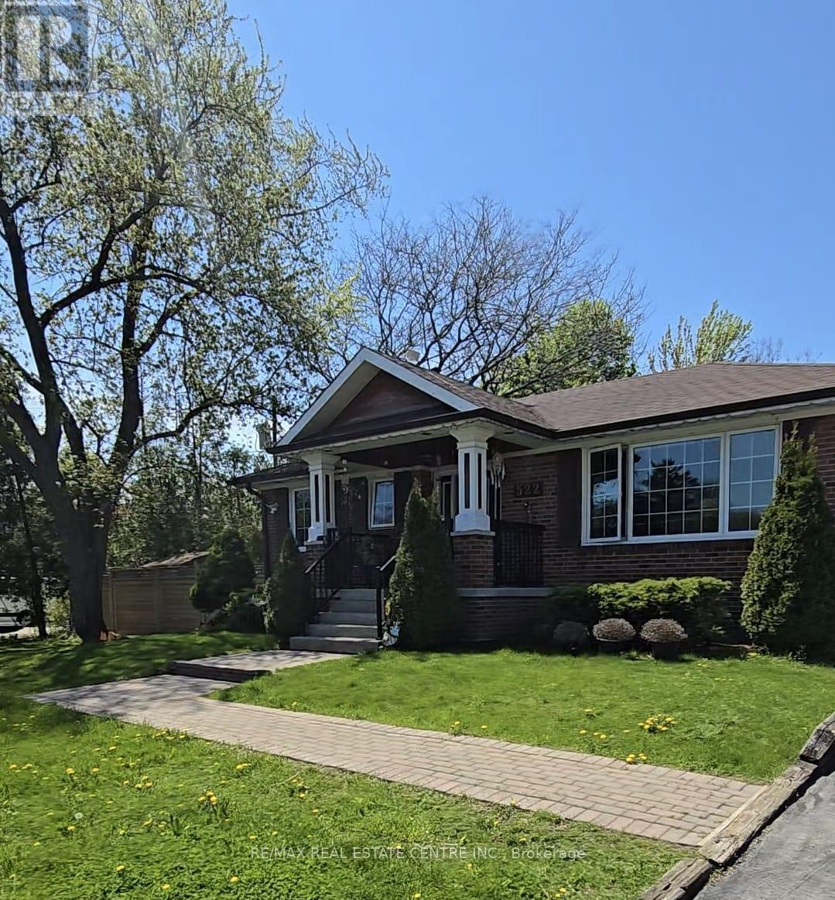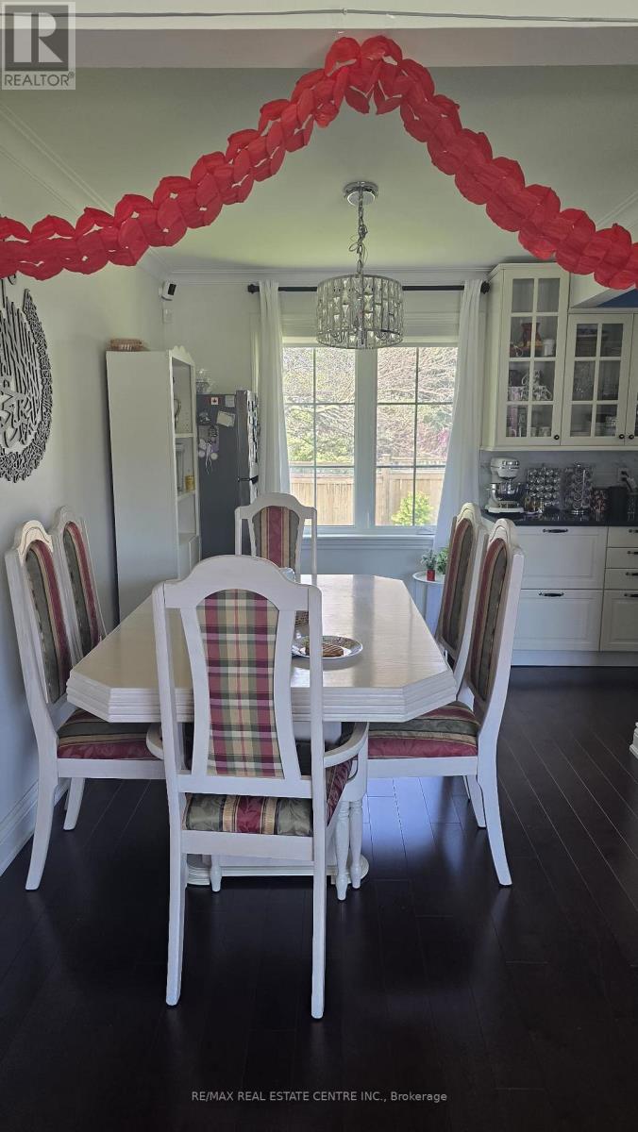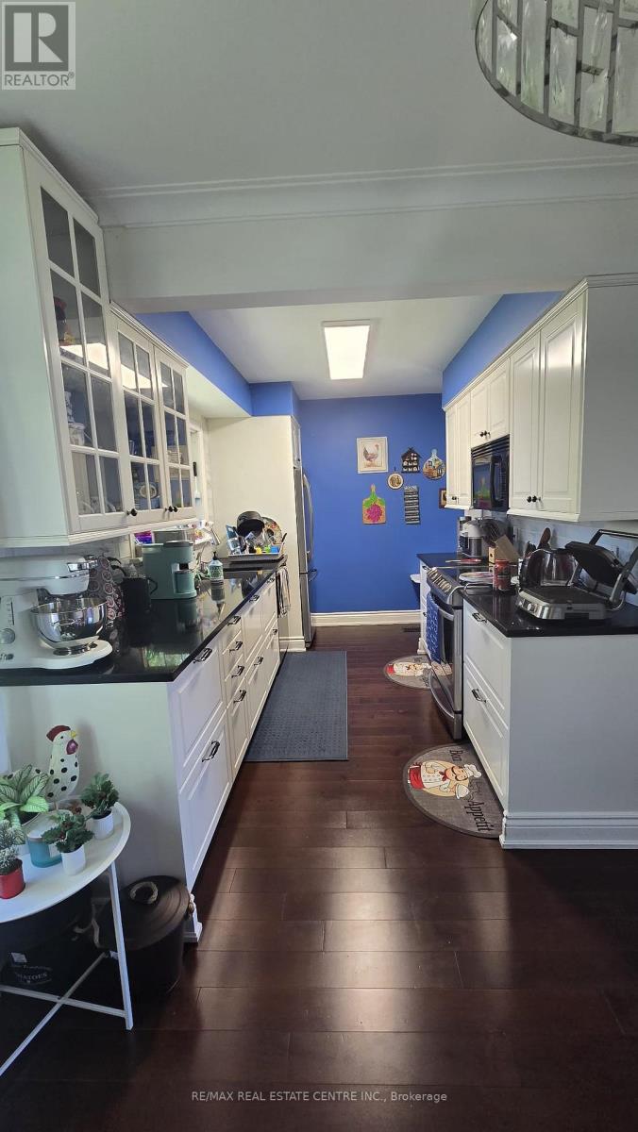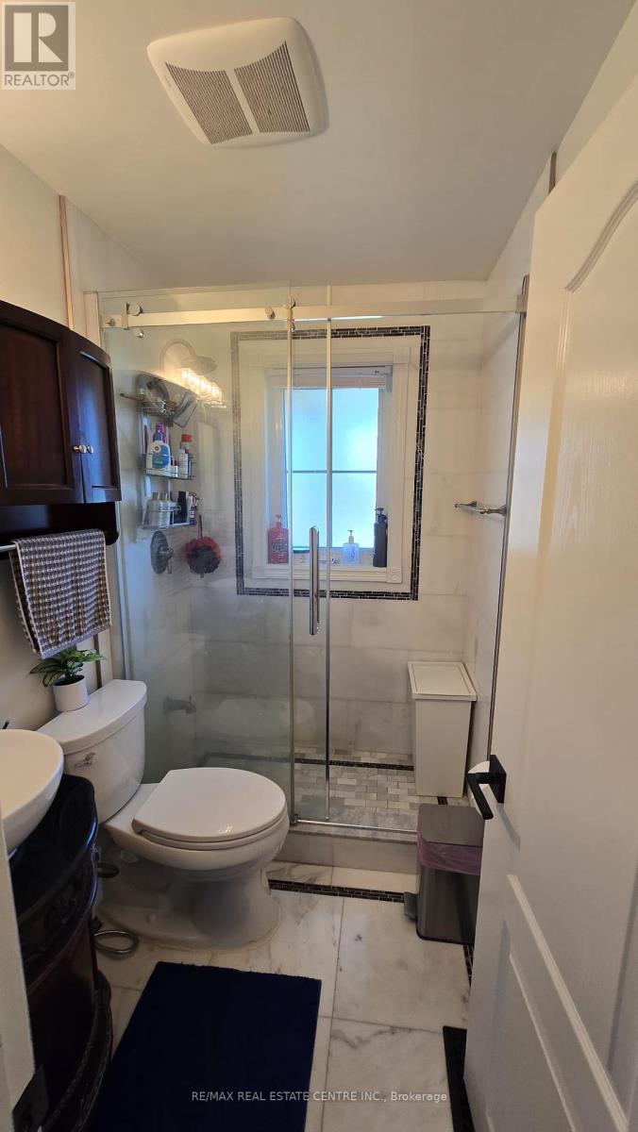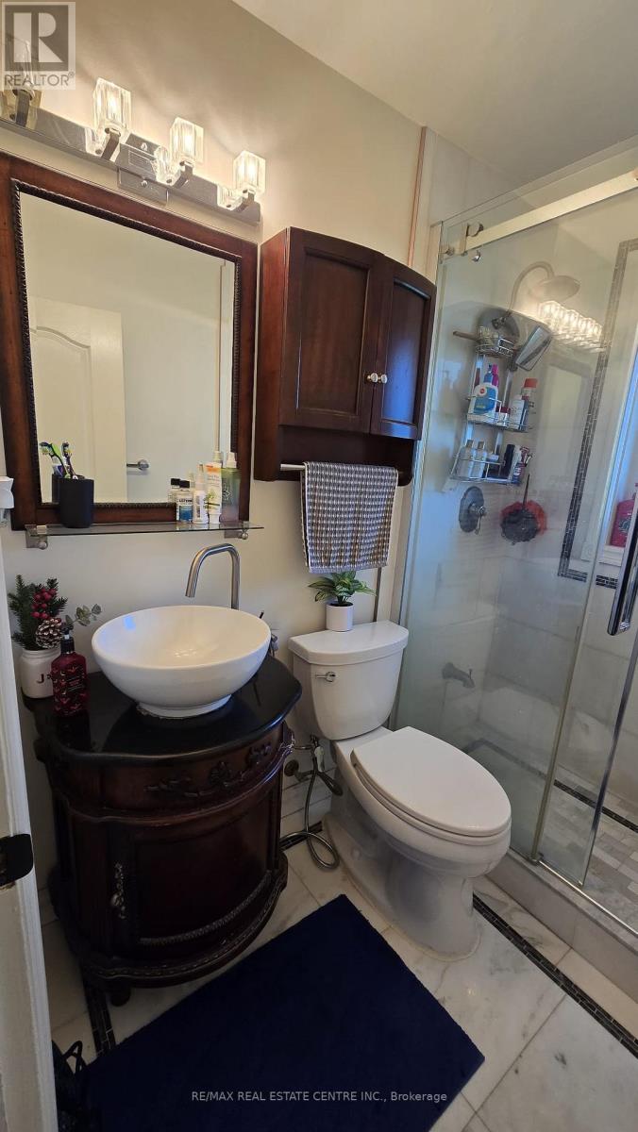522 Weir Avenue Oakville, Ontario L6L 4X4
5 Bedroom
2 Bathroom
1,100 - 1,500 ft2
Bungalow
Fireplace
Central Air Conditioning
Forced Air
$1,750,000
Welcome to the heart of south west oakville. This renovated Corner bungalow, surrounded by custom homes, sits on an oversized lot (108.19' x 126.59'). Beautiful detached bungalow with 3 + 3 bedrooms and 2 bathroom. Large backyard and front yard. Ideal for builders and someone who wants to build their dream home, don't miss . (id:50886)
Property Details
| MLS® Number | W12139249 |
| Property Type | Single Family |
| Community Name | 1001 - BR Bronte |
| Amenities Near By | Hospital, Place Of Worship, Public Transit |
| Features | Cul-de-sac |
| Parking Space Total | 4 |
Building
| Bathroom Total | 2 |
| Bedrooms Above Ground | 3 |
| Bedrooms Below Ground | 2 |
| Bedrooms Total | 5 |
| Appliances | Water Heater, Dishwasher, Stove, Window Coverings, Refrigerator |
| Architectural Style | Bungalow |
| Basement Development | Finished |
| Basement Type | N/a (finished) |
| Construction Style Attachment | Detached |
| Cooling Type | Central Air Conditioning |
| Exterior Finish | Brick, Stone |
| Fireplace Present | Yes |
| Foundation Type | Concrete |
| Heating Fuel | Natural Gas |
| Heating Type | Forced Air |
| Stories Total | 1 |
| Size Interior | 1,100 - 1,500 Ft2 |
| Type | House |
| Utility Water | Municipal Water |
Parking
| No Garage |
Land
| Acreage | No |
| Land Amenities | Hospital, Place Of Worship, Public Transit |
| Sewer | Sanitary Sewer |
| Size Depth | 108 Ft |
| Size Frontage | 106 Ft ,4 In |
| Size Irregular | 106.4 X 108 Ft |
| Size Total Text | 106.4 X 108 Ft |
Rooms
| Level | Type | Length | Width | Dimensions |
|---|---|---|---|---|
| Basement | Other | Measurements not available | ||
| Basement | Laundry Room | Measurements not available | ||
| Basement | Bathroom | Measurements not available | ||
| Basement | Utility Room | Measurements not available | ||
| Basement | Recreational, Games Room | 4.95 m | 3.12 m | 4.95 m x 3.12 m |
| Basement | Bedroom 2 | 3.12 m | 3.43 m | 3.12 m x 3.43 m |
| Basement | Bedroom 3 | 3.07 m | 3.43 m | 3.07 m x 3.43 m |
| Main Level | Living Room | 3.51 m | 5.82 m | 3.51 m x 5.82 m |
| Main Level | Dining Room | 2.46 m | 5.82 m | 2.46 m x 5.82 m |
| Main Level | Kitchen | 2.46 m | 3.07 m | 2.46 m x 3.07 m |
| Main Level | Bedroom | 2.57 m | 3.07 m | 2.57 m x 3.07 m |
| Main Level | Primary Bedroom | 3.07 m | 3.73 m | 3.07 m x 3.73 m |
| Main Level | Bedroom | 3.2 m | 2.41 m | 3.2 m x 2.41 m |
| Main Level | Bathroom | Measurements not available |
https://www.realtor.ca/real-estate/28292939/522-weir-avenue-oakville-br-bronte-1001-br-bronte
Contact Us
Contact us for more information
Muhammad Wasi Uddin
Salesperson
www.homesbywasi.com/
RE/MAX Real Estate Centre Inc.
1140 Burnhamthorpe Rd W #141-A
Mississauga, Ontario L5C 4E9
1140 Burnhamthorpe Rd W #141-A
Mississauga, Ontario L5C 4E9
(905) 270-2000
(905) 270-0047


