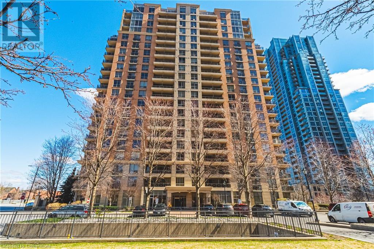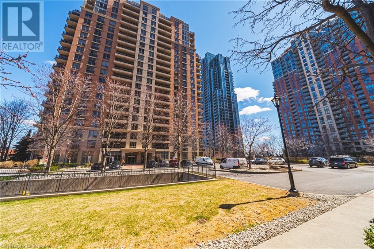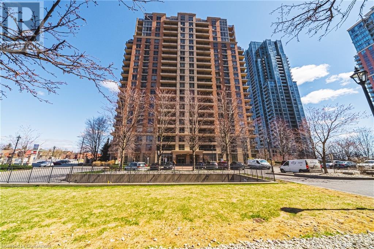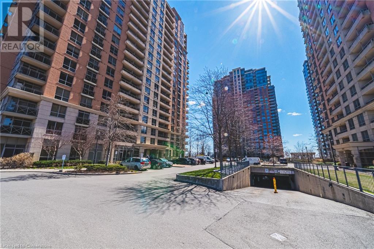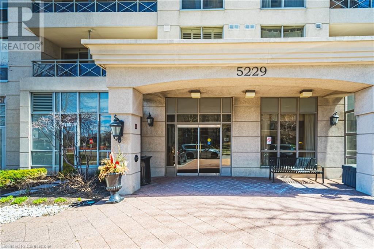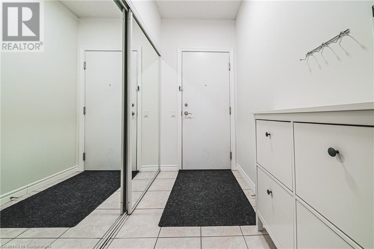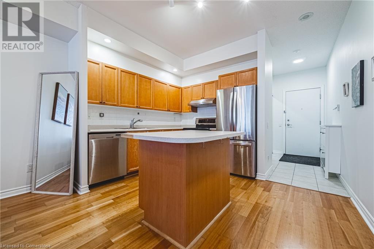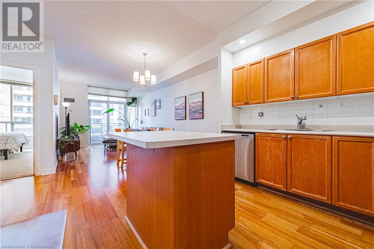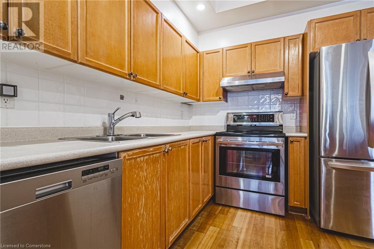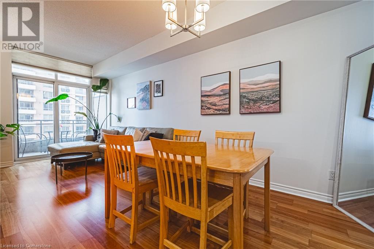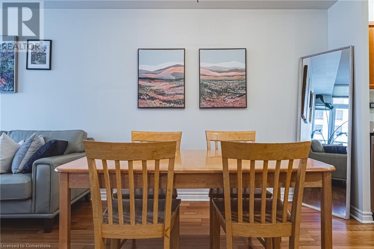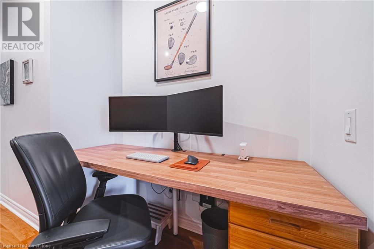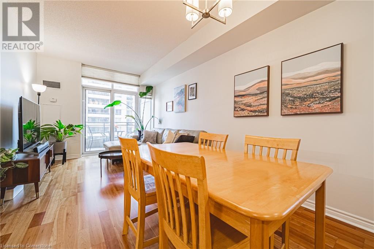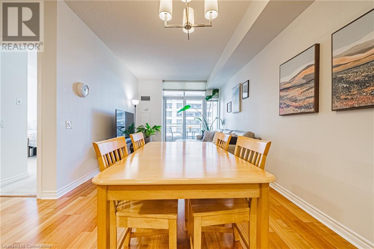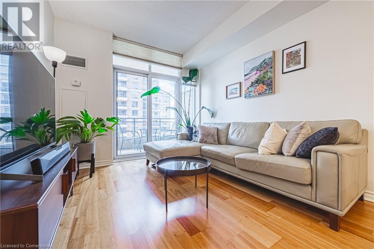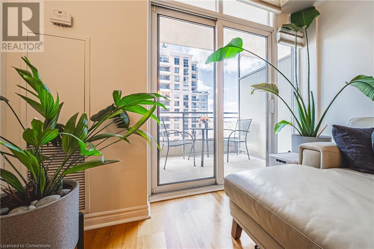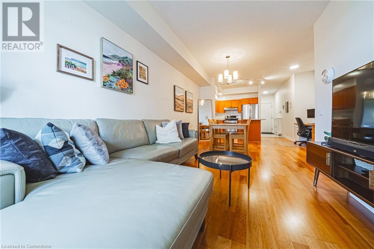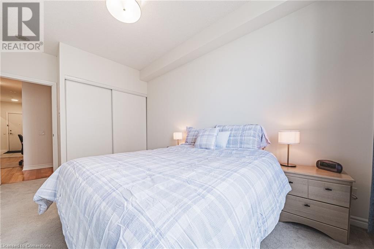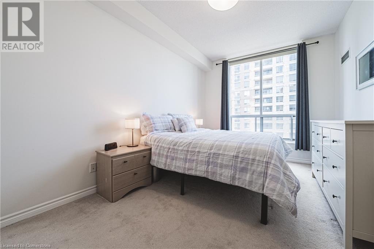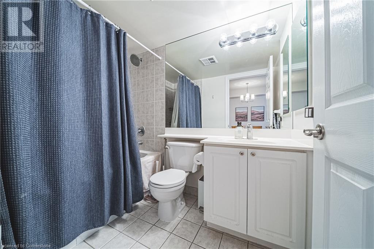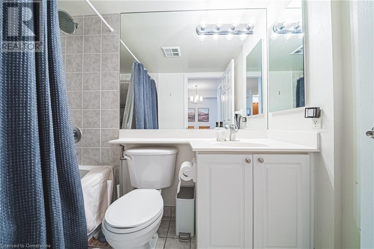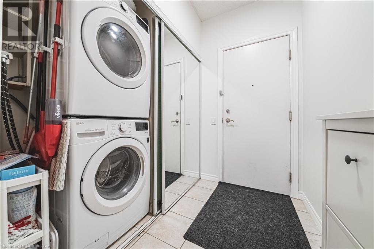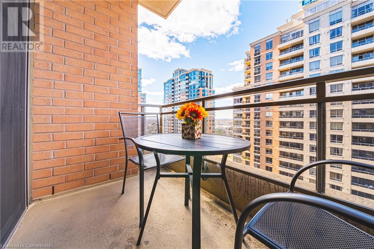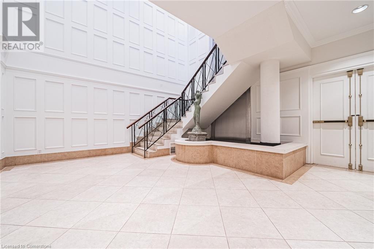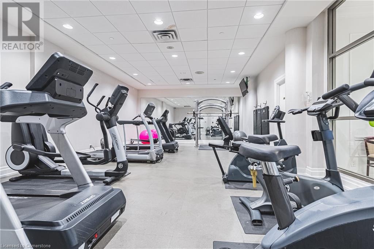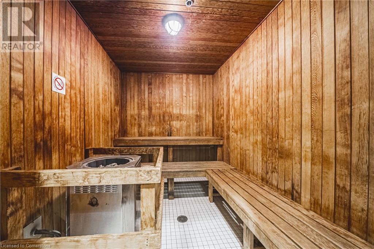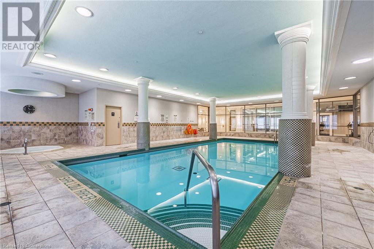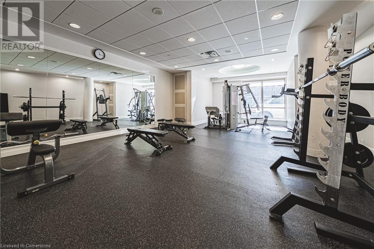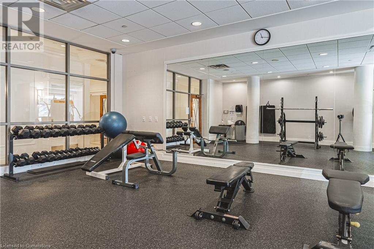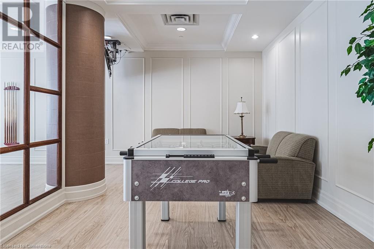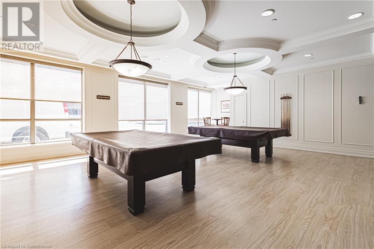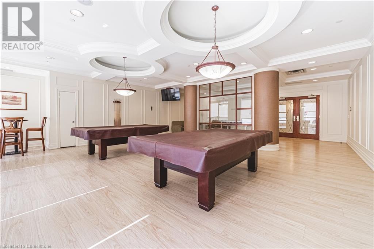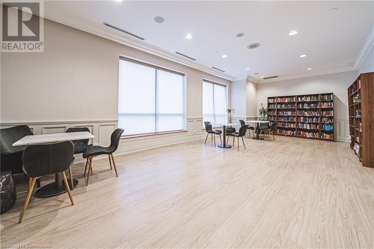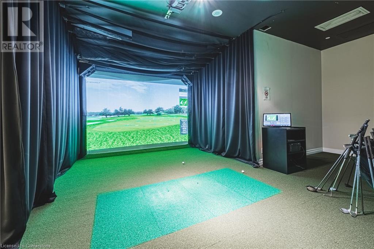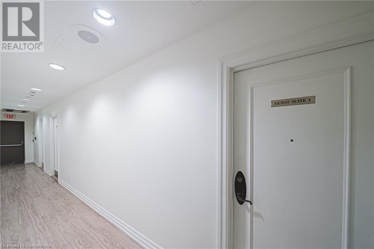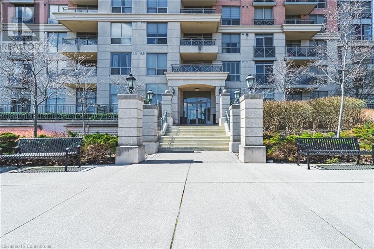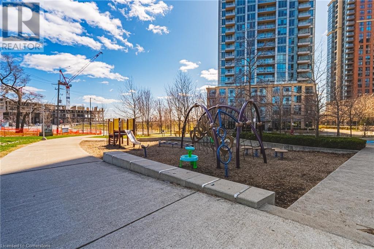5229 Dundas Street W Unit# 1181 Etobicoke, Ontario M9B 6L9
$519,000Maintenance, Insurance, Common Area Maintenance, Heat, Electricity, Water, Parking
$693.12 Monthly
Maintenance, Insurance, Common Area Maintenance, Heat, Electricity, Water, Parking
$693.12 MonthlyRarely Offered, Super Desirable 1 Bedroom + Media Nook/Den, 1 Bath Suite In High Demand Tridel's Essex 1 Building. Large Foyer, Open Concept And Spacious Living/Dining Room, Stainless Steel Appliances, 9 Ft. Ceiling. Large Bedroom With Closet, 4- Piece Bath, LG Front Load Washer & Dryer, Walk-Out to Open Balcony. Sunny West Facing Suite Located Just Steps To Kipling Subway And Go Station, Shopping, Dining And More.. 24 Hr Shopper's Drug Mart Right Across The Street. Close To Farm Boy, Anytime Fitness & GoodLife Gym. Minutes To Highways 427/401/QEW/Gardiner, Six Points Plaza, The Sherway Gardens, Incredible Facilities: 24 Hours-a-day Concierge And Gym, Indoor Pool, Sauna, Guest Suites, Billiard Room, Golf Simulator, And Outdoor BBQs! This Place Has It All! Maintenance Fee Includes All Amenities And Utilities (Heating/Hydro/Water)! Comes With Private Underground Parking Space. Lots of Visitor Parking, Do Not Miss! (id:50886)
Property Details
| MLS® Number | 40719590 |
| Property Type | Single Family |
| Amenities Near By | Hospital, Park, Public Transit, Schools |
| Community Features | High Traffic Area |
| Equipment Type | None |
| Features | Balcony, Paved Driveway |
| Parking Space Total | 1 |
| Pool Type | Indoor Pool |
| Rental Equipment Type | None |
Building
| Bathroom Total | 1 |
| Bedrooms Above Ground | 1 |
| Bedrooms Total | 1 |
| Amenities | Exercise Centre, Guest Suite, Party Room |
| Appliances | Dishwasher, Dryer, Refrigerator, Stove, Washer, Hood Fan, Window Coverings |
| Basement Type | None |
| Constructed Date | 2004 |
| Construction Material | Concrete Block, Concrete Walls |
| Construction Style Attachment | Attached |
| Cooling Type | Central Air Conditioning |
| Exterior Finish | Concrete |
| Foundation Type | Block |
| Heating Fuel | Natural Gas |
| Heating Type | Forced Air |
| Stories Total | 1 |
| Size Interior | 700 Ft2 |
| Type | Apartment |
| Utility Water | Municipal Water |
Parking
| Underground |
Land
| Access Type | Highway Access, Highway Nearby |
| Acreage | No |
| Land Amenities | Hospital, Park, Public Transit, Schools |
| Sewer | Municipal Sewage System |
| Size Total Text | Unknown |
| Zoning Description | N/a |
Rooms
| Level | Type | Length | Width | Dimensions |
|---|---|---|---|---|
| Main Level | Laundry Room | Measurements not available | ||
| Main Level | Media | 6'8'' x 4'9'' | ||
| Main Level | 4pc Bathroom | Measurements not available | ||
| Main Level | Primary Bedroom | 12'8'' x 9'9'' | ||
| Main Level | Eat In Kitchen | 8'5'' x 9'5'' | ||
| Main Level | Living Room/dining Room | 19'9'' x 10'2'' |
https://www.realtor.ca/real-estate/28201666/5229-dundas-street-w-unit-1181-etobicoke
Contact Us
Contact us for more information
Jay Lee
Salesperson
(905) 333-3616
720 Guelph Line Unit A
Burlington, Ontario L7R 4E2
(905) 333-3500

