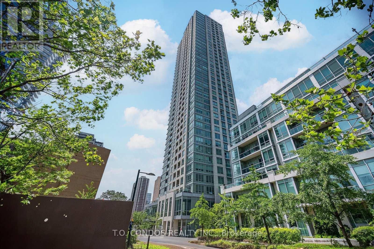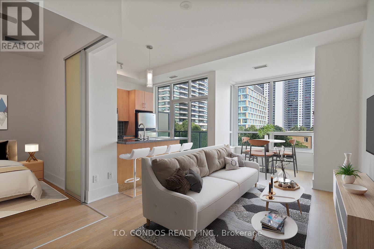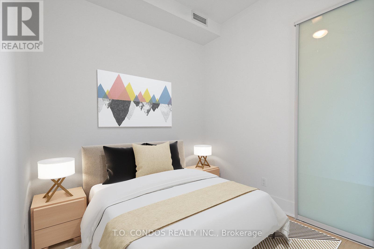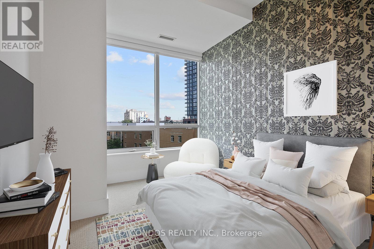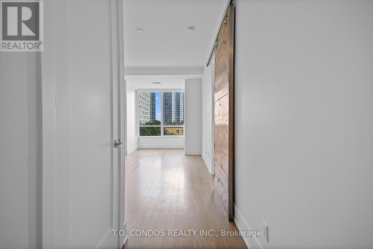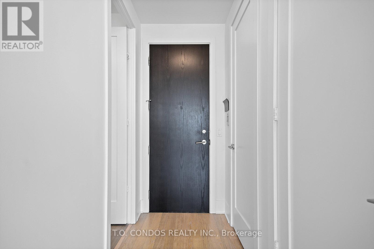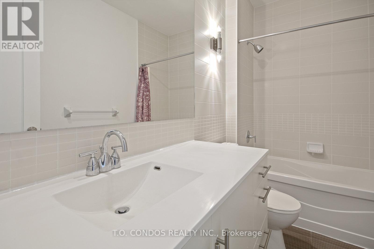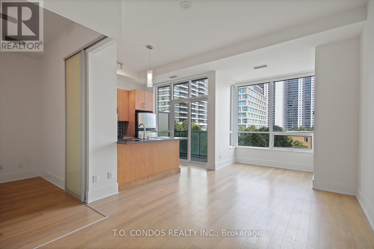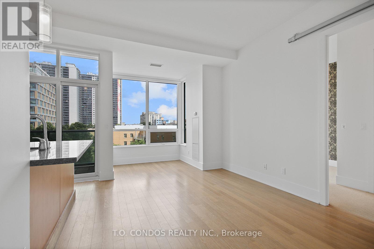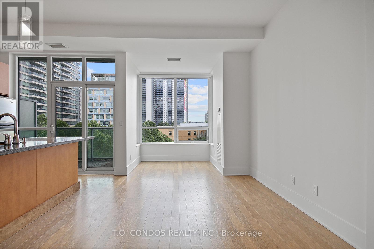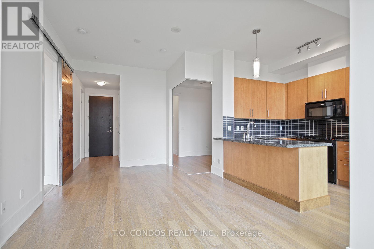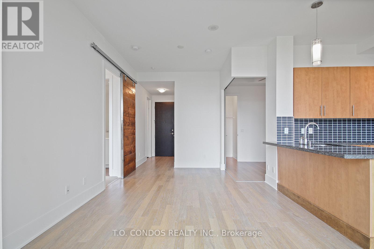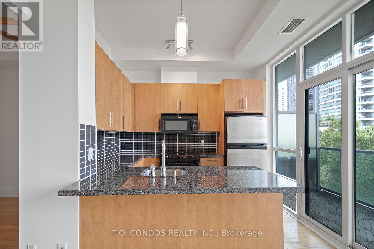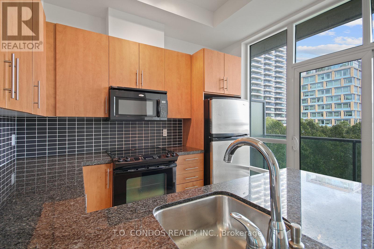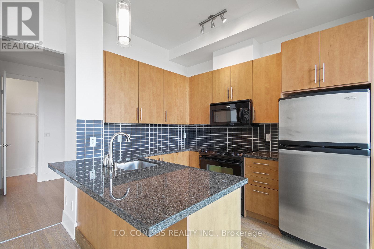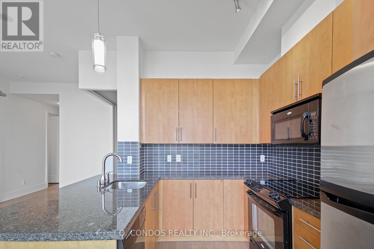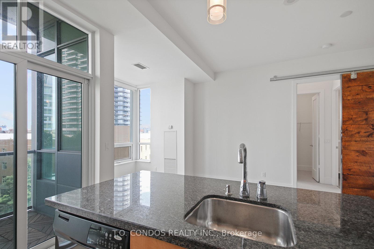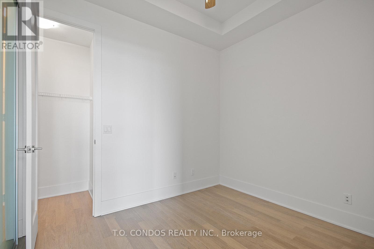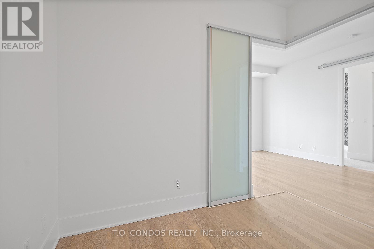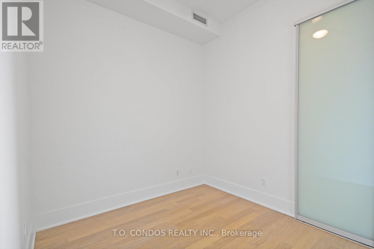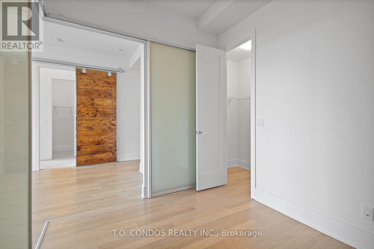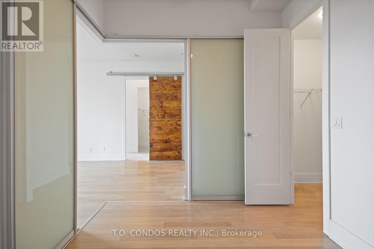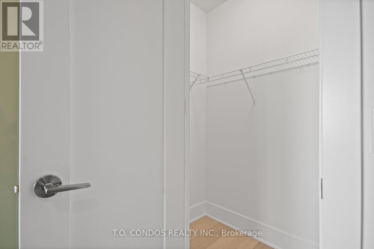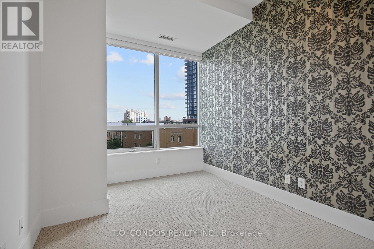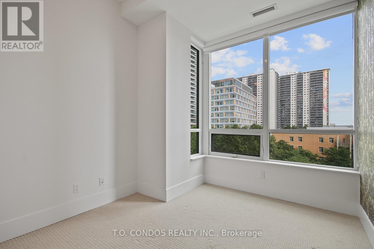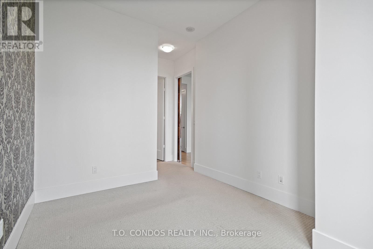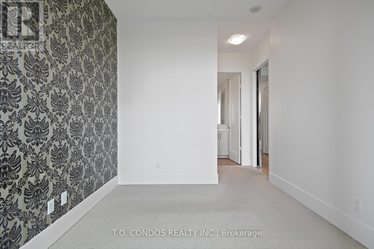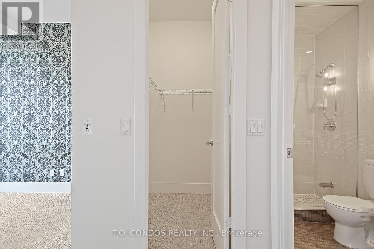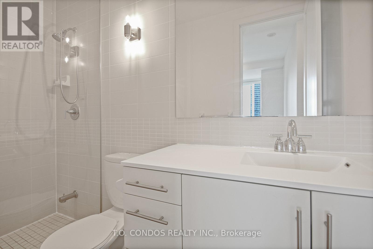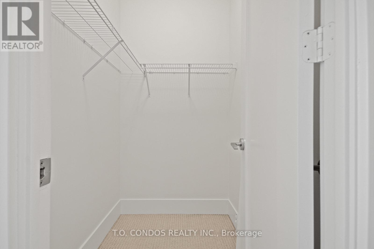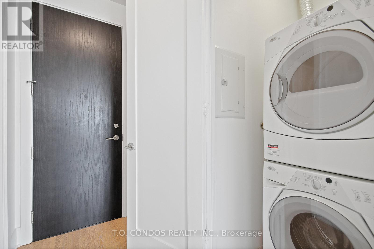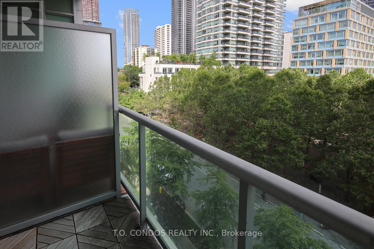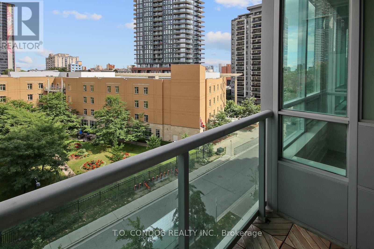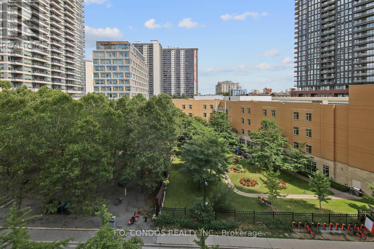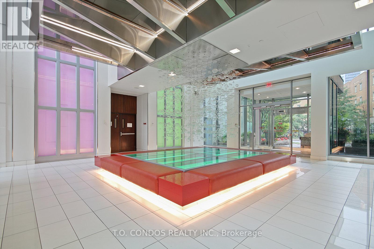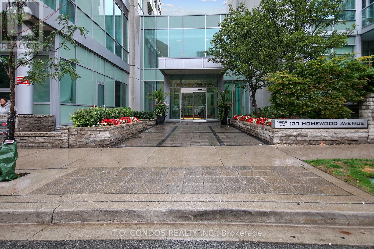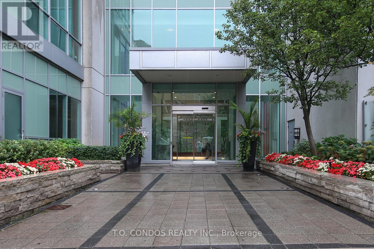523 - 120 Homewood Avenue Toronto, Ontario M4Y 2J3
$788,888Maintenance, Common Area Maintenance, Insurance, Parking
$646.35 Monthly
Maintenance, Common Area Maintenance, Insurance, Parking
$646.35 MonthlyDiscover The Verve, a stunning condo in vibrant Cabbagetown! This stylish 2-bedroom, 2-bathroom unit boasts a bright, open-concept layout with premium upgrades throughout. Enjoy a gourmet kitchen with granite countertops, custom blinds, modern lighting, and a chic barn door in the primary bedroom. Nestled in a sought-after low-rise annex, this well-priced gem is part of one of downtown Toronto's most desirable buildings. Exceptional amenities include a rooftop pool and BBQ area, state-of-the-art gym, yoga studio, billiards room, theater, party room, concierge, and visitor parking. Short walk to Wellesley Subway, U of T, TMU, College Park, and Eaton Centre. Urban living at its finest! (id:50886)
Property Details
| MLS® Number | C12369390 |
| Property Type | Single Family |
| Community Name | North St. James Town |
| Amenities Near By | Public Transit |
| Community Features | Pets Allowed With Restrictions, Community Centre |
| Features | Balcony |
| Parking Space Total | 1 |
| Pool Type | Outdoor Pool |
Building
| Bathroom Total | 2 |
| Bedrooms Above Ground | 2 |
| Bedrooms Total | 2 |
| Amenities | Security/concierge, Exercise Centre, Party Room, Visitor Parking |
| Appliances | Dishwasher, Dryer, Microwave, Stove, Washer, Whirlpool, Refrigerator |
| Basement Type | None |
| Cooling Type | Central Air Conditioning |
| Exterior Finish | Concrete Block, Brick |
| Flooring Type | Laminate, Carpeted |
| Heating Fuel | Natural Gas |
| Heating Type | Forced Air |
| Size Interior | 800 - 899 Ft2 |
| Type | Apartment |
Parking
| Underground | |
| Garage |
Land
| Acreage | No |
| Land Amenities | Public Transit |
Rooms
| Level | Type | Length | Width | Dimensions |
|---|---|---|---|---|
| Flat | Living Room | 6.1 m | 2.74 m | 6.1 m x 2.74 m |
| Flat | Dining Room | 6.1 m | 2.74 m | 6.1 m x 2.74 m |
| Flat | Kitchen | 3.2 m | 3.05 m | 3.2 m x 3.05 m |
| Flat | Bedroom | 5.12 m | 3.02 m | 5.12 m x 3.02 m |
| Flat | Bedroom 2 | 2.65 m | 3.05 m | 2.65 m x 3.05 m |
| Flat | Foyer | 2.4 m | 1.13 m | 2.4 m x 1.13 m |
Contact Us
Contact us for more information
Benjamin Persaud
Broker of Record
www.tocondos.com/
@tocondosrealty/
www.linkedin.com/in/ben-persaud-a301773b/
44 St Joseph Street #1816
Toronto, Ontario M4Y 2W4
(416) 972-1011
(416) 972-1200
www.TOcondos.com

