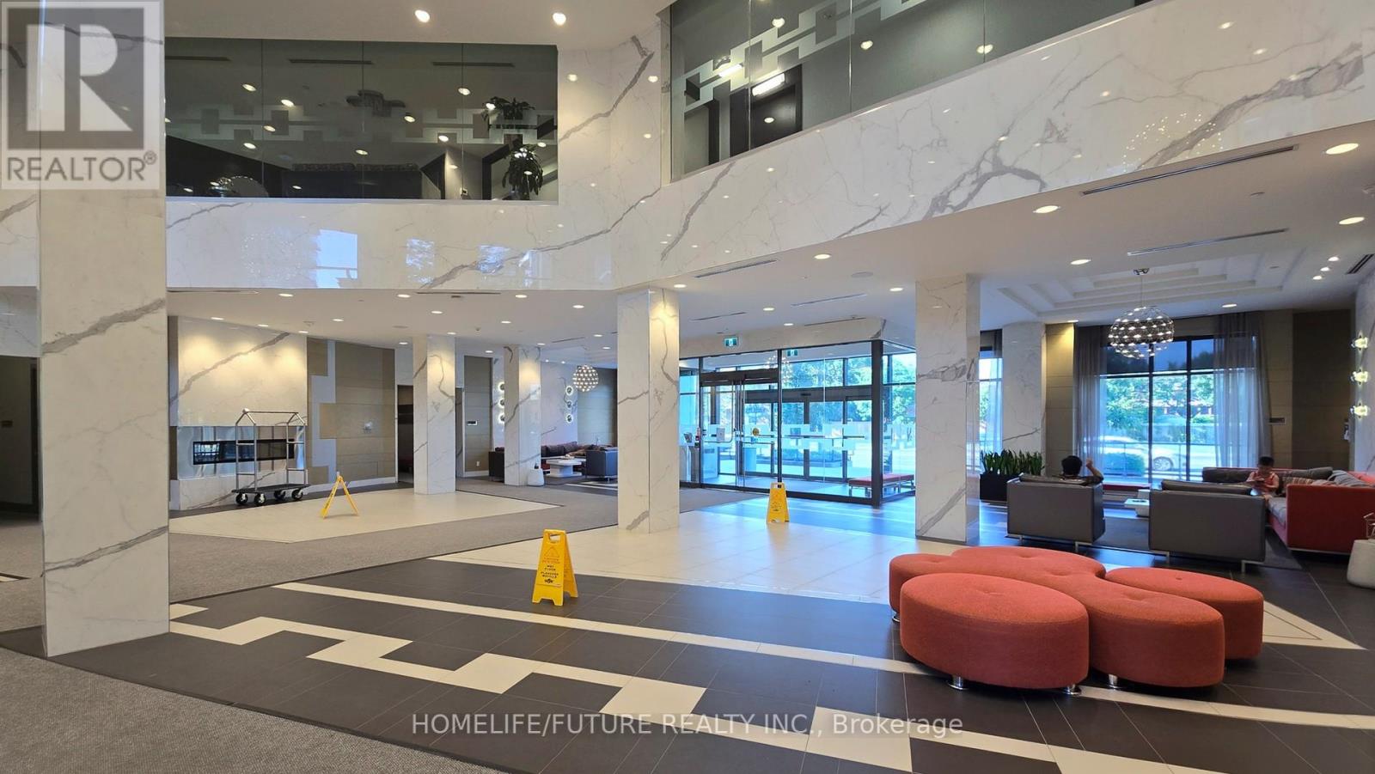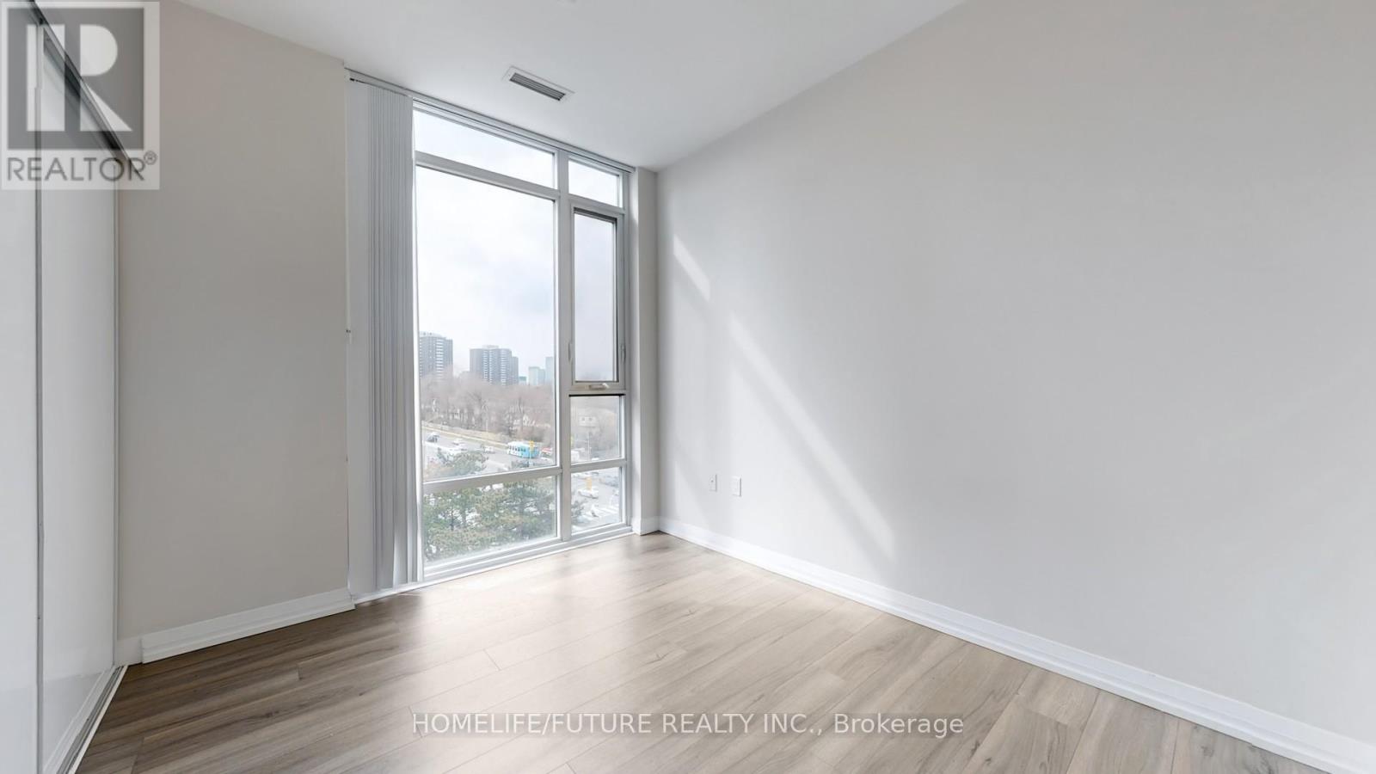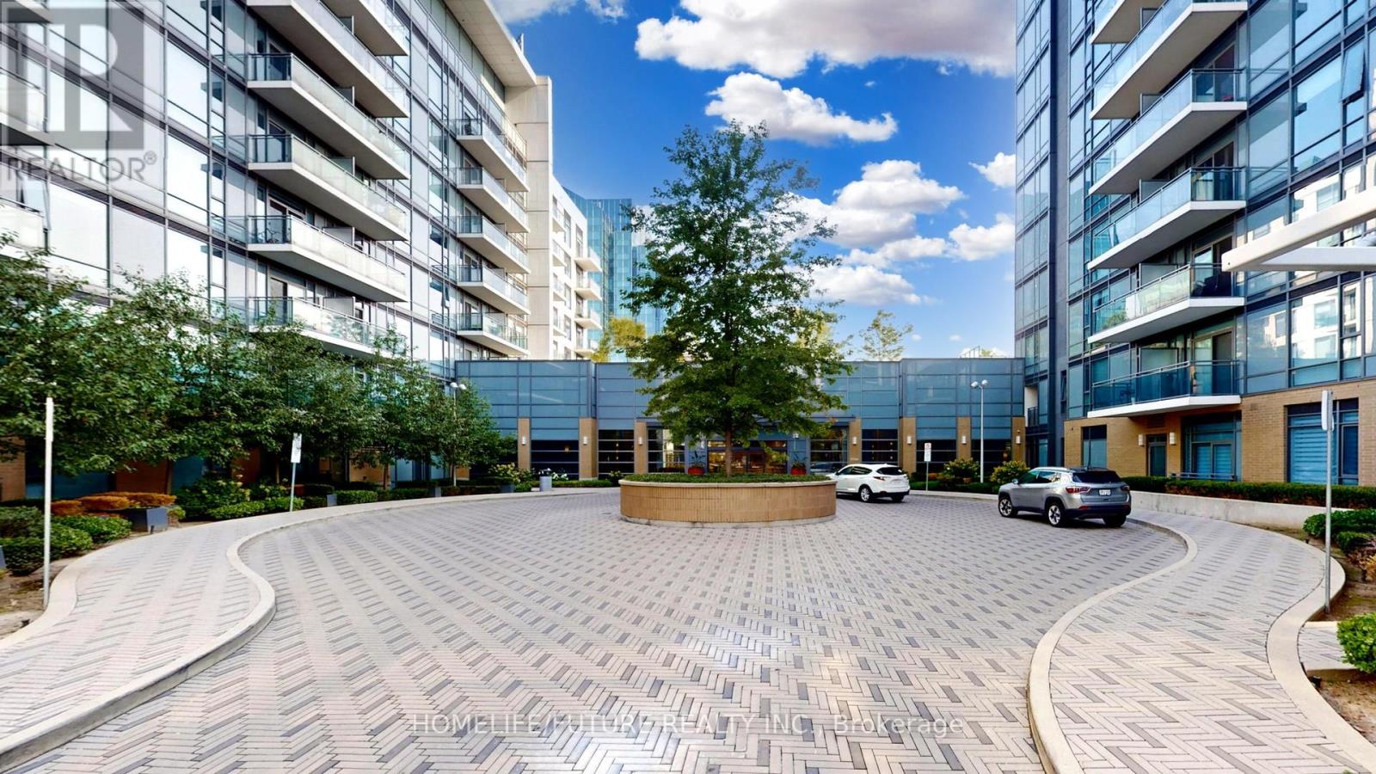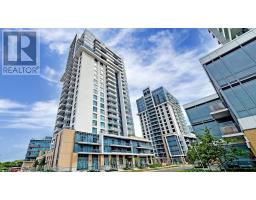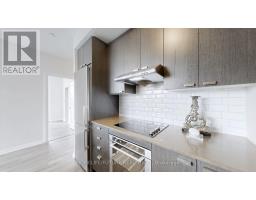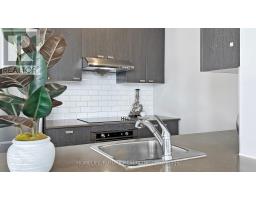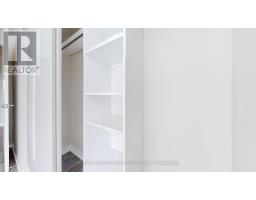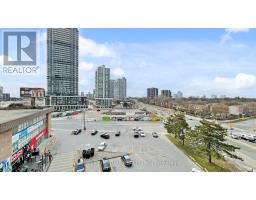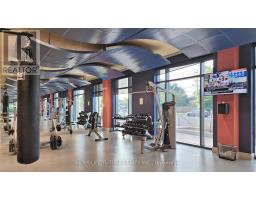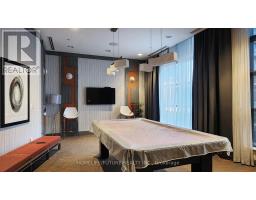523 - 50 Ann O'reilly Road Toronto, Ontario M2J 0A8
$674,900Maintenance, Common Area Maintenance, Insurance, Parking
$1,050.25 Monthly
Maintenance, Common Area Maintenance, Insurance, Parking
$1,050.25 MonthlyOffer anytime, Must See! Prime Location, Luxury Tridel Built Condo. Beautiful Super Clean Corner Unit with 3 Bedroom 2 Full Bath. 912 Sq Ft, Efficient Open Concept Layout with No Wasted Space, Large Balcony, Modern Kitchen With Stainless Steel Appliances And Laminate Floors Through-Out. Luxury Amenities, Gym, Roof Top Bbq, Party Room, Movie Theatre Etc..! 24Hr Concierge Service. Mins To Fairview Mall, 404/401, Subway/Ttc, Supermarket And Restaurants. 1 Parking And 1 Locker, Public Transportation Is Just At Your Door Step. (id:50886)
Property Details
| MLS® Number | C12152378 |
| Property Type | Single Family |
| Community Name | Henry Farm |
| Community Features | Pet Restrictions |
| Features | Balcony, Carpet Free, In Suite Laundry |
| Parking Space Total | 1 |
Building
| Bathroom Total | 2 |
| Bedrooms Above Ground | 3 |
| Bedrooms Total | 3 |
| Amenities | Exercise Centre, Party Room, Visitor Parking, Security/concierge, Storage - Locker |
| Appliances | All, Dishwasher, Dryer, Stove, Washer, Refrigerator |
| Cooling Type | Central Air Conditioning |
| Exterior Finish | Concrete |
| Flooring Type | Laminate |
| Heating Fuel | Natural Gas |
| Heating Type | Forced Air |
| Size Interior | 900 - 999 Ft2 |
| Type | Apartment |
Parking
| Underground | |
| Garage | |
| Shared |
Land
| Acreage | No |
Rooms
| Level | Type | Length | Width | Dimensions |
|---|---|---|---|---|
| Flat | Living Room | 5.79 m | 3.23 m | 5.79 m x 3.23 m |
| Flat | Dining Room | 5.79 m | 3.23 m | 5.79 m x 3.23 m |
| Flat | Kitchen | 2.41 m | 3.23 m | 2.41 m x 3.23 m |
| Flat | Primary Bedroom | 3.2 m | 3.05 m | 3.2 m x 3.05 m |
| Flat | Bedroom 2 | 3.29 m | 2.5 m | 3.29 m x 2.5 m |
| Flat | Bedroom 3 | 3.29 m | 2.62 m | 3.29 m x 2.62 m |
https://www.realtor.ca/real-estate/28321097/523-50-ann-oreilly-road-toronto-henry-farm-henry-farm
Contact Us
Contact us for more information
Sivakumar Shanmuganathan
Broker
www.futuregtahomes.com/
www.facebook.com/futuregtahome/?ref=bookmarks
twitter.com/sivakumar1213
www.linkedin.com/in/siva-shanmuganathan-852bba17/
7 Eastvale Drive Unit 205
Markham, Ontario L3S 4N8
(905) 201-9977
(905) 201-9229
Joy Selvanayagam
Broker
www.futuregtahomes.com/
www.facebook.com/futuregtahome?fref=ts
7 Eastvale Drive Unit 205
Markham, Ontario L3S 4N8
(905) 201-9977
(905) 201-9229







