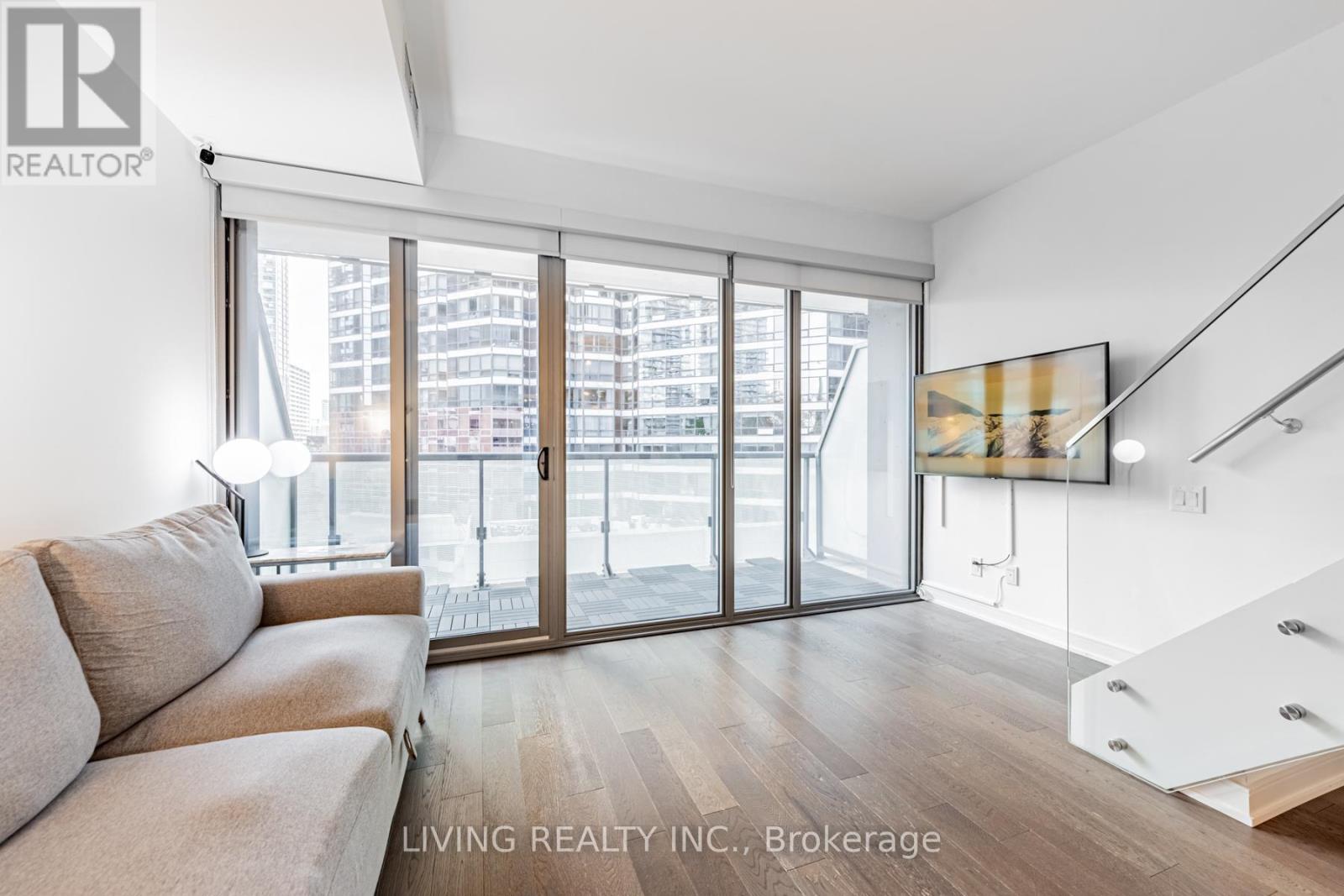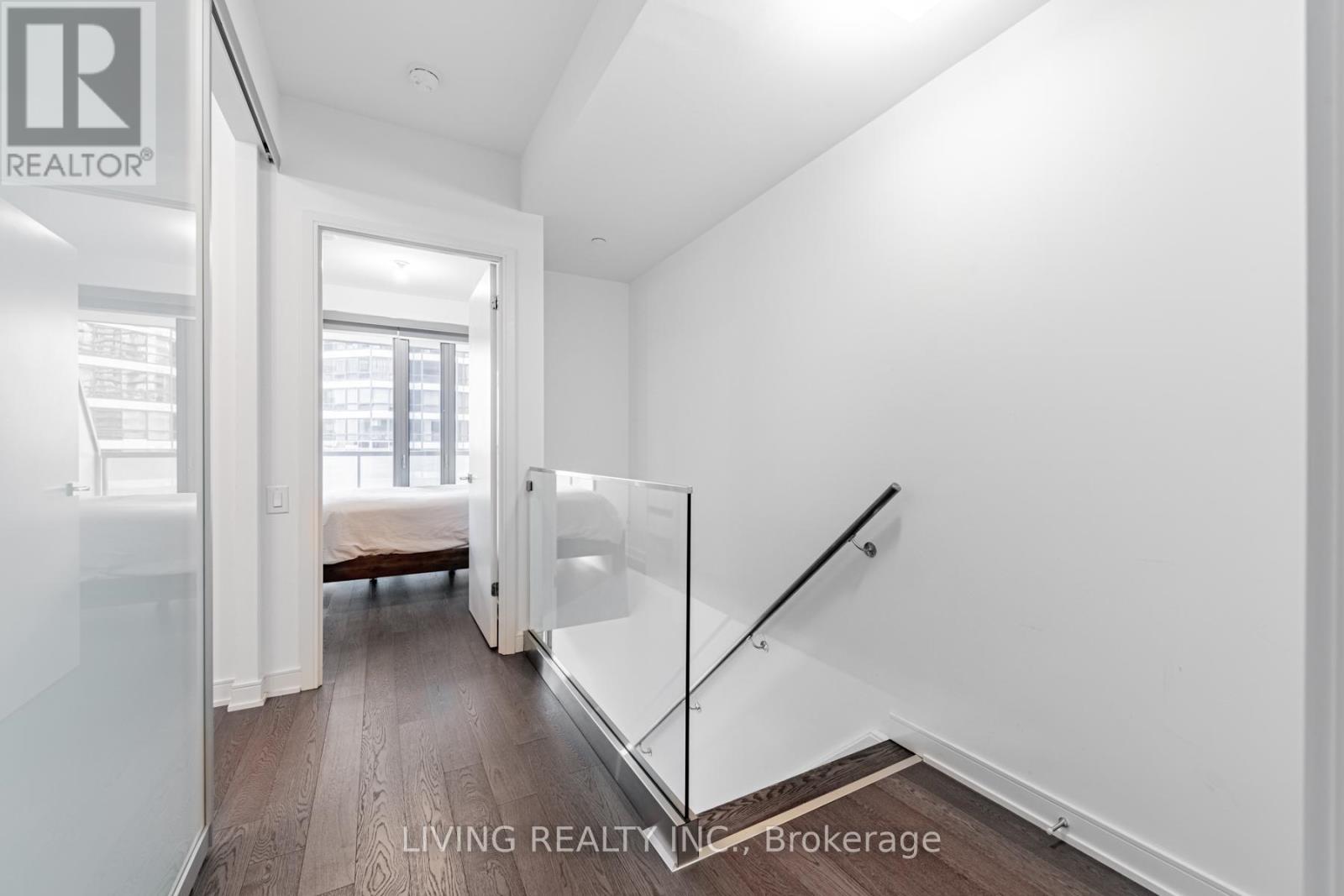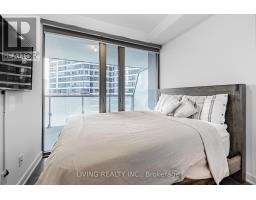523 - 57 St. Joseph Street Toronto, Ontario M5S 0C5
$989,000Maintenance, Heat, Water, Common Area Maintenance, Insurance, Parking
$744.10 Monthly
Maintenance, Heat, Water, Common Area Maintenance, Insurance, Parking
$744.10 MonthlyLooking for something truly unique? Step into this stunning, two-story, two-bedroom unit in the heart of the vibrant Bay Street Corridor one of Toronto's most upscale neighborhoods. This home offers a range of premium features, including beautiful hardwood flooring throughout, a sleek glass banister, and a modern, two-tone kitchen equipped with stainless steel appliances. The luxurious four-piece bathroom has a soaker tub and separate shower, with a charming powder room conveniently located on the main floor. Enjoy over 400 square feet of outdoor space on the oversized balcony, perfect for relaxation or entertaining. The den comes with a built-in walk-in closet that can easily be converted into a study if desired. Plus, this unit includes one parking spot and a locker. Living at 57 St. Joseph also means access to premium amenities: a fitness center, party room, concierge service, outdoor pool, and barbecues, ideal for entertaining. You'll be just steps away from the University of Toronto, top hospitals, Yorkville's restaurants and shops, and the Wellesley subway station. (id:50886)
Property Details
| MLS® Number | C10408919 |
| Property Type | Single Family |
| Community Name | Bay Street Corridor |
| AmenitiesNearBy | Hospital, Park, Public Transit, Schools |
| CommunityFeatures | Pet Restrictions |
| Features | Balcony |
| ParkingSpaceTotal | 1 |
| PoolType | Outdoor Pool |
Building
| BathroomTotal | 2 |
| BedroomsAboveGround | 2 |
| BedroomsBelowGround | 1 |
| BedroomsTotal | 3 |
| Amenities | Security/concierge, Exercise Centre, Recreation Centre, Storage - Locker |
| Appliances | Dishwasher, Dryer, Microwave, Range, Refrigerator, Stove, Washer, Window Coverings |
| CoolingType | Central Air Conditioning |
| ExteriorFinish | Concrete |
| FlooringType | Hardwood, Ceramic, Laminate |
| HalfBathTotal | 1 |
| HeatingFuel | Natural Gas |
| HeatingType | Forced Air |
| StoriesTotal | 2 |
| SizeInterior | 799.9932 - 898.9921 Sqft |
| Type | Apartment |
Parking
| Underground |
Land
| Acreage | No |
| LandAmenities | Hospital, Park, Public Transit, Schools |
| ZoningDescription | Residential Cond |
Rooms
| Level | Type | Length | Width | Dimensions |
|---|---|---|---|---|
| Second Level | Primary Bedroom | 2.74 m | 2.67 m | 2.74 m x 2.67 m |
| Second Level | Bedroom 2 | 2.84 m | 1.63 m | 2.84 m x 1.63 m |
| Second Level | Den | Measurements not available | ||
| Second Level | Bathroom | 1.78 m | 4.22 m | 1.78 m x 4.22 m |
| Main Level | Kitchen | 3.73 m | 3.05 m | 3.73 m x 3.05 m |
| Main Level | Living Room | 2.87 m | 4.22 m | 2.87 m x 4.22 m |
| Main Level | Dining Room | 3.73 m | 3.05 m | 3.73 m x 3.05 m |
Interested?
Contact us for more information
Wins Wing-Sez Lai
Broker
7 Hayden Street
Toronto, Ontario M4Y 2P2











































































