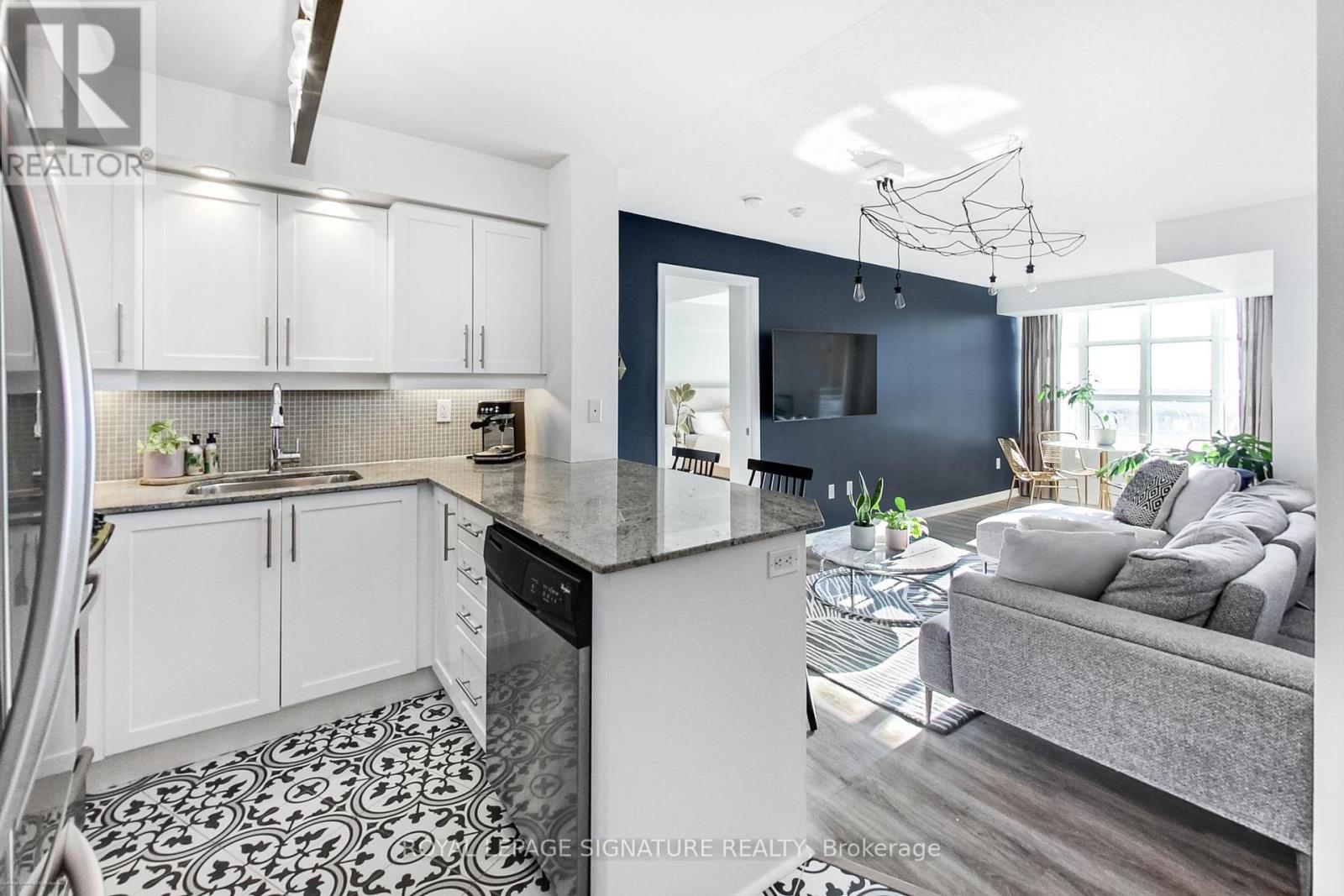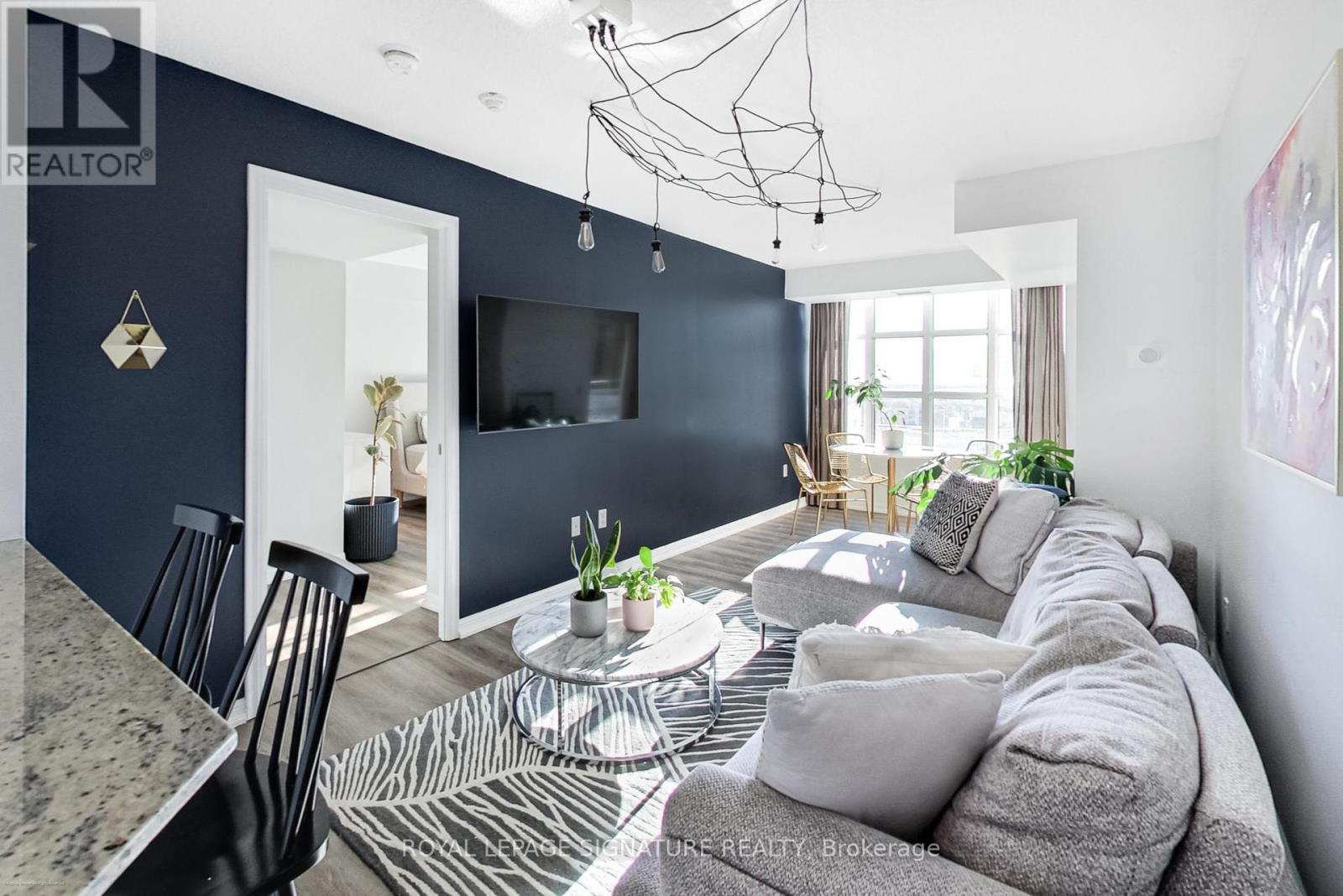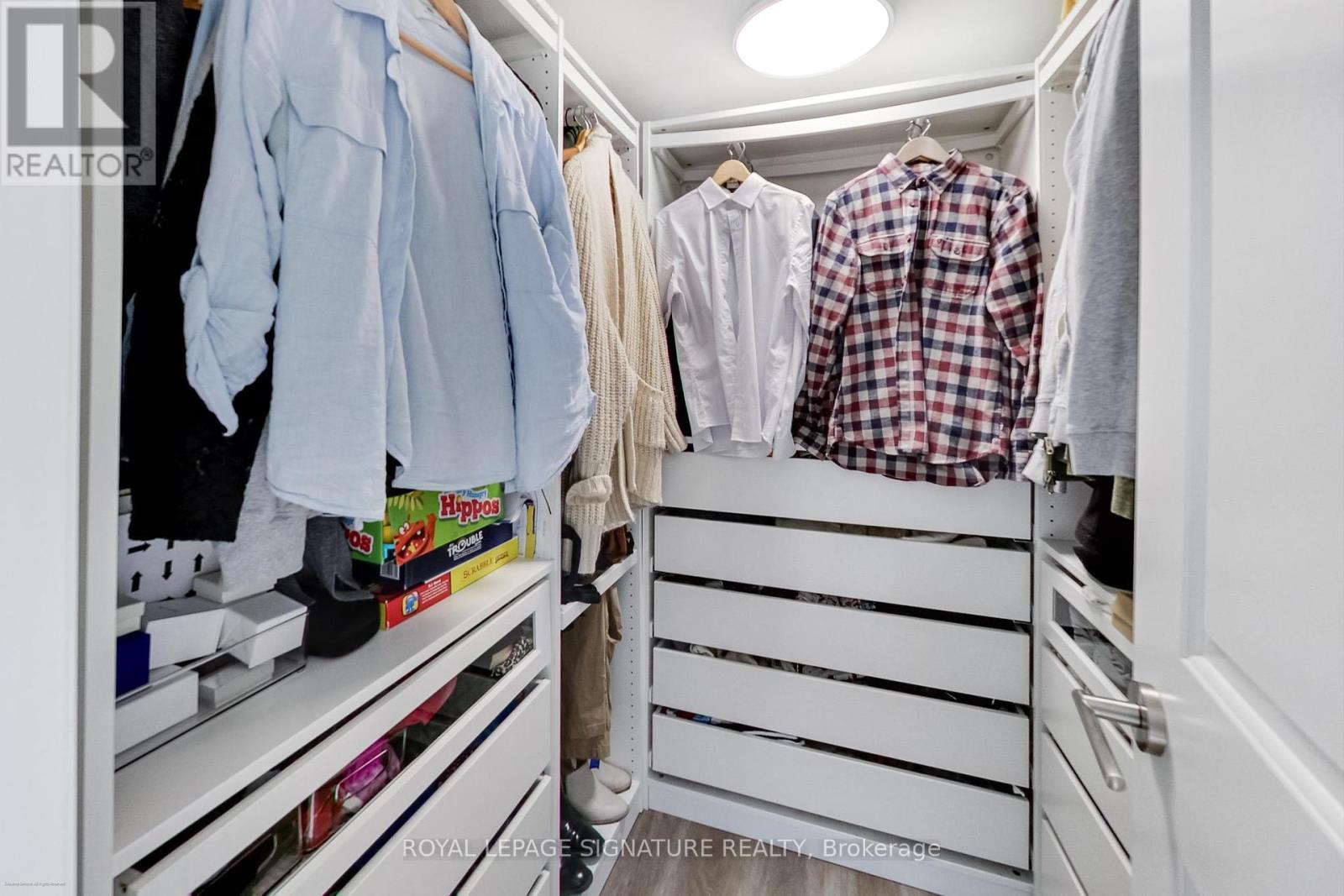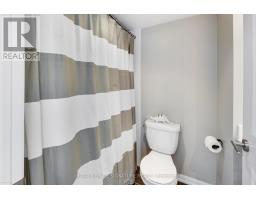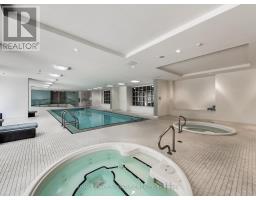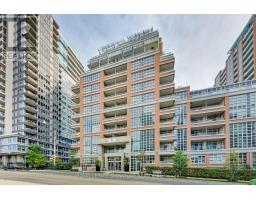523 - 65 East Liberty Street Toronto, Ontario M6K 3R2
$920,000Maintenance, Heat, Water, Common Area Maintenance, Insurance, Parking
$891.99 Monthly
Maintenance, Heat, Water, Common Area Maintenance, Insurance, Parking
$891.99 MonthlyIndulge in refined living with this expansive 2-bedroom plus separate den, 2-bath suite, nestled within the highly coveted Liberty Lakeview Towers. This residence seamlessly marries space and sophistication, offering a generous and family-friendly floor plan that elevates everyday living. The chef-inspired kitchen is a true centrepiece, boasting a commanding breakfast bar and complemented by luxurious "Merola" custom tiles in the foyer and kitchen, exuding timeless elegance. Throughout the home, new, premium waterproof vinyl floors add a touch of modernity and durability. With the added convenience of parking and a locker, this home offers both practical luxury and effortless style. The versatile den can serve as a refined home office or a third bedroom, accommodating your unique needs. Dual walk-outs lead to your private balcony, where you can unwind and enjoy the serene, south-facing vistas of the landscaped courtyard. The kitchen is a culinary dream, featuring sleek granite countertops and top-tier stainless steel appliances, while the bathrooms offer marble accents that exude opulence. Experience the pinnacle of Liberty Village living with this sun-drenched sanctuary, where luxury and comfort meet in perfect harmony. (id:50886)
Property Details
| MLS® Number | C12065774 |
| Property Type | Single Family |
| Community Name | Niagara |
| Amenities Near By | Public Transit, Park |
| Community Features | Pet Restrictions |
| Features | Balcony, Carpet Free |
| Parking Space Total | 1 |
Building
| Bathroom Total | 2 |
| Bedrooms Above Ground | 2 |
| Bedrooms Below Ground | 1 |
| Bedrooms Total | 3 |
| Amenities | Party Room, Security/concierge, Visitor Parking, Storage - Locker |
| Appliances | Dishwasher, Dryer, Microwave, Range, Stove, Washer, Refrigerator |
| Cooling Type | Central Air Conditioning |
| Exterior Finish | Concrete, Brick |
| Flooring Type | Vinyl, Tile |
| Heating Fuel | Natural Gas |
| Heating Type | Forced Air |
| Size Interior | 1,000 - 1,199 Ft2 |
| Type | Apartment |
Parking
| Underground | |
| Garage |
Land
| Acreage | No |
| Land Amenities | Public Transit, Park |
Rooms
| Level | Type | Length | Width | Dimensions |
|---|---|---|---|---|
| Main Level | Living Room | 3.6 m | 2.9 m | 3.6 m x 2.9 m |
| Main Level | Dining Room | 2.6 m | 2.4 m | 2.6 m x 2.4 m |
| Main Level | Kitchen | 2.7 m | 2.4 m | 2.7 m x 2.4 m |
| Main Level | Primary Bedroom | 4.1 m | 2.9 m | 4.1 m x 2.9 m |
| Main Level | Bedroom 2 | 3.4 m | 2.5 m | 3.4 m x 2.5 m |
| Main Level | Den | 2.9 m | 2.9 m | 2.9 m x 2.9 m |
https://www.realtor.ca/real-estate/28128905/523-65-east-liberty-street-toronto-niagara-niagara
Contact Us
Contact us for more information
Michael Camber
Salesperson
www.michaelcamber.com
495 Wellington St W #100
Toronto, Ontario M5V 1G1
(416) 205-0355
(416) 205-0360
Sara Camber
Salesperson
495 Wellington St W #100
Toronto, Ontario M5V 1G1
(416) 205-0355
(416) 205-0360

