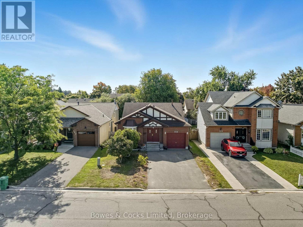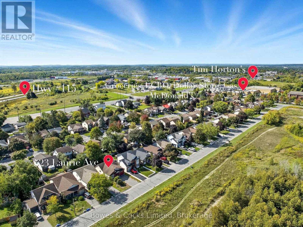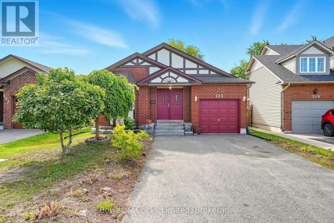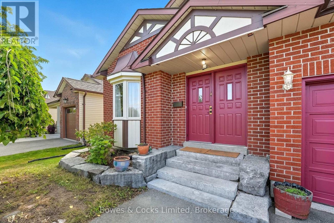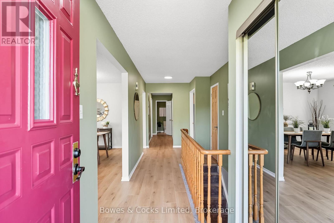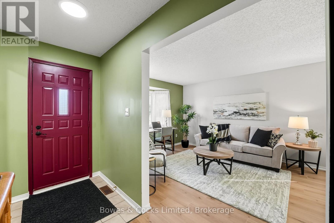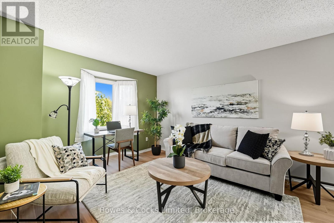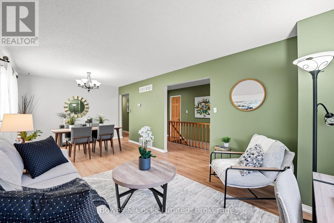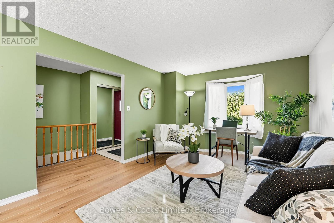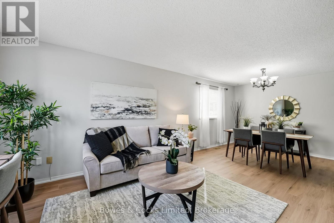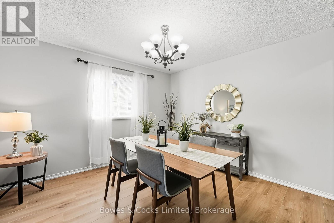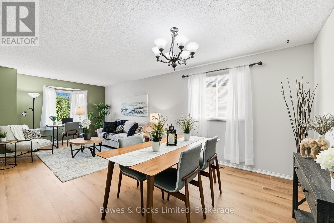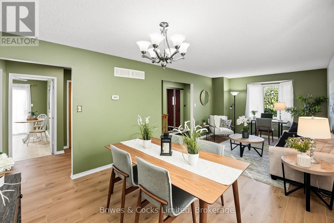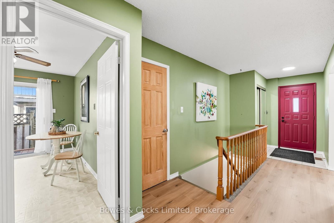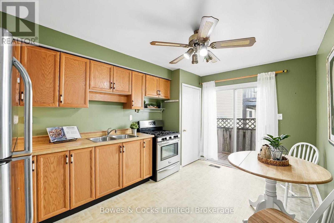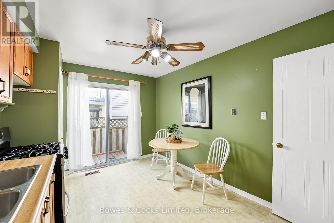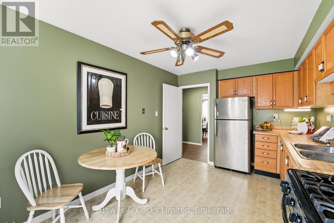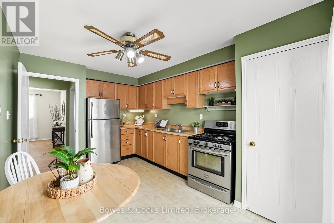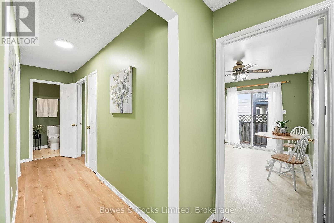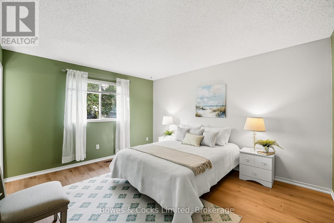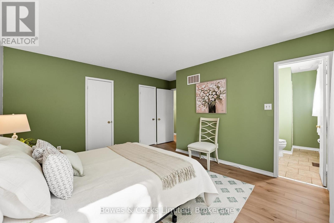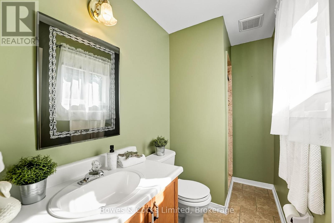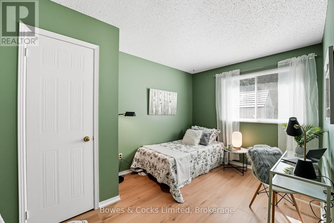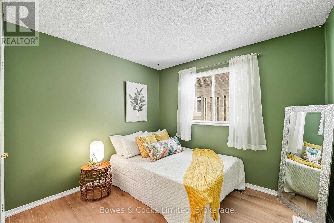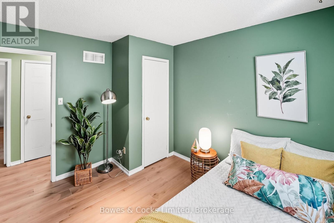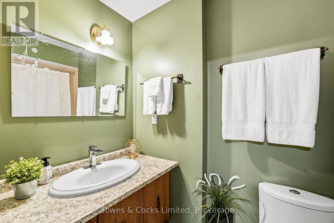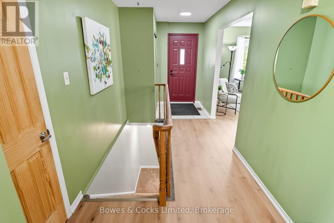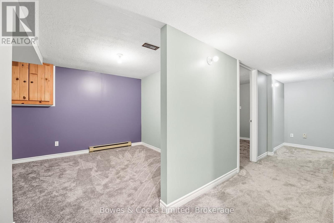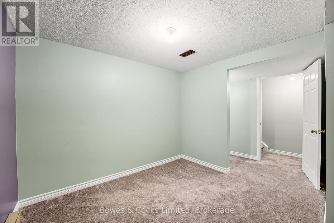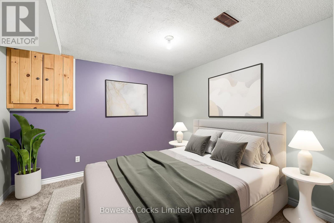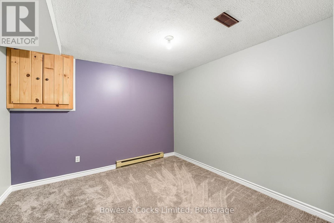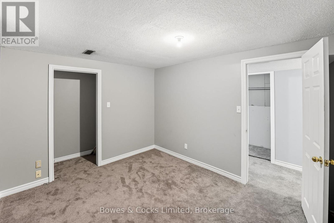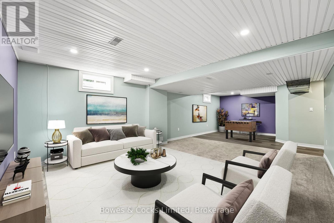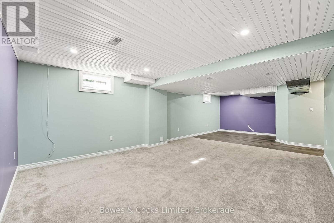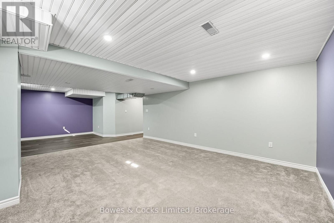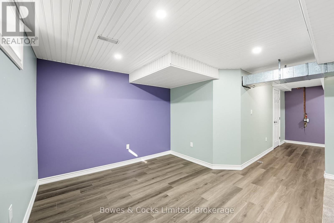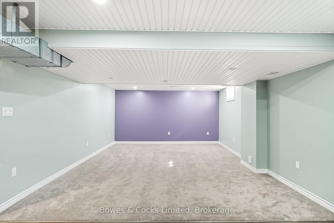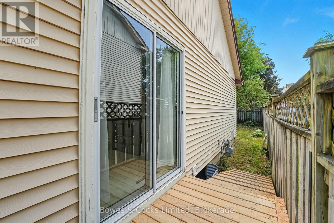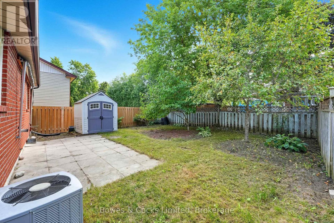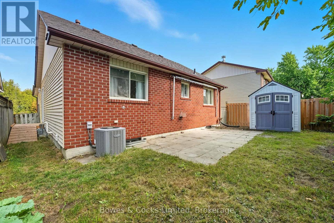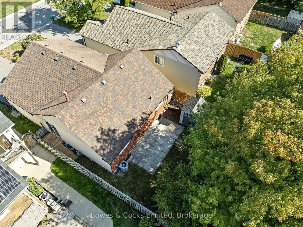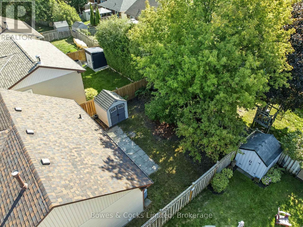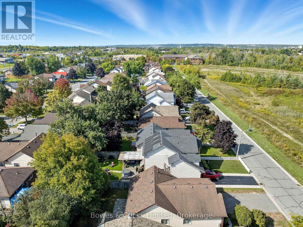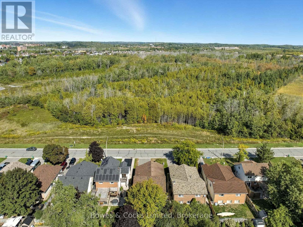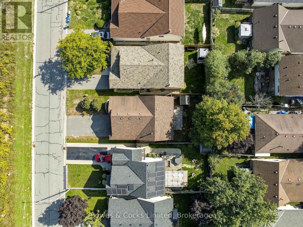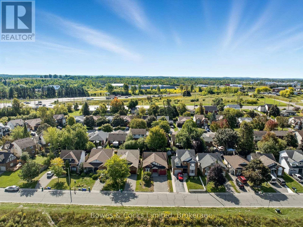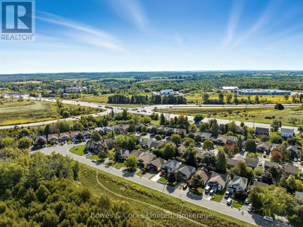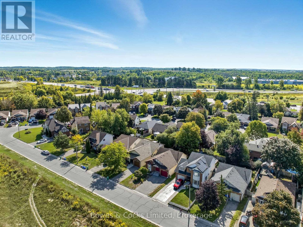523 Laurie Avenue Peterborough, Ontario K9L 1X8
$599,900
Attractive 3+1 Bedroom Bungalow in Desirable East End Peterborough. Welcome to Willowcreek! This well maintained bungalow is located in a highly walkable neighbourhood close to groceries, restaurants, LCBO, Dollar Store, Hwy 115, and more. The main floor features a bright and spacious living/dining room combination, a large eat-in kitchen with walkout, and three bedrooms, including a primary with 3 piece ensuite and two closets. A 4-piece main bath completes the level. The newly finished lower level offers excellent additional living space with a 4th bedroom, a den or home office, a massive rec room, and ample storage. Exterior features include a single attached garage, a fully fenced backyard, and a garden shed, perfect for outdoor storage and gardening enthusiasts. Ideal for families, downsizers, or investors, this home offers comfort, convenience, and space in a prime location. (id:50886)
Property Details
| MLS® Number | X12463003 |
| Property Type | Single Family |
| Community Name | Ashburnham Ward 4 |
| Amenities Near By | Park, Place Of Worship, Public Transit, Schools |
| Community Features | Community Centre |
| Equipment Type | Water Heater |
| Parking Space Total | 5 |
| Rental Equipment Type | Water Heater |
| Structure | Patio(s), Shed |
Building
| Bathroom Total | 2 |
| Bedrooms Above Ground | 3 |
| Bedrooms Below Ground | 1 |
| Bedrooms Total | 4 |
| Age | 31 To 50 Years |
| Appliances | Garage Door Opener Remote(s), Dryer, Stove, Window Coverings, Refrigerator |
| Architectural Style | Bungalow |
| Basement Development | Finished |
| Basement Type | Full (finished) |
| Construction Style Attachment | Detached |
| Cooling Type | Central Air Conditioning |
| Exterior Finish | Brick, Vinyl Siding |
| Foundation Type | Poured Concrete |
| Heating Fuel | Natural Gas |
| Heating Type | Forced Air |
| Stories Total | 1 |
| Size Interior | 1,100 - 1,500 Ft2 |
| Type | House |
| Utility Water | Municipal Water |
Parking
| Attached Garage | |
| Garage |
Land
| Acreage | No |
| Fence Type | Fenced Yard |
| Land Amenities | Park, Place Of Worship, Public Transit, Schools |
| Sewer | Sanitary Sewer |
| Size Depth | 100 Ft ,1 In |
| Size Frontage | 39 Ft ,4 In |
| Size Irregular | 39.4 X 100.1 Ft |
| Size Total Text | 39.4 X 100.1 Ft|under 1/2 Acre |
Rooms
| Level | Type | Length | Width | Dimensions |
|---|---|---|---|---|
| Basement | Other | 3.12 m | 3.22 m | 3.12 m x 3.22 m |
| Basement | Utility Room | 1.87 m | 4.56 m | 1.87 m x 4.56 m |
| Basement | Other | 5.49 m | 2.18 m | 5.49 m x 2.18 m |
| Basement | Family Room | 8.68 m | 4.21 m | 8.68 m x 4.21 m |
| Basement | Bedroom 4 | 3.02 m | 3.52 m | 3.02 m x 3.52 m |
| Main Level | Living Room | 3.42 m | 4.77 m | 3.42 m x 4.77 m |
| Main Level | Dining Room | 3.41 m | 2.45 m | 3.41 m x 2.45 m |
| Main Level | Kitchen | 4.45 m | 2.96 m | 4.45 m x 2.96 m |
| Main Level | Primary Bedroom | 4.45 m | 4.22 m | 4.45 m x 4.22 m |
| Main Level | Bathroom | 2.75 m | 1.55 m | 2.75 m x 1.55 m |
| Main Level | Bedroom 2 | 3.41 m | 3.03 m | 3.41 m x 3.03 m |
| Main Level | Bedroom 3 | 2.71 m | 3.84 m | 2.71 m x 3.84 m |
| Main Level | Bathroom | 2.75 m | 1.48 m | 2.75 m x 1.48 m |
Contact Us
Contact us for more information
Jason Heffernan
Salesperson
www.jasonheffernan.ca/
www.facebook.com/jasonheffernanrealtor
twitter.com/Realtor_Heff
333 Charlotte Street
Peterborough, Ontario K9J 2W1
(705) 742-4234

