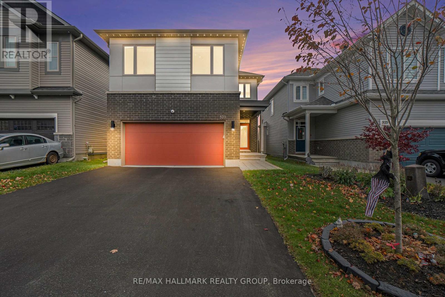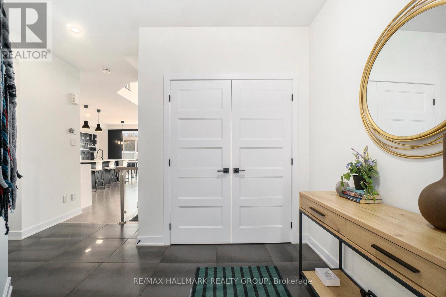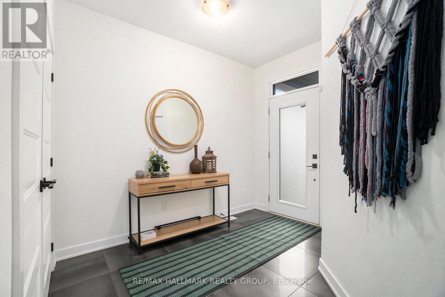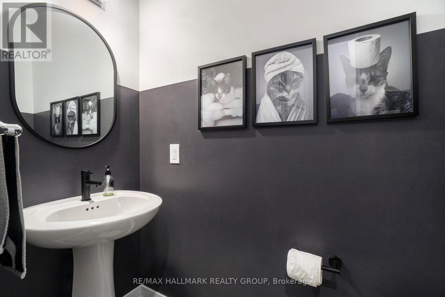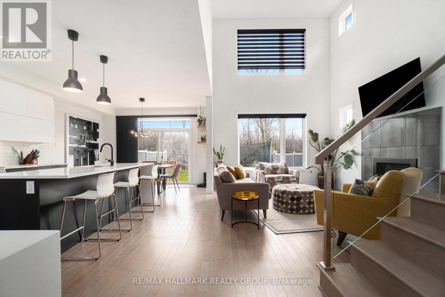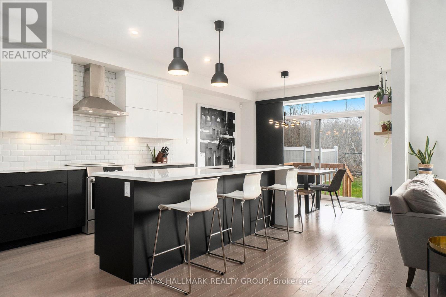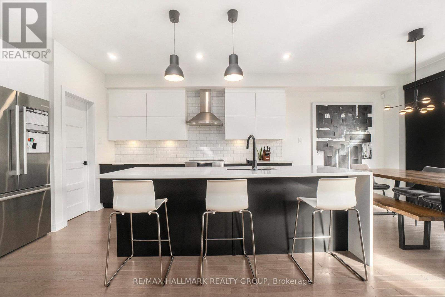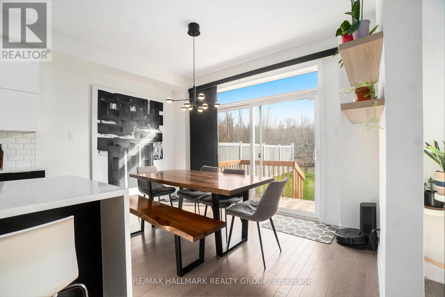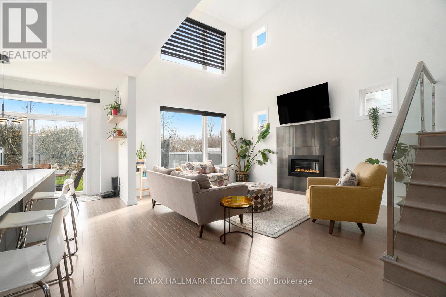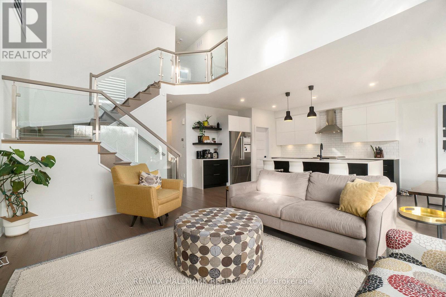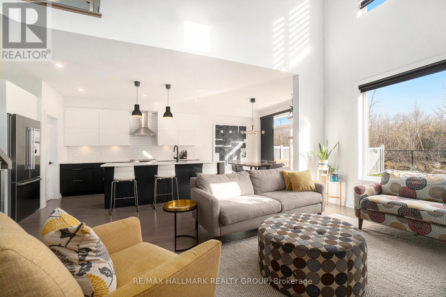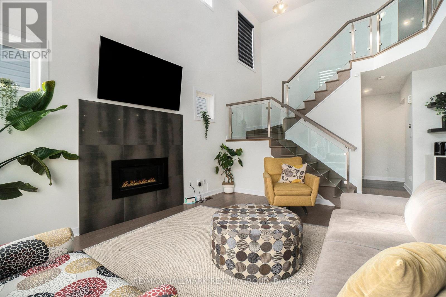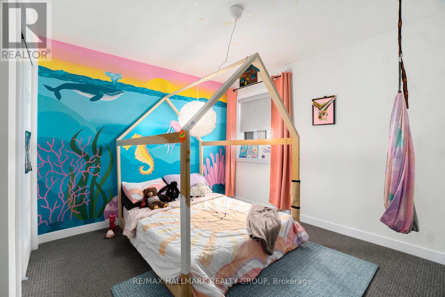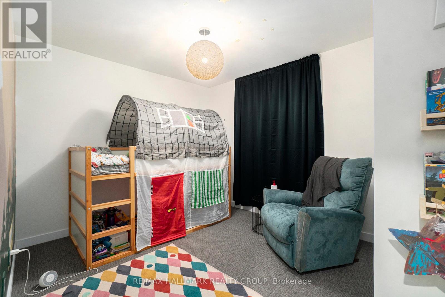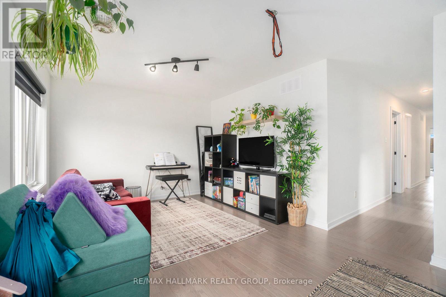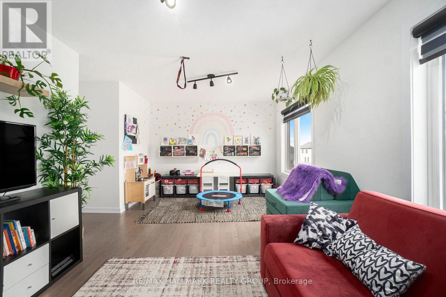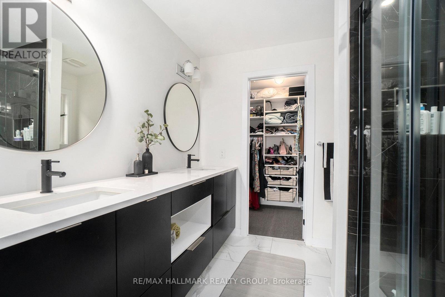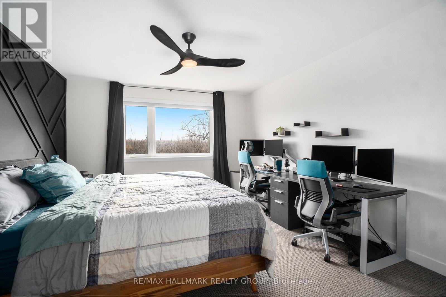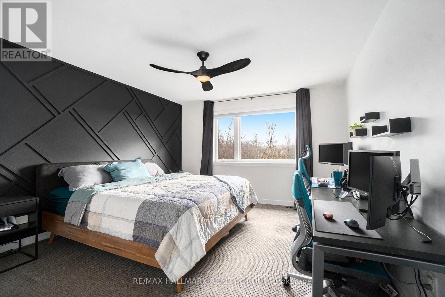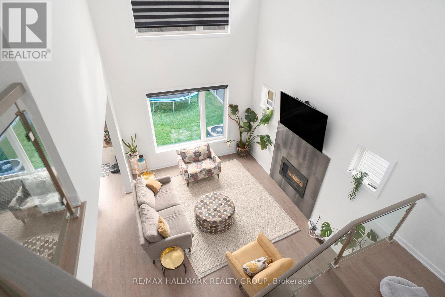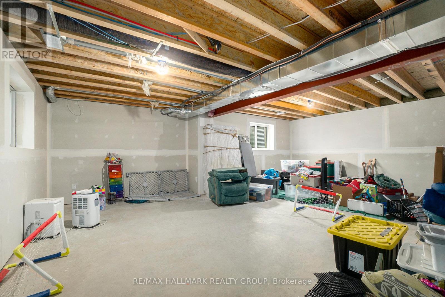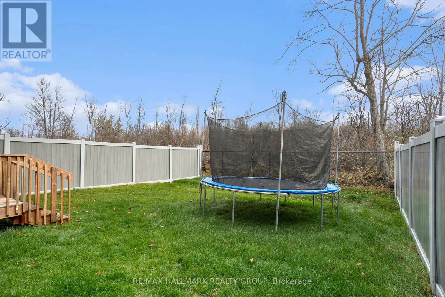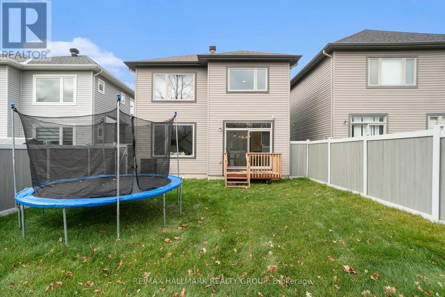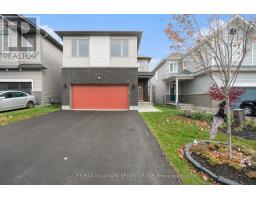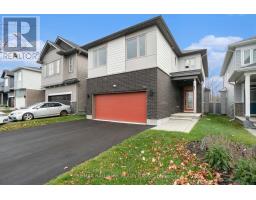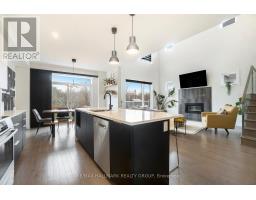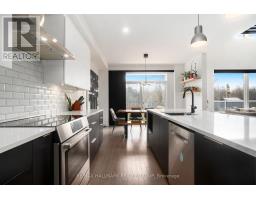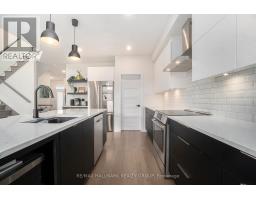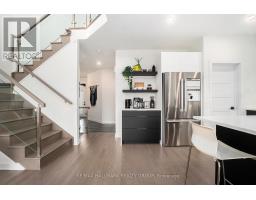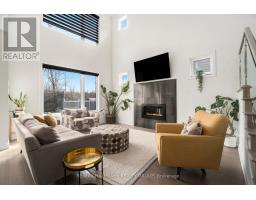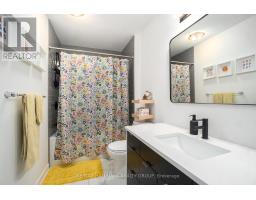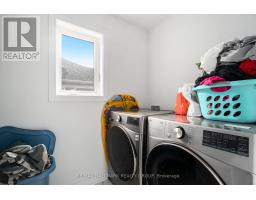523 Paakanaak Avenue Ottawa, Ontario K1X 0H2
$869,900
Welcome to an exceptional opportunity to own a truly upgraded single-family home in the highly sought-after Findlay Creek community. This striking 3-bedroom, 3-bathroom residence has been elevated by approximately $100,000 in premium upgrades, offering a level of sophistication rarely found in the area. From the curb, the home makes a commanding impression with its higher exterior elevation, immediately signaling the quality within. Step inside and be greeted by the dramatic entryway, featuring oversized, designer tiles, leading into a space defined by architectural elegance. The main living areas and the entire upper level boast rich, continuous hardwood flooring, connected by sleek hardwood stairs and a modern glass and metal railing. The heart of the home is the chef's kitchen, a true showpiece featuring premium custom cabinetry, a stunning waterfall quartz countertop, and a dedicated full coffee bar-perfect for entertaining. Upstairs, the luxury continues into the primary suite, where the ensuite offers the ultimate comfort with a heated bathroom floor. No detail has been overlooked, including practical luxuries like custom closet systems installed in all three bedrooms. This is a turn-key property where high-end craftsmanship meets contemporary style, offering a privileged lifestyle in a fantastic neighborhood. (id:50886)
Property Details
| MLS® Number | X12529978 |
| Property Type | Single Family |
| Community Name | 2605 - Blossom Park/Kemp Park/Findlay Creek |
| Equipment Type | Water Heater |
| Parking Space Total | 4 |
| Rental Equipment Type | Water Heater |
Building
| Bathroom Total | 3 |
| Bedrooms Above Ground | 3 |
| Bedrooms Total | 3 |
| Appliances | Dryer, Hood Fan, Stove, Washer, Refrigerator |
| Basement Development | Partially Finished |
| Basement Type | N/a (partially Finished) |
| Construction Style Attachment | Detached |
| Cooling Type | Central Air Conditioning |
| Exterior Finish | Brick |
| Fireplace Present | Yes |
| Foundation Type | Concrete |
| Half Bath Total | 1 |
| Heating Fuel | Natural Gas |
| Heating Type | Forced Air |
| Stories Total | 2 |
| Size Interior | 2,000 - 2,500 Ft2 |
| Type | House |
| Utility Water | Municipal Water |
Parking
| Attached Garage | |
| Garage |
Land
| Acreage | No |
| Sewer | Sanitary Sewer |
| Size Depth | 116 Ft ,2 In |
| Size Frontage | 35 Ft |
| Size Irregular | 35 X 116.2 Ft |
| Size Total Text | 35 X 116.2 Ft |
Rooms
| Level | Type | Length | Width | Dimensions |
|---|---|---|---|---|
| Second Level | Bedroom | 3.59 m | 3.68 m | 3.59 m x 3.68 m |
| Second Level | Bedroom 2 | 2.86 m | 3.7 m | 2.86 m x 3.7 m |
| Second Level | Primary Bedroom | 3.9 m | 4.91 m | 3.9 m x 4.91 m |
| Second Level | Recreational, Games Room | 5.6 m | 3.13 m | 5.6 m x 3.13 m |
| Second Level | Bathroom | 2.86 m | 1.66 m | 2.86 m x 1.66 m |
| Second Level | Bathroom | 2.54 m | 2.11 m | 2.54 m x 2.11 m |
| Ground Level | Dining Room | 3.91 m | 2.54 m | 3.91 m x 2.54 m |
| Ground Level | Kitchen | 3.91 m | 4.58 m | 3.91 m x 4.58 m |
| Ground Level | Living Room | 3.7 m | 6.23 m | 3.7 m x 6.23 m |
| Ground Level | Bathroom | 2.3 m | 0.98 m | 2.3 m x 0.98 m |
Contact Us
Contact us for more information
Connor Mccrudden
Salesperson
610 Bronson Avenue
Ottawa, Ontario K1S 4E6
(613) 236-5959
(613) 236-1515
www.hallmarkottawa.com/
Bryan Nadeau
Salesperson
610 Bronson Avenue
Ottawa, Ontario K1S 4E6
(613) 236-5959
(613) 236-1515
www.hallmarkottawa.com/

