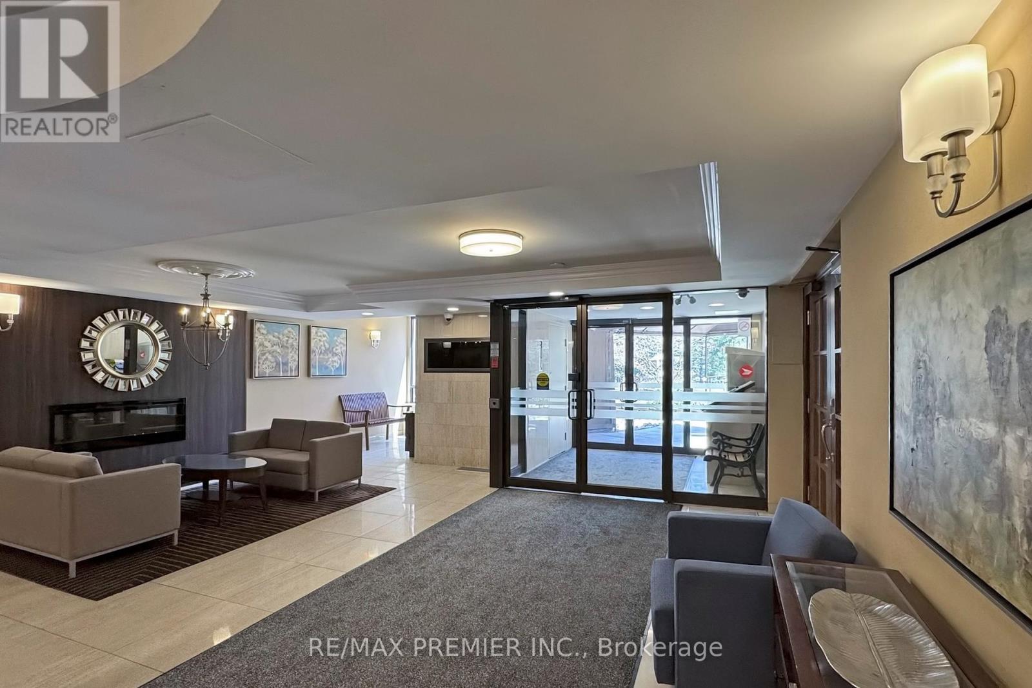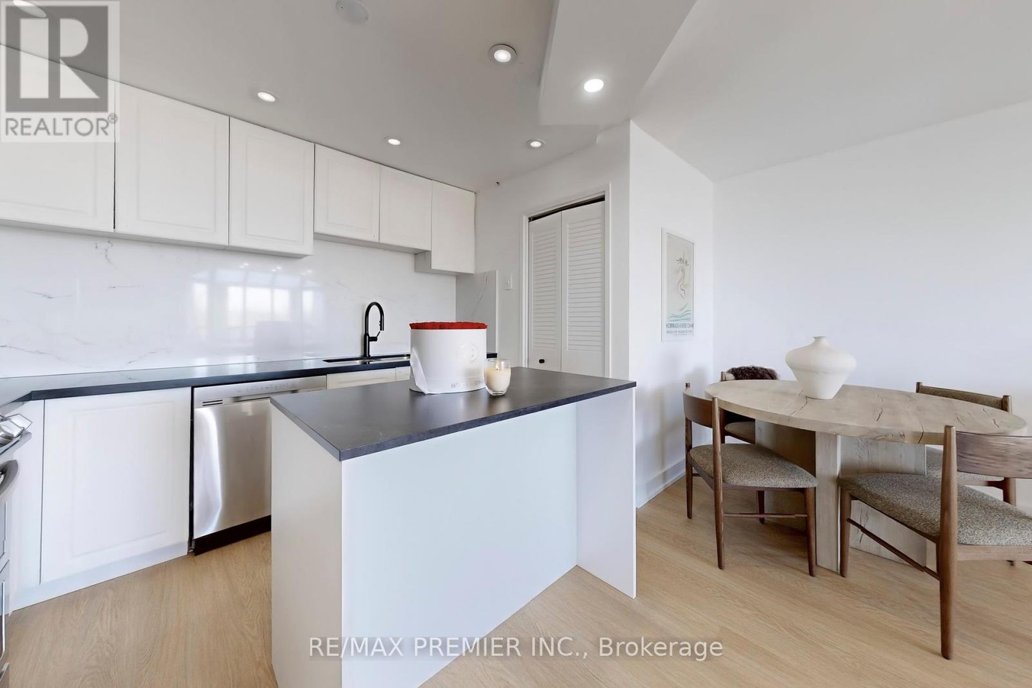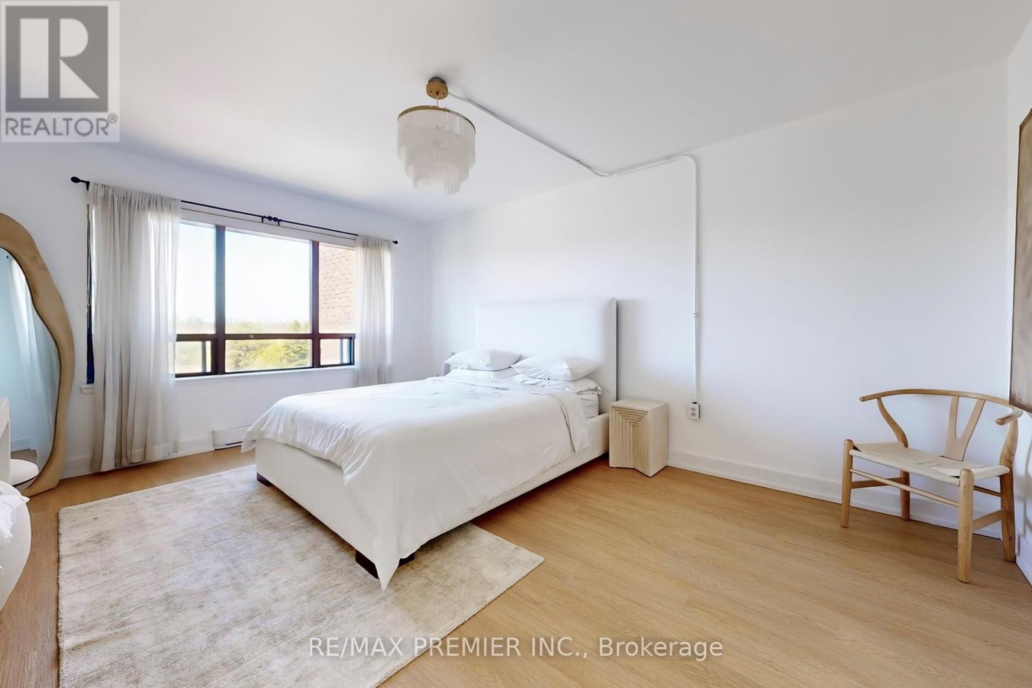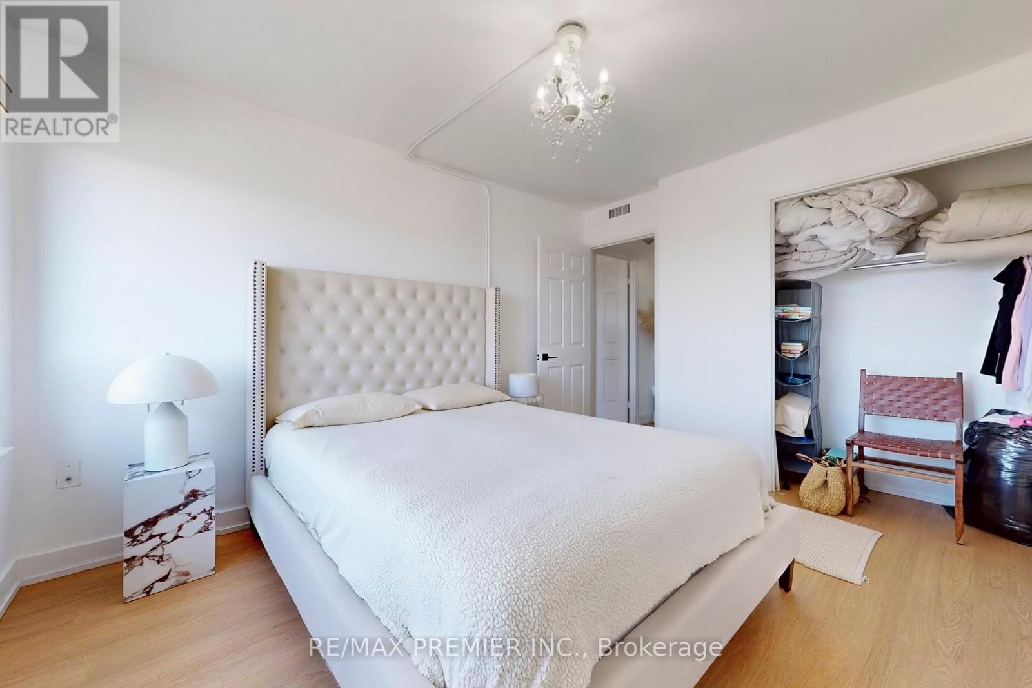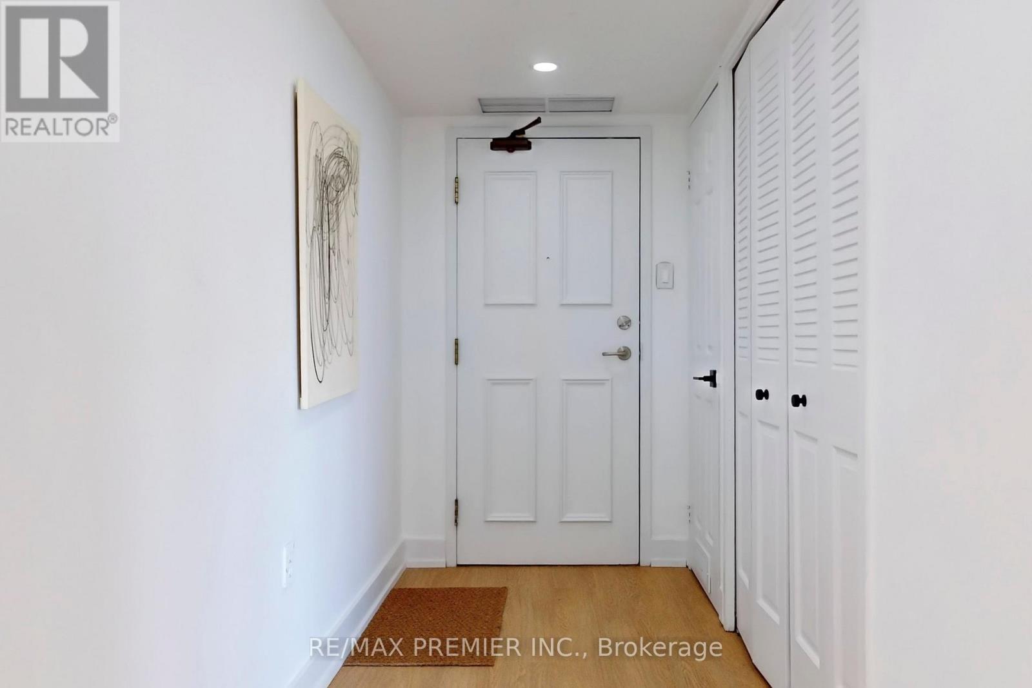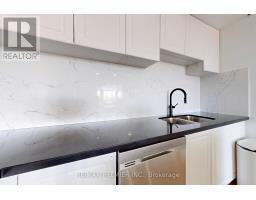524 - 255 The Donway W Toronto, Ontario M3B 3M3
2 Bedroom
2 Bathroom
1,200 - 1,399 ft2
Fireplace
Central Air Conditioning
Heat Pump
$3,300 MonthlyMaintenance,
$856.91 Monthly
Maintenance,
$856.91 MonthlyStunning, sun-filled 2-bed, 2-bath suite in the heart of Don Mills, featuring a spacious layout with large principal rooms and wall-to-wall windows offering beautiful views of the Banbury neighbourhood. Enjoy an updated kitchen, cozy fireplace, renovated primary closet, ensuite laundry, and 1 parking spot. Set in a quiet, well-maintained low-rise building with manicured grounds high-speed internet included in maintenance fees. Steps to The Shops at Don Mills, Bridle Path, restaurants, library, TTC, trails, and more. (id:50886)
Property Details
| MLS® Number | C12111578 |
| Property Type | Single Family |
| Community Name | Banbury-Don Mills |
| Communication Type | High Speed Internet |
| Community Features | Pet Restrictions |
| Parking Space Total | 1 |
Building
| Bathroom Total | 2 |
| Bedrooms Above Ground | 2 |
| Bedrooms Total | 2 |
| Appliances | Dryer, Washer, Window Coverings |
| Cooling Type | Central Air Conditioning |
| Exterior Finish | Brick |
| Fireplace Present | Yes |
| Flooring Type | Carpeted |
| Heating Fuel | Electric |
| Heating Type | Heat Pump |
| Size Interior | 1,200 - 1,399 Ft2 |
| Type | Apartment |
Parking
| Underground | |
| Garage |
Land
| Acreage | No |
Rooms
| Level | Type | Length | Width | Dimensions |
|---|---|---|---|---|
| Flat | Living Room | 7.38 m | 5.13 m | 7.38 m x 5.13 m |
| Flat | Dining Room | 7.38 m | 5.13 m | 7.38 m x 5.13 m |
| Flat | Kitchen | 3.15 m | 2.53 m | 3.15 m x 2.53 m |
| Flat | Primary Bedroom | 4.9 m | 3.65 m | 4.9 m x 3.65 m |
| Flat | Bedroom 2 | 3.85 m | 3.1 m | 3.85 m x 3.1 m |
Contact Us
Contact us for more information
Eden Mesganaw
Salesperson
(416) 918-5979
www.eden4realestate.com/
RE/MAX Premier Inc.
1885 Wilson Ave Ste 200a
Toronto, Ontario M9M 1A2
1885 Wilson Ave Ste 200a
Toronto, Ontario M9M 1A2
(416) 743-2000
(416) 743-2031








