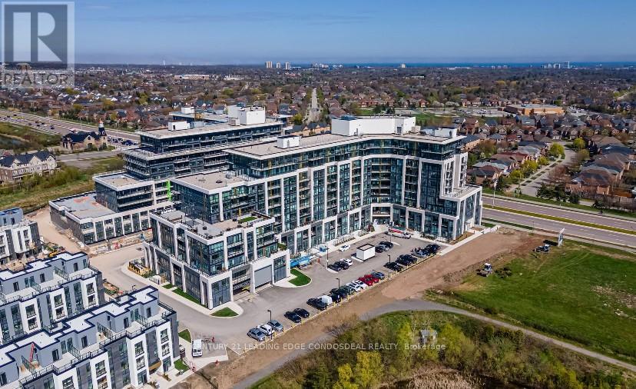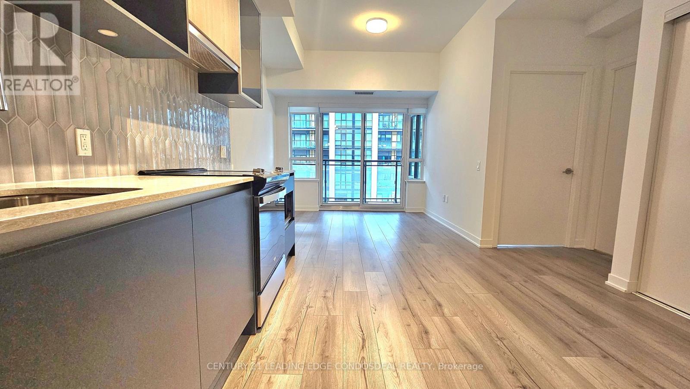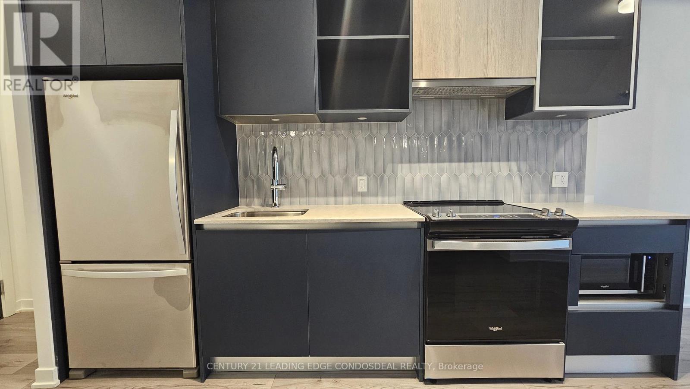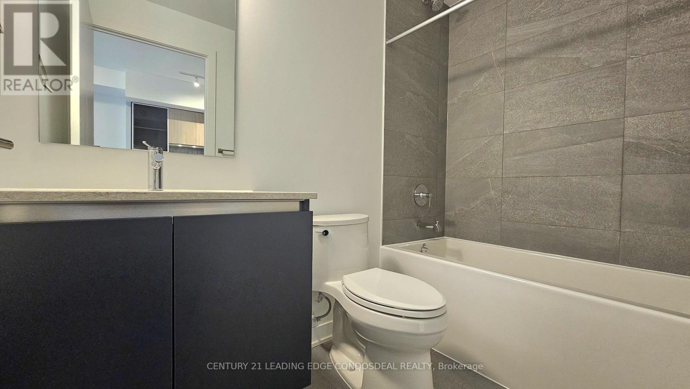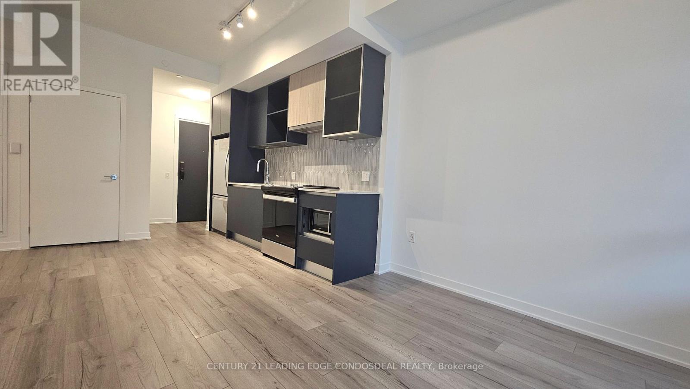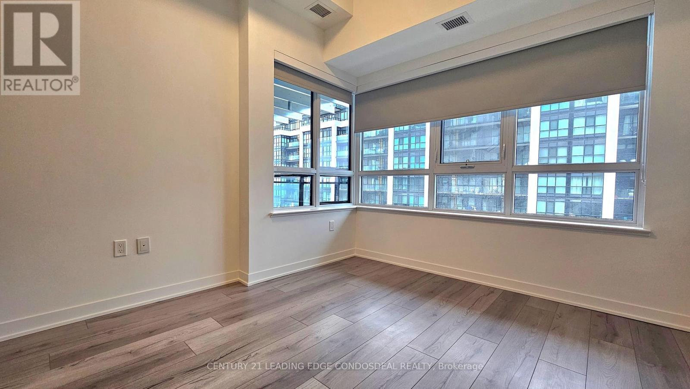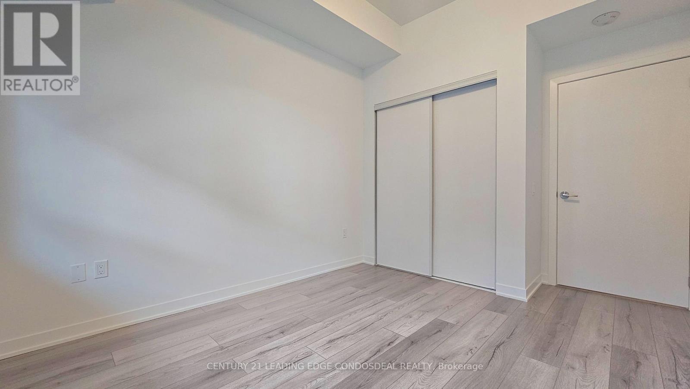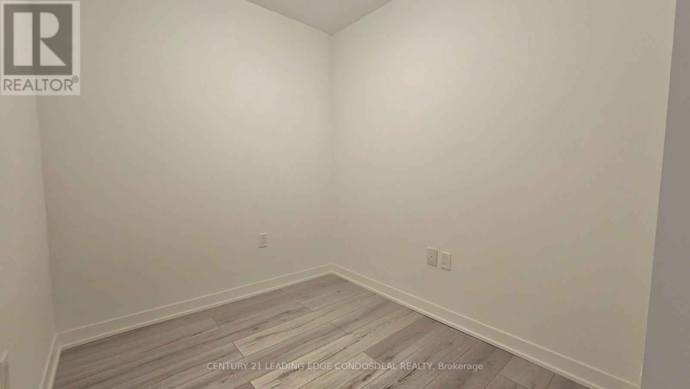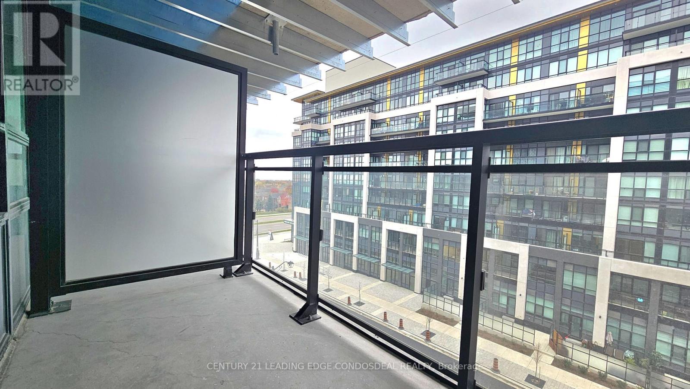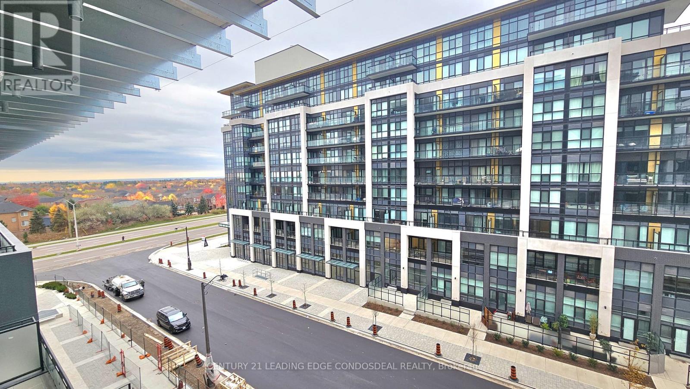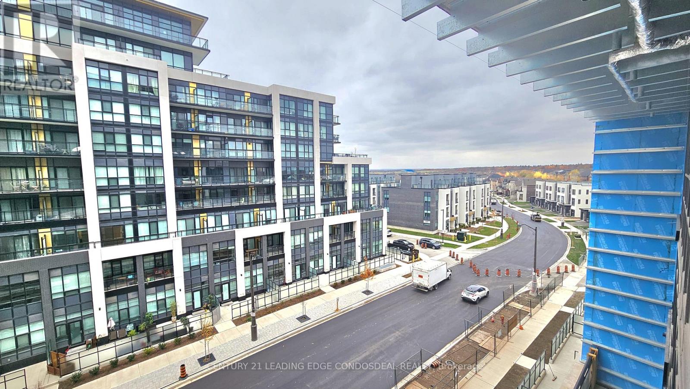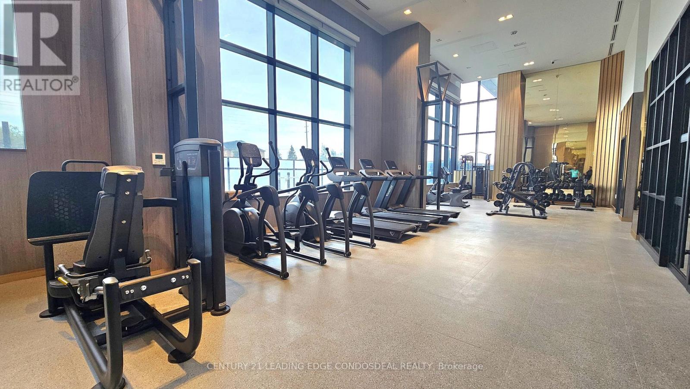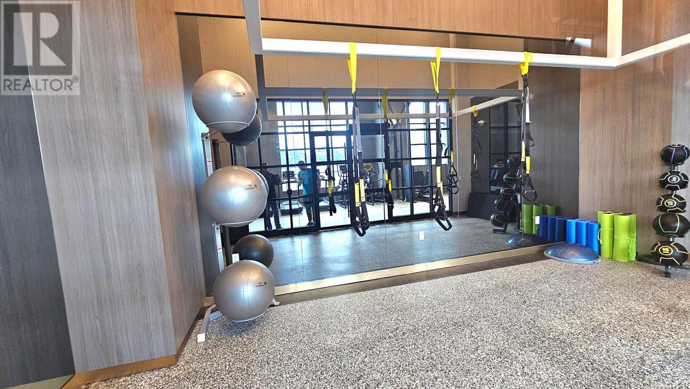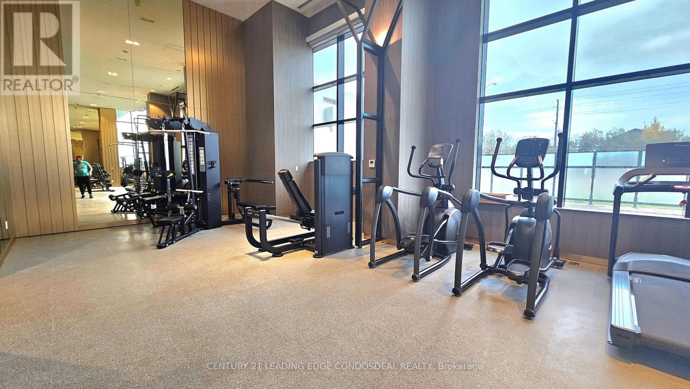524 - 395 Dundas Street W Oakville, Ontario L6M 5R8
$2,200 Monthly
Newer 1+Den, 1 Bath Condo available to rent at Distrikt Trailside 2.0. This suite offers an airy, open layout with plenty of windows that fill the space with natural light. Enjoy high-end finishes throughout, from stainless steel appliances to quartz countertops, along with a spacious living and dining area. The community provides 15,000 sq. ft. of amenities, including a fitness centre, luxury lounge, 24-hour security, and outdoor terrace with BBQ and seating areas. Located just minutes from Highways 403/407, GO Transit, Oakville Trafalgar Hospital, Sheridan College and excellent shopping and dining options. Nearby are Top-Rated Schools and everything Oakville has to offer. High-Speed Internet is included. This condo includes 1 Parking Spot and 1 Storage Locker. Available December 1st. (id:50886)
Property Details
| MLS® Number | W12480035 |
| Property Type | Single Family |
| Community Name | 1008 - GO Glenorchy |
| Community Features | Pets Allowed With Restrictions |
| Features | Balcony |
| Parking Space Total | 1 |
Building
| Bathroom Total | 1 |
| Bedrooms Above Ground | 1 |
| Bedrooms Below Ground | 1 |
| Bedrooms Total | 2 |
| Age | 0 To 5 Years |
| Amenities | Security/concierge, Exercise Centre, Recreation Centre, Party Room, Visitor Parking, Storage - Locker |
| Appliances | Dishwasher, Dryer, Microwave, Stove, Washer, Window Coverings, Refrigerator |
| Basement Type | None |
| Cooling Type | Central Air Conditioning |
| Exterior Finish | Concrete |
| Heating Fuel | Natural Gas |
| Heating Type | Forced Air |
| Size Interior | 500 - 599 Ft2 |
| Type | Apartment |
Parking
| Underground | |
| Garage |
Land
| Acreage | No |
Rooms
| Level | Type | Length | Width | Dimensions |
|---|---|---|---|---|
| Flat | Living Room | 3.05 m | 2.743 m | 3.05 m x 2.743 m |
| Flat | Kitchen | 3.53 m | 3.51 m | 3.53 m x 3.51 m |
| Flat | Dining Room | 3.53 m | 3.51 m | 3.53 m x 3.51 m |
| Flat | Bedroom | 3.05 m | 3.15 m | 3.05 m x 3.15 m |
| Flat | Den | 2.44 m | 1.93 m | 2.44 m x 1.93 m |
Contact Us
Contact us for more information
Tom Cerullo
Broker
www.tomcerullo.com/
18 Wynford Drive #214
Toronto, Ontario M3C 3S2
(416) 686-1500
(416) 946-1815
HTTP://www.condosdeal.com

