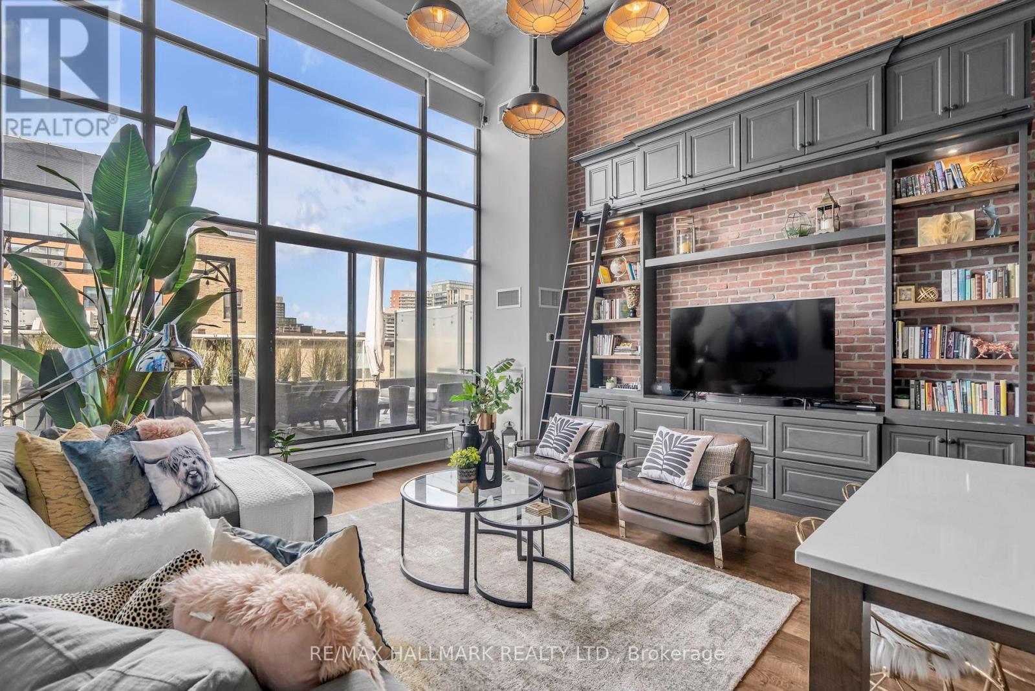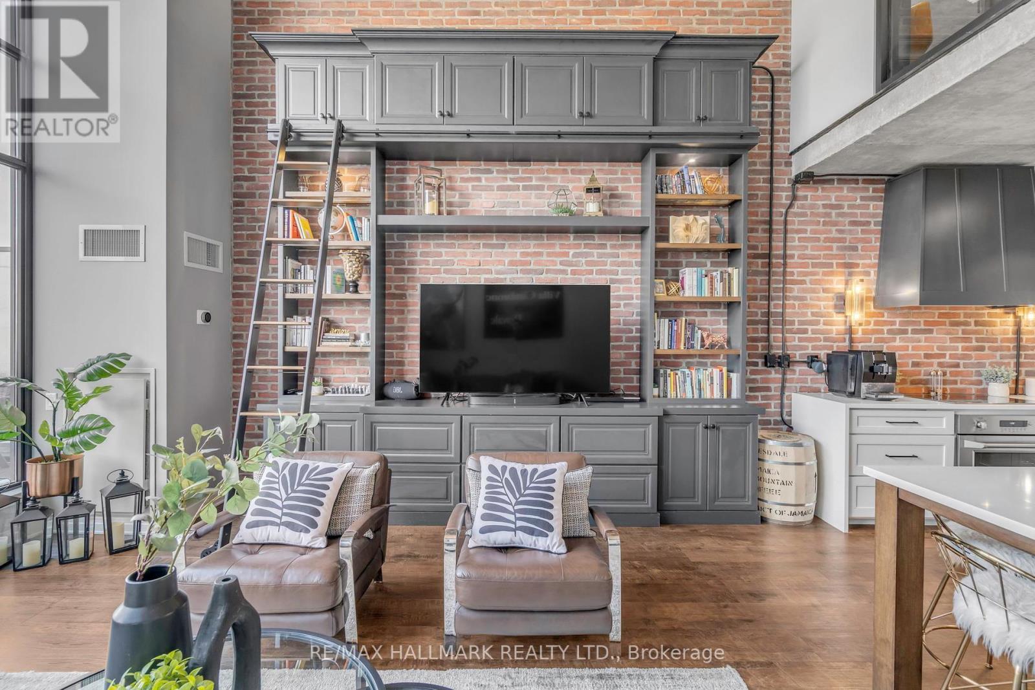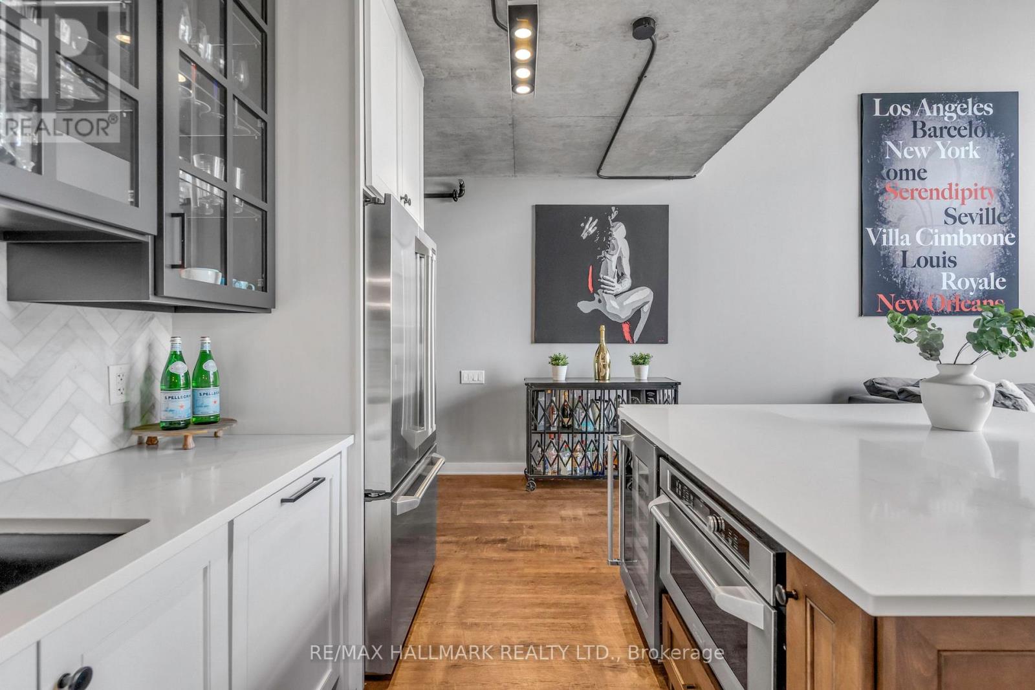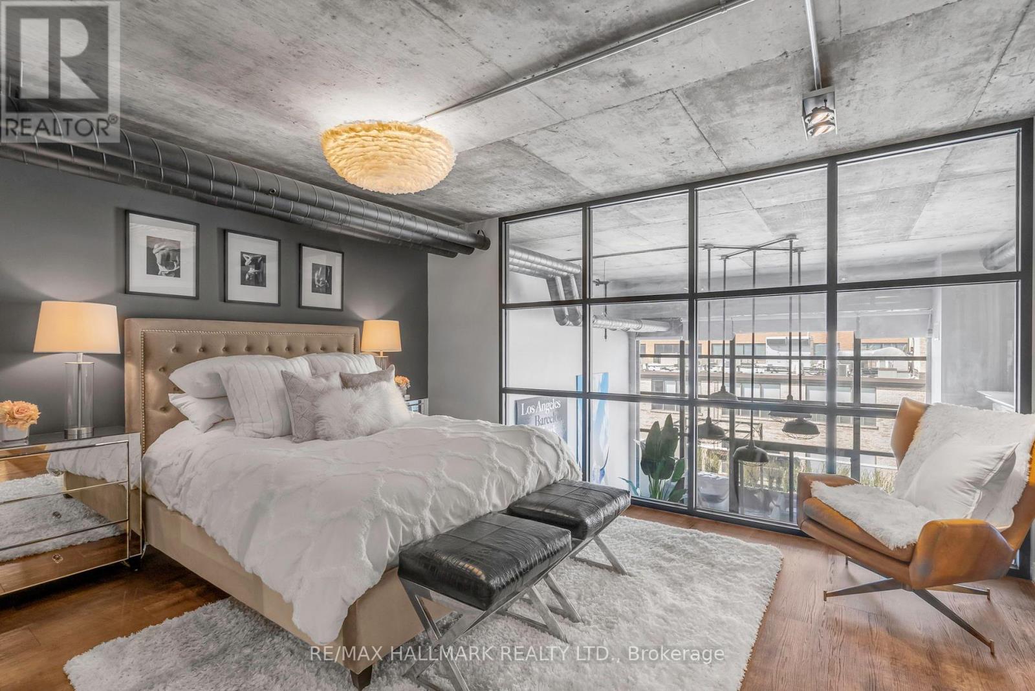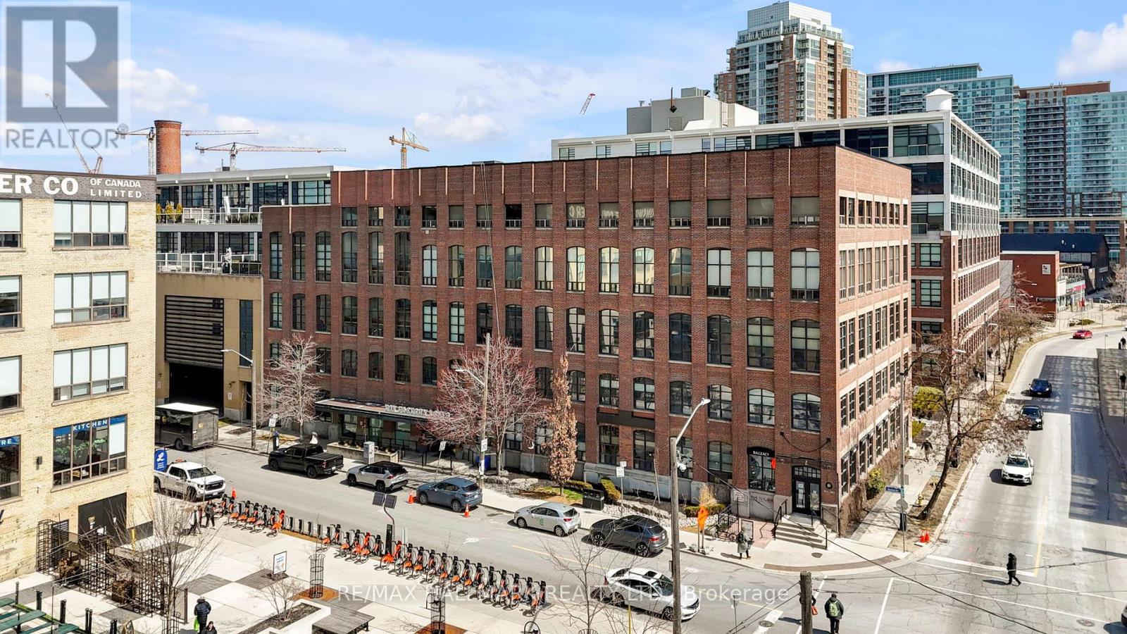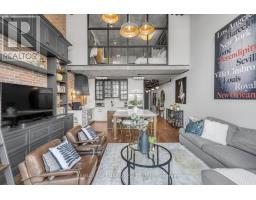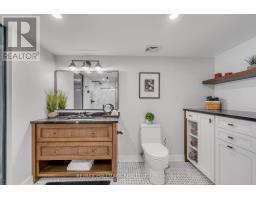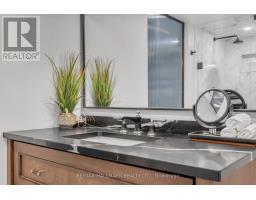524 - 43 Hanna Avenue Toronto, Ontario M6K 1X1
$1,939,000Maintenance, Common Area Maintenance, Parking, Insurance, Water
$983.05 Monthly
Maintenance, Common Area Maintenance, Parking, Insurance, Water
$983.05 MonthlyCustom designed west facing loft at historic Toy Factory, designed by HGTV designer Carolyn Wilbrink! Attention to detail in every moment of this space from the custom brick wall finished by a stone mason, industrial chandelier over living room, a soaring built in bookcase like no other...rolling ladder included! Floor to ceiling sound proof window panes separate the primary bedroom from main living space, oversized kitchen island, custom hood fan, herringbone marble backsplash and open glass cabinetry, an ensuite bathroom that speaks high end hotel and a private 217 sq ft terrace with partial lake views to retreat to throughout the day or night! (id:50886)
Property Details
| MLS® Number | C12076380 |
| Property Type | Single Family |
| Community Name | Niagara |
| Amenities Near By | Public Transit |
| Community Features | Pet Restrictions |
| Features | Elevator |
| Parking Space Total | 1 |
Building
| Bathroom Total | 2 |
| Bedrooms Above Ground | 2 |
| Bedrooms Total | 2 |
| Age | 16 To 30 Years |
| Amenities | Party Room, Visitor Parking, Exercise Centre, Storage - Locker, Security/concierge |
| Appliances | Garage Door Opener Remote(s), All, Blinds, Furniture |
| Architectural Style | Loft |
| Cooling Type | Central Air Conditioning, Ventilation System |
| Exterior Finish | Brick, Concrete Block |
| Fire Protection | Security System |
| Flooring Type | Hardwood |
| Heating Fuel | Natural Gas |
| Heating Type | Heat Pump |
| Size Interior | 1,200 - 1,399 Ft2 |
| Type | Apartment |
Parking
| Underground | |
| Garage |
Land
| Acreage | No |
| Land Amenities | Public Transit |
Rooms
| Level | Type | Length | Width | Dimensions |
|---|---|---|---|---|
| Second Level | Bedroom | 4.69 m | 3.56 m | 4.69 m x 3.56 m |
| Second Level | Loft | 5.18 m | 1.8 m | 5.18 m x 1.8 m |
| Flat | Bedroom | 3.35 m | 3.3 m | 3.35 m x 3.3 m |
| Flat | Kitchen | 5.21 m | 3.84 m | 5.21 m x 3.84 m |
| Flat | Living Room | 4.63 m | 5.21 m | 4.63 m x 5.21 m |
https://www.realtor.ca/real-estate/28153413/524-43-hanna-avenue-toronto-niagara-niagara
Contact Us
Contact us for more information
Amy Gilmore
Broker
www.gilmorepropertygroup.com/
785 Queen St East
Toronto, Ontario M4M 1H5
(416) 465-7850
(416) 463-7850

