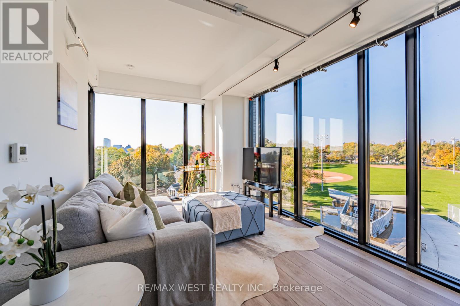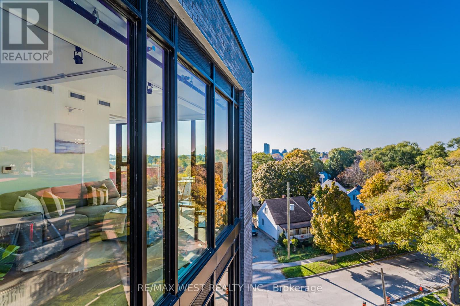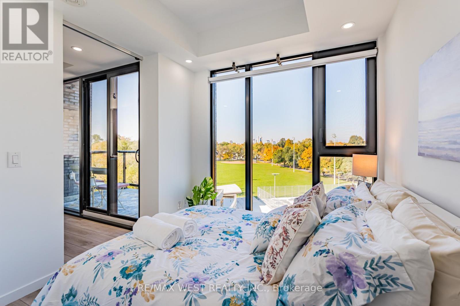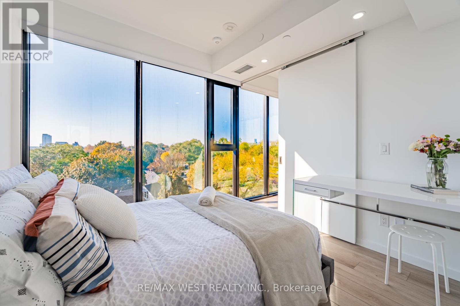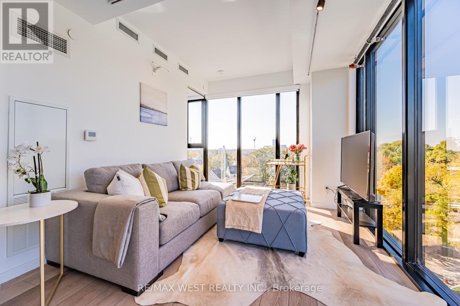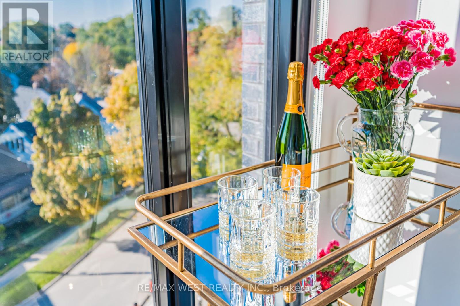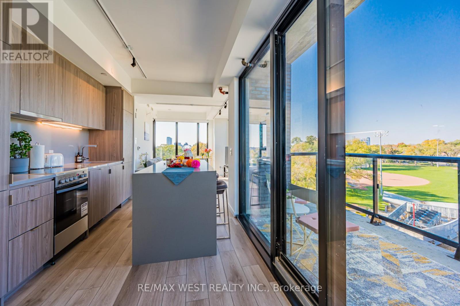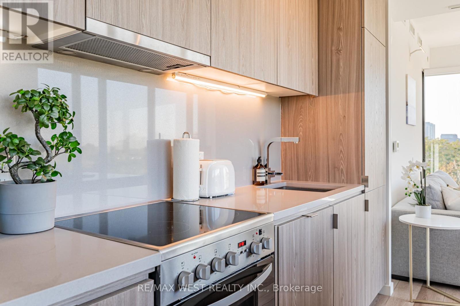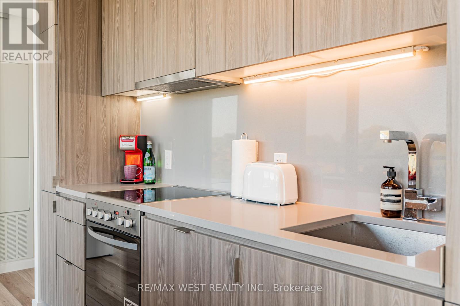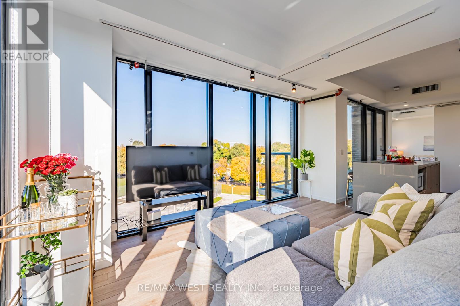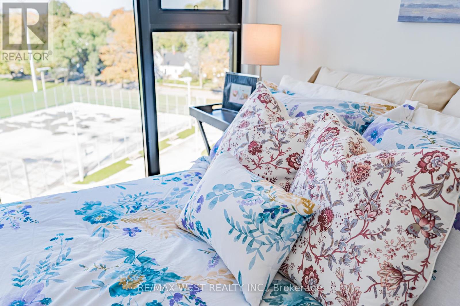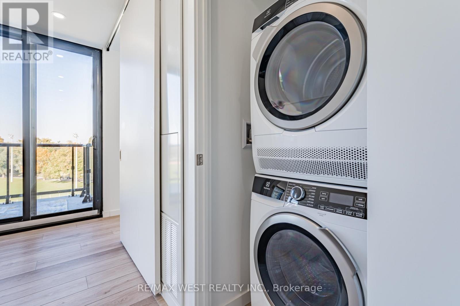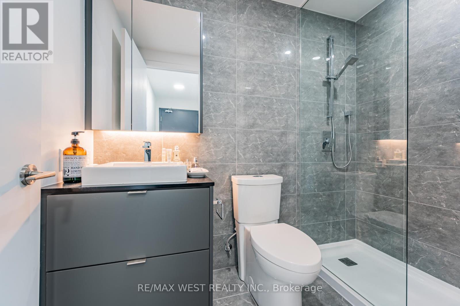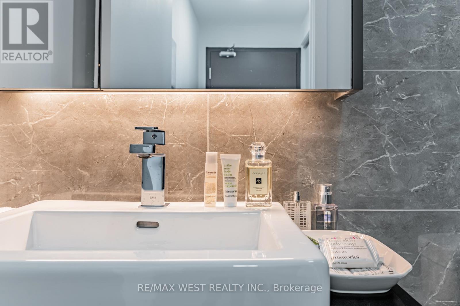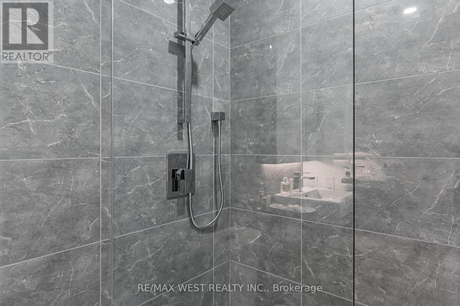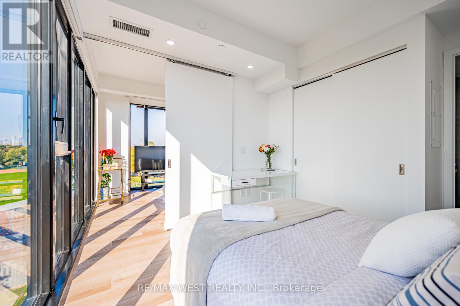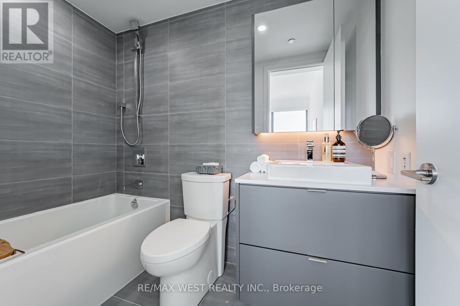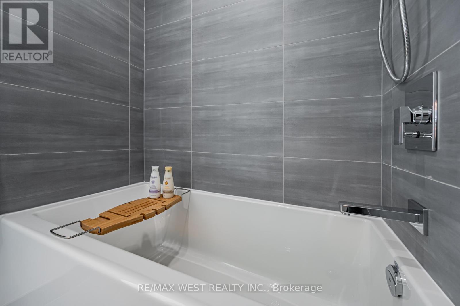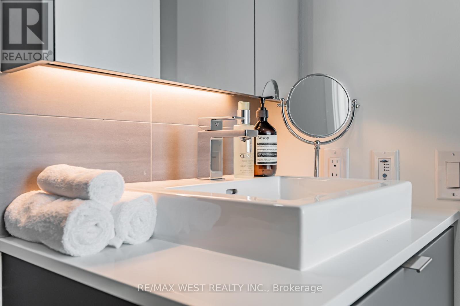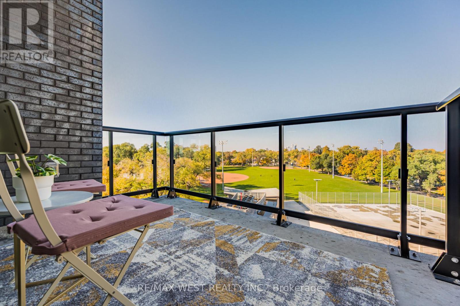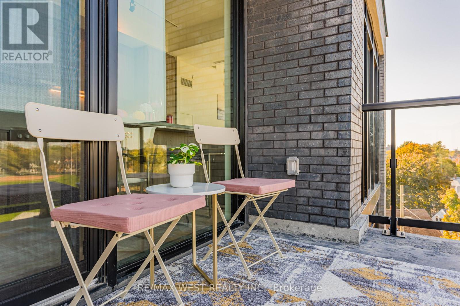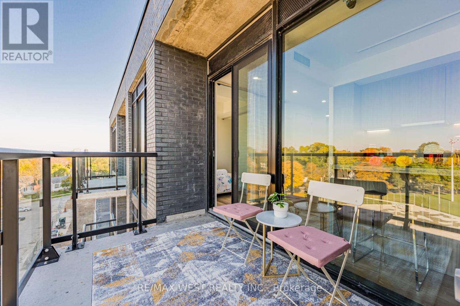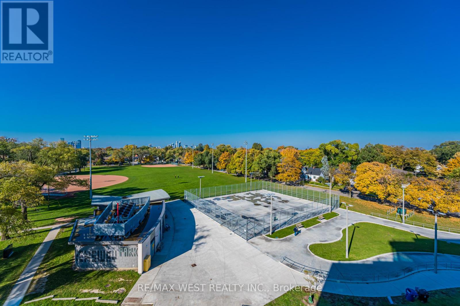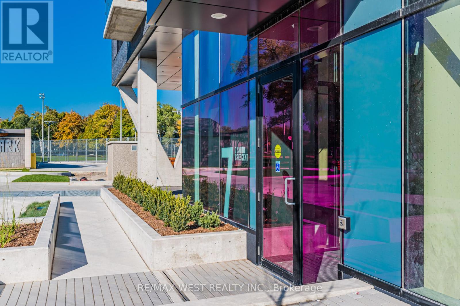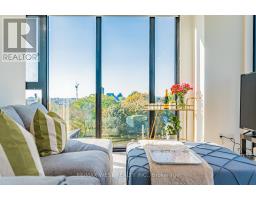524 - 7 Smith Crescent Toronto, Ontario M8Z 0G3
$799,000Maintenance, Common Area Maintenance, Insurance, Parking
$655 Monthly
Maintenance, Common Area Maintenance, Insurance, Parking
$655 MonthlyWelcome to this sun-drenched corner suite, where floor-to-ceiling windows offer clear, unobstructed views of Queensway Park from every room. This bright and airy 2-bedroom, 2-bathroom home features wood flooring throughout and modern finishes designed for comfort and style. Enjoy a premium kitchen with upgraded cabinetry and two beautifully finished bathrooms with elegant wrap-around tile walls. The open-concept layout and abundant natural light make this unit feel spacious and inviting. Located in a boutique condo building in a family-friendly neighborhood, you are seconds from the highway and steps from an array of amenities including restaurants, shops, and a grocery store conveniently located downstairs. Queensway Park, a lush 3-acre green space with a skating rink and walking trails, is right outside your door. Parking included. (id:50886)
Property Details
| MLS® Number | W12133886 |
| Property Type | Single Family |
| Community Name | Stonegate-Queensway |
| Amenities Near By | Park, Schools, Public Transit |
| Community Features | Pet Restrictions |
| Features | Conservation/green Belt, Elevator, Carpet Free |
| Parking Space Total | 1 |
| View Type | View |
Building
| Bathroom Total | 2 |
| Bedrooms Above Ground | 2 |
| Bedrooms Total | 2 |
| Age | 0 To 5 Years |
| Amenities | Recreation Centre, Exercise Centre, Party Room, Security/concierge |
| Appliances | Dishwasher, Dryer, Hood Fan, Oven, Stove, Washer, Window Coverings, Refrigerator |
| Cooling Type | Central Air Conditioning |
| Exterior Finish | Concrete |
| Heating Fuel | Natural Gas |
| Heating Type | Forced Air |
| Size Interior | 800 - 899 Ft2 |
| Type | Apartment |
Parking
| Underground | |
| Garage |
Land
| Acreage | No |
| Land Amenities | Park, Schools, Public Transit |
| Surface Water | Lake/pond |
Rooms
| Level | Type | Length | Width | Dimensions |
|---|---|---|---|---|
| Main Level | Dining Room | 3.5 m | 3.6 m | 3.5 m x 3.6 m |
| Main Level | Living Room | 3.6 m | 4.5 m | 3.6 m x 4.5 m |
| Main Level | Bedroom | 3.82 m | 3.25 m | 3.82 m x 3.25 m |
| Main Level | Bedroom 2 | 3.2 m | 3.9 m | 3.2 m x 3.9 m |
Contact Us
Contact us for more information
June Liu
Broker
(647) 470-7188
1678 Bloor St., West
Toronto, Ontario M6P 1A9
(416) 769-1616
(416) 769-1524
www.remaxwest.com

