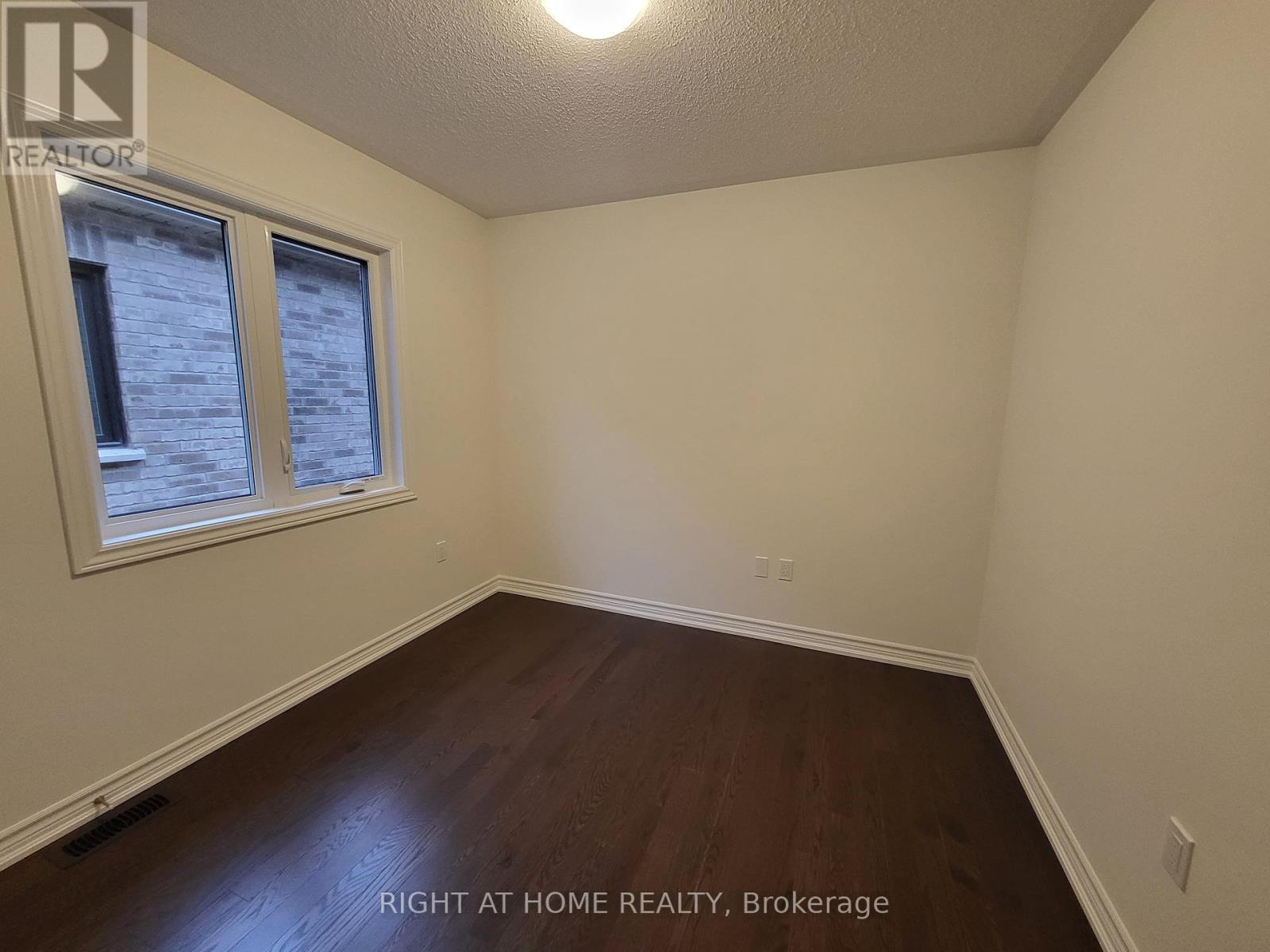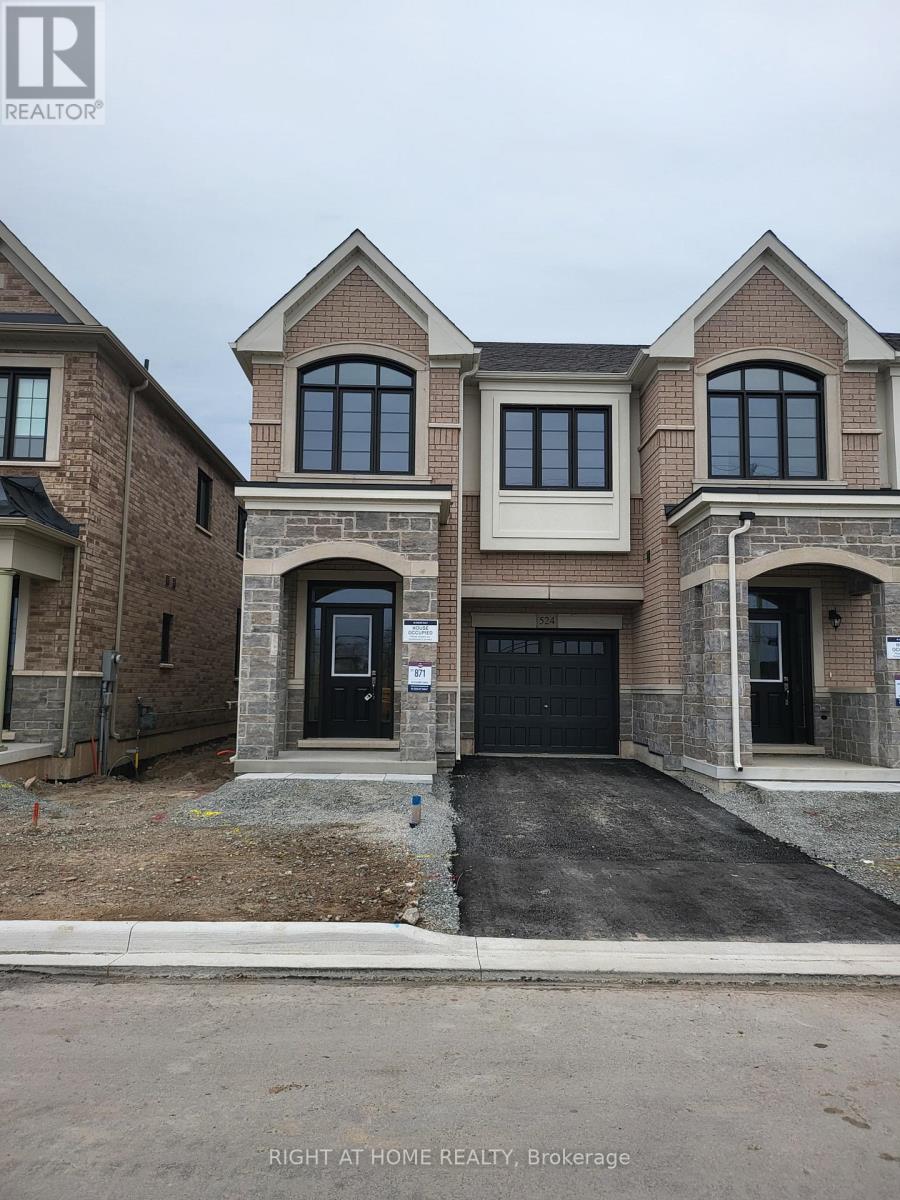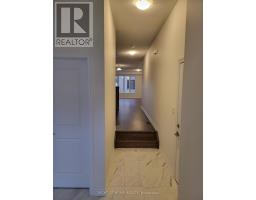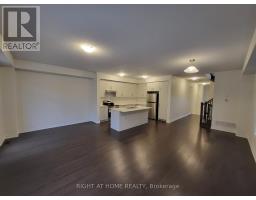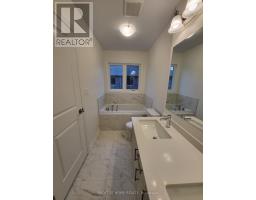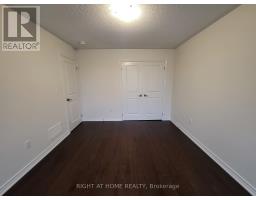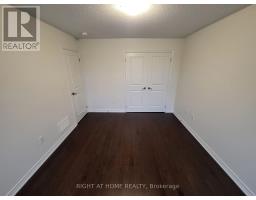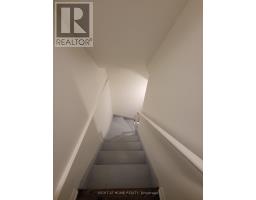524 Celandine Terrace Milton, Ontario L9E 1Z8
4 Bedroom
3 Bathroom
1499.9875 - 1999.983 sqft
Central Air Conditioning
Forced Air
$3,300 Monthly
Brand New, Never Lived In, No Side Walk, 4 bedroom 2.5 bathroom end unit Townhouse, lots of natural light , 3 parking spots in the newest Subdivision of Milton. Open Concept Main Floor, Carpet Free. **** EXTRAS **** Brand New Stainless Steel Appliances, 2nd Floor Laundry (id:50886)
Property Details
| MLS® Number | W10407495 |
| Property Type | Single Family |
| Community Name | Walker |
| AmenitiesNearBy | Public Transit |
| Features | Level Lot, Carpet Free |
| ParkingSpaceTotal | 3 |
Building
| BathroomTotal | 3 |
| BedroomsAboveGround | 4 |
| BedroomsTotal | 4 |
| Appliances | Water Heater - Tankless |
| BasementDevelopment | Unfinished |
| BasementType | Full (unfinished) |
| ConstructionStyleAttachment | Attached |
| CoolingType | Central Air Conditioning |
| ExteriorFinish | Brick, Stone |
| FlooringType | Hardwood |
| FoundationType | Poured Concrete |
| HalfBathTotal | 1 |
| HeatingFuel | Natural Gas |
| HeatingType | Forced Air |
| StoriesTotal | 2 |
| SizeInterior | 1499.9875 - 1999.983 Sqft |
| Type | Row / Townhouse |
| UtilityWater | Municipal Water |
Parking
| Attached Garage | |
| Tandem |
Land
| Acreage | No |
| LandAmenities | Public Transit |
| Sewer | Sanitary Sewer |
| SizeDepth | 83 Ft ,10 In |
| SizeFrontage | 25 Ft ,7 In |
| SizeIrregular | 25.6 X 83.9 Ft |
| SizeTotalText | 25.6 X 83.9 Ft |
Rooms
| Level | Type | Length | Width | Dimensions |
|---|---|---|---|---|
| Second Level | Primary Bedroom | 4.52 m | 3.63 m | 4.52 m x 3.63 m |
| Second Level | Bedroom 2 | 3.61 m | 3.18 m | 3.61 m x 3.18 m |
| Second Level | Bedroom 3 | 3.63 m | 2.84 m | 3.63 m x 2.84 m |
| Second Level | Bedroom 4 | 2.84 m | 2.74 m | 2.84 m x 2.74 m |
| Second Level | Laundry Room | 1.64 m | 0.9 m | 1.64 m x 0.9 m |
| Main Level | Family Room | 6.15 m | 3.35 m | 6.15 m x 3.35 m |
| Main Level | Dining Room | 3.71 m | 3.05 m | 3.71 m x 3.05 m |
| Main Level | Kitchen | 3.78 m | 3.07 m | 3.78 m x 3.07 m |
https://www.realtor.ca/real-estate/27616683/524-celandine-terrace-milton-walker-walker
Interested?
Contact us for more information
Moyeen Syed
Broker
Right At Home Realty
480 Eglinton Ave West #30, 106498
Mississauga, Ontario L5R 0G2
480 Eglinton Ave West #30, 106498
Mississauga, Ontario L5R 0G2
Moeed Syed
Salesperson
Right At Home Realty
480 Eglinton Ave West #30, 106498
Mississauga, Ontario L5R 0G2
480 Eglinton Ave West #30, 106498
Mississauga, Ontario L5R 0G2























