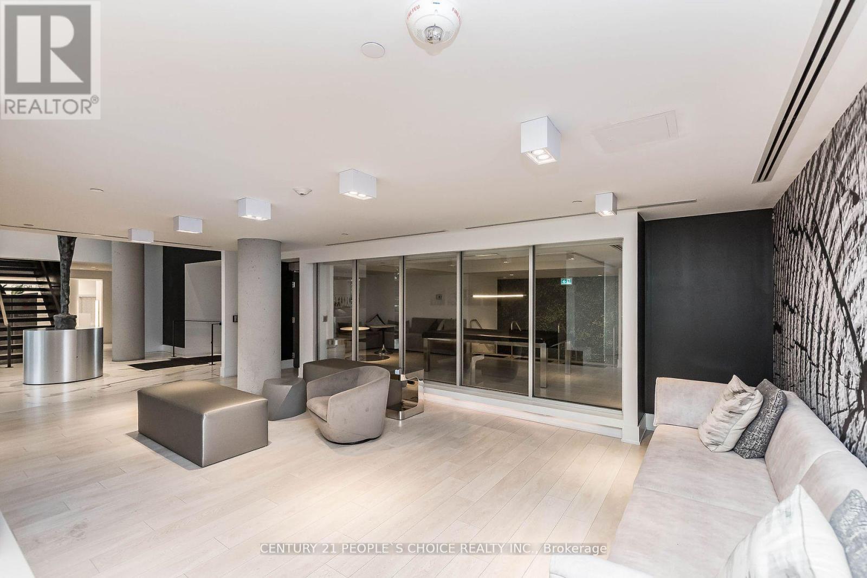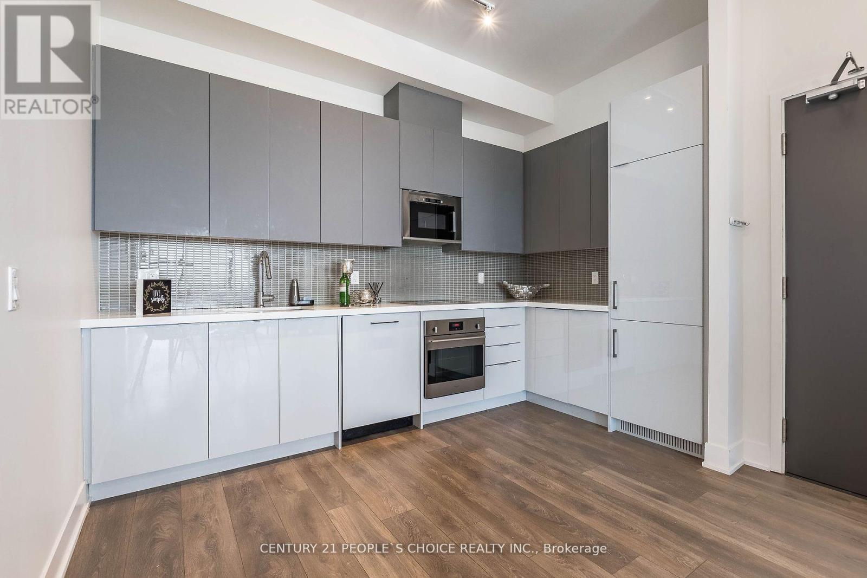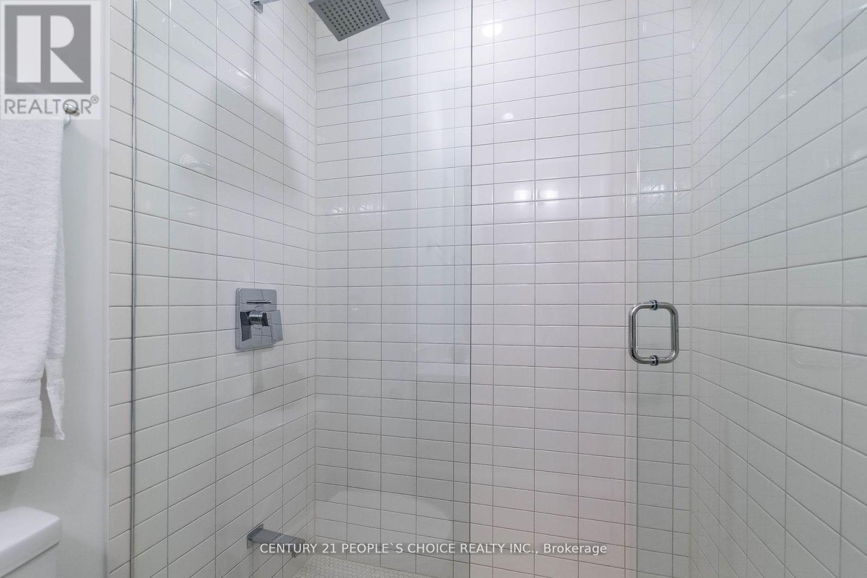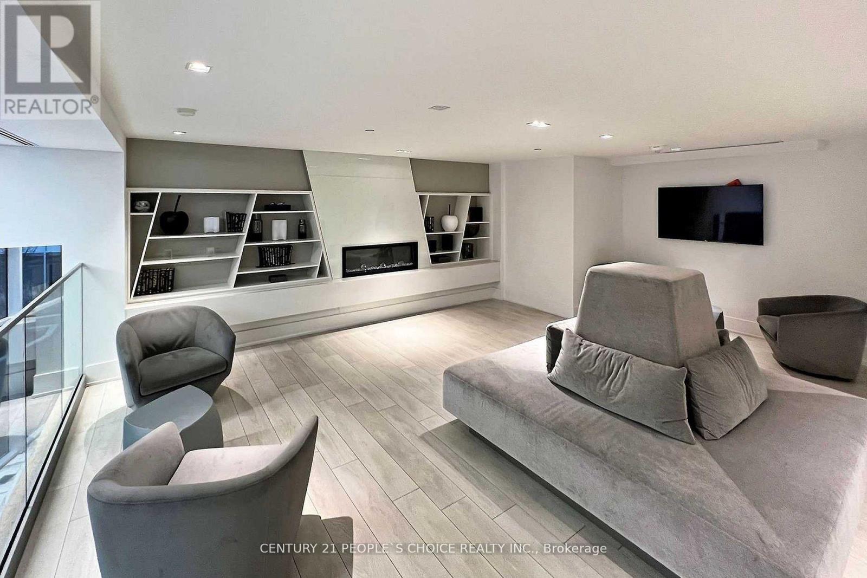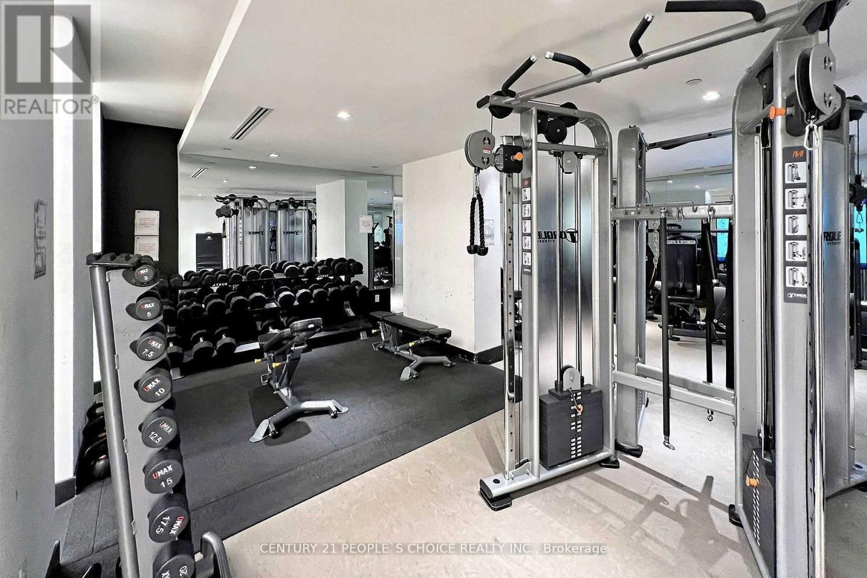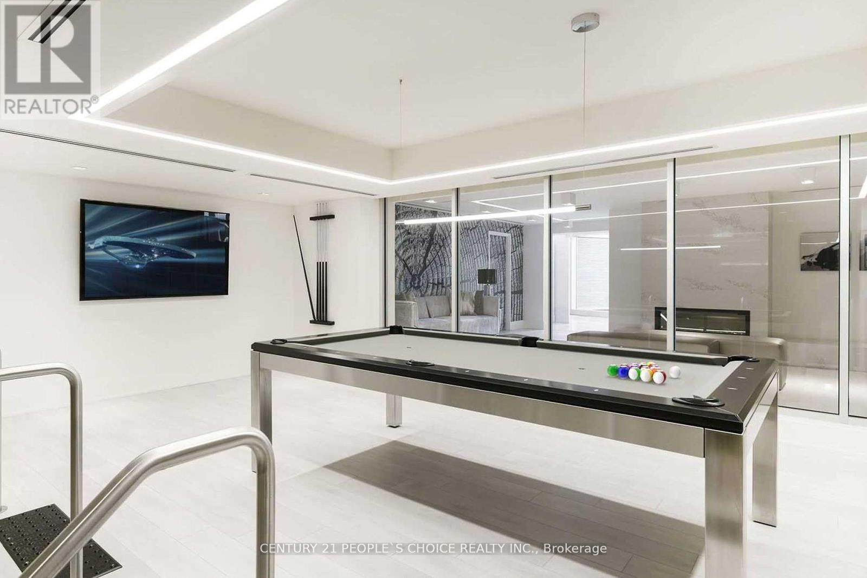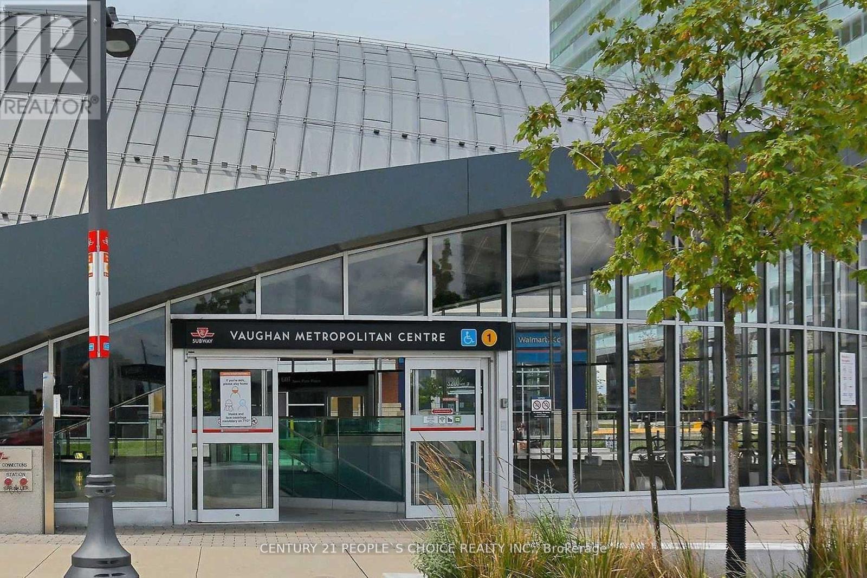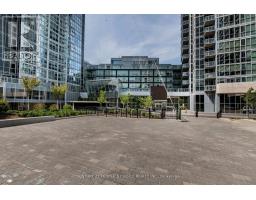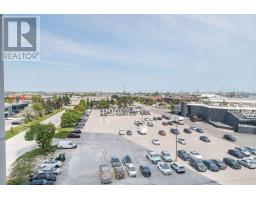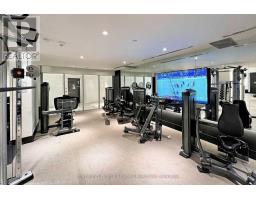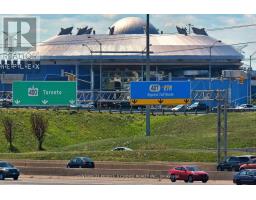524 E - 2908 Highway 7 Vaughan, Ontario L4K 0K5
$639,900Maintenance, Common Area Maintenance, Heat, Insurance, Parking
$666.49 Monthly
Maintenance, Common Area Maintenance, Heat, Insurance, Parking
$666.49 MonthlyBeautiful and Bright 2 Bedroom and 2 Washrooms Condo unit located in the Heart of Downtown Vaughan, Large Open Concept Layout,, 840 Sq Feet Avtovo Model . Open Concept Kitchen/Dining/Living with 10 Ft Ceilings,.Glass Stand Up Shower, Facing West Overlooking Million Dollar New Park, Steps To Vaughan Metropolitan Centre Subway, Shops, Enjoy Indoor Pool, Sauna, Exercise Room, Game/Library Room, Party Room, Movie Theater, Concierge, And Much More **** EXTRAS **** Fridge, Stove, Dishwasher ,B/I Microwave , Window Coverings , Washer And Dryer. Close To 400/407, Steps To Viva Transit, Shops,Restaurants And New Vmc Subway. (id:50886)
Property Details
| MLS® Number | N10442643 |
| Property Type | Single Family |
| Community Name | Concord |
| AmenitiesNearBy | Hospital, Park, Place Of Worship, Public Transit |
| CommunityFeatures | Pet Restrictions |
| Features | Cul-de-sac, Carpet Free |
| ParkingSpaceTotal | 1 |
| PoolType | Indoor Pool |
| ViewType | View |
Building
| BathroomTotal | 2 |
| BedroomsAboveGround | 2 |
| BedroomsTotal | 2 |
| Amenities | Security/concierge, Exercise Centre, Party Room, Sauna, Storage - Locker |
| CoolingType | Central Air Conditioning |
| ExteriorFinish | Concrete |
| FlooringType | Laminate |
| HeatingFuel | Natural Gas |
| HeatingType | Forced Air |
| SizeInterior | 799.9932 - 898.9921 Sqft |
| Type | Apartment |
Parking
| Underground |
Land
| Acreage | No |
| LandAmenities | Hospital, Park, Place Of Worship, Public Transit |
Rooms
| Level | Type | Length | Width | Dimensions |
|---|---|---|---|---|
| Main Level | Dining Room | 4.57 m | 4.04 m | 4.57 m x 4.04 m |
| Main Level | Living Room | 4.57 m | 4.04 m | 4.57 m x 4.04 m |
| Main Level | Kitchen | 3.25 m | 2.28 m | 3.25 m x 2.28 m |
| Main Level | Primary Bedroom | 3.23 m | 2.72 m | 3.23 m x 2.72 m |
| Main Level | Bedroom 2 | 3.51 m | 2.92 m | 3.51 m x 2.92 m |
https://www.realtor.ca/real-estate/27677228/524-e-2908-highway-7-vaughan-concord-concord
Interested?
Contact us for more information
Jagwant Singh
Broker
1780 Albion Road Unit 2 & 3
Toronto, Ontario M9V 1C1
Satpal Singh Gill
Salesperson
1780 Albion Road Unit 2 & 3
Toronto, Ontario M9V 1C1

